Bathroom with Black and White Tiles and Concrete Flooring Ideas and Designs
Refine by:
Budget
Sort by:Popular Today
1 - 20 of 137 photos
Item 1 of 3

EXPOSED WATER PIPES EXTERNALLY MOUNTED. BUILT IN BATH. HIDDEN TOILET
Inspiration for a medium sized urban ensuite bathroom in Other with freestanding cabinets, white cabinets, a built-in bath, a corner shower, a wall mounted toilet, black and white tiles, ceramic tiles, white walls, concrete flooring, a built-in sink, grey floors, a hinged door, white worktops, a single sink, a built in vanity unit, exposed beams and brick walls.
Inspiration for a medium sized urban ensuite bathroom in Other with freestanding cabinets, white cabinets, a built-in bath, a corner shower, a wall mounted toilet, black and white tiles, ceramic tiles, white walls, concrete flooring, a built-in sink, grey floors, a hinged door, white worktops, a single sink, a built in vanity unit, exposed beams and brick walls.
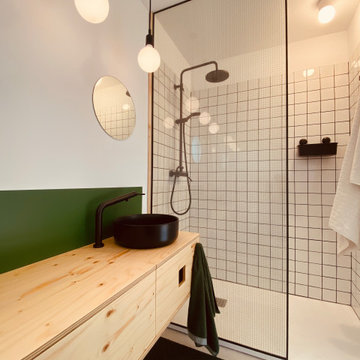
El cuarto de baño de invitados se resuelve en una cabina cerrada. Se entiende que, a pesar de la búsqueda de espacios abiertos y comunicados, algunas funciones requieren toda la intimidad posible.
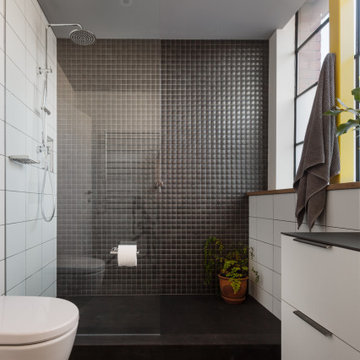
Design ideas for an industrial bathroom in Melbourne with flat-panel cabinets, white cabinets, an alcove shower, a wall mounted toilet, black and white tiles, concrete flooring, grey floors, an open shower, black worktops, a wall niche and a floating vanity unit.
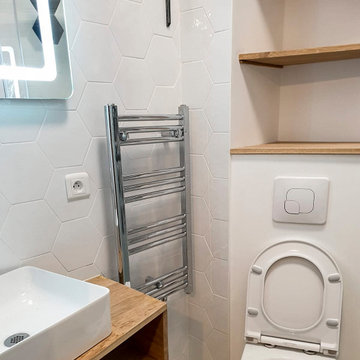
Projet situé dans le quartier de la Place de Clichy à Paris (18ème arrondissement).
La salle d’eau de 2m2 de cet appartement, à l’origine ouverte sur la chambre, a été totalement rénové et transformée.
La pièce a été recloisonnée pour intimiser les seuls toilettes de l’appartement. L’aménagement a été repensé pour optimiser l’espace et les rangements, et fluidifier la circulation.
Le travertin a été remplacé par un mix de carrelage hexagonal noir et blanc et d’un sol en béton ciré pour s’inscrire dans un style contemporain.
Cette salle de bain bénéficie désormais d’une grande douche (70x120 cm), d’un sèche-serviettes et d’un toilette suspendu.
Le meuble vasque a été réalisé sur mesure pour s’adapter à la forme de la pièce.
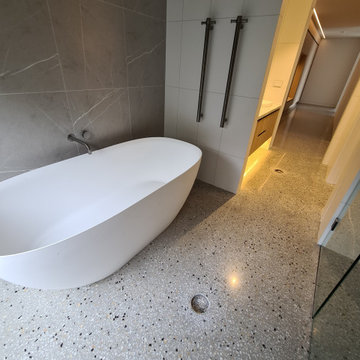
GALAXY-Polished Concrete Floor in Semi Gloss sheen finish with Full Stone exposure revealing the customized selection of pebbles & stones within the 32 MPa concrete slab. Customizing your concrete is done prior to pouring concrete with Pre Mix Concrete supplier
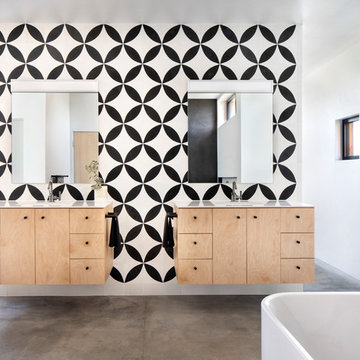
Gibeon Photography
Design ideas for a large scandinavian ensuite bathroom in Other with flat-panel cabinets, light wood cabinets, concrete flooring, marble worktops, grey floors, white worktops, black tiles, black and white tiles, multi-coloured tiles, white tiles and white walls.
Design ideas for a large scandinavian ensuite bathroom in Other with flat-panel cabinets, light wood cabinets, concrete flooring, marble worktops, grey floors, white worktops, black tiles, black and white tiles, multi-coloured tiles, white tiles and white walls.
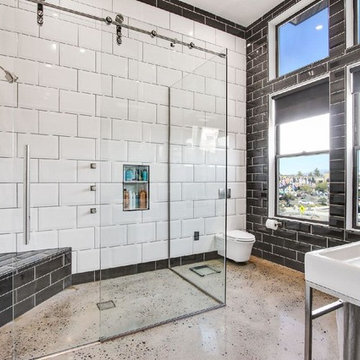
Medium sized urban ensuite bathroom in Orange County with freestanding cabinets, distressed cabinets, a walk-in shower, a wall mounted toilet, black and white tiles, porcelain tiles, concrete flooring, a console sink, solid surface worktops, grey floors and a sliding door.
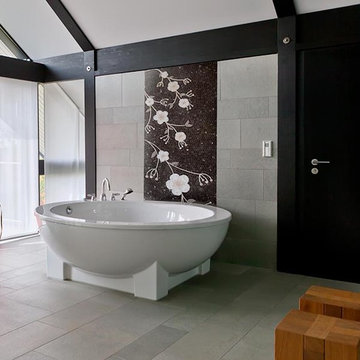
Although all of our collections are unique and exquisitely hand crafted, Artsaics provides the highly demanded option of creating, one of a kind, custom mosaics. Each mosaic possesses its own character. With dedication and attention to detail, all of our custom designs are produced specifically to our clients’ requests. Meticulously placing and hand shaping each individual piece of mosaic to perfection, we are capable of achieving the most impressive and realistic effects.
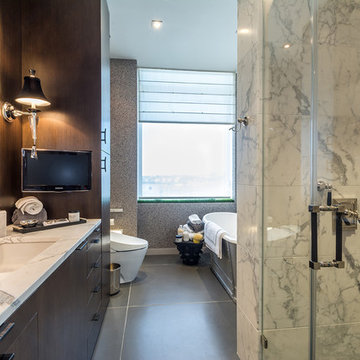
master bathroom
Photos by Gerard Garcia @gerardgarcia
Medium sized traditional ensuite bathroom in New York with a submerged sink, flat-panel cabinets, dark wood cabinets, marble worktops, a freestanding bath, an alcove shower, a one-piece toilet, black and white tiles, stone slabs, concrete flooring, multi-coloured walls, grey floors and a hinged door.
Medium sized traditional ensuite bathroom in New York with a submerged sink, flat-panel cabinets, dark wood cabinets, marble worktops, a freestanding bath, an alcove shower, a one-piece toilet, black and white tiles, stone slabs, concrete flooring, multi-coloured walls, grey floors and a hinged door.
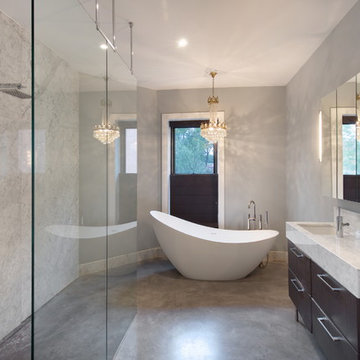
This Dutch Renaissance Revival style Brownstone located in a historic district of the Crown heights neighborhood of Brooklyn was built in 1899. The brownstone was converted to a boarding house in the 1950’s and experienced many years of neglect which made much of the interior detailing unsalvageable with the exception of the stairwell. Therefore the new owners decided to gut renovate the majority of the home, converting it into a four family home. The bottom two units are owner occupied, the design of each includes common elements yet also reflects the style of each owner. Both units have modern kitchens with new high end appliances and stone countertops. They both have had the original wood paneling restored or repaired and both feature large open bathrooms with freestanding tubs, marble slab walls and radiant heated concrete floors. The garden apartment features an open living/dining area that flows through the kitchen to get to the outdoor space. In the kitchen and living room feature large steel French doors which serve to bring the outdoors in. The garden was fully renovated and features a deck with a pergola. Other unique features of this apartment include a modern custom crown molding, a bright geometric tiled fireplace and the labyrinth wallpaper in the powder room. The upper two floors were designed as rental units and feature open kitchens/living areas, exposed brick walls and white subway tiled bathrooms.
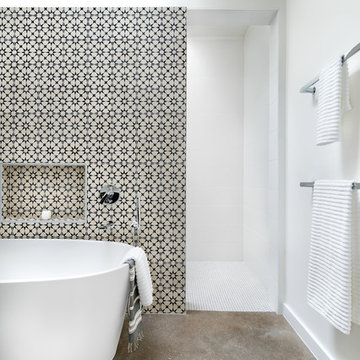
Photography By : Piston Design, Paul Finkel
Large contemporary ensuite bathroom in Austin with a freestanding bath, a walk-in shower, ceramic tiles, white walls, concrete flooring, an open shower, black and white tiles and grey floors.
Large contemporary ensuite bathroom in Austin with a freestanding bath, a walk-in shower, ceramic tiles, white walls, concrete flooring, an open shower, black and white tiles and grey floors.

Clean modern lines in the kids bathroom.
Design ideas for a small contemporary family bathroom in Other with freestanding cabinets, black cabinets, a walk-in shower, a one-piece toilet, black and white tiles, ceramic tiles, white walls, concrete flooring, a vessel sink, solid surface worktops, black floors, an open shower, white worktops, a wall niche, a single sink and a floating vanity unit.
Design ideas for a small contemporary family bathroom in Other with freestanding cabinets, black cabinets, a walk-in shower, a one-piece toilet, black and white tiles, ceramic tiles, white walls, concrete flooring, a vessel sink, solid surface worktops, black floors, an open shower, white worktops, a wall niche, a single sink and a floating vanity unit.
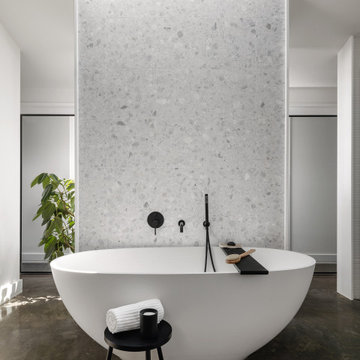
Main Bathroom - featuring a stand alone tub on a tile wall, framed by a skylight above
Modern bathroom in Austin with a freestanding bath, black and white tiles, stone tiles, concrete flooring and grey floors.
Modern bathroom in Austin with a freestanding bath, black and white tiles, stone tiles, concrete flooring and grey floors.
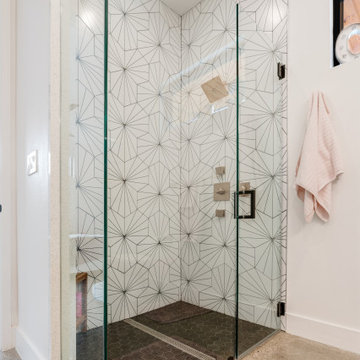
Contemporary family bathroom in Dallas with flat-panel cabinets, white cabinets, a two-piece toilet, black and white tiles, porcelain tiles, white walls, concrete flooring, a submerged sink, engineered stone worktops, grey floors, white worktops, a single sink and a floating vanity unit.
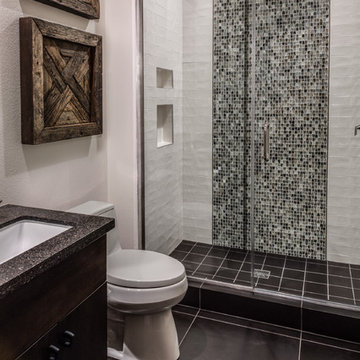
This 5687 sf home was a major renovation including significant modifications to exterior and interior structural components, walls and foundations. Included were the addition of several multi slide exterior doors, windows, new patio cover structure with master deck, climate controlled wine room, master bath steam shower, 4 new gas fireplace appliances and the center piece- a cantilever structural steel staircase with custom wood handrail and treads.
A complete demo down to drywall of all areas was performed excluding only the secondary baths, game room and laundry room where only the existing cabinets were kept and refinished. Some of the interior structural and partition walls were removed. All flooring, counter tops, shower walls, shower pans and tubs were removed and replaced.
New cabinets in kitchen and main bar by Mid Continent. All other cabinetry was custom fabricated and some existing cabinets refinished. Counter tops consist of Quartz, granite and marble. Flooring is porcelain tile and marble throughout. Wall surfaces are porcelain tile, natural stacked stone and custom wood throughout. All drywall surfaces are floated to smooth wall finish. Many electrical upgrades including LED recessed can lighting, LED strip lighting under cabinets and ceiling tray lighting throughout.
The front and rear yard was completely re landscaped including 2 gas fire features in the rear and a built in BBQ. The pool tile and plaster was refinished including all new concrete decking.
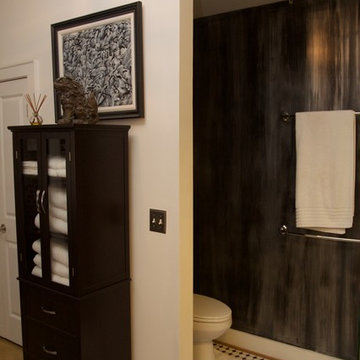
Torrey Ferrel Creative
This is an example of a small classic ensuite bathroom in Other with a freestanding bath, a corner shower, black and white tiles, ceramic tiles, multi-coloured walls, concrete flooring, a console sink, beige floors, a hinged door and a two-piece toilet.
This is an example of a small classic ensuite bathroom in Other with a freestanding bath, a corner shower, black and white tiles, ceramic tiles, multi-coloured walls, concrete flooring, a console sink, beige floors, a hinged door and a two-piece toilet.
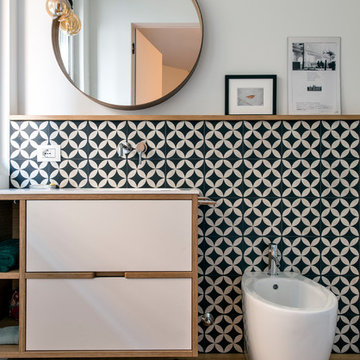
Bagno padronale: rivestimento basso in cementine, mobile lavabo disegnato su misura artigianalmente in legno di rovere, laccato bianco e top e lavabo in corian bianco.
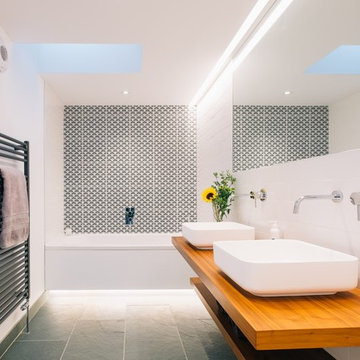
Photo of a medium sized scandi bathroom in Cornwall with open cabinets, light wood cabinets, a built-in bath, black and white tiles, white tiles, white walls, concrete flooring, wooden worktops, brown worktops and a feature wall.
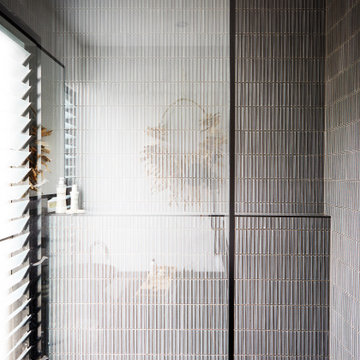
layers of materials to create luxury within a monochromatic colour scheme.
Small contemporary ensuite bathroom in Other with freestanding cabinets, black cabinets, a freestanding bath, a walk-in shower, a one-piece toilet, black and white tiles, ceramic tiles, white walls, concrete flooring, a vessel sink, solid surface worktops, black floors, an open shower, white worktops, a wall niche, a single sink and a floating vanity unit.
Small contemporary ensuite bathroom in Other with freestanding cabinets, black cabinets, a freestanding bath, a walk-in shower, a one-piece toilet, black and white tiles, ceramic tiles, white walls, concrete flooring, a vessel sink, solid surface worktops, black floors, an open shower, white worktops, a wall niche, a single sink and a floating vanity unit.
Bathroom with Black and White Tiles and Concrete Flooring Ideas and Designs
1


 Shelves and shelving units, like ladder shelves, will give you extra space without taking up too much floor space. Also look for wire, wicker or fabric baskets, large and small, to store items under or next to the sink, or even on the wall.
Shelves and shelving units, like ladder shelves, will give you extra space without taking up too much floor space. Also look for wire, wicker or fabric baskets, large and small, to store items under or next to the sink, or even on the wall.  The sink, the mirror, shower and/or bath are the places where you might want the clearest and strongest light. You can use these if you want it to be bright and clear. Otherwise, you might want to look at some soft, ambient lighting in the form of chandeliers, short pendants or wall lamps. You could use accent lighting around your bath in the form to create a tranquil, spa feel, as well.
The sink, the mirror, shower and/or bath are the places where you might want the clearest and strongest light. You can use these if you want it to be bright and clear. Otherwise, you might want to look at some soft, ambient lighting in the form of chandeliers, short pendants or wall lamps. You could use accent lighting around your bath in the form to create a tranquil, spa feel, as well. 