Bathroom with Black and White Tiles and Dark Hardwood Flooring Ideas and Designs
Refine by:
Budget
Sort by:Popular Today
61 - 80 of 148 photos
Item 1 of 3
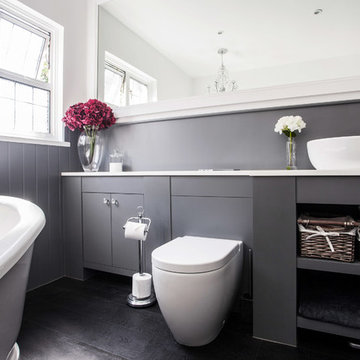
Our brief was to design, create and install a practical, contemporary family bathroom with some traditional and elegant injections of hotel chic. With a busy working lifestyle, the homeowners wanted a serene space to relax and unwind, and a bathroom that is suitable for use by all the family.
We created a hotel style suite with roll top freestanding bath, handmade shaker wall panelling and beautiful encaustic tiles by Ca'Pietra.
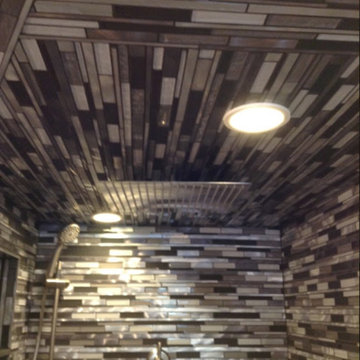
Small contemporary shower room bathroom in New York with an alcove shower, a one-piece toilet, beige tiles, black and white tiles, grey tiles, glass tiles, grey walls, dark hardwood flooring, brown floors and an open shower.
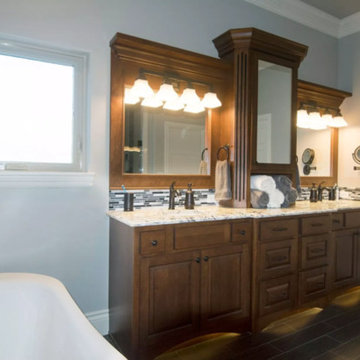
Design ideas for a medium sized traditional ensuite bathroom in Other with raised-panel cabinets, dark wood cabinets, a submerged bath, black and white tiles, matchstick tiles, grey walls, dark hardwood flooring, a submerged sink, granite worktops and brown floors.
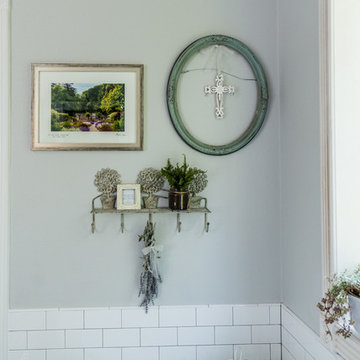
Photos by Darby Kate Photography
Design ideas for a medium sized country sauna bathroom in Dallas with raised-panel cabinets, white cabinets, a built-in bath, black and white tiles, ceramic tiles, grey walls, dark hardwood flooring, a submerged sink and granite worktops.
Design ideas for a medium sized country sauna bathroom in Dallas with raised-panel cabinets, white cabinets, a built-in bath, black and white tiles, ceramic tiles, grey walls, dark hardwood flooring, a submerged sink and granite worktops.
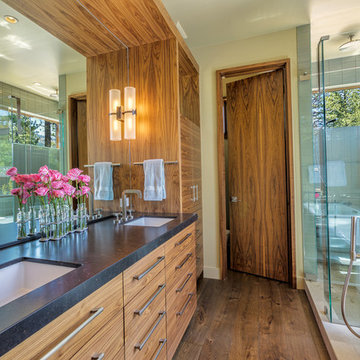
Erskine Photography
Design ideas for a medium sized contemporary ensuite bathroom in Sacramento with flat-panel cabinets, light wood cabinets, a freestanding bath, a walk-in shower, a one-piece toilet, black and white tiles, stone tiles, beige walls, dark hardwood flooring, a built-in sink and granite worktops.
Design ideas for a medium sized contemporary ensuite bathroom in Sacramento with flat-panel cabinets, light wood cabinets, a freestanding bath, a walk-in shower, a one-piece toilet, black and white tiles, stone tiles, beige walls, dark hardwood flooring, a built-in sink and granite worktops.
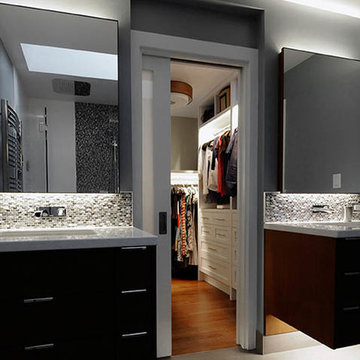
Design ideas for a medium sized modern ensuite bathroom in Vancouver with flat-panel cabinets, dark wood cabinets, a one-piece toilet, black and white tiles, grey walls and dark hardwood flooring.
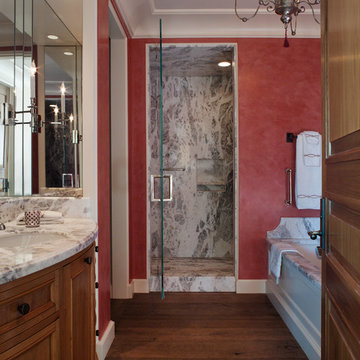
Photographer: David Duncan Livingston, Eastman Pynn at Image Above
This is an example of a medium sized mediterranean ensuite bathroom in San Francisco with flat-panel cabinets, brown cabinets, a corner bath, an alcove shower, black and white tiles, stone slabs, red walls, dark hardwood flooring, a built-in sink, marble worktops, brown floors and a hinged door.
This is an example of a medium sized mediterranean ensuite bathroom in San Francisco with flat-panel cabinets, brown cabinets, a corner bath, an alcove shower, black and white tiles, stone slabs, red walls, dark hardwood flooring, a built-in sink, marble worktops, brown floors and a hinged door.
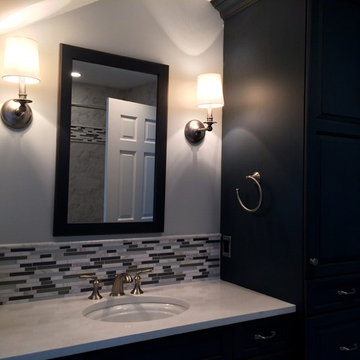
Photo of a medium sized classic ensuite bathroom in Philadelphia with flat-panel cabinets, black cabinets, an alcove shower, black and white tiles, matchstick tiles, grey walls, dark hardwood flooring, a submerged sink and solid surface worktops.
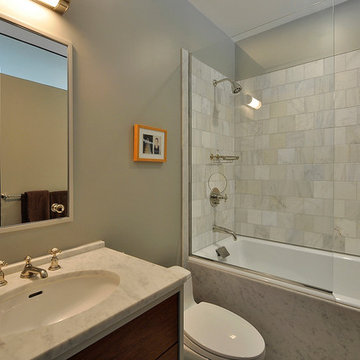
This custom residence was designed and built by Collaborated works in 2012. Inspired by Maison de Verre by Pierre Chareau. This modernist glass box is full steel construction. The exterior is brought inside so that the frame of the house is exposed. Large frosted glass garage doors create a beautiful light box. This townhouse has an open floating stair that is the centerpiece of the home. A fireplace in the living room is surrounded by windows. The industrial kitchen incorporates vintage fixtures and appliances that make it truly unique.
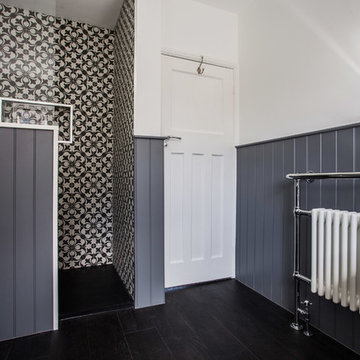
Our brief was to design, create and install a practical, contemporary family bathroom with some traditional and elegant injections of hotel chic. With a busy working lifestyle, the homeowners wanted a serene space to relax and unwind, and a bathroom that is suitable for use by all the family.
We created a hotel style suite with roll top freestanding bath, handmade shaker wall panelling and beautiful encaustic tiles by Ca'Pietra.
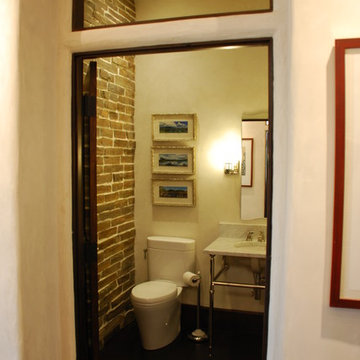
LEED certified home in Boulder, CO. Residence uses hot water thermal panels. Exposed brick wall in powder room. Dark hardwood flooring. Undermount sink with stand.
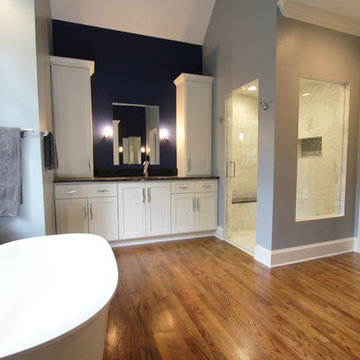
Black, white and cerulean bathroom with Axor Starck Organic fixtures, frameless glass enclosure with a steam shower. Freestanding Wetstyle Tulip tub.
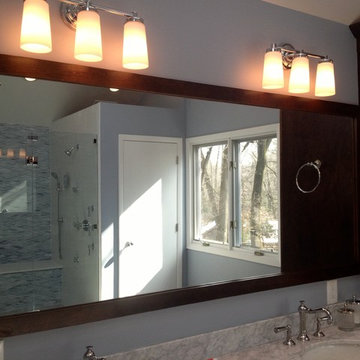
Design ideas for a medium sized classic ensuite bathroom in Philadelphia with a freestanding bath, an alcove shower, a one-piece toilet, black and white tiles, stone slabs, white walls, dark hardwood flooring, a submerged sink and marble worktops.
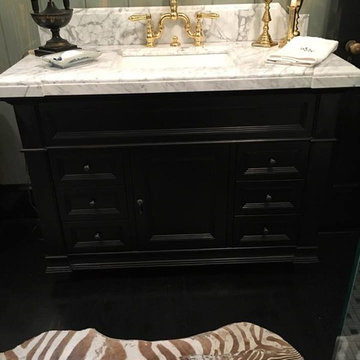
Inspiration for a bathroom in Other with freestanding cabinets, black cabinets, a freestanding bath, a corner shower, black and white tiles, grey walls, dark hardwood flooring, a submerged sink and marble worktops.
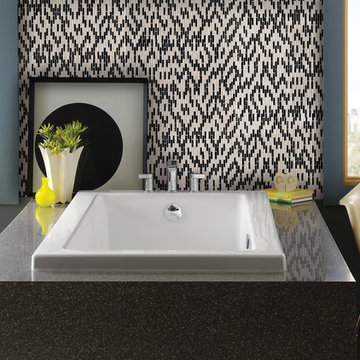
Inspiration for a contemporary bathroom in Orange County with black and white tiles, matchstick tiles, blue walls, dark hardwood flooring, a built-in sink and granite worktops.
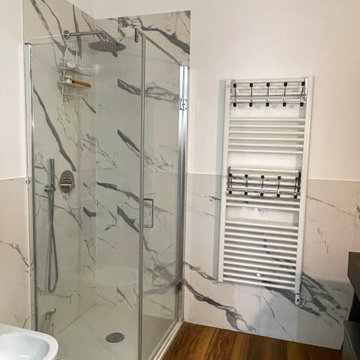
This is an example of a medium sized modern shower room bathroom in Other with flat-panel cabinets, brown cabinets, a corner shower, a wall mounted toilet, black and white tiles, marble tiles, white walls, dark hardwood flooring, an integrated sink, concrete worktops, multi-coloured floors, a sliding door, brown worktops, a single sink, a floating vanity unit and panelled walls.
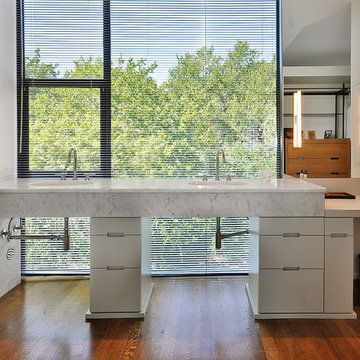
This custom residence was designed and built by Collaborated works in 2012. Inspired by Maison de Verre by Pierre Chareau. This modernist glass box is full steel construction. The exterior is brought inside so that the frame of the house is exposed. Large frosted glass garage doors create a beautiful light box. This townhouse has an open floating stair that is the centerpiece of the home. A fireplace in the living room is surrounded by windows. The industrial kitchen incorporates vintage fixtures and appliances that make it truly unique.
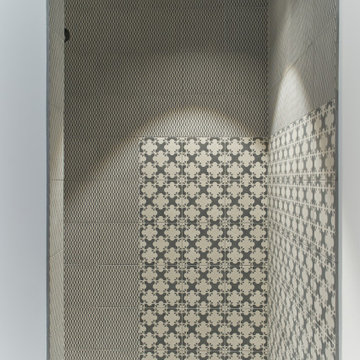
Photo of a small contemporary shower room bathroom in Dusseldorf with open cabinets, black cabinets, a walk-in shower, a wall mounted toilet, black and white tiles, white walls, dark hardwood flooring, a vessel sink, brown floors, an open shower and black worktops.
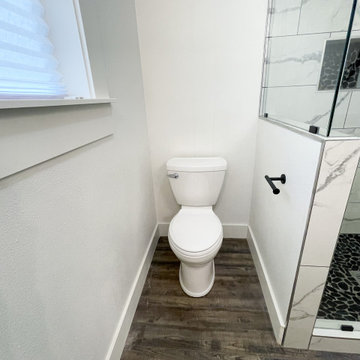
This is an example of a small rural ensuite bathroom in Other with shaker cabinets, beige cabinets, a corner shower, a one-piece toilet, black and white tiles, porcelain tiles, white walls, dark hardwood flooring, a submerged sink, granite worktops, brown floors, a hinged door, multi-coloured worktops, a wall niche, double sinks and a built in vanity unit.
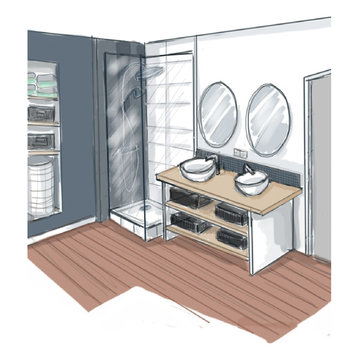
Projet de rénovation partielle d'une salle de bain : La famille s’agrandit et a besoin de deux vasques, d’un sèche linge et de rangements. Tout ça dans une salle de bain d’environ 6m² qui possède une douche et une baignoire.
Nous supprimerons la baignoire pour ne conserver que la douche. Les machines viendront à la place de la baignoire. Notre projet de décoration (rénovation partielle) se basera sur les éléments déjà en place : deux pans de murs peints en noir et le parquet massif que les propriétaires souhaitent conserver, nous ne toucherons pas à la douche ni aux faïences existantes.
Bathroom with Black and White Tiles and Dark Hardwood Flooring Ideas and Designs
4

 Shelves and shelving units, like ladder shelves, will give you extra space without taking up too much floor space. Also look for wire, wicker or fabric baskets, large and small, to store items under or next to the sink, or even on the wall.
Shelves and shelving units, like ladder shelves, will give you extra space without taking up too much floor space. Also look for wire, wicker or fabric baskets, large and small, to store items under or next to the sink, or even on the wall.  The sink, the mirror, shower and/or bath are the places where you might want the clearest and strongest light. You can use these if you want it to be bright and clear. Otherwise, you might want to look at some soft, ambient lighting in the form of chandeliers, short pendants or wall lamps. You could use accent lighting around your bath in the form to create a tranquil, spa feel, as well.
The sink, the mirror, shower and/or bath are the places where you might want the clearest and strongest light. You can use these if you want it to be bright and clear. Otherwise, you might want to look at some soft, ambient lighting in the form of chandeliers, short pendants or wall lamps. You could use accent lighting around your bath in the form to create a tranquil, spa feel, as well. 