Bathroom with Black and White Tiles and Multi-coloured Floors Ideas and Designs
Refine by:
Budget
Sort by:Popular Today
21 - 40 of 1,080 photos
Item 1 of 3
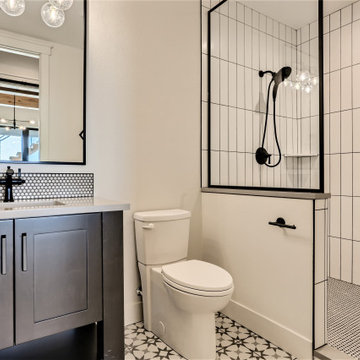
This is an example of a medium sized rural shower room bathroom in Denver with shaker cabinets, black cabinets, an alcove shower, a one-piece toilet, black and white tiles, ceramic tiles, white walls, porcelain flooring, a submerged sink, quartz worktops, multi-coloured floors, an open shower, white worktops, a shower bench, a single sink and a built in vanity unit.
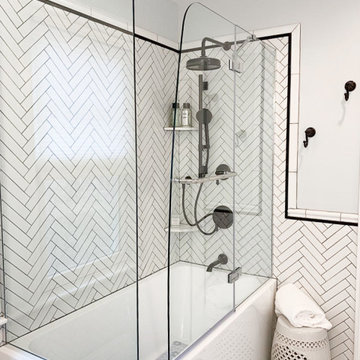
Providing as a dynamic design element, the spaces enveloping herringbone backsplash extends and frames the cornering shower and bath space.
This is an example of a small modern shower room bathroom in Philadelphia with recessed-panel cabinets, dark wood cabinets, a built-in bath, a corner shower, a two-piece toilet, black and white tiles, metro tiles, blue walls, mosaic tile flooring, a submerged sink, marble worktops, multi-coloured floors, multi-coloured worktops and a hinged door.
This is an example of a small modern shower room bathroom in Philadelphia with recessed-panel cabinets, dark wood cabinets, a built-in bath, a corner shower, a two-piece toilet, black and white tiles, metro tiles, blue walls, mosaic tile flooring, a submerged sink, marble worktops, multi-coloured floors, multi-coloured worktops and a hinged door.
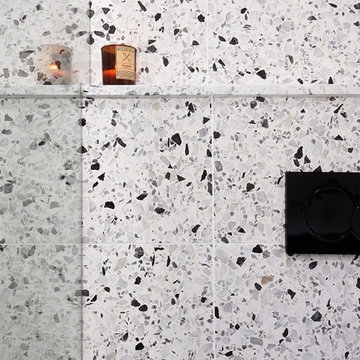
Live by the sea Photography
Design ideas for a medium sized modern bathroom in Sydney with freestanding cabinets, dark wood cabinets, a wall mounted toilet, black and white tiles, stone tiles, white walls, terrazzo flooring, an integrated sink, engineered stone worktops, multi-coloured floors, a hinged door and white worktops.
Design ideas for a medium sized modern bathroom in Sydney with freestanding cabinets, dark wood cabinets, a wall mounted toilet, black and white tiles, stone tiles, white walls, terrazzo flooring, an integrated sink, engineered stone worktops, multi-coloured floors, a hinged door and white worktops.
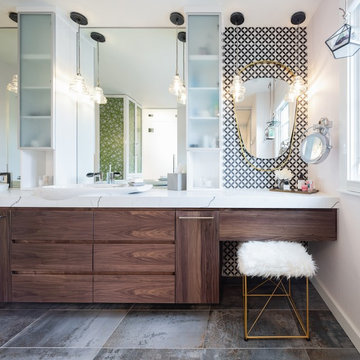
Timothy Gormley/www.tgimage.com
Design ideas for a scandinavian ensuite bathroom in Denver with flat-panel cabinets, dark wood cabinets, black and white tiles, multi-coloured walls, multi-coloured floors and multi-coloured worktops.
Design ideas for a scandinavian ensuite bathroom in Denver with flat-panel cabinets, dark wood cabinets, black and white tiles, multi-coloured walls, multi-coloured floors and multi-coloured worktops.
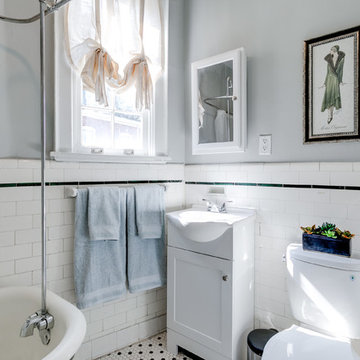
Photo of a traditional shower room bathroom in Wilmington with shaker cabinets, white cabinets, a freestanding bath, a two-piece toilet, black and white tiles, ceramic tiles, grey walls, a console sink and multi-coloured floors.
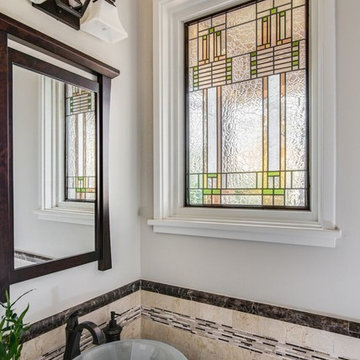
Inspiration for a medium sized classic shower room bathroom in Charlotte with white cabinets, a claw-foot bath, black and white tiles, white tiles, beige tiles, grey walls, mosaic tile flooring, a vessel sink, wooden worktops, recessed-panel cabinets, a one-piece toilet and multi-coloured floors.
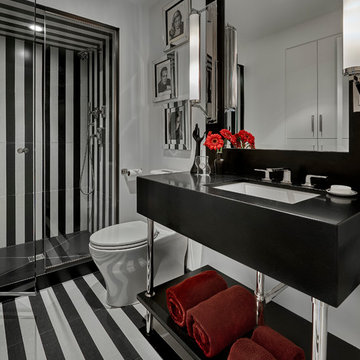
Tony Soluri Photography
Medium sized contemporary shower room bathroom in Chicago with open cabinets, an alcove shower, a one-piece toilet, black tiles, black and white tiles, white tiles, white walls, a submerged sink, multi-coloured floors, a hinged door and black worktops.
Medium sized contemporary shower room bathroom in Chicago with open cabinets, an alcove shower, a one-piece toilet, black tiles, black and white tiles, white tiles, white walls, a submerged sink, multi-coloured floors, a hinged door and black worktops.

The Granada Hills ADU project was designed from the beginning to be a replacement home for the aging mother and father of this wonderful client.
The goal was to reach the max. allowed ADU size but at the same time to not affect the backyard with a pricey addition and not to build up and block the hillside view of the property.
The final trick was a combination of all 3 options!
We converted an extra-large 3 car garage, added about 300sq. half on the front and half on the back and the biggest trick was incorporating the existing main house guest bedroom and bath into the mix.
Final result was an amazingly large and open 1100+sq 2Br+2Ba with a dedicated laundry/utility room and huge vaulted ceiling open space for the kitchen, living room and dining area.
Since the parents were reaching an age where assistance will be required the entire home was done with ADA requirements in mind, both bathrooms are fully equipped with many helpful grab bars and both showers are curb less so no need to worry about a step.
It’s hard to notice by the photos by the roof is a hip roof, this means exposed beams, king post and huge rafter beams that were covered with real oak wood and stained to create a contrasting effect to the lighter and brighter wood floor and color scheme.
Systems wise we have a brand new electrical 3.5-ton AC unit, a 400 AMP new main panel with 2 new sub panels and of course my favorite an 80amp electrical tankless water heater and recirculation pump.

Inspiration for a small midcentury shower room bathroom in Paris with flat-panel cabinets, white cabinets, a built-in shower, a two-piece toilet, black and white tiles, ceramic tiles, white walls, terrazzo flooring, a vessel sink, wooden worktops, multi-coloured floors, a sliding door, brown worktops, a wall niche, a single sink and a floating vanity unit.
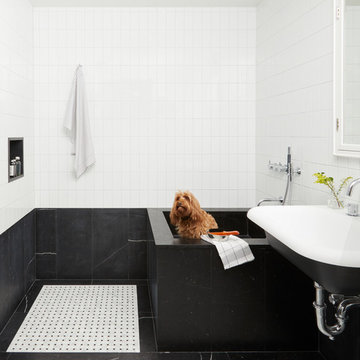
Inspiration for a contemporary bathroom in New York with black tiles, black and white tiles, white tiles, multi-coloured walls, a wall-mounted sink and multi-coloured floors.

This Wyoming master bath felt confined with an
inefficient layout. Although the existing bathroom
was a good size, an awkwardly placed dividing
wall made it impossible for two people to be in
it at the same time.
Taking down the dividing wall made the room
feel much more open and allowed warm,
natural light to come in. To take advantage of
all that sunshine, an elegant soaking tub was
placed right by the window, along with a unique,
black subway tile and quartz tub ledge. Adding
contrast to the dark tile is a beautiful wood vanity
with ultra-convenient drawer storage. Gold
fi xtures bring warmth and luxury, and add a
perfect fi nishing touch to this spa-like retreat.

A beautiful big Victorian Style Bathroom with herringbone pattern tiling on the floor, free standing bath tub and a wet room that connects to the master bedroom through a small dressing
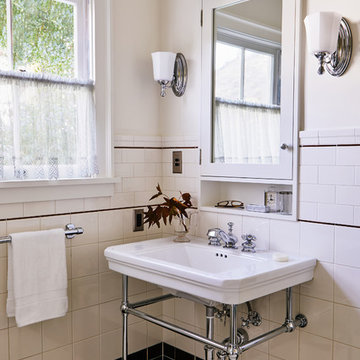
His master sink designed by Tim Barber Ltd. Architecture. Photography by Sam Frost.
This is an example of a classic ensuite bathroom in Los Angeles with black and white tiles, white walls, a console sink and multi-coloured floors.
This is an example of a classic ensuite bathroom in Los Angeles with black and white tiles, white walls, a console sink and multi-coloured floors.
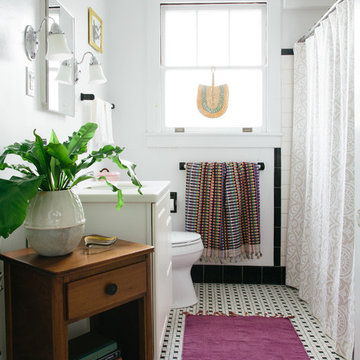
Sara Essex Bradley
This is an example of a medium sized eclectic shower room bathroom in New Orleans with a shower/bath combination, white cabinets, black tiles, black and white tiles, white tiles, porcelain tiles, white walls, porcelain flooring, a submerged sink, solid surface worktops, multi-coloured floors and white worktops.
This is an example of a medium sized eclectic shower room bathroom in New Orleans with a shower/bath combination, white cabinets, black tiles, black and white tiles, white tiles, porcelain tiles, white walls, porcelain flooring, a submerged sink, solid surface worktops, multi-coloured floors and white worktops.

Custom built Maple wood vanity, painted with Sherwin-Williams Pro-Classic in color of Indigo Batik, MSI Calacatta Laza Quartz countertops, Top Knobs Tapered Nouveau III Collection pulls, Delta Pivotal 8" spread faucets in matte black finish, Signature Hardware Myers White vitreous china under-mount sink, Capital Lighting 3 & 4 Light vanity lights, and custom beveled mirrors!

Inspiration for a small rural shower room bathroom in New York with a walk-in shower, a one-piece toilet, black and white tiles, porcelain tiles, beige walls, porcelain flooring, quartz worktops, multi-coloured floors, a shower curtain, white worktops, a shower bench, a single sink and a freestanding vanity unit.
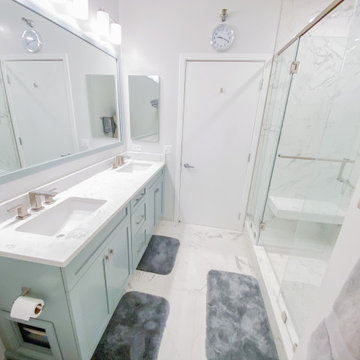
This lovely River North remodel features many new and bright things. The floors are Anima Statuario porcelain tile that includes a lovely swirl of black. Blue-green cabinets hide a surprise kitty litter box inside. On top of the cabinets sits under-mount sinks with brass widespread lavatory faucets. The shower features a sit-down bench and lovely in the wall shelf. A handheld showerhead is accompanied by a wall-mounted one as well as a three jet shower system.
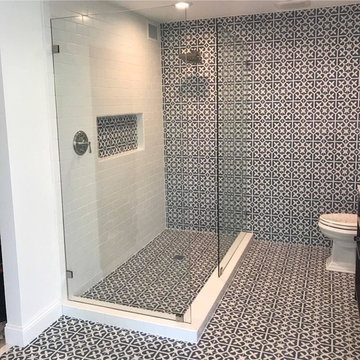
Photo of a medium sized traditional shower room bathroom in Tampa with dark wood cabinets, a corner shower, a two-piece toilet, black and white tiles, cement tiles, white walls, cement flooring, a submerged sink, marble worktops, multi-coloured floors and a hinged door.
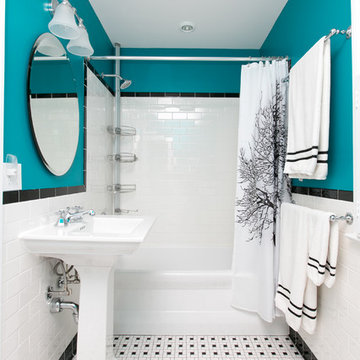
Photo of a medium sized contemporary shower room bathroom in DC Metro with an alcove bath, a shower/bath combination, black and white tiles, metro tiles, blue walls, mosaic tile flooring, a pedestal sink, solid surface worktops, multi-coloured floors, a shower curtain and white worktops.
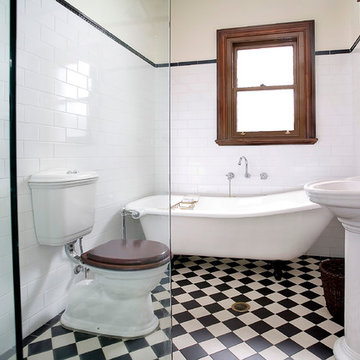
Victoriana bathroom in original portion of house, Patrick O'Carrigan
Photo of a classic bathroom in Sydney with a freestanding bath, a pedestal sink, black and white tiles and multi-coloured floors.
Photo of a classic bathroom in Sydney with a freestanding bath, a pedestal sink, black and white tiles and multi-coloured floors.
Bathroom with Black and White Tiles and Multi-coloured Floors Ideas and Designs
2

 Shelves and shelving units, like ladder shelves, will give you extra space without taking up too much floor space. Also look for wire, wicker or fabric baskets, large and small, to store items under or next to the sink, or even on the wall.
Shelves and shelving units, like ladder shelves, will give you extra space without taking up too much floor space. Also look for wire, wicker or fabric baskets, large and small, to store items under or next to the sink, or even on the wall.  The sink, the mirror, shower and/or bath are the places where you might want the clearest and strongest light. You can use these if you want it to be bright and clear. Otherwise, you might want to look at some soft, ambient lighting in the form of chandeliers, short pendants or wall lamps. You could use accent lighting around your bath in the form to create a tranquil, spa feel, as well.
The sink, the mirror, shower and/or bath are the places where you might want the clearest and strongest light. You can use these if you want it to be bright and clear. Otherwise, you might want to look at some soft, ambient lighting in the form of chandeliers, short pendants or wall lamps. You could use accent lighting around your bath in the form to create a tranquil, spa feel, as well. 