Bathroom with Black Cabinets and a Pedestal Sink Ideas and Designs
Refine by:
Budget
Sort by:Popular Today
61 - 80 of 352 photos
Item 1 of 3
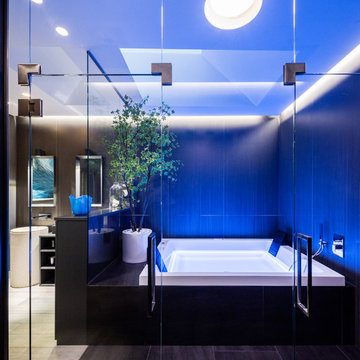
dettaglio della zona vasca idromassaggio
Una stanza da bagno dalle dimensioni importanti con dettaglio che la rendono davvero unica e sofisticata come la vasca da bagno, idromassaggio con cromoterapia incastonata in una teca di vetro e gres (lea ceramiche)
foto marco Curatolo
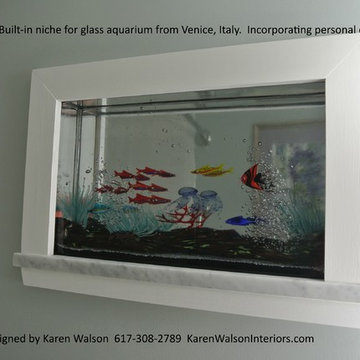
We completed gutted this 2 bedroom, 2 bath condo with an ocean view. The client had an eclectic taste, a little contemporary, a little traditional. Calcutta marble on a black painted vanity, large 20" x 48" tiles on the shower surround in the Master Bath. Large 12" x 24" porcelain tiles on the floor in both bathrooms. Karen Walson Interiors 617-308-2789
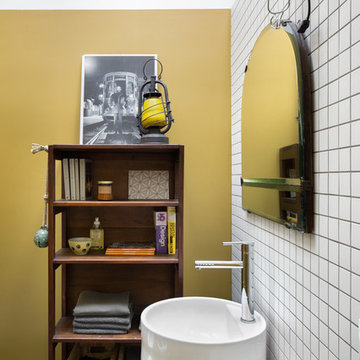
Photography: @angelitabonetti / @monadvisual
Styling: @alessandrachiarelli
Photo of a medium sized industrial bathroom in Milan with open cabinets, black cabinets, a built-in bath, white tiles, ceramic tiles, yellow walls, concrete flooring, a pedestal sink and grey floors.
Photo of a medium sized industrial bathroom in Milan with open cabinets, black cabinets, a built-in bath, white tiles, ceramic tiles, yellow walls, concrete flooring, a pedestal sink and grey floors.
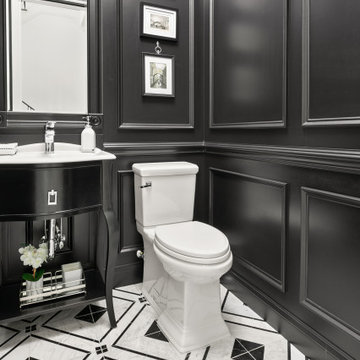
Design ideas for a small modern bathroom in Jacksonville with freestanding cabinets, black cabinets, a one-piece toilet, black walls, marble flooring, a pedestal sink, marble worktops, multi-coloured floors and white worktops.
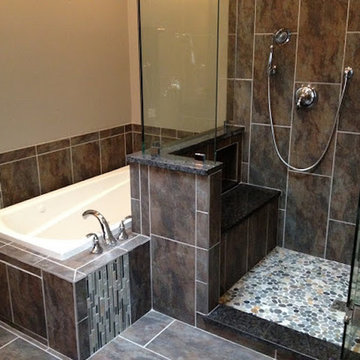
Design ideas for a medium sized traditional shower room bathroom in Phoenix with flat-panel cabinets, black cabinets, a corner bath, a walk-in shower, a one-piece toilet, black tiles, ceramic tiles, beige walls, ceramic flooring, a pedestal sink, grey floors and an open shower.
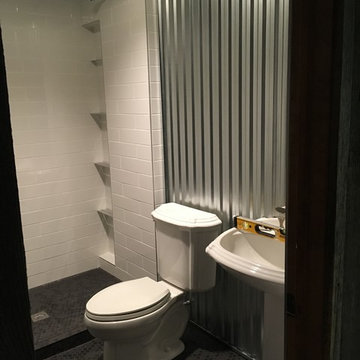
CHAD CORNETTE
BATHROOM REMODEL, GLASS FLOOR TILE, CORREGATED METAL, PORCELAIN TILE, KOHLER FIXTURES (SHOWER HEAD AND GLASS NOT DONE YET)
Photo of a medium sized modern shower room bathroom in Milwaukee with flat-panel cabinets, black cabinets, an alcove shower, a two-piece toilet, black and white tiles, glass sheet walls, yellow walls, porcelain flooring and a pedestal sink.
Photo of a medium sized modern shower room bathroom in Milwaukee with flat-panel cabinets, black cabinets, an alcove shower, a two-piece toilet, black and white tiles, glass sheet walls, yellow walls, porcelain flooring and a pedestal sink.
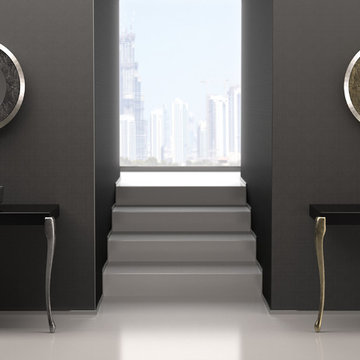
This unique and attractive design employs Alumix, an extremely light weight and durable aluminum alloy. TOM TOM is the extrusion of the perfectly round top, down in a conical form. It is a free standing, elegant, and contemporary wash basin which stands free of walls or counters. This eye catching design is available in dark and light shades and employs a special bi-chromatic color with metallic edges
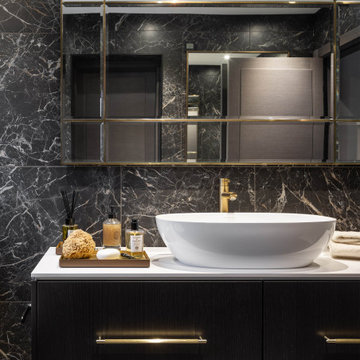
Luxurious downstairs bathroom design featuring black marble tiles, bespoke vanity unit & brass bathroom fittings.
Inspiration for a small contemporary ensuite bathroom in Other with flat-panel cabinets, black cabinets, black tiles, ceramic tiles, black walls, ceramic flooring, a pedestal sink, engineered stone worktops, black floors, white worktops and a floating vanity unit.
Inspiration for a small contemporary ensuite bathroom in Other with flat-panel cabinets, black cabinets, black tiles, ceramic tiles, black walls, ceramic flooring, a pedestal sink, engineered stone worktops, black floors, white worktops and a floating vanity unit.
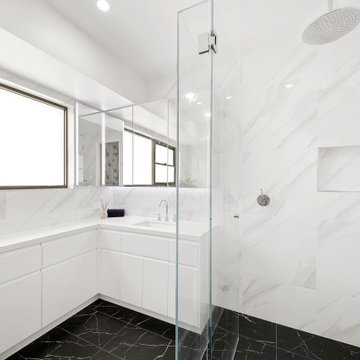
This is an example of a medium sized contemporary bathroom in Sydney with flat-panel cabinets, black cabinets, a freestanding bath, a corner shower, a wall mounted toilet, white tiles, white walls, a pedestal sink, engineered stone worktops, black floors, a hinged door, white worktops, a single sink and a built in vanity unit.
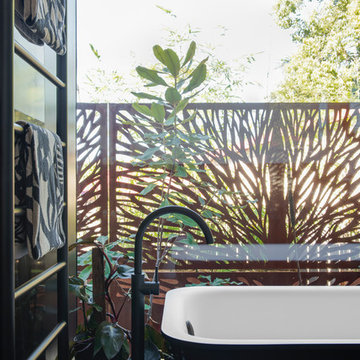
The light transparent outlook onto greenery and a privacy screen creates a larger indulgent space without compromise.
Image: Nicole England
This is an example of a small modern ensuite bathroom in Sydney with flat-panel cabinets, black cabinets, a freestanding bath, a walk-in shower, a wall mounted toilet, white tiles, marble tiles, white walls, marble flooring, a pedestal sink, black floors and an open shower.
This is an example of a small modern ensuite bathroom in Sydney with flat-panel cabinets, black cabinets, a freestanding bath, a walk-in shower, a wall mounted toilet, white tiles, marble tiles, white walls, marble flooring, a pedestal sink, black floors and an open shower.
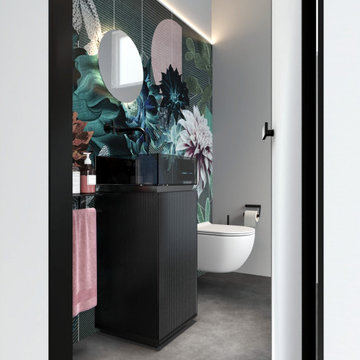
Rinnovamento di un piccolissimo bagno ospiti: la richiesta è stata quella di un bagno di carattere
Photo of a small contemporary bathroom in Other with glass-front cabinets, black cabinets, a wall mounted toilet, multi-coloured walls, a pedestal sink, glass worktops, black worktops, a single sink, a freestanding vanity unit and wallpapered walls.
Photo of a small contemporary bathroom in Other with glass-front cabinets, black cabinets, a wall mounted toilet, multi-coloured walls, a pedestal sink, glass worktops, black worktops, a single sink, a freestanding vanity unit and wallpapered walls.
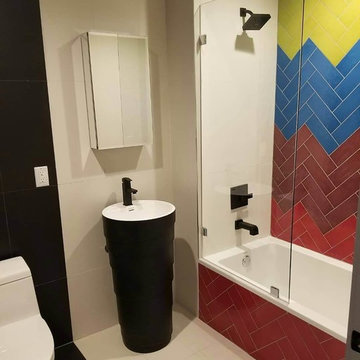
Back in April of 2016, YIMBY reported on new building applications for 846 Monroe Street, in Brooklyn’s Ocean Hill neighborhood. Since then, work has begun on the vacant, 28-foot-wide lot, and now, we have the reveal for the project, which is being designed by Joshua Felix of J Goldman Design/BEAM Group.
The architect of record for the site is BMG Design Build, as listed on the Department of Buildings permits, and the project is being developed by Shimon Kaufman. The structure will total four floors and eight units, spanning 7,304 square feet in total. With units averaging under 700 square feet apiece, rentals are very likely. Fortunately, despite the probability of apartments, the design does not compromise on basic architectural decency, and lacks the PTAC units that characterize the exteriors of the vast bulk of new developments of the same typology in New York City. The facade will also be fairly attractive, featuring a mix of grey brick, and black and white paneling. A small area covered in brown gives a pop of muted color that is just enough to add some visual variety to the exterior.
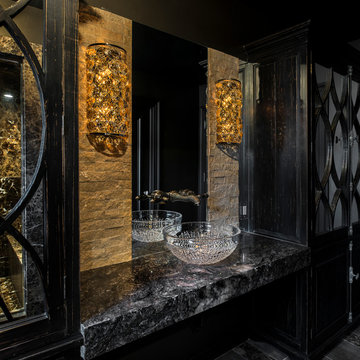
Design ideas for a large classic ensuite bathroom in DC Metro with black cabinets, a pedestal sink, a hinged door, recessed-panel cabinets, an alcove shower, beige tiles, stone tiles, black walls, laminate floors, engineered stone worktops and black floors.
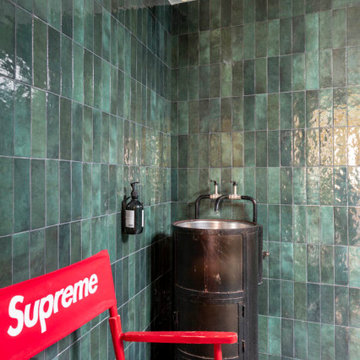
Dans cette maison familiale de 120 m², l’objectif était de créer un espace convivial et adapté à la vie quotidienne avec 2 enfants.
Au rez-de chaussée, nous avons ouvert toute la pièce de vie pour une circulation fluide et une ambiance chaleureuse. Les salles d’eau ont été pensées en total look coloré ! Verte ou rose, c’est un choix assumé et tendance. Dans les chambres et sous l’escalier, nous avons créé des rangements sur mesure parfaitement dissimulés qui permettent d’avoir un intérieur toujours rangé !
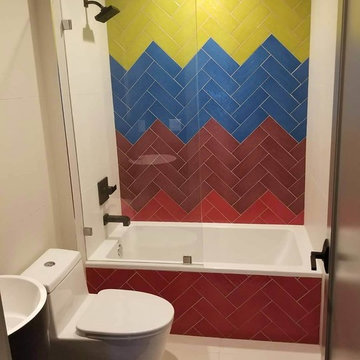
Back in April of 2016, YIMBY reported on new building applications for 846 Monroe Street, in Brooklyn’s Ocean Hill neighborhood. Since then, work has begun on the vacant, 28-foot-wide lot, and now, we have the reveal for the project, which is being designed by Joshua Felix of J Goldman Design/BEAM Group.
The architect of record for the site is BMG Design Build, as listed on the Department of Buildings permits, and the project is being developed by Shimon Kaufman. The structure will total four floors and eight units, spanning 7,304 square feet in total. With units averaging under 700 square feet apiece, rentals are very likely. Fortunately, despite the probability of apartments, the design does not compromise on basic architectural decency, and lacks the PTAC units that characterize the exteriors of the vast bulk of new developments of the same typology in New York City. The facade will also be fairly attractive, featuring a mix of grey brick, and black and white paneling. A small area covered in brown gives a pop of muted color that is just enough to add some visual variety to the exterior.
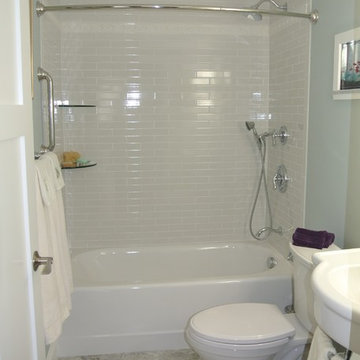
We completed gutted this 2 bedroom, 2 bath condo with an ocean view. The client had an eclectic taste, a little contemporary, a little traditional. Calcutta marble on a black painted vanity, large 20" x 48" tiles on the shower surround in the Master Bath. Large 12" x 24" porcelain tiles on the floor in both bathrooms. Karen Walson Interiors 617-308-2789
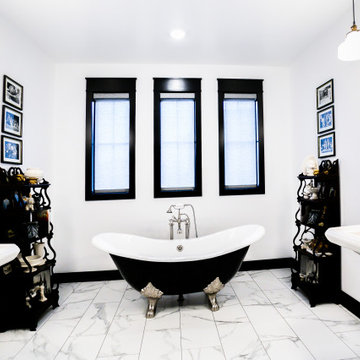
Photo of a medium sized modern ensuite bathroom in Other with shaker cabinets, black cabinets, a claw-foot bath, white tiles, white walls, ceramic flooring, a pedestal sink and white floors.
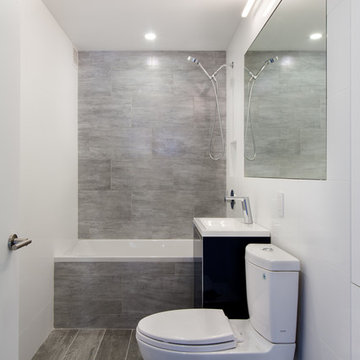
This is an example of a small contemporary shower room bathroom in New York with flat-panel cabinets, black cabinets, an alcove bath, a shower/bath combination, a one-piece toilet, grey tiles, porcelain tiles, white walls, porcelain flooring, a pedestal sink and solid surface worktops.
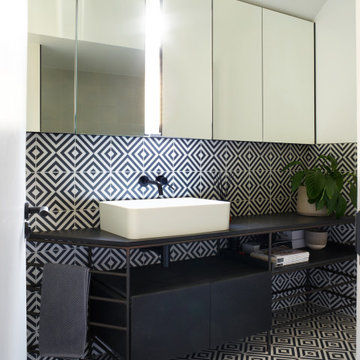
Design ideas for a medium sized urban family bathroom in London with black cabinets, an alcove bath, an alcove shower, a one-piece toilet, black and white tiles, ceramic tiles, white walls, ceramic flooring, a pedestal sink, wooden worktops, black floors, an open shower, black worktops, a single sink and a freestanding vanity unit.
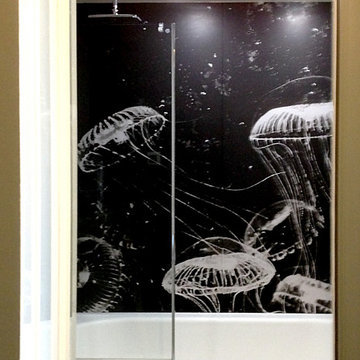
Ванная комната решена в черно белых тонах. Белая ванна из кварцевого агломерата контрастирует с декоративным панно на стене.
Inspiration for a small contemporary ensuite bathroom in Moscow with black cabinets, a submerged bath, a double shower, a wall mounted toilet, white tiles, porcelain tiles, black walls, porcelain flooring, a pedestal sink, solid surface worktops, black floors, black worktops, an enclosed toilet and a single sink.
Inspiration for a small contemporary ensuite bathroom in Moscow with black cabinets, a submerged bath, a double shower, a wall mounted toilet, white tiles, porcelain tiles, black walls, porcelain flooring, a pedestal sink, solid surface worktops, black floors, black worktops, an enclosed toilet and a single sink.
Bathroom with Black Cabinets and a Pedestal Sink Ideas and Designs
4

 Shelves and shelving units, like ladder shelves, will give you extra space without taking up too much floor space. Also look for wire, wicker or fabric baskets, large and small, to store items under or next to the sink, or even on the wall.
Shelves and shelving units, like ladder shelves, will give you extra space without taking up too much floor space. Also look for wire, wicker or fabric baskets, large and small, to store items under or next to the sink, or even on the wall.  The sink, the mirror, shower and/or bath are the places where you might want the clearest and strongest light. You can use these if you want it to be bright and clear. Otherwise, you might want to look at some soft, ambient lighting in the form of chandeliers, short pendants or wall lamps. You could use accent lighting around your bath in the form to create a tranquil, spa feel, as well.
The sink, the mirror, shower and/or bath are the places where you might want the clearest and strongest light. You can use these if you want it to be bright and clear. Otherwise, you might want to look at some soft, ambient lighting in the form of chandeliers, short pendants or wall lamps. You could use accent lighting around your bath in the form to create a tranquil, spa feel, as well. 