Bathroom with Black Cabinets and a Sliding Door Ideas and Designs
Refine by:
Budget
Sort by:Popular Today
1 - 20 of 1,636 photos
Item 1 of 3

Photo by Jess Blackwell Photography
This is an example of a classic bathroom in Denver with shaker cabinets, black cabinets, an alcove shower, white tiles, metro tiles, white walls, a submerged sink, multi-coloured floors, a sliding door and white worktops.
This is an example of a classic bathroom in Denver with shaker cabinets, black cabinets, an alcove shower, white tiles, metro tiles, white walls, a submerged sink, multi-coloured floors, a sliding door and white worktops.

Design ideas for a large modern ensuite bathroom in Melbourne with black cabinets, a freestanding bath, a double shower, a wall mounted toilet, grey tiles, porcelain tiles, grey walls, pebble tile flooring, tiled worktops, grey floors, a sliding door, white worktops, double sinks and a floating vanity unit.

Design ideas for a small shower room bathroom in New York with flat-panel cabinets, black cabinets, an alcove shower, a one-piece toilet, blue tiles, metro tiles, blue walls, a submerged sink, white floors, a sliding door, white worktops, a wall niche, a single sink and a built in vanity unit.

The upstairs jack and Jill bathroom for two teenage boys was done in black and white palette. Concrete look, hex shaped tiles on the floor add depth and "cool" to the space. The contemporary lights and round metal framed mirror were mounted on a shiplap wall, again adding texture and layers to the space.

Contemporary bathroom with vintage sink
Design ideas for a medium sized contemporary ensuite bathroom in Portland with black cabinets, a corner shower, white tiles, metro tiles, white walls, ceramic flooring, a submerged sink, grey floors, a sliding door, white worktops and shaker cabinets.
Design ideas for a medium sized contemporary ensuite bathroom in Portland with black cabinets, a corner shower, white tiles, metro tiles, white walls, ceramic flooring, a submerged sink, grey floors, a sliding door, white worktops and shaker cabinets.
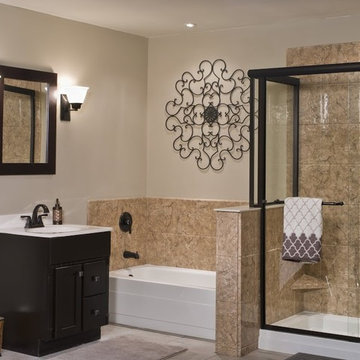
Traditional Espresso Vanity with Storage Below
Inspiration for a medium sized classic ensuite bathroom in Other with raised-panel cabinets, black cabinets, a corner bath, an alcove shower, beige tiles, porcelain tiles, beige walls, porcelain flooring, an integrated sink, solid surface worktops, beige floors and a sliding door.
Inspiration for a medium sized classic ensuite bathroom in Other with raised-panel cabinets, black cabinets, a corner bath, an alcove shower, beige tiles, porcelain tiles, beige walls, porcelain flooring, an integrated sink, solid surface worktops, beige floors and a sliding door.

Simple hall bathroom vanity featuring glass tile backsplash
Inspiration for a medium sized modern family bathroom in Denver with shaker cabinets, black cabinets, an alcove bath, a shower/bath combination, a one-piece toilet, grey tiles, glass tiles, grey walls, porcelain flooring, a submerged sink, engineered stone worktops, beige floors, a sliding door, white worktops, a single sink and a built in vanity unit.
Inspiration for a medium sized modern family bathroom in Denver with shaker cabinets, black cabinets, an alcove bath, a shower/bath combination, a one-piece toilet, grey tiles, glass tiles, grey walls, porcelain flooring, a submerged sink, engineered stone worktops, beige floors, a sliding door, white worktops, a single sink and a built in vanity unit.

This is an example of a contemporary bathroom in Gold Coast - Tweed with flat-panel cabinets, black cabinets, a freestanding bath, a built-in shower, black tiles, a vessel sink, black floors, a sliding door, black worktops, double sinks and a floating vanity unit.
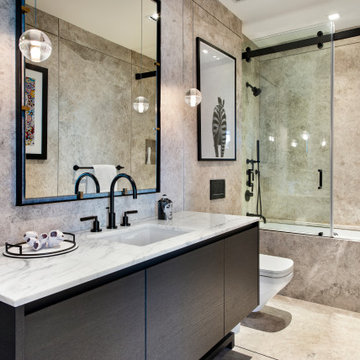
Photo of a contemporary bathroom in Miami with flat-panel cabinets, black cabinets, an alcove bath, a shower/bath combination, grey tiles, a submerged sink, grey floors, a sliding door, white worktops, a single sink and a floating vanity unit.
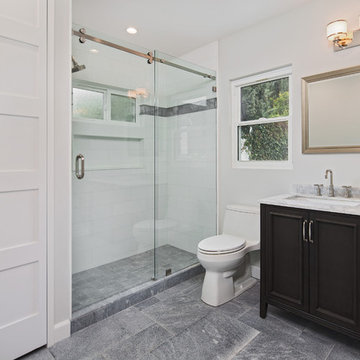
Contemporary interpolation to a classical bathroom.
The materials used here is Marble... yes Marble! we have gray sandblasted marble on the floor in Versailles pattern to give the bathroom floor depth and sensation of space, we used pure high grade Thasos marble cut to 18x6 too be placed in a staggered pattern (brick pattern)
Just look at that pure white marble look. To finish the edges installation of a pencil liner from same material and to add some trim a gray marble linear trim line was installed with same color pencil liner to border it.
The classical furniture vanity comes in dark gray to compliment the flooring and the top is the classical Carrara marble material.
Notice the bi-fold doors on the right, looks like a linen cabinet but it’s not.
Due to lack of space in the house (this is a small craftsman home in the hills of Glendale) we were requested to bring the laundry from the basement to the house and so we did. Those bi-fold doors you are looking at are hiding the stackable washer and dryer.
To finish everything off all the fixtures are in a great Kohler vibrant polished nickel finish.

Photo of a medium sized contemporary ensuite bathroom in Cologne with a corner shower, a wall mounted toilet, white walls, a submerged sink, flat-panel cabinets, black cabinets, black and white tiles, porcelain tiles, ceramic flooring, a sliding door and a shower bench.
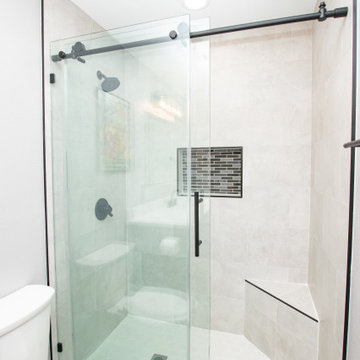
Inspiration for a medium sized contemporary ensuite bathroom in Austin with shaker cabinets, black cabinets, an alcove shower, a two-piece toilet, grey tiles, porcelain tiles, grey walls, porcelain flooring, a submerged sink, engineered stone worktops, grey floors, a sliding door, white worktops, a wall niche, a single sink and a built in vanity unit.
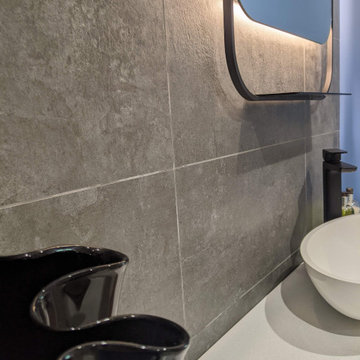
Medium sized modern cream and black ensuite bathroom in Cardiff with flat-panel cabinets, black cabinets, a walk-in shower, black tiles, porcelain tiles, blue walls, porcelain flooring, a vessel sink, solid surface worktops, beige floors, a sliding door, white worktops, a wall niche, a single sink and a built in vanity unit.

Notting Hill is one of the most charming and stylish districts in London. This apartment is situated at Hereford Road, on a 19th century building, where Guglielmo Marconi (the pioneer of wireless communication) lived for a year; now the home of my clients, a french couple.
The owners desire was to celebrate the building's past while also reflecting their own french aesthetic, so we recreated victorian moldings, cornices and rosettes. We also found an iron fireplace, inspired by the 19th century era, which we placed in the living room, to bring that cozy feeling without loosing the minimalistic vibe. We installed customized cement tiles in the bathroom and the Burlington London sanitaires, combining both french and british aesthetic.
We decided to mix the traditional style with modern white bespoke furniture. All the apartment is in bright colors, with the exception of a few details, such as the fireplace and the kitchen splash back: bold accents to compose together with the neutral colors of the space.
We have found the best layout for this small space by creating light transition between the pieces. First axis runs from the entrance door to the kitchen window, while the second leads from the window in the living area to the window in the bedroom. Thanks to this alignment, the spatial arrangement is much brighter and vaster, while natural light comes to every room in the apartment at any time of the day.
Ola Jachymiak Studio
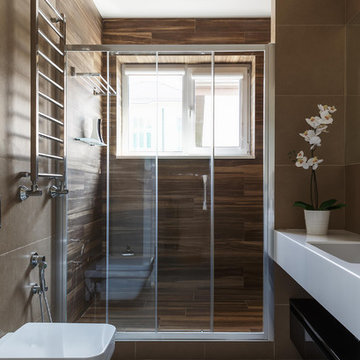
Архитектор Соколов Кирилл
Photo of a small contemporary bathroom in Moscow with black cabinets, beige tiles, porcelain tiles, porcelain flooring, a submerged sink, engineered stone worktops, white floors, white worktops, an alcove shower, a wall mounted toilet and a sliding door.
Photo of a small contemporary bathroom in Moscow with black cabinets, beige tiles, porcelain tiles, porcelain flooring, a submerged sink, engineered stone worktops, white floors, white worktops, an alcove shower, a wall mounted toilet and a sliding door.
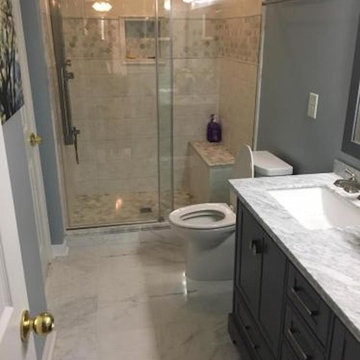
Inspiration for a medium sized modern shower room bathroom in Charlotte with recessed-panel cabinets, black cabinets, an alcove shower, a two-piece toilet, beige tiles, ceramic tiles, grey walls, marble flooring, a submerged sink, solid surface worktops, white floors, a sliding door and grey worktops.

Photo of a small contemporary grey and black ensuite bathroom in Other with black cabinets, a built-in shower, a wall mounted toilet, grey tiles, grey walls, porcelain flooring, a vessel sink, wooden worktops, grey floors, a sliding door, an enclosed toilet and a single sink.
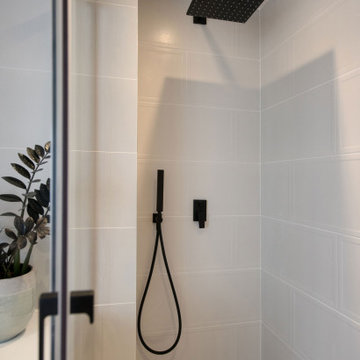
Paroi douche coulissante : LEROY MERLIN
Robinetterie noire laquée : TRES
This is an example of a medium sized contemporary ensuite bathroom in Lyon with beaded cabinets, black cabinets, white tiles, ceramic tiles, solid surface worktops, white worktops, a submerged bath, an alcove shower, beige walls, concrete flooring, a console sink, grey floors and a sliding door.
This is an example of a medium sized contemporary ensuite bathroom in Lyon with beaded cabinets, black cabinets, white tiles, ceramic tiles, solid surface worktops, white worktops, a submerged bath, an alcove shower, beige walls, concrete flooring, a console sink, grey floors and a sliding door.
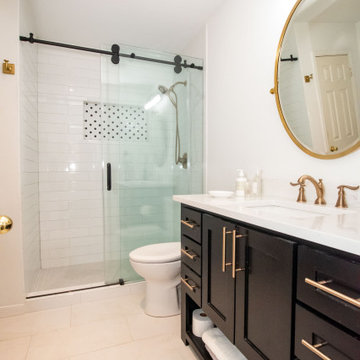
Photo of a family bathroom in Austin with shaker cabinets, black cabinets, a walk-in shower, a two-piece toilet, white tiles, metro tiles, porcelain flooring, a submerged sink, engineered stone worktops, a sliding door, white worktops, a wall niche, a single sink and a built in vanity unit.

dettaglio vasca idromassaggio
Una stanza da bagno dalle dimensioni importanti con dettaglio che la rendono davvero unica e sofisticata come la vasca da bagno, idromassaggio con cromoterapia incastonata in una teca di vetro e gres (lea ceramiche)
foto marco Curatolo
Bathroom with Black Cabinets and a Sliding Door Ideas and Designs
1

 Shelves and shelving units, like ladder shelves, will give you extra space without taking up too much floor space. Also look for wire, wicker or fabric baskets, large and small, to store items under or next to the sink, or even on the wall.
Shelves and shelving units, like ladder shelves, will give you extra space without taking up too much floor space. Also look for wire, wicker or fabric baskets, large and small, to store items under or next to the sink, or even on the wall.  The sink, the mirror, shower and/or bath are the places where you might want the clearest and strongest light. You can use these if you want it to be bright and clear. Otherwise, you might want to look at some soft, ambient lighting in the form of chandeliers, short pendants or wall lamps. You could use accent lighting around your bath in the form to create a tranquil, spa feel, as well.
The sink, the mirror, shower and/or bath are the places where you might want the clearest and strongest light. You can use these if you want it to be bright and clear. Otherwise, you might want to look at some soft, ambient lighting in the form of chandeliers, short pendants or wall lamps. You could use accent lighting around your bath in the form to create a tranquil, spa feel, as well. 