Bathroom with Black Cabinets and a Two-piece Toilet Ideas and Designs
Refine by:
Budget
Sort by:Popular Today
21 - 40 of 6,294 photos
Item 1 of 3
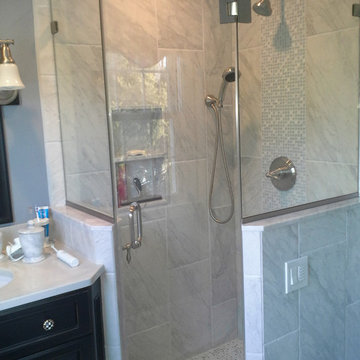
This bathroom design features a burnished black custom Jay Rambo three-drawer vanity that provides a striking contrast to the Silestone Lagoon countertop. The corner shower has a mosaic tile design and built-in storage niche, and the Roburn medicine cabinet offers more handy storage space.
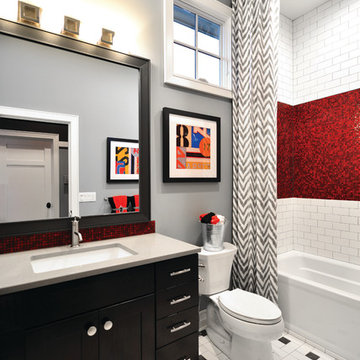
Inspiration for a small contemporary bathroom in Detroit with shaker cabinets, black cabinets, an alcove bath, an alcove shower, a two-piece toilet, ceramic tiles, grey walls, ceramic flooring, a submerged sink and solid surface worktops.

This is a black-and-white bathroom at a Brooklyn brownstone project of ours. Its centerpiece is a large, wall-mounted utility sink. The floor has mosaic marble tile, and the walls have white subway tile with accents of black tile.

Complete redesign of bathroom, custom designed and built vanity. Wall mirror with integrated light. Wood look tile in shower.
Design ideas for a medium sized contemporary shower room bathroom in San Francisco with black cabinets, an alcove shower, a submerged sink, solid surface worktops, a hinged door, black worktops, flat-panel cabinets, a two-piece toilet, brown tiles, wood-effect tiles, white walls, beige floors, a single sink and a floating vanity unit.
Design ideas for a medium sized contemporary shower room bathroom in San Francisco with black cabinets, an alcove shower, a submerged sink, solid surface worktops, a hinged door, black worktops, flat-panel cabinets, a two-piece toilet, brown tiles, wood-effect tiles, white walls, beige floors, a single sink and a floating vanity unit.

Black and white can never make a comeback, because it's always around. Such a classic combo that never gets old and we had lots of fun creating a fun and functional space in this jack and jill bathroom. Used by one of the client's sons as well as being the bathroom for overnight guests, this space needed to not only have enough foot space for two, but be "cool" enough for a teenage boy to appreciate and show off to his friends.
The vanity cabinet is a freestanding unit from WW Woods Shiloh collection in their Black paint color. A simple inset door style - Aspen - keeps it looking clean while really making it a furniture look. All of the tile is marble and sourced from Daltile, in Carrara White and Nero Marquina (black). The accent wall is the 6" hex black/white blend. All of the plumbing fixtures and hardware are from the Brizo Litze collection in a Luxe Gold finish. Countertop is Caesarstone Blizzard 3cm quartz.
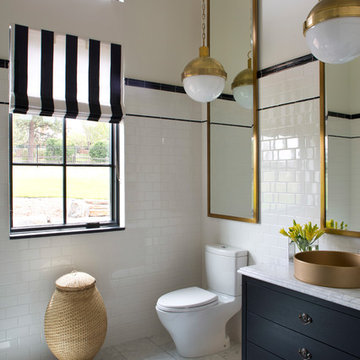
Classic bathroom in Denver with black cabinets, a two-piece toilet, black tiles, white tiles, metro tiles, white walls, a vessel sink, white floors, white worktops and flat-panel cabinets.
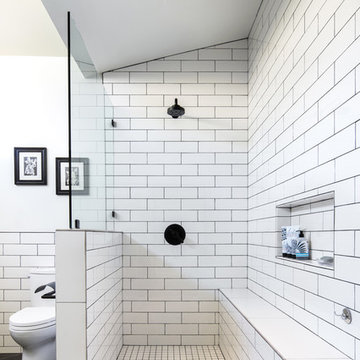
Crisp white subway tile is offset by black accents in this stunning master bathroom remodel. Custom double vanity with Quartz countertop, Brizo faucets in matte black, open shower and herringbone porcelain tile wood flooring.
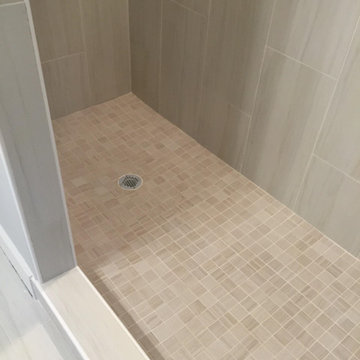
Photo of a medium sized contemporary ensuite bathroom in Richmond with flat-panel cabinets, black cabinets, a freestanding bath, an alcove shower, a two-piece toilet, multi-coloured tiles, stone tiles, grey walls, porcelain flooring, an integrated sink, solid surface worktops, white floors and a shower curtain.

Design ideas for a small retro shower room bathroom in New York with glass-front cabinets, black cabinets, a walk-in shower, a two-piece toilet, white tiles, porcelain tiles, white walls, porcelain flooring, a submerged sink, engineered stone worktops, grey floors, a hinged door, white worktops, a single sink and a floating vanity unit.

Transforming this small bathroom into a wheelchair accessible retreat was no easy task. Incorporating unattractive grab bars and making them look seamless was the goal. A floating vanity / countertop allows for roll up accessibility and the live edge of the granite countertops make if feel luxurious. Double sinks for his and hers sides plus medicine cabinet storage helped for this minimal feel of neutrals and breathability. The barn door opens for wheelchair movement but can be closed for the perfect amount of privacy.
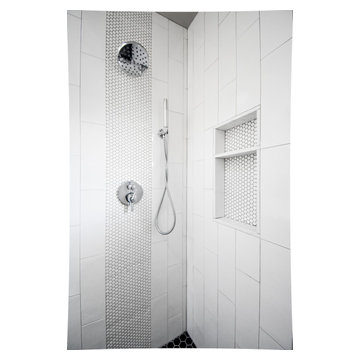
Northeast Portland is full of great old neighborhoods and houses bursting with character. The owners of this particular home had enjoyed their pink and blue bathroom’s quirky charm for years, but had finally outgrown its awkward layout and lack of functionality.
The Goal: Create a fresh, bright look for this bathroom that is both functional and fits the style of the home.
Step one was to establish the color scheme and style for our clients’ new bathroom. Bright whites and classic elements like marble, subway tile and penny-rounds helped establish a transitional style that didn’t feel “too modern” for the home.
When it comes to creating a more functional space, storage is key. The original bathroom featured a pedestal sink with no practical storage options. We designed a custom-built vanity with plenty of storage and useable counter space. And by opting for a durable, low-maintenance quartz countertop, we were able to create a beautiful marble-look without the hefty price-tag.
Next, we got rid of the old tub (and awkward shower outlet), and moved the entire shower-area to the back wall. This created a far more practical layout for this bathroom, providing more space for the large new vanity and the open, walk-in shower our clients were looking for.
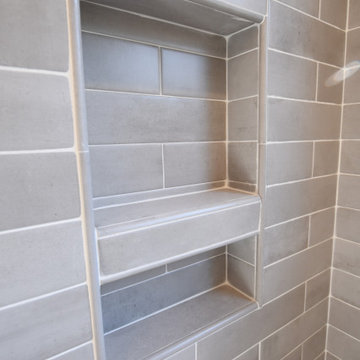
Clean white walls, soft grey subway tiles and stark black fixtures. The clean lines and sharp angles work together with the blonde wood floors to create a very modern Scandinavian style space. Perfect for Ranch 31, a mid-century modern cabin in the woods of the Hudson Valley, NY
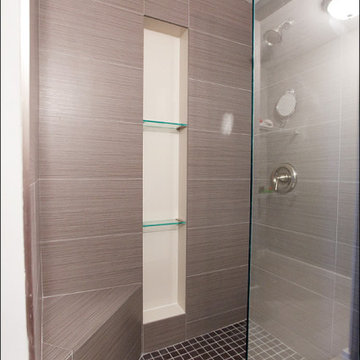
Photo of a medium sized contemporary shower room bathroom in Tampa with flat-panel cabinets, black cabinets, an alcove shower, a two-piece toilet, beige tiles, white walls, an integrated sink, white floors, an open shower and white worktops.
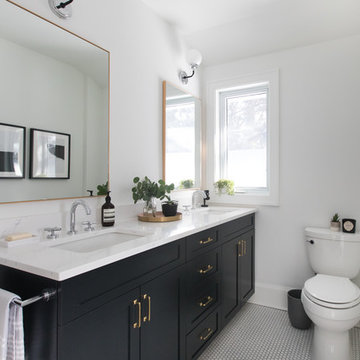
Ryan Salisbury
This is an example of a medium sized traditional ensuite bathroom in Toronto with recessed-panel cabinets, black cabinets, a two-piece toilet, white walls, mosaic tile flooring, a submerged sink, quartz worktops, white floors and white worktops.
This is an example of a medium sized traditional ensuite bathroom in Toronto with recessed-panel cabinets, black cabinets, a two-piece toilet, white walls, mosaic tile flooring, a submerged sink, quartz worktops, white floors and white worktops.
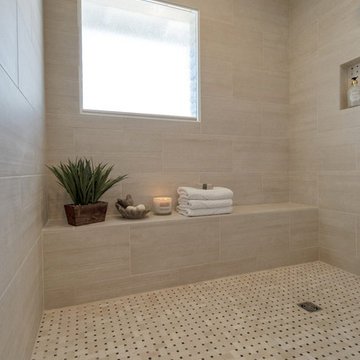
Photo of a medium sized country ensuite bathroom in Phoenix with raised-panel cabinets, black cabinets, a built-in shower, a two-piece toilet, beige tiles, porcelain tiles, grey walls, porcelain flooring, a submerged sink, engineered stone worktops, brown floors, an open shower and white worktops.
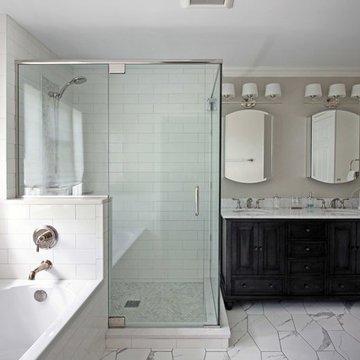
photo by Jennifer Oliver
Inspiration for a medium sized rural ensuite bathroom in Chicago with black cabinets, a built-in bath, a corner shower, a two-piece toilet, white tiles, metro tiles, grey walls, porcelain flooring, a submerged sink, marble worktops, grey floors and a hinged door.
Inspiration for a medium sized rural ensuite bathroom in Chicago with black cabinets, a built-in bath, a corner shower, a two-piece toilet, white tiles, metro tiles, grey walls, porcelain flooring, a submerged sink, marble worktops, grey floors and a hinged door.
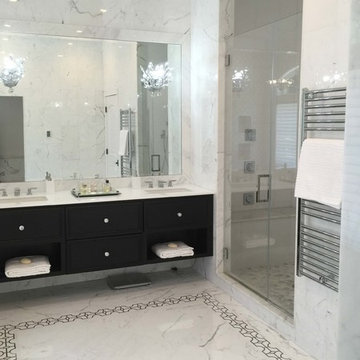
Inspiration for a medium sized contemporary ensuite bathroom in Toronto with shaker cabinets, black cabinets, a two-piece toilet, white tiles, stone tiles, white walls, marble flooring, a submerged sink, marble worktops, an alcove bath and an alcove shower.
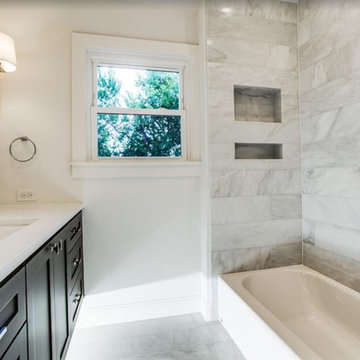
Photo of a medium sized classic ensuite bathroom in Dallas with shaker cabinets, black cabinets, an alcove bath, a shower/bath combination, a two-piece toilet, white tiles, white walls, marble flooring, a submerged sink, engineered stone worktops, marble tiles, white floors, an open shower, white worktops, double sinks and a floating vanity unit.
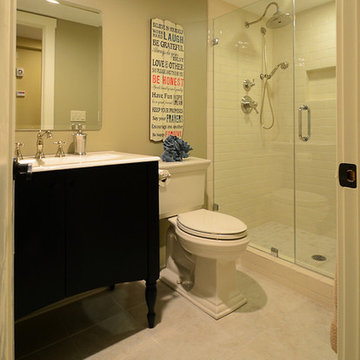
Ken Pamatat
Medium sized classic shower room bathroom in New York with flat-panel cabinets, black cabinets, an alcove shower, a two-piece toilet, white tiles, porcelain tiles, beige walls, limestone flooring, an integrated sink, engineered stone worktops, beige floors and a hinged door.
Medium sized classic shower room bathroom in New York with flat-panel cabinets, black cabinets, an alcove shower, a two-piece toilet, white tiles, porcelain tiles, beige walls, limestone flooring, an integrated sink, engineered stone worktops, beige floors and a hinged door.
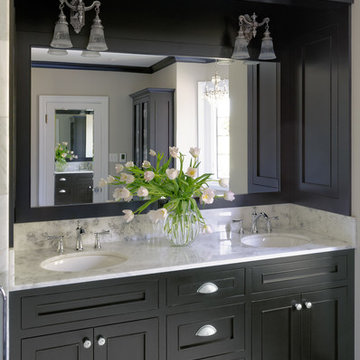
Photography Mark Abeln
Photo of a medium sized classic ensuite bathroom in St Louis with a submerged sink, black cabinets, marble worktops, a double shower, a two-piece toilet, grey tiles, mosaic tiles, beige walls and marble flooring.
Photo of a medium sized classic ensuite bathroom in St Louis with a submerged sink, black cabinets, marble worktops, a double shower, a two-piece toilet, grey tiles, mosaic tiles, beige walls and marble flooring.
Bathroom with Black Cabinets and a Two-piece Toilet Ideas and Designs
2

 Shelves and shelving units, like ladder shelves, will give you extra space without taking up too much floor space. Also look for wire, wicker or fabric baskets, large and small, to store items under or next to the sink, or even on the wall.
Shelves and shelving units, like ladder shelves, will give you extra space without taking up too much floor space. Also look for wire, wicker or fabric baskets, large and small, to store items under or next to the sink, or even on the wall.  The sink, the mirror, shower and/or bath are the places where you might want the clearest and strongest light. You can use these if you want it to be bright and clear. Otherwise, you might want to look at some soft, ambient lighting in the form of chandeliers, short pendants or wall lamps. You could use accent lighting around your bath in the form to create a tranquil, spa feel, as well.
The sink, the mirror, shower and/or bath are the places where you might want the clearest and strongest light. You can use these if you want it to be bright and clear. Otherwise, you might want to look at some soft, ambient lighting in the form of chandeliers, short pendants or wall lamps. You could use accent lighting around your bath in the form to create a tranquil, spa feel, as well. 