Bathroom with Black Cabinets and All Types of Shower Ideas and Designs
Refine by:
Budget
Sort by:Popular Today
141 - 160 of 18,796 photos
Item 1 of 3
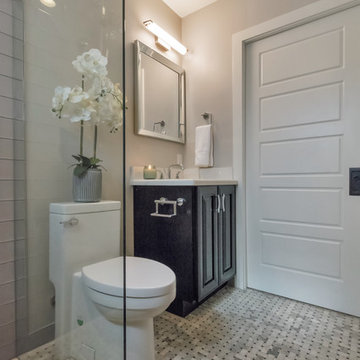
The Hall Bathroom is a zero-threshold shower with floor to ceiling Islandia Hawaii Glass subway tile surround, Tundra Grey Basket weave flooring throughout and a black vanity with Nouveau Calcatta white quartz counter top.

Ryan Garvin Photography, Robeson Design
This is an example of a medium sized classic ensuite bathroom in Denver with a two-piece toilet, grey tiles, marble tiles, grey walls, porcelain flooring, a submerged sink, quartz worktops, grey floors, a hinged door, black cabinets, a freestanding bath, a built-in shower and recessed-panel cabinets.
This is an example of a medium sized classic ensuite bathroom in Denver with a two-piece toilet, grey tiles, marble tiles, grey walls, porcelain flooring, a submerged sink, quartz worktops, grey floors, a hinged door, black cabinets, a freestanding bath, a built-in shower and recessed-panel cabinets.
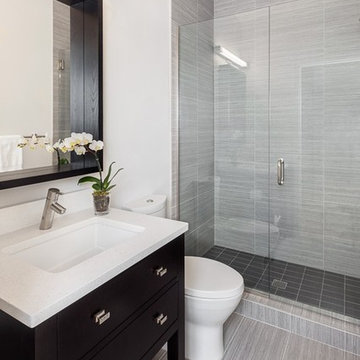
Design ideas for a small modern ensuite bathroom in Philadelphia with black cabinets, a walk-in shower, a one-piece toilet, grey tiles, porcelain tiles, grey walls, porcelain flooring, a submerged sink, quartz worktops, grey floors and a hinged door.
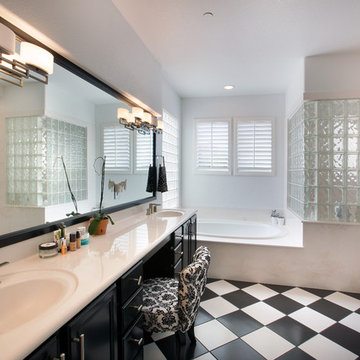
This black & white home is a dream. This master bathroom features a soaking tub, his & her vanities, as well as an open shower.
Design ideas for a contemporary ensuite bathroom in Las Vegas with black cabinets, a built-in bath, a walk-in shower, a one-piece toilet, white walls, an open shower, white worktops, an enclosed toilet, double sinks and a built in vanity unit.
Design ideas for a contemporary ensuite bathroom in Las Vegas with black cabinets, a built-in bath, a walk-in shower, a one-piece toilet, white walls, an open shower, white worktops, an enclosed toilet, double sinks and a built in vanity unit.
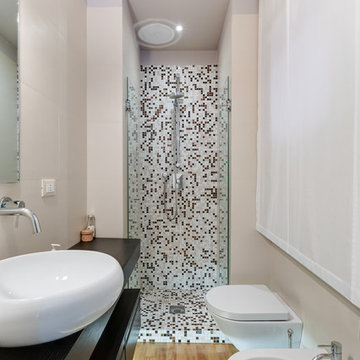
Luca Tranquilli
Photo of a contemporary shower room bathroom in Rome with flat-panel cabinets, black cabinets, an alcove shower, beige tiles, mosaic tiles, light hardwood flooring, wooden worktops and black worktops.
Photo of a contemporary shower room bathroom in Rome with flat-panel cabinets, black cabinets, an alcove shower, beige tiles, mosaic tiles, light hardwood flooring, wooden worktops and black worktops.
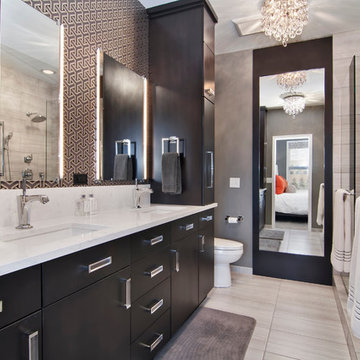
Photo of a large traditional ensuite bathroom in Minneapolis with a submerged sink, flat-panel cabinets, engineered stone worktops, a one-piece toilet, beige tiles, ceramic tiles, ceramic flooring, black cabinets, an alcove shower, grey walls, beige floors and white worktops.
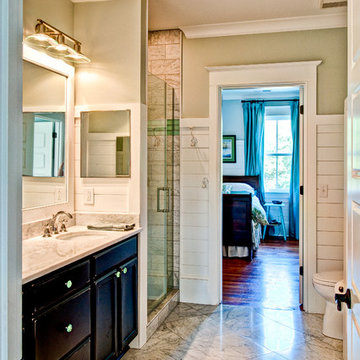
Blake Middleton
Photo of a country bathroom in Charleston with a submerged sink, black cabinets and an alcove shower.
Photo of a country bathroom in Charleston with a submerged sink, black cabinets and an alcove shower.

Black and white art deco bathroom with black and white deco floor tiles, black hexagon tiles, classic white subway tiles, black vanity with gold hardware, Quartz countertop, and matte black fixtures.

A modern high contrast master bathroom 123 Remodeling team built in Lincoln Park, Chicago. Shaker style cabinets (pepper finish) with pure white quartz countertops by Ultracraft; Chrome fixtures by Moen, Voss and Kohler; White ceramic shower wall tile by Tile Room; Mosaic porcelain floor tile by Tile Room;
https://123remodeling.com/ - Chicago Bathroom Remodeling & Interior Design

Contemporary ensuite bathroom in San Diego with flat-panel cabinets, black cabinets, a built-in shower, grey tiles, green tiles, white walls, concrete flooring, a submerged sink, grey floors, a hinged door, white worktops, a wall niche, a shower bench, double sinks and a floating vanity unit.

Photo of a contemporary ensuite bathroom in Sydney with black cabinets, a freestanding bath, a one-piece toilet, white tiles, ceramic tiles, white walls, ceramic flooring, a vessel sink, solid surface worktops, grey floors, a hinged door, black worktops, flat-panel cabinets and an alcove shower.

Photo of a contemporary shower room bathroom in Adelaide with flat-panel cabinets, black cabinets, a built-in shower, grey tiles, white walls, a vessel sink, wooden worktops, grey floors, an open shower and black worktops.

Inspiration for a medium sized coastal ensuite bathroom in San Diego with shaker cabinets, black cabinets, a corner bath, a corner shower, white tiles, metro tiles, blue walls, marble flooring, a submerged sink, quartz worktops, white floors and a hinged door.

Master bath with hardwood/ceramic floor transition
This is an example of a large contemporary ensuite bathroom in Other with shaker cabinets, black cabinets, a freestanding bath, a built-in shower, a two-piece toilet, white tiles, glass tiles, white walls, porcelain flooring, a submerged sink, quartz worktops, beige floors, a hinged door, white worktops, a wall niche, double sinks and a built in vanity unit.
This is an example of a large contemporary ensuite bathroom in Other with shaker cabinets, black cabinets, a freestanding bath, a built-in shower, a two-piece toilet, white tiles, glass tiles, white walls, porcelain flooring, a submerged sink, quartz worktops, beige floors, a hinged door, white worktops, a wall niche, double sinks and a built in vanity unit.

Shower Niche with Mosaic Marble Tile
Photo of a small traditional ensuite bathroom in New York with shaker cabinets, black cabinets, an alcove shower, a two-piece toilet, marble tiles, yellow walls, marble flooring, a submerged sink, engineered stone worktops, white floors, a hinged door, white worktops, a wall niche, a single sink and a built in vanity unit.
Photo of a small traditional ensuite bathroom in New York with shaker cabinets, black cabinets, an alcove shower, a two-piece toilet, marble tiles, yellow walls, marble flooring, a submerged sink, engineered stone worktops, white floors, a hinged door, white worktops, a wall niche, a single sink and a built in vanity unit.

Design ideas for a large modern ensuite bathroom in Melbourne with black cabinets, a freestanding bath, a double shower, a wall mounted toilet, grey tiles, porcelain tiles, grey walls, pebble tile flooring, tiled worktops, grey floors, a sliding door, white worktops, double sinks and a floating vanity unit.

Faire l’acquisition de surfaces sous les toits nécessite parfois une faculté de projection importante, ce qui fut le cas pour nos clients du projet Timbaud.
Initialement configuré en deux « chambres de bonnes », la réunion de ces deux dernières et l’ouverture des volumes a permis de transformer l’ensemble en un appartement deux pièces très fonctionnel et lumineux.
Avec presque 41m2 au sol (29m2 carrez), les rangements ont été maximisés dans tous les espaces avec notamment un grand dressing dans la chambre, la cuisine ouverte sur le salon séjour, et la salle d’eau séparée des sanitaires, le tout baigné de lumière naturelle avec une vue dégagée sur les toits de Paris.
Tout en prenant en considération les problématiques liées au diagnostic énergétique initialement très faible, cette rénovation allie esthétisme, optimisation et performances actuelles dans un soucis du détail pour cet appartement destiné à la location.

Черные графичные элементы, фактура бетона и любовь к растениям — все это собралось в интерьере. Несмотря на брутальную заявку, пространство как и предполагалось, получилось мягким и домашним, благодаря тому, что акценты мы расставили умеренно. В нем уютно хозяевам и их домашним питомцам.

This spa-like main bathroom features a seductive and dramatic marble-looking feature wall. The dark wall is softened by contrasting wood-looking plank floors and mosaic pebble tiled floor in the shower. The seven-foot shower has multiple shower heads, including rainfall. There is also a tiled bench and wall niches for convenience. The infinity glass walls feature brass accents that match the luxurious chandelier and plumbing fixtures. This bathroom is a homeowner's dream, designed with a sizeable drop-in jacuzzi for self-care spa nights. A separate toilet room is located just behind the shower, with an adjacent closet for storage. In addition, the double black bathroom vanity with statement hardware ties in the dark feature wall. The frameless mirrors above the vanity reflect light around the room.

This Desert Mountain gem, nestled in the mountains of Mountain Skyline Village, offers both views for miles and secluded privacy. Multiple glass pocket doors disappear into the walls to reveal the private backyard resort-like retreat. Extensive tiered and integrated retaining walls allow both a usable rear yard and an expansive front entry and driveway to greet guests as they reach the summit. Inside the wine and libations can be stored and shared from several locations in this entertainer’s dream.
Bathroom with Black Cabinets and All Types of Shower Ideas and Designs
8

 Shelves and shelving units, like ladder shelves, will give you extra space without taking up too much floor space. Also look for wire, wicker or fabric baskets, large and small, to store items under or next to the sink, or even on the wall.
Shelves and shelving units, like ladder shelves, will give you extra space without taking up too much floor space. Also look for wire, wicker or fabric baskets, large and small, to store items under or next to the sink, or even on the wall.  The sink, the mirror, shower and/or bath are the places where you might want the clearest and strongest light. You can use these if you want it to be bright and clear. Otherwise, you might want to look at some soft, ambient lighting in the form of chandeliers, short pendants or wall lamps. You could use accent lighting around your bath in the form to create a tranquil, spa feel, as well.
The sink, the mirror, shower and/or bath are the places where you might want the clearest and strongest light. You can use these if you want it to be bright and clear. Otherwise, you might want to look at some soft, ambient lighting in the form of chandeliers, short pendants or wall lamps. You could use accent lighting around your bath in the form to create a tranquil, spa feel, as well. 