Bathroom with Black Cabinets and Blue Cabinets Ideas and Designs
Refine by:
Budget
Sort by:Popular Today
81 - 100 of 43,964 photos
Item 1 of 3
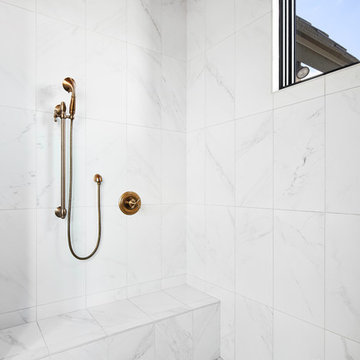
Photo of a traditional ensuite bathroom in Austin with recessed-panel cabinets, black cabinets, a freestanding bath, an alcove shower, white walls, porcelain flooring, a submerged sink, engineered stone worktops, white floors, a hinged door and white worktops.

This is an example of a large traditional ensuite bathroom in Houston with marble worktops, shaker cabinets, blue cabinets, white walls, a submerged sink, grey floors and white worktops.

The basement bathroom took its cues from the black industrial rainwater pipe running across the ceiling. The bathroom was built into the basement of an ex-school boiler room so the client wanted to maintain the industrial feel the area once had.

This 1600+ square foot basement was a diamond in the rough. We were tasked with keeping farmhouse elements in the design plan while implementing industrial elements. The client requested the space include a gym, ample seating and viewing area for movies, a full bar , banquette seating as well as area for their gaming tables - shuffleboard, pool table and ping pong. By shifting two support columns we were able to bury one in the powder room wall and implement two in the custom design of the bar. Custom finishes are provided throughout the space to complete this entertainers dream.

Beach style ensuite bathroom in San Francisco with blue cabinets, a freestanding bath, white walls, a submerged sink, grey floors, white worktops, double sinks, a freestanding vanity unit and flat-panel cabinets.

Black and white can never make a comeback, because it's always around. Such a classic combo that never gets old and we had lots of fun creating a fun and functional space in this jack and jill bathroom. Used by one of the client's sons as well as being the bathroom for overnight guests, this space needed to not only have enough foot space for two, but be "cool" enough for a teenage boy to appreciate and show off to his friends.
The vanity cabinet is a freestanding unit from WW Woods Shiloh collection in their Black paint color. A simple inset door style - Aspen - keeps it looking clean while really making it a furniture look. All of the tile is marble and sourced from Daltile, in Carrara White and Nero Marquina (black). The accent wall is the 6" hex black/white blend. All of the plumbing fixtures and hardware are from the Brizo Litze collection in a Luxe Gold finish. Countertop is Caesarstone Blizzard 3cm quartz.
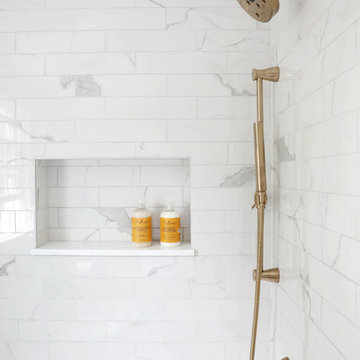
Bathroom with blue vanity, satin gold hardware and plumbing fixtures
Design ideas for a medium sized modern bathroom in New York with shaker cabinets, blue cabinets, grey walls, porcelain flooring, engineered stone worktops, white worktops and a submerged sink.
Design ideas for a medium sized modern bathroom in New York with shaker cabinets, blue cabinets, grey walls, porcelain flooring, engineered stone worktops, white worktops and a submerged sink.

Our clients came to us because they were tired of looking at the side of their neighbor’s house from their master bedroom window! Their 1959 Dallas home had worked great for them for years, but it was time for an update and reconfiguration to make it more functional for their family.
They were looking to open up their dark and choppy space to bring in as much natural light as possible in both the bedroom and bathroom. They knew they would need to reconfigure the master bathroom and bedroom to make this happen. They were thinking the current bedroom would become the bathroom, but they weren’t sure where everything else would go.
This is where we came in! Our designers were able to create their new floorplan and show them a 3D rendering of exactly what the new spaces would look like.
The space that used to be the master bedroom now consists of the hallway into their new master suite, which includes a new large walk-in closet where the washer and dryer are now located.
From there, the space flows into their new beautiful, contemporary bathroom. They decided that a bathtub wasn’t important to them but a large double shower was! So, the new shower became the focal point of the bathroom. The new shower has contemporary Marine Bone Electra cement hexagon tiles and brushed bronze hardware. A large bench, hidden storage, and a rain shower head were must-have features. Pure Snow glass tile was installed on the two side walls while Carrara Marble Bianco hexagon mosaic tile was installed for the shower floor.
For the main bathroom floor, we installed a simple Yosemite tile in matte silver. The new Bellmont cabinets, painted naval, are complemented by the Greylac marble countertop and the Brainerd champagne bronze arched cabinet pulls. The rest of the hardware, including the faucet, towel rods, towel rings, and robe hooks, are Delta Faucet Trinsic, in a classic champagne bronze finish. To finish it off, three 14” Classic Possini Euro Ludlow wall sconces in burnished brass were installed between each sheet mirror above the vanity.
In the space that used to be the master bathroom, all of the furr downs were removed. We replaced the existing window with three large windows, opening up the view to the backyard. We also added a new door opening up into the main living room, which was totally closed off before.
Our clients absolutely love their cool, bright, contemporary bathroom, as well as the new wall of windows in their master bedroom, where they are now able to enjoy their beautiful backyard!

Andrea Rugg Photography
Small classic family bathroom in Minneapolis with blue cabinets, a corner shower, a two-piece toilet, black and white tiles, ceramic tiles, blue walls, marble flooring, a submerged sink, engineered stone worktops, grey floors, a hinged door, white worktops and shaker cabinets.
Small classic family bathroom in Minneapolis with blue cabinets, a corner shower, a two-piece toilet, black and white tiles, ceramic tiles, blue walls, marble flooring, a submerged sink, engineered stone worktops, grey floors, a hinged door, white worktops and shaker cabinets.

Photo by Jess Blackwell Photography
This is an example of a classic bathroom in Denver with shaker cabinets, black cabinets, an alcove shower, white tiles, metro tiles, white walls, a submerged sink, multi-coloured floors, a sliding door and white worktops.
This is an example of a classic bathroom in Denver with shaker cabinets, black cabinets, an alcove shower, white tiles, metro tiles, white walls, a submerged sink, multi-coloured floors, a sliding door and white worktops.
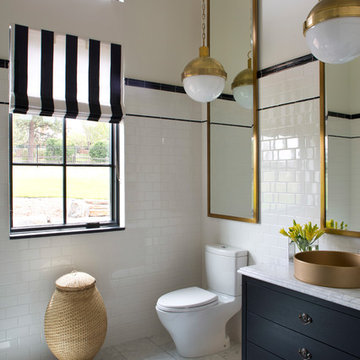
Classic bathroom in Denver with black cabinets, a two-piece toilet, black tiles, white tiles, metro tiles, white walls, a vessel sink, white floors, white worktops and flat-panel cabinets.

The master bathroom features a custom flat panel vanity with Caesarstone countertop, onyx look porcelain wall tiles, patterned cement floor tiles and a metallic look accent tile around the mirror, over the toilet and on the shampoo niche.
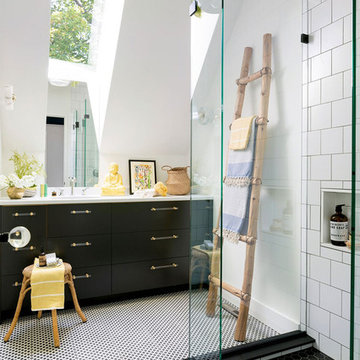
Architect: Charlie & Co. | Builder: Detail Homes | Photographer: Spacecrafting
This is an example of a bohemian shower room bathroom in Minneapolis with flat-panel cabinets, black cabinets, white tiles, white walls, multi-coloured floors and white worktops.
This is an example of a bohemian shower room bathroom in Minneapolis with flat-panel cabinets, black cabinets, white tiles, white walls, multi-coloured floors and white worktops.

This is an example of a large modern ensuite bathroom in San Diego with flat-panel cabinets, black cabinets, a corner shower, black and white tiles, mosaic tiles, white walls, a submerged sink, marble worktops and marble flooring.

Joyelle West
Inspiration for a medium sized contemporary shower room bathroom in Boston with flat-panel cabinets, black cabinets, a corner shower, a one-piece toilet, marble tiles, white walls, a submerged sink, white floors, an open shower, grey tiles, white tiles, marble worktops and grey worktops.
Inspiration for a medium sized contemporary shower room bathroom in Boston with flat-panel cabinets, black cabinets, a corner shower, a one-piece toilet, marble tiles, white walls, a submerged sink, white floors, an open shower, grey tiles, white tiles, marble worktops and grey worktops.

Design ideas for a farmhouse bathroom in Chicago with recessed-panel cabinets, black cabinets, a built-in bath, an alcove shower, white tiles, white walls, a submerged sink, white floors, a hinged door and white worktops.

Please see all of the specifications to this shower:
Shower wall tile:
Daltile- Pickets- Matte white, model: CG-PKMTWH7530
Bathroom floor tile: Lili Cement tiles, Tiffany collection, color 3. http://lilitile.com/project/tiffany-3/
Plumbing fixtures:
Brizo, Litze collection in the brilliance luxe gold
https://www.brizo.com/bath/collection/litze
Vanity hardware:
Amerock pulls in the golden champagne finish: https://www.amerock.com/Products/Detail/pid/2836/s/golden-champagne_pull_bar-pulls_128mm_bp40517bbz
The dimensions of this bathroom are: 4'-11" wide by 8'-10" long
Paint by Sherwin Williams:
Vanity cabinet- SW 6244 Naval
Walls- SW 7015 Repose Gray
Door hardware: Emtek C520ROUUS19- Flat Black Round Knob
https://www.build.com/emtek-c520rou-privacy-door-knob/s443128?uid=2613248
Lighting was purchased via Etsy:
https://www.etsy.com/listing/266595096/double-bulb-sconce-light-solid-brass?gpla=1&gao=1&&utm_source=google&utm_medium=cpc&utm_campaign=shopping_us_a-home_and_living-lighting-sconces&utm_custom1=e0d352ca-f1fd-4e22-9313-ab9669b0b1ff&gclid=EAIaIQobChMIpNGS_9r61wIVDoRpCh1XAQWxEAQYASABEgKLhPD_BwE
These are the gold tipped bulbs for the light fixture:
https://www.cb2.com/g25-gold-tipped-60w-light-bulb/s161692
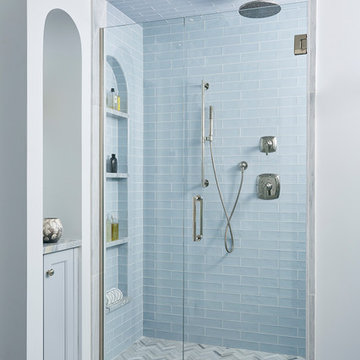
alyssa lee photography
Classic shower room bathroom in Minneapolis with blue cabinets, an alcove shower, blue tiles, grey floors and a hinged door.
Classic shower room bathroom in Minneapolis with blue cabinets, an alcove shower, blue tiles, grey floors and a hinged door.
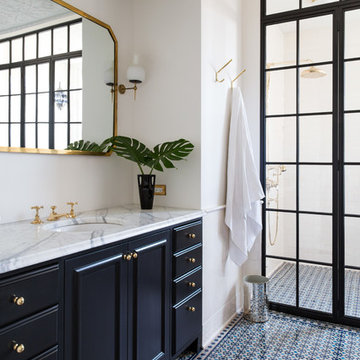
Photo of a victorian wet room bathroom in New York with black cabinets, white tiles, white walls, a submerged sink and multi-coloured floors.

Photo of a traditional ensuite half tiled bathroom in DC Metro with raised-panel cabinets, black cabinets, a claw-foot bath, an alcove shower, grey tiles, grey walls, mosaic tile flooring, a submerged sink, grey floors and a hinged door.
Bathroom with Black Cabinets and Blue Cabinets Ideas and Designs
5

 Shelves and shelving units, like ladder shelves, will give you extra space without taking up too much floor space. Also look for wire, wicker or fabric baskets, large and small, to store items under or next to the sink, or even on the wall.
Shelves and shelving units, like ladder shelves, will give you extra space without taking up too much floor space. Also look for wire, wicker or fabric baskets, large and small, to store items under or next to the sink, or even on the wall.  The sink, the mirror, shower and/or bath are the places where you might want the clearest and strongest light. You can use these if you want it to be bright and clear. Otherwise, you might want to look at some soft, ambient lighting in the form of chandeliers, short pendants or wall lamps. You could use accent lighting around your bath in the form to create a tranquil, spa feel, as well.
The sink, the mirror, shower and/or bath are the places where you might want the clearest and strongest light. You can use these if you want it to be bright and clear. Otherwise, you might want to look at some soft, ambient lighting in the form of chandeliers, short pendants or wall lamps. You could use accent lighting around your bath in the form to create a tranquil, spa feel, as well. 