Bathroom with Black Cabinets and Purple Cabinets Ideas and Designs
Refine by:
Budget
Sort by:Popular Today
21 - 40 of 26,975 photos
Item 1 of 3

We didn’t want the floor to be the cool thing in the room that steals the show, so we picked an interesting color and painted the ceiling as well. This bathroom invites you to look up and down equally.
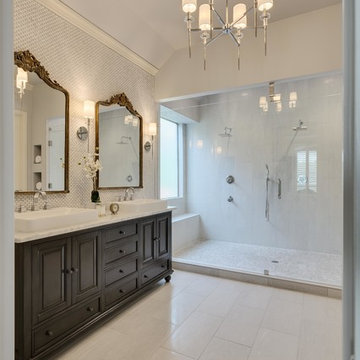
A single house that needed the extra touch.
A master bathroom that never been touched before transformed into a luxurious bathroom, bright, welcoming, fine bathroom.
The couple invested in great materials when they first bought their house so we were able to use the cabinets and reface the kitchen to show fresh and up-to-date look to it. The entire house was painted with a light color to open up the space and make it looks bigger.
In order to create a functional living room, we build a media center where now our couple and enjoy movie nights together.

This is an example of a contemporary shower room bathroom in Kent with flat-panel cabinets, black cabinets, an alcove shower, a wall mounted toilet, metro tiles, white walls, mosaic tile flooring, a vessel sink, wooden worktops and a hinged door.

Design ideas for a classic bathroom in Los Angeles with shaker cabinets, black cabinets, an alcove bath, a shower/bath combination, black and white tiles, white tiles, white walls and a submerged sink.
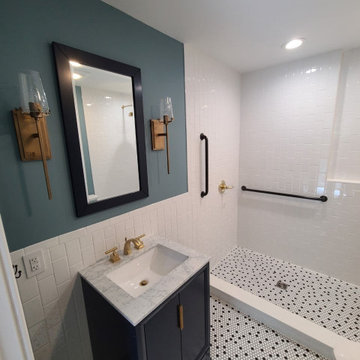
This is an example of a medium sized ensuite bathroom in DC Metro with black cabinets, a walk-in shower, white tiles, blue walls, an open shower, a single sink and a freestanding vanity unit.

Inspiration for a classic bathroom in Moscow with recessed-panel cabinets, purple cabinets, grey tiles, grey walls, a submerged sink, multi-coloured floors, white worktops, a single sink and a freestanding vanity unit.
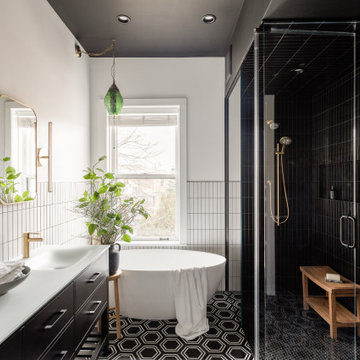
Photos for Arkwright Construction, styling by Kimberly Swedelius.
This is an example of a traditional ensuite bathroom in Chicago with flat-panel cabinets, black cabinets, a freestanding bath, an alcove shower, black tiles, white walls, an integrated sink, multi-coloured floors, a hinged door, double sinks and a built in vanity unit.
This is an example of a traditional ensuite bathroom in Chicago with flat-panel cabinets, black cabinets, a freestanding bath, an alcove shower, black tiles, white walls, an integrated sink, multi-coloured floors, a hinged door, double sinks and a built in vanity unit.

This sophisticated black and white bath belongs to the clients' teenage son. He requested a masculine design with a warming towel rack and radiant heated flooring. A few gold accents provide contrast against the black cabinets and pair nicely with the matte black plumbing fixtures. A tall linen cabinet provides a handy storage area for towels and toiletries. The focal point of the room is the bold shower tile accent wall that provides a welcoming surprise when entering the bath from the basement hallway.

Modern bathroom in Orange County with flat-panel cabinets, black cabinets, an alcove bath, a shower/bath combination, a one-piece toilet, black tiles, ceramic tiles, white walls, ceramic flooring, a vessel sink, engineered stone worktops, black floors, a hinged door, white worktops, a single sink, a built in vanity unit and a vaulted ceiling.
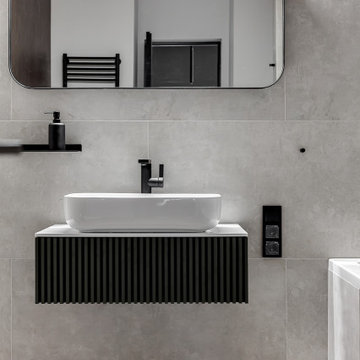
This is an example of a large contemporary grey and white ensuite bathroom in Moscow with raised-panel cabinets, black cabinets, a submerged bath, a wall mounted toilet, beige tiles, porcelain tiles, beige walls, porcelain flooring, a built-in sink, solid surface worktops, beige floors, white worktops, a single sink and a floating vanity unit.

We carried in the same stone for the vanity in the guest bathroom as well as a fluted wood-look porcelain tiles to add warmth to the walls. In here, we opted for a floating vanity to add a delicate touch.

Project completed by Reka Jemmott, Jemm Interiors desgn firm, which serves Sandy Springs, Alpharetta, Johns Creek, Buckhead, Cumming, Roswell, Brookhaven and Atlanta areas.
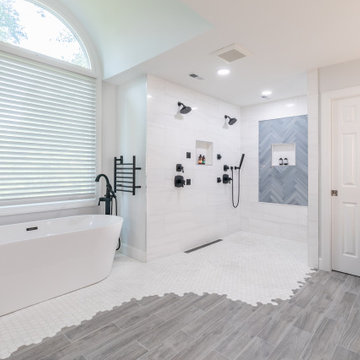
The homeowners of this large single-family home in Fairfax Station suburb of Virginia, desired a remodel of their master bathroom. The homeowners selected an open concept for the master bathroom.
We relocated and enlarged the shower. The prior built-in tub was removed and replaced with a slip-free standing tub. The commode was moved the other side of the bathroom in its own space. The bathroom was enlarged by taking a few feet of space from an adjacent closet and bedroom to make room for two separate vanity spaces. The doorway was widened which required relocating ductwork and plumbing to accommodate the spacing. A new barn door is now the bathroom entrance. Each of the vanities are equipped with decorative mirrors and sconce lights. We removed a window for placement of the new shower which required new siding and framing to create a seamless exterior appearance. Elegant plank porcelain floors with embedded hexagonal marble inlay for shower floor and surrounding tub make this memorable transformation. The shower is equipped with multi-function shower fixtures, a hand shower and beautiful custom glass inlay on feature wall. A custom French-styled door shower enclosure completes this elegant shower area. The heated floors and heated towel warmers are among other new amenities.

Medium sized modern ensuite bathroom in Sydney with freestanding cabinets, black cabinets, an alcove shower, grey tiles, ceramic tiles, grey walls, ceramic flooring, a vessel sink, engineered stone worktops, grey floors, an open shower, white worktops, an enclosed toilet, double sinks and a floating vanity unit.

The homeowners chose to remove the bathtub and replace it with a stand-up shower with an elegant steel-framed glass panel and door. Black and white hexagonal porcelain tile adds drama, and the gray grout matches the pale gray paint on the walls.
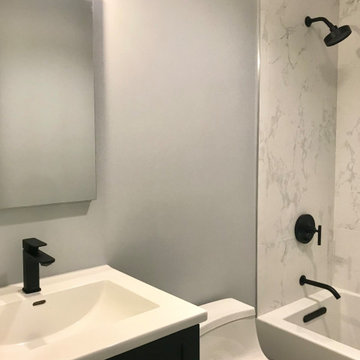
Design ideas for a small modern family bathroom in New York with shaker cabinets, black cabinets, an alcove bath, a shower/bath combination, a one-piece toilet, grey walls, porcelain flooring, an integrated sink, grey floors, white worktops, a wall niche, a single sink and a freestanding vanity unit.
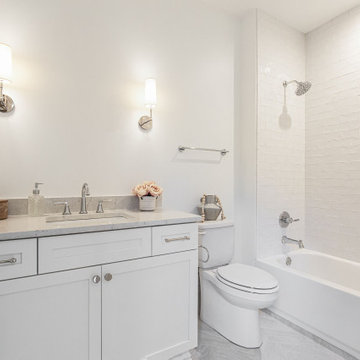
Inspiration for a medium sized classic family bathroom in Atlanta with shaker cabinets, black cabinets, a freestanding bath, a corner shower, grey tiles, porcelain tiles, grey walls, porcelain flooring, a submerged sink, engineered stone worktops, grey floors, a hinged door, white worktops, a shower bench, a single sink and a built in vanity unit.

Photo of a large traditional family bathroom in Other with black cabinets, an alcove bath, a built-in shower, a one-piece toilet, white walls, a shower curtain, white worktops, double sinks and a built in vanity unit.

For our full portfolio, see https://blackandmilk.co.uk/interior-design-portfolio/

These custom cabinets are finished in Black Horizon and topped with white quartz countertops.
Inspiration for a large traditional ensuite bathroom in San Francisco with shaker cabinets, black cabinets, a built-in shower, white tiles, porcelain tiles, grey walls, porcelain flooring, a submerged sink, engineered stone worktops, white floors, a hinged door, white worktops, a shower bench, double sinks and a built in vanity unit.
Inspiration for a large traditional ensuite bathroom in San Francisco with shaker cabinets, black cabinets, a built-in shower, white tiles, porcelain tiles, grey walls, porcelain flooring, a submerged sink, engineered stone worktops, white floors, a hinged door, white worktops, a shower bench, double sinks and a built in vanity unit.
Bathroom with Black Cabinets and Purple Cabinets Ideas and Designs
2

 Shelves and shelving units, like ladder shelves, will give you extra space without taking up too much floor space. Also look for wire, wicker or fabric baskets, large and small, to store items under or next to the sink, or even on the wall.
Shelves and shelving units, like ladder shelves, will give you extra space without taking up too much floor space. Also look for wire, wicker or fabric baskets, large and small, to store items under or next to the sink, or even on the wall.  The sink, the mirror, shower and/or bath are the places where you might want the clearest and strongest light. You can use these if you want it to be bright and clear. Otherwise, you might want to look at some soft, ambient lighting in the form of chandeliers, short pendants or wall lamps. You could use accent lighting around your bath in the form to create a tranquil, spa feel, as well.
The sink, the mirror, shower and/or bath are the places where you might want the clearest and strongest light. You can use these if you want it to be bright and clear. Otherwise, you might want to look at some soft, ambient lighting in the form of chandeliers, short pendants or wall lamps. You could use accent lighting around your bath in the form to create a tranquil, spa feel, as well. 