Bathroom with Black Floors and a Floating Vanity Unit Ideas and Designs
Refine by:
Budget
Sort by:Popular Today
121 - 140 of 2,996 photos
Item 1 of 3
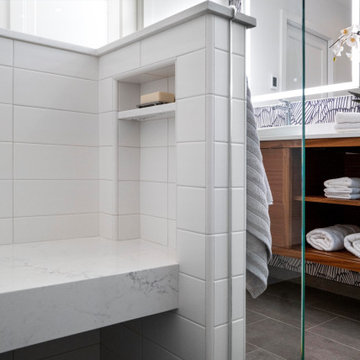
We opened this space up by eliminating partition walls that were needlessly dividing the space. This allows much more light. The bold wallpaper and open vanity shelves blend with the straight set subway tiles in the shower to create a seamless modern look.

Here you get a great look at how the tiles help to zone the space, and just look at that pop of green! Beautiful.
Design ideas for a small contemporary grey and black ensuite half tiled bathroom in London with flat-panel cabinets, light wood cabinets, a freestanding bath, a walk-in shower, a wall mounted toilet, black tiles, porcelain tiles, green walls, wood-effect flooring, a vessel sink, wooden worktops, black floors, an open shower, beige worktops, a feature wall, a single sink, a floating vanity unit and a vaulted ceiling.
Design ideas for a small contemporary grey and black ensuite half tiled bathroom in London with flat-panel cabinets, light wood cabinets, a freestanding bath, a walk-in shower, a wall mounted toilet, black tiles, porcelain tiles, green walls, wood-effect flooring, a vessel sink, wooden worktops, black floors, an open shower, beige worktops, a feature wall, a single sink, a floating vanity unit and a vaulted ceiling.

Custom master bath renovation designed for spa-like experience. Contemporary custom floating washed oak vanity with Virginia Soapstone top, tambour wall storage, brushed gold wall-mounted faucets. Concealed light tape illuminating volume ceiling, tiled shower with privacy glass window to exterior; matte pedestal tub. Niches throughout for organized storage.
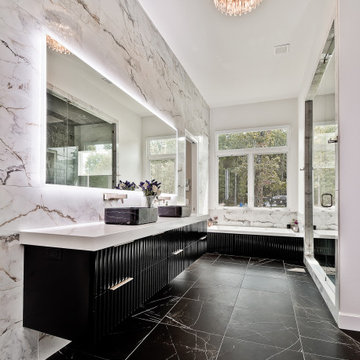
Design ideas for a large modern ensuite bathroom in Other with black cabinets, an alcove bath, a double shower, a one-piece toilet, white tiles, marble tiles, white walls, porcelain flooring, a trough sink, quartz worktops, black floors, a hinged door, white worktops, a single sink and a floating vanity unit.
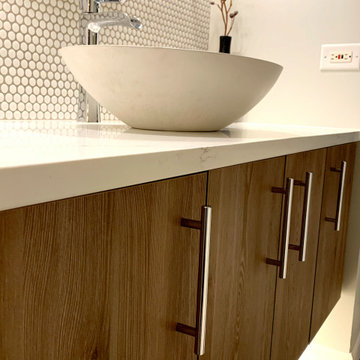
This was a remodeling of an existing powder room. It has a retro modern look. We used penny tile to cover the main wall along with two wall sconces for main lighting. We used a floating vanity and added under cabinet lighting to create a dramatic look reminiscent of a high end hotel. The vessel sink was sourced from Etsy and is made from linen colored concrete. All fixtures are polished chrome to add extra flair.
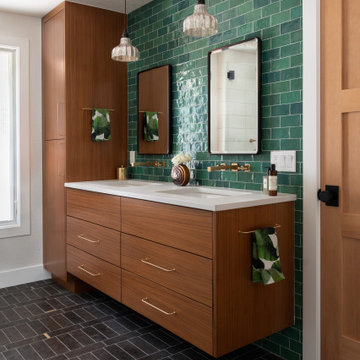
Inspiration for a medium sized eclectic ensuite bathroom in Denver with flat-panel cabinets, medium wood cabinets, a corner shower, green tiles, ceramic tiles, a submerged sink, engineered stone worktops, black floors, a hinged door, white worktops, a wall niche, double sinks and a floating vanity unit.
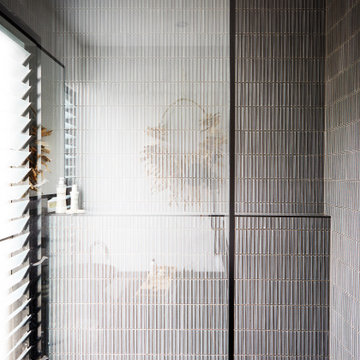
layers of materials to create luxury within a monochromatic colour scheme.
Small contemporary ensuite bathroom in Other with freestanding cabinets, black cabinets, a freestanding bath, a walk-in shower, a one-piece toilet, black and white tiles, ceramic tiles, white walls, concrete flooring, a vessel sink, solid surface worktops, black floors, an open shower, white worktops, a wall niche, a single sink and a floating vanity unit.
Small contemporary ensuite bathroom in Other with freestanding cabinets, black cabinets, a freestanding bath, a walk-in shower, a one-piece toilet, black and white tiles, ceramic tiles, white walls, concrete flooring, a vessel sink, solid surface worktops, black floors, an open shower, white worktops, a wall niche, a single sink and a floating vanity unit.
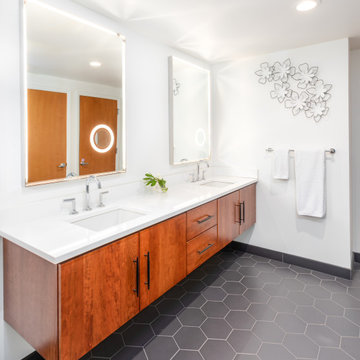
This is an example of a large retro ensuite bathroom in Detroit with flat-panel cabinets, brown cabinets, an alcove shower, a one-piece toilet, black and white tiles, ceramic tiles, white walls, ceramic flooring, a submerged sink, quartz worktops, black floors, a hinged door, white worktops, double sinks and a floating vanity unit.

This is an example of a large midcentury ensuite bathroom in Other with brown cabinets, a corner shower, a one-piece toilet, metro tiles, white walls, a built-in sink, engineered stone worktops, black floors, a hinged door, white worktops, an enclosed toilet, double sinks, a floating vanity unit and a vaulted ceiling.
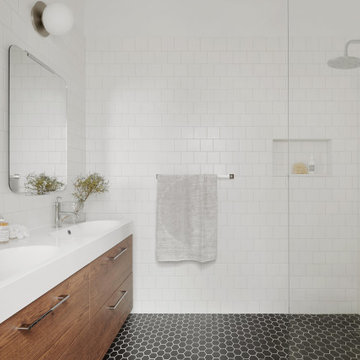
Enclosed in a classic Brooklyn Brownstone Townhouse, this Arsight-designed bathroom marries NYC sophistication with Scandinavian tranquility. The space glistens with white luxury, from spotless subway tiles to charming penny tiles underfoot. A seamless, glass-encased curbless shower features a well-positioned niche, while the double oak vanity, topped with custom marble, radiates high-end elegance. Chrome plumbing, balanced bathroom sconces, and carefully selected decor foster a refined ambiance. With its painstaking millwork and thoughtfully placed mirror, this bathroom offers a serene retreat from the city's hustle.
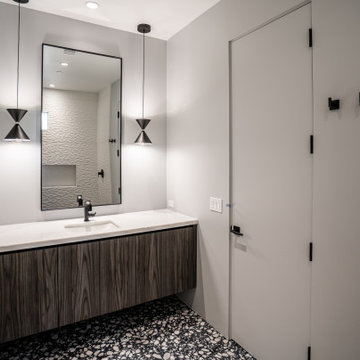
This is an example of a modern ensuite bathroom in Phoenix with flat-panel cabinets, grey cabinets, a walk-in shower, white tiles, porcelain tiles, white walls, porcelain flooring, a submerged sink, quartz worktops, black floors, an open shower, white worktops, double sinks and a floating vanity unit.
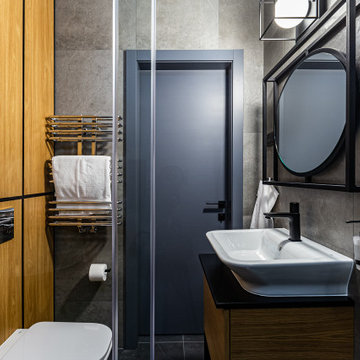
Small contemporary shower room bathroom in Saint Petersburg with flat-panel cabinets, brown cabinets, an alcove shower, a wall mounted toilet, black tiles, porcelain tiles, black walls, porcelain flooring, a vessel sink, black floors, a sliding door, black worktops, a single sink and a floating vanity unit.
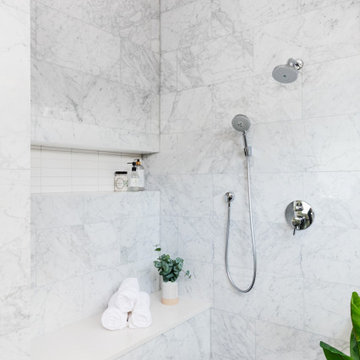
Inspiration for a medium sized contemporary ensuite bathroom in Austin with flat-panel cabinets, brown cabinets, a freestanding bath, a built-in shower, white tiles, porcelain tiles, white walls, limestone flooring, a submerged sink, engineered stone worktops, black floors, a hinged door, white worktops, a shower bench, double sinks and a floating vanity unit.
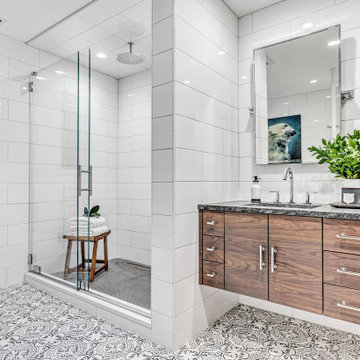
Photo of a medium sized modern ensuite bathroom in New York with flat-panel cabinets, medium wood cabinets, a freestanding bath, an alcove shower, a one-piece toilet, white tiles, metro tiles, white walls, porcelain flooring, a submerged sink, granite worktops, black floors, a sliding door, black worktops, a wall niche, double sinks and a floating vanity unit.
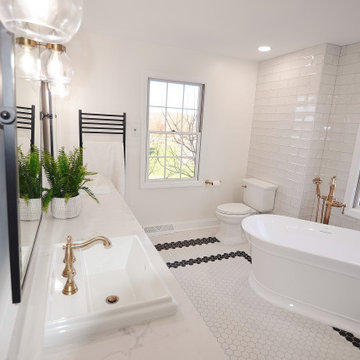
Photo of a large traditional ensuite wet room bathroom in Other with shaker cabinets, light wood cabinets, a freestanding bath, a two-piece toilet, white tiles, ceramic tiles, white walls, ceramic flooring, a built-in sink, engineered stone worktops, black floors, an open shower, white worktops, a wall niche, double sinks and a floating vanity unit.
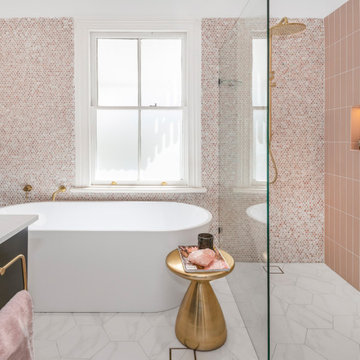
Photo of a large contemporary ensuite bathroom in Brisbane with freestanding cabinets, black cabinets, a freestanding bath, a walk-in shower, a wall mounted toilet, pink tiles, mosaic tiles, pink walls, ceramic flooring, a vessel sink, marble worktops, black floors, an open shower, white worktops, a wall niche, double sinks and a floating vanity unit.
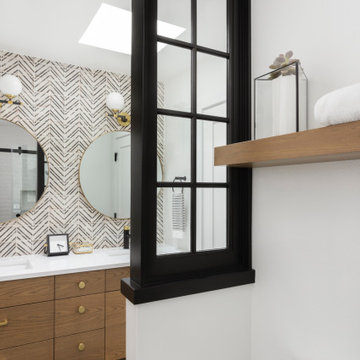
Located in the heart of NW Portland, this townhouse is situated on a tree-lined street, surrounded by other beautiful brownstone buildings. The renovation has preserved the building's classic architectural features, while also adding a modern touch. The main level features a spacious, open floor plan, with high ceilings and large windows that allow plenty of natural light to flood the space. The living room is the perfect place to relax and unwind, with a cozy fireplace and comfortable seating, and the kitchen is a chef's dream, with top-of-the-line appliances, custom cabinetry, and a large peninsula.
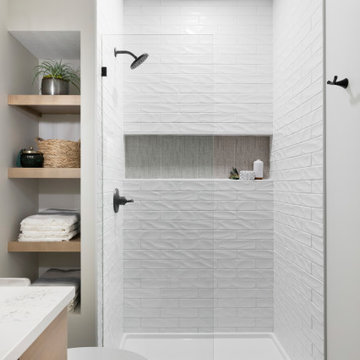
We completed the project with a three-quarter bath with a floor to ceiling textured subway tile shower, a full length niche for plenty of storage for all the soaps. It's contrasted with the black fixtures and black hex flooring. The open wooden shelves add another element to the space and provide easy access to bathroom necessities.
Photos by Spacecrafting Photography
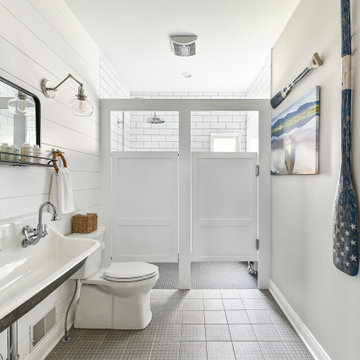
This is an example of a medium sized nautical shower room bathroom in Milwaukee with a built-in shower, a two-piece toilet, white walls, porcelain flooring, a wall-mounted sink, black floors, a hinged door, a wall niche, double sinks, a floating vanity unit and tongue and groove walls.
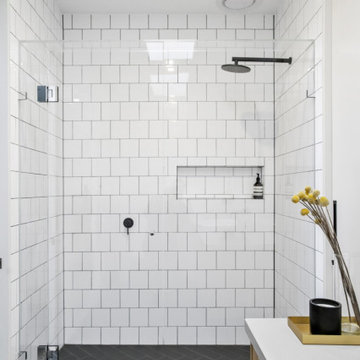
Inspiration for a medium sized contemporary shower room bathroom in Melbourne with flat-panel cabinets, brown cabinets, a walk-in shower, a wall mounted toilet, white tiles, porcelain tiles, white walls, ceramic flooring, a vessel sink, engineered stone worktops, black floors, a hinged door, white worktops, a single sink and a floating vanity unit.
Bathroom with Black Floors and a Floating Vanity Unit Ideas and Designs
7

 Shelves and shelving units, like ladder shelves, will give you extra space without taking up too much floor space. Also look for wire, wicker or fabric baskets, large and small, to store items under or next to the sink, or even on the wall.
Shelves and shelving units, like ladder shelves, will give you extra space without taking up too much floor space. Also look for wire, wicker or fabric baskets, large and small, to store items under or next to the sink, or even on the wall.  The sink, the mirror, shower and/or bath are the places where you might want the clearest and strongest light. You can use these if you want it to be bright and clear. Otherwise, you might want to look at some soft, ambient lighting in the form of chandeliers, short pendants or wall lamps. You could use accent lighting around your bath in the form to create a tranquil, spa feel, as well.
The sink, the mirror, shower and/or bath are the places where you might want the clearest and strongest light. You can use these if you want it to be bright and clear. Otherwise, you might want to look at some soft, ambient lighting in the form of chandeliers, short pendants or wall lamps. You could use accent lighting around your bath in the form to create a tranquil, spa feel, as well. 