Bathroom with Black Floors and a Wall Niche Ideas and Designs
Refine by:
Budget
Sort by:Popular Today
121 - 140 of 2,435 photos
Item 1 of 3
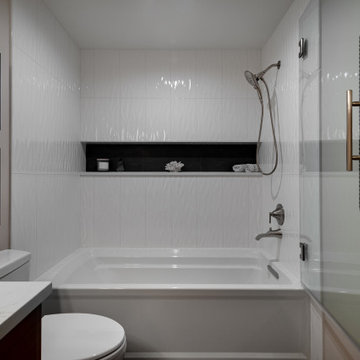
This basement bathroom utilizes 3D tile to create texture and make the room look bigger.
This is an example of a medium sized contemporary shower room bathroom in Seattle with shaker cabinets, medium wood cabinets, an alcove bath, a shower/bath combination, a two-piece toilet, white tiles, ceramic tiles, grey walls, porcelain flooring, engineered stone worktops, black floors, white worktops, a wall niche, a single sink, a built in vanity unit and a submerged sink.
This is an example of a medium sized contemporary shower room bathroom in Seattle with shaker cabinets, medium wood cabinets, an alcove bath, a shower/bath combination, a two-piece toilet, white tiles, ceramic tiles, grey walls, porcelain flooring, engineered stone worktops, black floors, white worktops, a wall niche, a single sink, a built in vanity unit and a submerged sink.
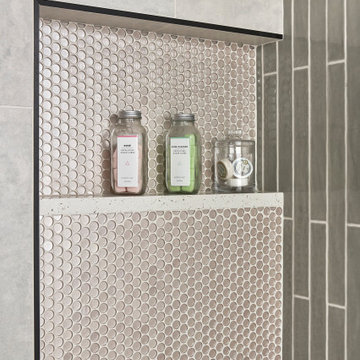
© Lassiter Photography | ReVisionCharlotte.com
Medium sized retro ensuite bathroom in Charlotte with recessed-panel cabinets, light wood cabinets, a double shower, a two-piece toilet, green tiles, ceramic tiles, white walls, ceramic flooring, a submerged sink, engineered stone worktops, black floors, a hinged door, white worktops, a wall niche, double sinks, a floating vanity unit and wallpapered walls.
Medium sized retro ensuite bathroom in Charlotte with recessed-panel cabinets, light wood cabinets, a double shower, a two-piece toilet, green tiles, ceramic tiles, white walls, ceramic flooring, a submerged sink, engineered stone worktops, black floors, a hinged door, white worktops, a wall niche, double sinks, a floating vanity unit and wallpapered walls.
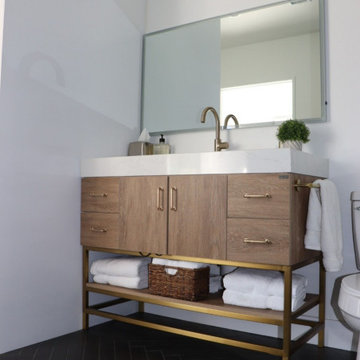
Design ideas for a medium sized modern ensuite bathroom in Los Angeles with flat-panel cabinets, light wood cabinets, a walk-in shower, a one-piece toilet, white tiles, metro tiles, white walls, wood-effect flooring, a submerged sink, engineered stone worktops, black floors, an open shower, white worktops, a wall niche, a single sink and a freestanding vanity unit.
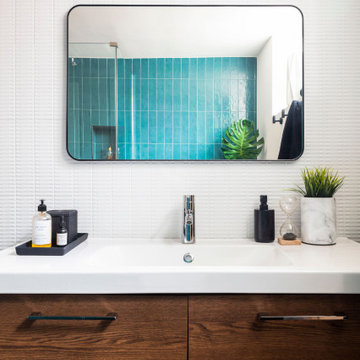
This project was not only full of many bathrooms but also many different aesthetics. The goals were fourfold, create a new master suite, update the basement bath, add a new powder bath and my favorite, make them all completely different aesthetics.
Primary Bath-This was originally a small 60SF full bath sandwiched in between closets and walls of built-in cabinetry that blossomed into a 130SF, five-piece primary suite. This room was to be focused on a transitional aesthetic that would be adorned with Calcutta gold marble, gold fixtures and matte black geometric tile arrangements.
Powder Bath-A new addition to the home leans more on the traditional side of the transitional movement using moody blues and greens accented with brass. A fun play was the asymmetry of the 3-light sconce brings the aesthetic more to the modern side of transitional. My favorite element in the space, however, is the green, pink black and white deco tile on the floor whose colors are reflected in the details of the Australian wallpaper.
Hall Bath-Looking to touch on the home's 70's roots, we went for a mid-mod fresh update. Black Calcutta floors, linear-stacked porcelain tile, mixed woods and strong black and white accents. The green tile may be the star but the matte white ribbed tiles in the shower and behind the vanity are the true unsung heroes.
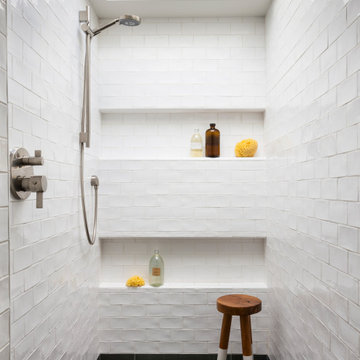
Project completed as Senior Designer with NB Design Group, Inc.
Photography | John Granen
Design ideas for a nautical bathroom in Seattle with an alcove shower, white tiles, metro tiles, mosaic tile flooring, black floors and a wall niche.
Design ideas for a nautical bathroom in Seattle with an alcove shower, white tiles, metro tiles, mosaic tile flooring, black floors and a wall niche.

This award-winning whole house renovation of a circa 1875 single family home in the historic Capitol Hill neighborhood of Washington DC provides the client with an open and more functional layout without requiring an addition. After major structural repairs and creating one uniform floor level and ceiling height, we were able to make a truly open concept main living level, achieving the main goal of the client. The large kitchen was designed for two busy home cooks who like to entertain, complete with a built-in mud bench. The water heater and air handler are hidden inside full height cabinetry. A new gas fireplace clad with reclaimed vintage bricks graces the dining room. A new hand-built staircase harkens to the home's historic past. The laundry was relocated to the second floor vestibule. The three upstairs bathrooms were fully updated as well. Final touches include new hardwood floor and color scheme throughout the home.

Photo of a medium sized contemporary bathroom in Sacramento with flat-panel cabinets, an alcove bath, a shower/bath combination, a one-piece toilet, green tiles, ceramic tiles, white walls, mosaic tile flooring, a submerged sink, granite worktops, black floors, a sliding door, black worktops, a wall niche, a single sink, a built in vanity unit and medium wood cabinets.

After remodeling their Kitchen last year, we were honored by a request to remodel this cute and tiny little.
guest bathroom.
Wood looking tile gave the natural serenity of a spa and dark floor tile finished the look with a mid-century modern / Asian touch.
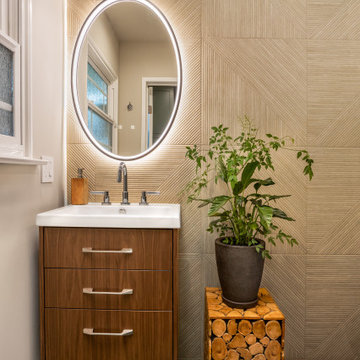
After remodeling their Kitchen last year, we were honored by a request to remodel this cute and tiny little.
guest bathroom.
Wood looking tile gave the natural serenity of a spa and dark floor tile finished the look with a mid-century modern / Asian touch.
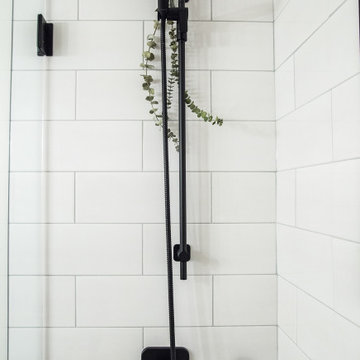
Both the main bathroom and the en suite were out-dated and in need of a serious overhaul. Inspiration for the design of the bathrooms came from the 24x24" Marble Attache Lavish Tile. Using high contrast black and white accents these bathrooms are simple and elegant.
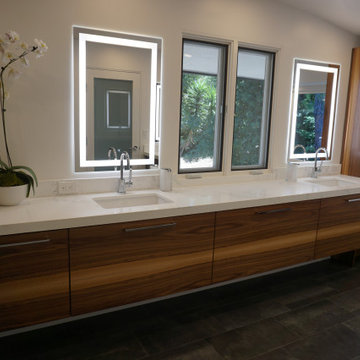
Master bathroom remodeled, unique custom one-piece wall mounted vanity with white quartz
Design ideas for a large modern ensuite bathroom in Los Angeles with flat-panel cabinets, medium wood cabinets, a freestanding bath, a walk-in shower, a one-piece toilet, grey tiles, porcelain tiles, beige walls, porcelain flooring, a submerged sink, quartz worktops, black floors, a hinged door, a wall niche, double sinks and a floating vanity unit.
Design ideas for a large modern ensuite bathroom in Los Angeles with flat-panel cabinets, medium wood cabinets, a freestanding bath, a walk-in shower, a one-piece toilet, grey tiles, porcelain tiles, beige walls, porcelain flooring, a submerged sink, quartz worktops, black floors, a hinged door, a wall niche, double sinks and a floating vanity unit.
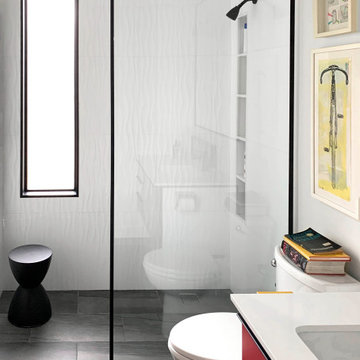
This is an example of a midcentury shower room bathroom in Los Angeles with flat-panel cabinets, red cabinets, a built-in shower, white tiles, white walls, a submerged sink, black floors, an open shower, white worktops and a wall niche.
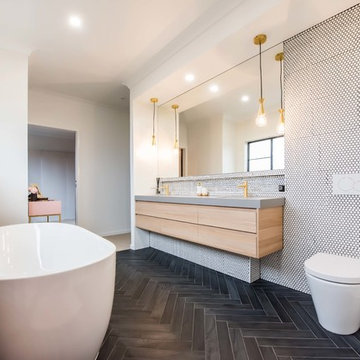
Liz Andrews Photography and Design
Inspiration for a large contemporary ensuite bathroom in Other with flat-panel cabinets, light wood cabinets, a freestanding bath, a walk-in shower, a wall mounted toilet, black tiles, ceramic tiles, white walls, ceramic flooring, an integrated sink, granite worktops, black floors, an open shower, grey worktops, a wall niche, double sinks and a floating vanity unit.
Inspiration for a large contemporary ensuite bathroom in Other with flat-panel cabinets, light wood cabinets, a freestanding bath, a walk-in shower, a wall mounted toilet, black tiles, ceramic tiles, white walls, ceramic flooring, an integrated sink, granite worktops, black floors, an open shower, grey worktops, a wall niche, double sinks and a floating vanity unit.
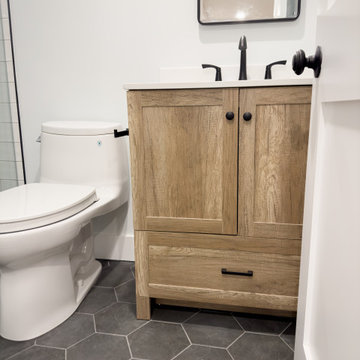
We went with a simple bathroom design for clients guests and family. All plumbing was relocated and the shower size was expanded with a new window installed in the bathroom.
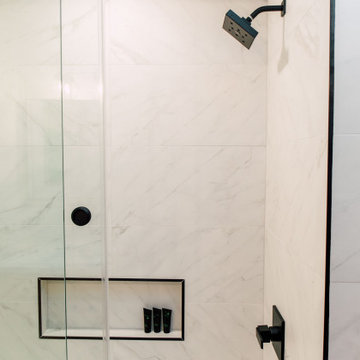
This is an example of a small retro bathroom in Seattle with flat-panel cabinets, brown cabinets, an alcove bath, a shower/bath combination, a two-piece toilet, white tiles, porcelain tiles, white walls, ceramic flooring, a submerged sink, engineered stone worktops, black floors, a sliding door, white worktops, a wall niche, a single sink and a freestanding vanity unit.
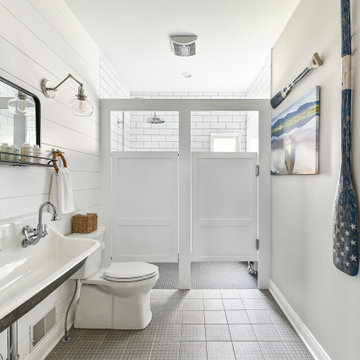
This is an example of a medium sized nautical shower room bathroom in Milwaukee with a built-in shower, a two-piece toilet, white walls, porcelain flooring, a wall-mounted sink, black floors, a hinged door, a wall niche, double sinks, a floating vanity unit and tongue and groove walls.
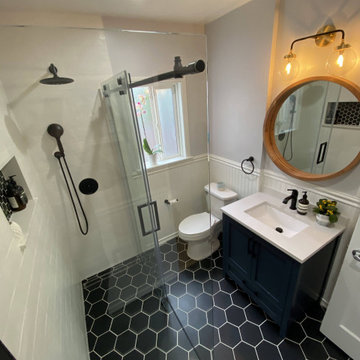
Design ideas for a medium sized retro shower room bathroom in Los Angeles with shaker cabinets, blue cabinets, a built-in shower, a two-piece toilet, white tiles, ceramic tiles, white walls, ceramic flooring, a submerged sink, marble worktops, black floors, a sliding door, white worktops, a wall niche, a single sink, a built in vanity unit and wainscoting.
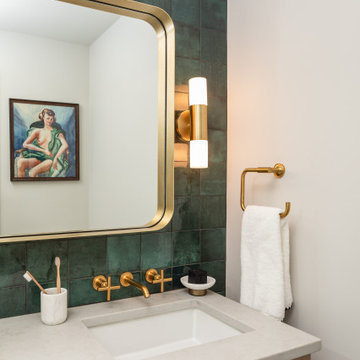
Can you believe this bath used to have a tiny single vanity and freestanding tub? We transformed this bath with a spa like shower and wall hung vanity with plenty of storage.
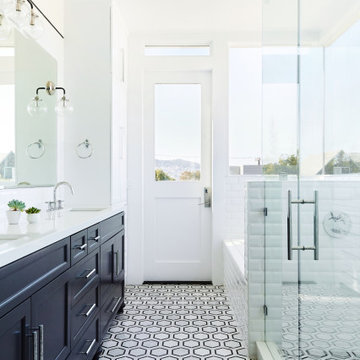
Colin Price Photography
Inspiration for a medium sized eclectic ensuite bathroom in San Francisco with shaker cabinets, black cabinets, a built-in bath, an alcove shower, a two-piece toilet, white tiles, ceramic tiles, white walls, marble flooring, a submerged sink, engineered stone worktops, black floors, a hinged door, white worktops, a wall niche, double sinks and a built in vanity unit.
Inspiration for a medium sized eclectic ensuite bathroom in San Francisco with shaker cabinets, black cabinets, a built-in bath, an alcove shower, a two-piece toilet, white tiles, ceramic tiles, white walls, marble flooring, a submerged sink, engineered stone worktops, black floors, a hinged door, white worktops, a wall niche, double sinks and a built in vanity unit.
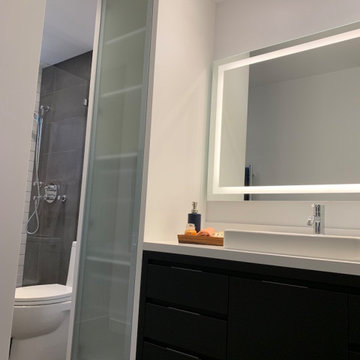
We created a contemporary design for this complete ensuite renovation. Floor tiles are 12x24 black porcelain, extend to the shower sidewalls. The shower back wall is white subway tiles. At the shower niche, we used the same black tile used on the floor. Rainshower and handheld shower. Frameless shower glass door. The vanity has flat panel doors in black laminate. The tower cabinet is white laminate and glass panel door. The tower function as a division to the toilet and shower area. White quartz and a vessel sink balance the vanity look. We used LED mirror and pot lights which were the preference of our client. Walls are white to complete a clean and tranquil design.
Bathroom with Black Floors and a Wall Niche Ideas and Designs
7

 Shelves and shelving units, like ladder shelves, will give you extra space without taking up too much floor space. Also look for wire, wicker or fabric baskets, large and small, to store items under or next to the sink, or even on the wall.
Shelves and shelving units, like ladder shelves, will give you extra space without taking up too much floor space. Also look for wire, wicker or fabric baskets, large and small, to store items under or next to the sink, or even on the wall.  The sink, the mirror, shower and/or bath are the places where you might want the clearest and strongest light. You can use these if you want it to be bright and clear. Otherwise, you might want to look at some soft, ambient lighting in the form of chandeliers, short pendants or wall lamps. You could use accent lighting around your bath in the form to create a tranquil, spa feel, as well.
The sink, the mirror, shower and/or bath are the places where you might want the clearest and strongest light. You can use these if you want it to be bright and clear. Otherwise, you might want to look at some soft, ambient lighting in the form of chandeliers, short pendants or wall lamps. You could use accent lighting around your bath in the form to create a tranquil, spa feel, as well. 