Bathroom with Black Floors and All Types of Ceiling Ideas and Designs
Refine by:
Budget
Sort by:Popular Today
61 - 80 of 1,118 photos
Item 1 of 3
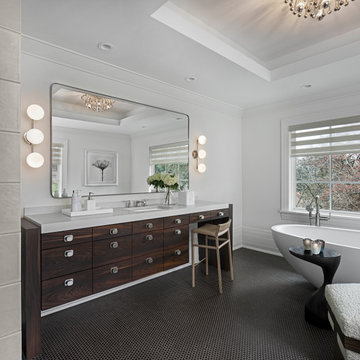
This custom makeup and bath vanity become a beautiful focal point for the room. Larger bulkheads on each end frame the vanity, and a 2" mitered quartz countertop nestles between the book ends. Each and every drawer is custom divided for toiletries and storage, while one cabinet looks like drawers, but is actually one cabinet that opens for larger access.
With sleek porcelain tile walls and a copper penny round floor, we have found a soothing balance between strong and sleek.
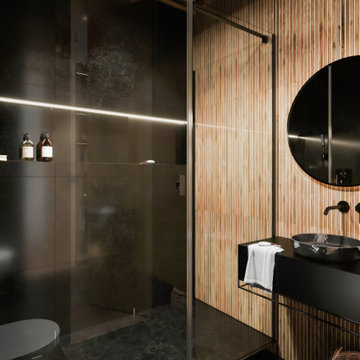
This is an example of a medium sized contemporary shower room bathroom in Other with flat-panel cabinets, black cabinets, a wall mounted toilet, beige tiles, porcelain tiles, black walls, porcelain flooring, solid surface worktops, black floors, black worktops, an alcove shower, a vessel sink, a hinged door and a wood ceiling.

Design ideas for a medium sized contemporary ensuite bathroom in Other with flat-panel cabinets, black cabinets, an alcove bath, a shower/bath combination, black and white tiles, porcelain tiles, black walls, porcelain flooring, a vessel sink, engineered stone worktops, black floors, a shower curtain, black worktops, a single sink, a floating vanity unit, a wallpapered ceiling and panelled walls.

The smallest spaces often have the most impact. In the bathroom, a classy floral wallpaper applied as a wall and ceiling treatment, along with timeless subway tiles on the walls and hexagon tiles on the floor, create balance and visually appealing space.

This is an example of a large midcentury ensuite bathroom in Other with brown cabinets, a corner shower, a one-piece toilet, metro tiles, white walls, a built-in sink, engineered stone worktops, black floors, a hinged door, white worktops, an enclosed toilet, double sinks, a floating vanity unit and a vaulted ceiling.

This is an example of a large classic ensuite bathroom in Nashville with shaker cabinets, white cabinets, a freestanding bath, a built-in shower, a two-piece toilet, white tiles, metro tiles, white walls, slate flooring, a submerged sink, marble worktops, black floors, a hinged door, white worktops, a wall niche, a single sink, a built in vanity unit, a vaulted ceiling and tongue and groove walls.

A bright bathroom remodel and refurbishment. The clients wanted a lot of storage, a good size bath and a walk in wet room shower which we delivered. Their love of blue was noted and we accented it with yellow, teak furniture and funky black tapware
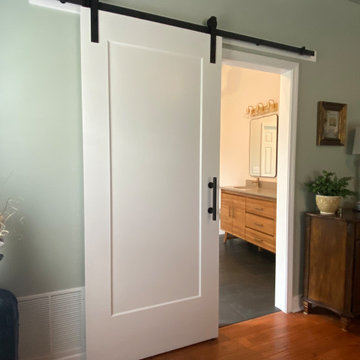
Mid-Century Modern Bathroom
Medium sized midcentury ensuite bathroom in Atlanta with flat-panel cabinets, light wood cabinets, a freestanding bath, a corner shower, a two-piece toilet, black and white tiles, porcelain tiles, grey walls, porcelain flooring, a submerged sink, engineered stone worktops, black floors, a hinged door, grey worktops, a wall niche, double sinks, a freestanding vanity unit and a vaulted ceiling.
Medium sized midcentury ensuite bathroom in Atlanta with flat-panel cabinets, light wood cabinets, a freestanding bath, a corner shower, a two-piece toilet, black and white tiles, porcelain tiles, grey walls, porcelain flooring, a submerged sink, engineered stone worktops, black floors, a hinged door, grey worktops, a wall niche, double sinks, a freestanding vanity unit and a vaulted ceiling.

Design ideas for a large mediterranean ensuite wet room bathroom in Charleston with flat-panel cabinets, brown cabinets, multi-coloured tiles, mosaic tiles, white walls, mosaic tile flooring, granite worktops, black floors, an open shower, multi-coloured worktops, a shower bench, a single sink, a built in vanity unit and a vaulted ceiling.
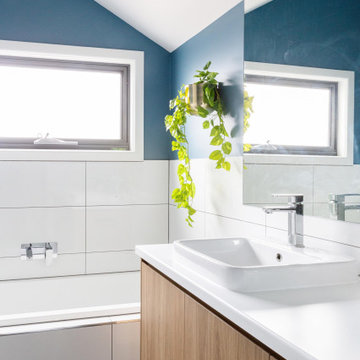
This is an example of a contemporary bathroom in Melbourne with flat-panel cabinets, medium wood cabinets, an alcove bath, white tiles, blue walls, a built-in sink, black floors, white worktops, a floating vanity unit and a vaulted ceiling.
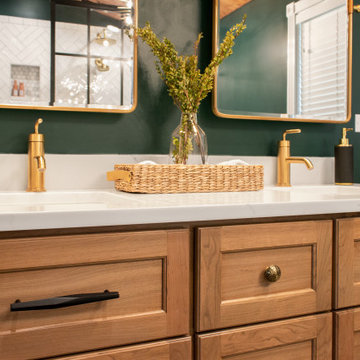
Medium sized retro ensuite wet room bathroom in Chicago with shaker cabinets, brown cabinets, a freestanding bath, white tiles, porcelain tiles, green walls, porcelain flooring, quartz worktops, black floors, an open shower, white worktops, a shower bench, double sinks, a freestanding vanity unit and a wood ceiling.
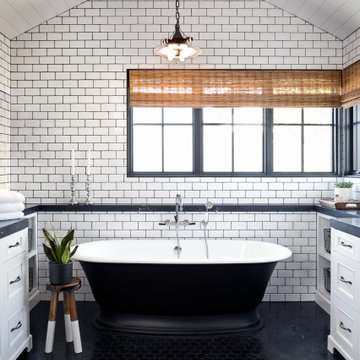
Inspiration for a large beach style ensuite bathroom in Los Angeles with shaker cabinets, white cabinets, a freestanding bath, yellow tiles, metro tiles, porcelain flooring, black floors, grey worktops, double sinks, a built in vanity unit and a timber clad ceiling.

The Tranquility Residence is a mid-century modern home perched amongst the trees in the hills of Suffern, New York. After the homeowners purchased the home in the Spring of 2021, they engaged TEROTTI to reimagine the primary and tertiary bathrooms. The peaceful and subtle material textures of the primary bathroom are rich with depth and balance, providing a calming and tranquil space for daily routines. The terra cotta floor tile in the tertiary bathroom is a nod to the history of the home while the shower walls provide a refined yet playful texture to the room.

This is an example of a small retro ensuite bathroom in Birmingham with freestanding cabinets, light wood cabinets, an alcove shower, a one-piece toilet, white walls, porcelain flooring, an integrated sink, solid surface worktops, black floors, a hinged door, white worktops, a wall niche, a single sink, a freestanding vanity unit, a vaulted ceiling and wallpapered walls.

Zwei echte Naturmaterialien = ein Bad! Zirbelkiefer und Schiefer sagen HALLO!
Ein Bad bestehend aus lediglich zwei Materialien, dies wurde hier in einem neuen Raumkonzept konsequent umgesetzt.
Überall wo ihr Auge hinblickt sehen sie diese zwei Materialien. KONSEQUENT!
Es beginnt mit der Tür in das WC in Zirbelkiefer, der Boden in Schiefer, die Decke in Zirbelkiefer mit umlaufender LED-Beleuchtung, die Wände in Kombination Zirbelkiefer und Schiefer, das Fenster und die schräge Nebentüre in Zirbelkiefer, der Waschtisch in Zirbelkiefer mit flächiger Schiebetüre übergehend in ein Korpus in Korpus verschachtelter Handtuchschrank in Zirbelkiefer, der Spiegelschrank in Zirbelkiefer. Die Rückseite der Waschtischwand ebenfalls Schiefer mit flächigem Wandspiegel mit Zirbelkiefer-Ablage und integrierter Bildhängeschiene.
Ein besonderer EYE-Catcher ist das Naturwaschbecken aus einem echten Flussstein!
Überall tatsächlich pure Natur, so richtig zum Wohlfühlen und entspannen – dafür sorgt auch schon allein der natürliche Geruch der naturbelassenen Zirbelkiefer / Zirbenholz.
Sie öffnen die Badezimmertüre und tauchen in IHRE eigene WOHLFÜHL-OASE ein…

Medium sized rural ensuite bathroom in San Francisco with flat-panel cabinets, light wood cabinets, a freestanding bath, a corner shower, a one-piece toilet, black and white tiles, ceramic tiles, white walls, porcelain flooring, a built-in sink, engineered stone worktops, black floors, a hinged door, white worktops, a wall niche, double sinks, a built in vanity unit and a vaulted ceiling.
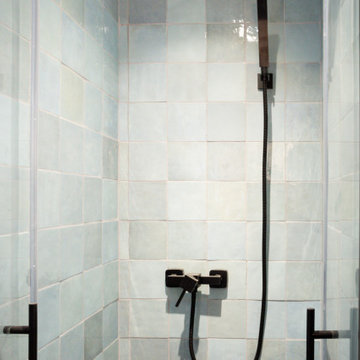
Inspiration for a small eclectic shower room bathroom in Lyon with beaded cabinets, light wood cabinets, an alcove shower, a two-piece toilet, blue tiles, terracotta tiles, white walls, ceramic flooring, a built-in sink, black floors, a hinged door, white worktops, a wall niche, a single sink, a freestanding vanity unit and exposed beams.

Baño Principal | Casa Risco - Las Peñitas
Photo of a medium sized rustic shower room bathroom in Mexico City with flat-panel cabinets, beige cabinets, a hot tub, a walk-in shower, a one-piece toilet, beige tiles, cement tiles, beige walls, marble flooring, a vessel sink, concrete worktops, black floors, a hinged door, beige worktops, an enclosed toilet, a single sink, a built in vanity unit, a drop ceiling and brick walls.
Photo of a medium sized rustic shower room bathroom in Mexico City with flat-panel cabinets, beige cabinets, a hot tub, a walk-in shower, a one-piece toilet, beige tiles, cement tiles, beige walls, marble flooring, a vessel sink, concrete worktops, black floors, a hinged door, beige worktops, an enclosed toilet, a single sink, a built in vanity unit, a drop ceiling and brick walls.
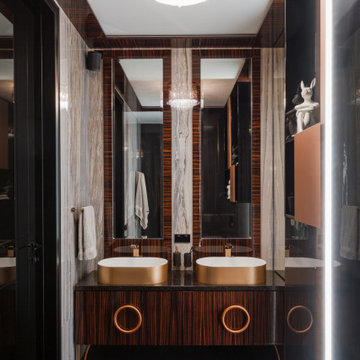
Inspiration for a medium sized bohemian shower room bathroom in Other with flat-panel cabinets, brown cabinets, an alcove shower, a wall mounted toilet, grey tiles, porcelain tiles, grey walls, porcelain flooring, a built-in sink, granite worktops, black floors, a hinged door, black worktops, double sinks, a freestanding vanity unit and a wood ceiling.

Drawing on inspiration from resort style open bathrooms, particularly like the ones you find in Bali, we adapted this philosophy and brought it to the next level and made the bedroom into a private retreat quarter.
– DGK Architects
Bathroom with Black Floors and All Types of Ceiling Ideas and Designs
4

 Shelves and shelving units, like ladder shelves, will give you extra space without taking up too much floor space. Also look for wire, wicker or fabric baskets, large and small, to store items under or next to the sink, or even on the wall.
Shelves and shelving units, like ladder shelves, will give you extra space without taking up too much floor space. Also look for wire, wicker or fabric baskets, large and small, to store items under or next to the sink, or even on the wall.  The sink, the mirror, shower and/or bath are the places where you might want the clearest and strongest light. You can use these if you want it to be bright and clear. Otherwise, you might want to look at some soft, ambient lighting in the form of chandeliers, short pendants or wall lamps. You could use accent lighting around your bath in the form to create a tranquil, spa feel, as well.
The sink, the mirror, shower and/or bath are the places where you might want the clearest and strongest light. You can use these if you want it to be bright and clear. Otherwise, you might want to look at some soft, ambient lighting in the form of chandeliers, short pendants or wall lamps. You could use accent lighting around your bath in the form to create a tranquil, spa feel, as well. 