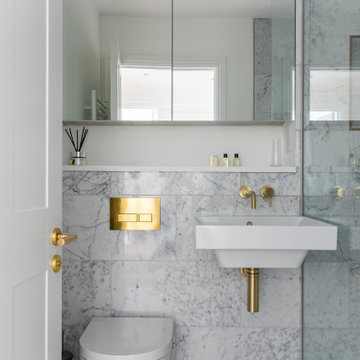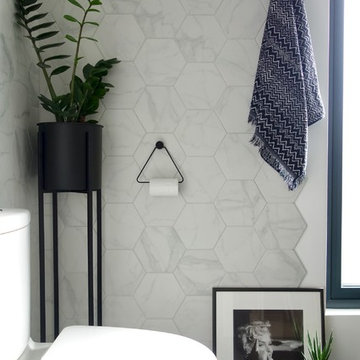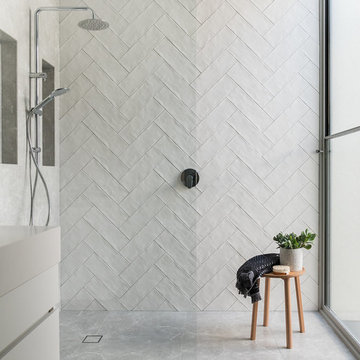Bathroom with Black Floors and Grey Floors Ideas and Designs
Refine by:
Budget
Sort by:Popular Today
41 - 60 of 147,691 photos
Item 1 of 3

This is an example of a small classic grey and white shower room bathroom in London with an alcove bath, an alcove shower, a wall mounted toilet, grey tiles, a wall-mounted sink, grey floors, a hinged door and a single sink.

This is an example of a small contemporary shower room bathroom in Other with a walk-in shower, a two-piece toilet, white tiles, ceramic tiles, white walls, ceramic flooring, a wall-mounted sink, black floors and an open shower.

Nathalie Priem Photography
Inspiration for a small contemporary family bathroom in London with flat-panel cabinets, grey cabinets, a freestanding bath, a wall mounted toilet, ceramic flooring, marble worktops, grey floors, grey worktops, white walls and a vessel sink.
Inspiration for a small contemporary family bathroom in London with flat-panel cabinets, grey cabinets, a freestanding bath, a wall mounted toilet, ceramic flooring, marble worktops, grey floors, grey worktops, white walls and a vessel sink.

Back to back bathroom vanities make quite a unique statement in this main bathroom. Add a luxury soaker tub, walk-in shower and white shiplap walls, and you have a retreat spa like no where else in the house!

Photo by Madeline Tolle
Photo of a classic ensuite bathroom in Los Angeles with shaker cabinets, grey cabinets, white walls, a submerged sink, black floors and white worktops.
Photo of a classic ensuite bathroom in Los Angeles with shaker cabinets, grey cabinets, white walls, a submerged sink, black floors and white worktops.

When planning this custom residence, the owners had a clear vision – to create an inviting home for their family, with plenty of opportunities to entertain, play, and relax and unwind. They asked for an interior that was approachable and rugged, with an aesthetic that would stand the test of time. Amy Carman Design was tasked with designing all of the millwork, custom cabinetry and interior architecture throughout, including a private theater, lower level bar, game room and a sport court. A materials palette of reclaimed barn wood, gray-washed oak, natural stone, black windows, handmade and vintage-inspired tile, and a mix of white and stained woodwork help set the stage for the furnishings. This down-to-earth vibe carries through to every piece of furniture, artwork, light fixture and textile in the home, creating an overall sense of warmth and authenticity.

Design ideas for a large contemporary ensuite bathroom in Other with medium wood cabinets, a double shower, a one-piece toilet, grey tiles, grey walls, a vessel sink, grey floors, a hinged door, black worktops, cement tiles, concrete flooring and concrete worktops.

View towards walk-in shower. This space used to be the original closet to the master bedroom.
Small midcentury ensuite bathroom in San Francisco with flat-panel cabinets, dark wood cabinets, a walk-in shower, a wall mounted toilet, white tiles, ceramic tiles, beige walls, ceramic flooring, a submerged sink, engineered stone worktops, black floors and a hinged door.
Small midcentury ensuite bathroom in San Francisco with flat-panel cabinets, dark wood cabinets, a walk-in shower, a wall mounted toilet, white tiles, ceramic tiles, beige walls, ceramic flooring, a submerged sink, engineered stone worktops, black floors and a hinged door.

Master bathroom of modern luxury farmhouse in Pass Christian Mississippi photographed for Watters Architecture by Birmingham Alabama based architectural and interiors photographer Tommy Daspit.

Located in Ansley Park, this 1928 historic home underwent a primary bathroom transformation, relocating it from the second story to the main level of the home. The renovated bathroom boasts a large dark wood stained double vanity, freestanding soaker tub, and luxurious walk-in shower with a rain showerhead. Copper Sky Design + Remodel achieved a traditional style with subtle finishes by using a neutral color palette and incorporating polished nickel accents. This newly renovated bathroom exemplifies an inviting spa-like aesthetic.

Penny Round Tile
Photo of a small coastal shower room bathroom in Hawaii with flat-panel cabinets, medium wood cabinets, an alcove bath, a shower/bath combination, a one-piece toilet, blue tiles, ceramic tiles, blue walls, porcelain flooring, a submerged sink, engineered stone worktops, grey floors, a shower curtain, white worktops, a single sink and a freestanding vanity unit.
Photo of a small coastal shower room bathroom in Hawaii with flat-panel cabinets, medium wood cabinets, an alcove bath, a shower/bath combination, a one-piece toilet, blue tiles, ceramic tiles, blue walls, porcelain flooring, a submerged sink, engineered stone worktops, grey floors, a shower curtain, white worktops, a single sink and a freestanding vanity unit.

It’s always a blessing when your clients become friends - and that’s exactly what blossomed out of this two-phase remodel (along with three transformed spaces!). These clients were such a joy to work with and made what, at times, was a challenging job feel seamless. This project consisted of two phases, the first being a reconfiguration and update of their master bathroom, guest bathroom, and hallway closets, and the second a kitchen remodel.
In keeping with the style of the home, we decided to run with what we called “traditional with farmhouse charm” – warm wood tones, cement tile, traditional patterns, and you can’t forget the pops of color! The master bathroom airs on the masculine side with a mostly black, white, and wood color palette, while the powder room is very feminine with pastel colors.
When the bathroom projects were wrapped, it didn’t take long before we moved on to the kitchen. The kitchen already had a nice flow, so we didn’t need to move any plumbing or appliances. Instead, we just gave it the facelift it deserved! We wanted to continue the farmhouse charm and landed on a gorgeous terracotta and ceramic hand-painted tile for the backsplash, concrete look-alike quartz countertops, and two-toned cabinets while keeping the existing hardwood floors. We also removed some upper cabinets that blocked the view from the kitchen into the dining and living room area, resulting in a coveted open concept floor plan.
Our clients have always loved to entertain, but now with the remodel complete, they are hosting more than ever, enjoying every second they have in their home.
---
Project designed by interior design studio Kimberlee Marie Interiors. They serve the Seattle metro area including Seattle, Bellevue, Kirkland, Medina, Clyde Hill, and Hunts Point.
For more about Kimberlee Marie Interiors, see here: https://www.kimberleemarie.com/
To learn more about this project, see here
https://www.kimberleemarie.com/kirkland-remodel-1

Inspiration for a farmhouse bathroom in Seattle with an alcove shower, white tiles, metro tiles, white walls, grey floors and a hinged door.

The homeowners wanted to improve the layout and function of their tired 1980’s bathrooms. The master bath had a huge sunken tub that took up half the floor space and the shower was tiny and in small room with the toilet. We created a new toilet room and moved the shower to allow it to grow in size. This new space is far more in tune with the client’s needs. The kid’s bath was a large space. It only needed to be updated to today’s look and to flow with the rest of the house. The powder room was small, adding the pedestal sink opened it up and the wallpaper and ship lap added the character that it needed

Kate Hansen Photography
Inspiration for a contemporary bathroom in Melbourne with flat-panel cabinets, white cabinets, a built-in shower, white tiles, white walls, grey floors, an open shower and white worktops.
Inspiration for a contemporary bathroom in Melbourne with flat-panel cabinets, white cabinets, a built-in shower, white tiles, white walls, grey floors, an open shower and white worktops.

This is an example of a small classic shower room bathroom in New York with shaker cabinets, white cabinets, an alcove bath, a shower/bath combination, a two-piece toilet, grey tiles, metro tiles, grey walls, marble flooring, marble worktops, grey floors and white worktops.

Design ideas for a medium sized coastal ensuite bathroom in Other with recessed-panel cabinets, white cabinets, an alcove shower, white walls, a submerged sink, grey floors, a hinged door, white worktops, double sinks, a built in vanity unit, a timber clad ceiling, tongue and groove walls, a one-piece toilet, multi-coloured tiles, marble tiles, marble flooring, quartz worktops and a wall niche.

master bathroom
Photo of a medium sized contemporary ensuite half tiled bathroom in DC Metro with a vessel sink, flat-panel cabinets, white cabinets, an alcove shower, white tiles, marble worktops, white walls, marble flooring, marble tiles, grey floors, a sliding door and grey worktops.
Photo of a medium sized contemporary ensuite half tiled bathroom in DC Metro with a vessel sink, flat-panel cabinets, white cabinets, an alcove shower, white tiles, marble worktops, white walls, marble flooring, marble tiles, grey floors, a sliding door and grey worktops.

Professionally Staged by Ambience at Home
http://ambiance-athome.com/
Professionally Photographed by SpaceCrafting
http://spacecrafting.com

Inspiration for a classic bathroom in Other with shaker cabinets, medium wood cabinets, a corner shower, grey tiles, grey walls, a submerged sink, grey floors, a hinged door, white worktops, double sinks and a built in vanity unit.
Bathroom with Black Floors and Grey Floors Ideas and Designs
3

 Shelves and shelving units, like ladder shelves, will give you extra space without taking up too much floor space. Also look for wire, wicker or fabric baskets, large and small, to store items under or next to the sink, or even on the wall.
Shelves and shelving units, like ladder shelves, will give you extra space without taking up too much floor space. Also look for wire, wicker or fabric baskets, large and small, to store items under or next to the sink, or even on the wall.  The sink, the mirror, shower and/or bath are the places where you might want the clearest and strongest light. You can use these if you want it to be bright and clear. Otherwise, you might want to look at some soft, ambient lighting in the form of chandeliers, short pendants or wall lamps. You could use accent lighting around your bath in the form to create a tranquil, spa feel, as well.
The sink, the mirror, shower and/or bath are the places where you might want the clearest and strongest light. You can use these if you want it to be bright and clear. Otherwise, you might want to look at some soft, ambient lighting in the form of chandeliers, short pendants or wall lamps. You could use accent lighting around your bath in the form to create a tranquil, spa feel, as well. 