Bathroom with Slate Tiles and Black Floors Ideas and Designs
Refine by:
Budget
Sort by:Popular Today
1 - 20 of 139 photos
Item 1 of 3

Photo of a small modern shower room bathroom in San Francisco with shaker cabinets, black cabinets, engineered stone worktops, white worktops, slate flooring, an alcove bath, a shower/bath combination, a one-piece toilet, grey tiles, slate tiles, grey walls, a submerged sink, black floors and a hinged door.

The Master bath everyone want. The space we had to work with was perfect in size to accommodate all the modern needs of today’s client.
A custom made double vanity with a double center drawers unit which rise higher than the sink counter height gives a great work space for the busy couple.
A custom mirror cut to size incorporates an opening for the window and sconce lights.
The counter top and pony wall top is made from Quartz slab that is also present in the shower and tub wall niche as the bottom shelve.
The Shower and tub wall boast a magnificent 3d polished slate tile, giving a Zen feeling as if you are in a grand spa.
Each shampoo niche has a bottom shelve made out of quarts to allow more storage space.
The Master shower has all the needed fixtures from the rain shower head, regular shower head and the hand held unit.
The glass enclosure has a privacy strip done by sand blasting a portion of the glass walls.
And don't forget the grand Jacuzzi tub having 6 regular jets, 4 back jets and 2 neck jets so you can really unwind after a hard day of work.
To complete the ensemble all the walls around a tiled with 24 by 6 gray rugged cement look tiles placed in a staggered layout.

This project was a complete gut remodel of the owner's childhood home. They demolished it and rebuilt it as a brand-new two-story home to house both her retired parents in an attached ADU in-law unit, as well as her own family of six. Though there is a fire door separating the ADU from the main house, it is often left open to create a truly multi-generational home. For the design of the home, the owner's one request was to create something timeless, and we aimed to honor that.

Daniela Polak
Inspiration for a medium sized rustic shower room bathroom in Munich with flat-panel cabinets, medium wood cabinets, a built-in bath, a shower/bath combination, black tiles, slate tiles, brown walls, slate flooring, a vessel sink, wooden worktops, black floors and a hinged door.
Inspiration for a medium sized rustic shower room bathroom in Munich with flat-panel cabinets, medium wood cabinets, a built-in bath, a shower/bath combination, black tiles, slate tiles, brown walls, slate flooring, a vessel sink, wooden worktops, black floors and a hinged door.

Photo of a medium sized retro ensuite bathroom in Austin with flat-panel cabinets, medium wood cabinets, a freestanding bath, a corner shower, a wall mounted toilet, black and white tiles, slate tiles, white walls, porcelain flooring, a submerged sink, engineered stone worktops, black floors, a hinged door, white worktops, double sinks and a built in vanity unit.

Zwei echte Naturmaterialien = ein Bad! Zirbelkiefer und Schiefer sagen HALLO!
Ein Bad bestehend aus lediglich zwei Materialien, dies wurde hier in einem neuen Raumkonzept konsequent umgesetzt.
Überall wo ihr Auge hinblickt sehen sie diese zwei Materialien. KONSEQUENT!
Es beginnt mit der Tür in das WC in Zirbelkiefer, der Boden in Schiefer, die Decke in Zirbelkiefer mit umlaufender LED-Beleuchtung, die Wände in Kombination Zirbelkiefer und Schiefer, das Fenster und die schräge Nebentüre in Zirbelkiefer, der Waschtisch in Zirbelkiefer mit flächiger Schiebetüre übergehend in ein Korpus in Korpus verschachtelter Handtuchschrank in Zirbelkiefer, der Spiegelschrank in Zirbelkiefer. Die Rückseite der Waschtischwand ebenfalls Schiefer mit flächigem Wandspiegel mit Zirbelkiefer-Ablage und integrierter Bildhängeschiene.
Ein besonderer EYE-Catcher ist das Naturwaschbecken aus einem echten Flussstein!
Überall tatsächlich pure Natur, so richtig zum Wohlfühlen und entspannen – dafür sorgt auch schon allein der natürliche Geruch der naturbelassenen Zirbelkiefer / Zirbenholz.
Sie öffnen die Badezimmertüre und tauchen in IHRE eigene WOHLFÜHL-OASE ein…
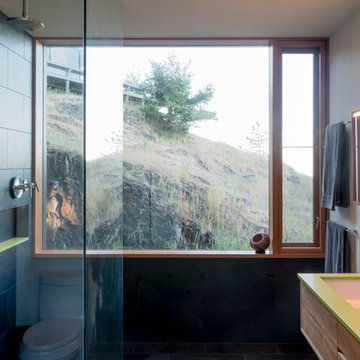
Photography: Eirik Johnson
Large contemporary ensuite bathroom in Seattle with flat-panel cabinets, light wood cabinets, a walk-in shower, a one-piece toilet, black tiles, slate tiles, white walls, slate flooring, a submerged sink, engineered stone worktops, black floors and an open shower.
Large contemporary ensuite bathroom in Seattle with flat-panel cabinets, light wood cabinets, a walk-in shower, a one-piece toilet, black tiles, slate tiles, white walls, slate flooring, a submerged sink, engineered stone worktops, black floors and an open shower.
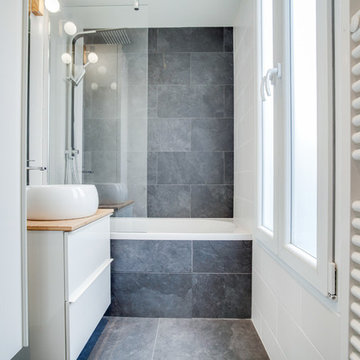
Inspiration for a small contemporary bathroom in Paris with white cabinets, a submerged bath, a wall mounted toilet, black and white tiles, slate tiles, slate flooring, a built-in sink, wooden worktops and black floors.

Modern integrated bathroom sink countertops, open shower, frameless shower, Corner Vanities, removed the existing tub, converting it into a sleek white subway tiled shower with sliding glass door and chrome accents

James Florio & Kyle Duetmeyer
Medium sized modern ensuite bathroom in Denver with flat-panel cabinets, black cabinets, a double shower, a one-piece toilet, black tiles, slate tiles, grey walls, porcelain flooring, a submerged sink, solid surface worktops, black floors and a hinged door.
Medium sized modern ensuite bathroom in Denver with flat-panel cabinets, black cabinets, a double shower, a one-piece toilet, black tiles, slate tiles, grey walls, porcelain flooring, a submerged sink, solid surface worktops, black floors and a hinged door.

Inspiration for a large classic ensuite bathroom in Boston with open cabinets, distressed cabinets, a freestanding bath, a double shower, a two-piece toilet, black tiles, slate tiles, grey walls, slate flooring, a trough sink, wooden worktops, black floors and a hinged door.
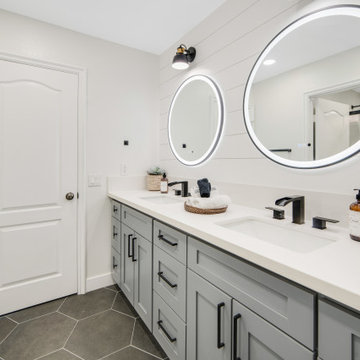
modern, clean and airy bathroom
This is an example of a medium sized modern family bathroom in Los Angeles with shaker cabinets, grey cabinets, a corner shower, a one-piece toilet, black tiles, slate tiles, white walls, ceramic flooring, engineered stone worktops, black floors, a sliding door, white worktops, a shower bench, double sinks, a built in vanity unit and tongue and groove walls.
This is an example of a medium sized modern family bathroom in Los Angeles with shaker cabinets, grey cabinets, a corner shower, a one-piece toilet, black tiles, slate tiles, white walls, ceramic flooring, engineered stone worktops, black floors, a sliding door, white worktops, a shower bench, double sinks, a built in vanity unit and tongue and groove walls.
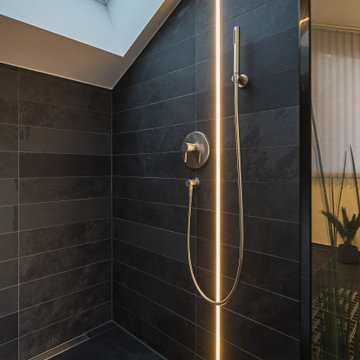
Neubauprojekt LKR. Landsberg am Lech
This is an example of a contemporary bathroom in Munich with a freestanding bath, a built-in shower, black tiles, slate tiles, slate flooring, black floors, double sinks and a floating vanity unit.
This is an example of a contemporary bathroom in Munich with a freestanding bath, a built-in shower, black tiles, slate tiles, slate flooring, black floors, double sinks and a floating vanity unit.
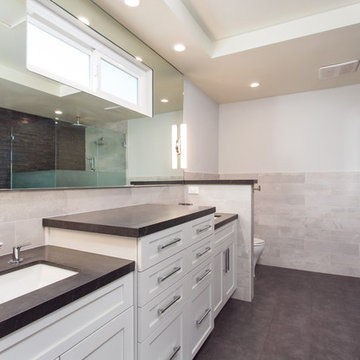
The Master bath everyone want. The space we had to work with was perfect in size to accommodate all the modern needs of today’s client.
A custom made double vanity with a double center drawers unit which rise higher than the sink counter height gives a great work space for the busy couple.
A custom mirror cut to size incorporates an opening for the window and sconce lights.
The counter top and pony wall top is made from Quartz slab that is also present in the shower and tub wall niche as the bottom shelve.
The Shower and tub wall boast a magnificent 3d polished slate tile, giving a Zen feeling as if you are in a grand spa.
Each shampoo niche has a bottom shelve made out of quarts to allow more storage space.
The Master shower has all the needed fixtures from the rain shower head, regular shower head and the hand held unit.
The glass enclosure has a privacy strip done by sand blasting a portion of the glass walls.
And don't forget the grand Jacuzzi tub having 6 regular jets, 4 back jets and 2 neck jets so you can really unwind after a hard day of work.
To complete the ensemble all the walls around a tiled with 24 by 6 gray rugged cement look tiles placed in a staggered layout.
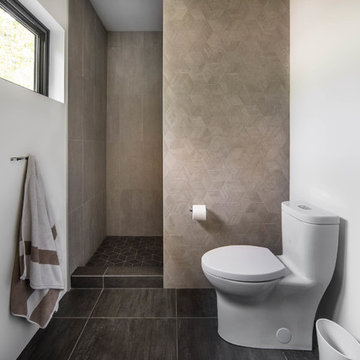
My House Design/Build Team | www.myhousedesignbuild.com | 604-694-6873 | Reuben Krabbe Photography
Small midcentury shower room bathroom in Vancouver with flat-panel cabinets, medium wood cabinets, a one-piece toilet, grey tiles, slate tiles, white walls, ceramic flooring, a submerged sink, engineered stone worktops, black floors and an open shower.
Small midcentury shower room bathroom in Vancouver with flat-panel cabinets, medium wood cabinets, a one-piece toilet, grey tiles, slate tiles, white walls, ceramic flooring, a submerged sink, engineered stone worktops, black floors and an open shower.

Le piastrelle in ardesia avevano un formato bellissimo, ovvero 120x60cm, le abbiamo sfruttate in altezza per non avere troppe fughe
Inspiration for a small contemporary grey and white shower room bathroom in Milan with flat-panel cabinets, white cabinets, a built-in shower, a two-piece toilet, black tiles, slate tiles, white walls, slate flooring, a vessel sink, glass worktops, black floors, an open shower, white worktops, a single sink, a floating vanity unit and exposed beams.
Inspiration for a small contemporary grey and white shower room bathroom in Milan with flat-panel cabinets, white cabinets, a built-in shower, a two-piece toilet, black tiles, slate tiles, white walls, slate flooring, a vessel sink, glass worktops, black floors, an open shower, white worktops, a single sink, a floating vanity unit and exposed beams.
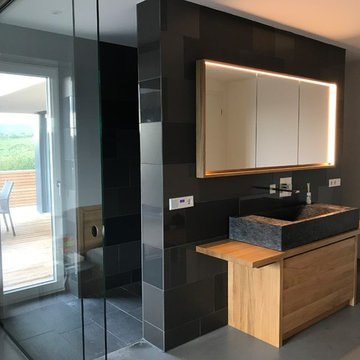
kkm achiteken
Inspiration for a medium sized world-inspired bathroom in Other with flat-panel cabinets, medium wood cabinets, black tiles, slate tiles, white walls, slate flooring, a vessel sink, granite worktops, black floors and a hinged door.
Inspiration for a medium sized world-inspired bathroom in Other with flat-panel cabinets, medium wood cabinets, black tiles, slate tiles, white walls, slate flooring, a vessel sink, granite worktops, black floors and a hinged door.
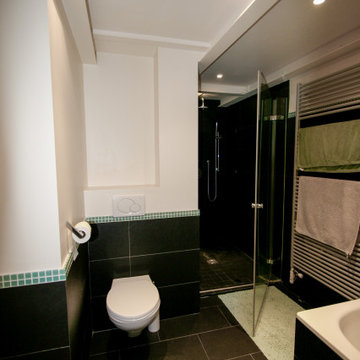
Design ideas for a medium sized contemporary ensuite bathroom in Other with a built-in shower, a wall mounted toilet, black tiles, slate tiles, black walls, slate flooring, a trough sink, black floors, a hinged door, a single sink and wooden worktops.
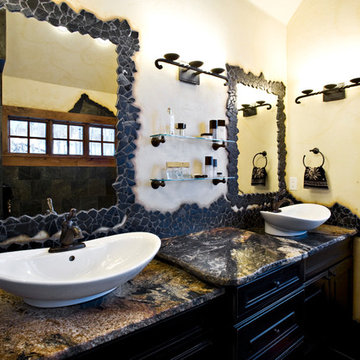
Timothy Faust
This is an example of a medium sized rustic ensuite bathroom in Denver with recessed-panel cabinets, black cabinets, a built-in bath, black tiles, slate tiles, yellow walls, slate flooring, a vessel sink, granite worktops, black floors and multi-coloured worktops.
This is an example of a medium sized rustic ensuite bathroom in Denver with recessed-panel cabinets, black cabinets, a built-in bath, black tiles, slate tiles, yellow walls, slate flooring, a vessel sink, granite worktops, black floors and multi-coloured worktops.
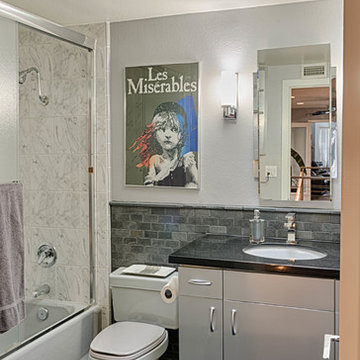
Mel Carll
Medium sized modern shower room bathroom in Los Angeles with flat-panel cabinets, grey cabinets, an alcove bath, a shower/bath combination, a two-piece toilet, grey tiles, slate tiles, grey walls, porcelain flooring, a submerged sink, granite worktops, black floors, a sliding door and black worktops.
Medium sized modern shower room bathroom in Los Angeles with flat-panel cabinets, grey cabinets, an alcove bath, a shower/bath combination, a two-piece toilet, grey tiles, slate tiles, grey walls, porcelain flooring, a submerged sink, granite worktops, black floors, a sliding door and black worktops.
Bathroom with Slate Tiles and Black Floors Ideas and Designs
1

 Shelves and shelving units, like ladder shelves, will give you extra space without taking up too much floor space. Also look for wire, wicker or fabric baskets, large and small, to store items under or next to the sink, or even on the wall.
Shelves and shelving units, like ladder shelves, will give you extra space without taking up too much floor space. Also look for wire, wicker or fabric baskets, large and small, to store items under or next to the sink, or even on the wall.  The sink, the mirror, shower and/or bath are the places where you might want the clearest and strongest light. You can use these if you want it to be bright and clear. Otherwise, you might want to look at some soft, ambient lighting in the form of chandeliers, short pendants or wall lamps. You could use accent lighting around your bath in the form to create a tranquil, spa feel, as well.
The sink, the mirror, shower and/or bath are the places where you might want the clearest and strongest light. You can use these if you want it to be bright and clear. Otherwise, you might want to look at some soft, ambient lighting in the form of chandeliers, short pendants or wall lamps. You could use accent lighting around your bath in the form to create a tranquil, spa feel, as well. 