Bathroom with Black Tiles and Beige Worktops Ideas and Designs
Refine by:
Budget
Sort by:Popular Today
1 - 20 of 207 photos
Item 1 of 3

Schlichte, klassische Aufteilung mit matter Keramik am WC und Duschtasse und Waschbecken aus Mineralwerkstoffe. Das Becken eingebaut in eine Holzablage mit Stauraummöglichkeit. Klare Linien und ein Materialmix von klein zu groß definieren den Raum. Großes Raumgefühl durch die offene Dusche.

This cool, masculine loft bathroom was so much fun to design. To maximise the space we designed a custom vanity unit to fit from wall to wall with mirror cut to match. Black framed, smoked grey glass perfectly frames the vanity area from the shower.
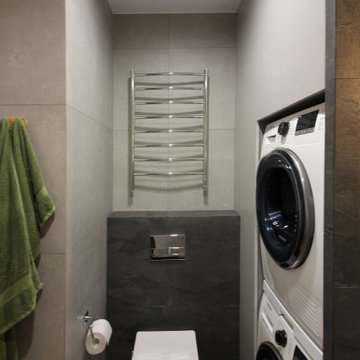
Photo of a small contemporary ensuite bathroom in Saint Petersburg with flat-panel cabinets, a submerged bath, a shower/bath combination, a wall mounted toilet, black tiles, porcelain tiles, grey walls, porcelain flooring, a built-in sink, wooden worktops, beige floors, a shower curtain, beige worktops, a laundry area, a single sink and a floating vanity unit.

Christine Hill Photography
Clever custom storage and vanity means everything is close at hand in this modern bathroom.
Medium sized contemporary bathroom in Sunshine Coast with black tiles, a vessel sink, black floors, beige worktops, flat-panel cabinets, a walk-in shower, a one-piece toilet, ceramic tiles, black walls, ceramic flooring, laminate worktops, an open shower, a single sink and wainscoting.
Medium sized contemporary bathroom in Sunshine Coast with black tiles, a vessel sink, black floors, beige worktops, flat-panel cabinets, a walk-in shower, a one-piece toilet, ceramic tiles, black walls, ceramic flooring, laminate worktops, an open shower, a single sink and wainscoting.
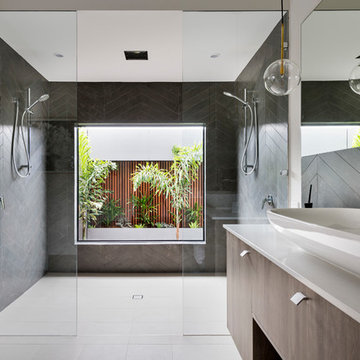
Dmax Photography
This is an example of a contemporary family bathroom in Perth with flat-panel cabinets, medium wood cabinets, an alcove shower, black tiles, beige walls, a vessel sink, beige floors, an open shower and beige worktops.
This is an example of a contemporary family bathroom in Perth with flat-panel cabinets, medium wood cabinets, an alcove shower, black tiles, beige walls, a vessel sink, beige floors, an open shower and beige worktops.

This is an example of a medium sized contemporary ensuite bathroom in Seattle with shaker cabinets, brown cabinets, a built-in shower, black tiles, grey walls, pebble tile flooring, a submerged sink, engineered stone worktops, black floors, a sliding door, beige worktops, a wall niche, double sinks, a built in vanity unit and a vaulted ceiling.
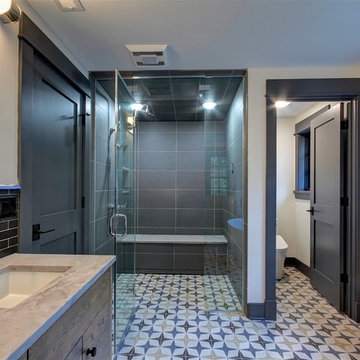
Still Capture Photography
Design ideas for a classic ensuite bathroom in Cleveland with flat-panel cabinets, a built-in shower, a two-piece toilet, black tiles, beige walls, cement flooring, a submerged sink, multi-coloured floors, a hinged door, beige worktops and an enclosed toilet.
Design ideas for a classic ensuite bathroom in Cleveland with flat-panel cabinets, a built-in shower, a two-piece toilet, black tiles, beige walls, cement flooring, a submerged sink, multi-coloured floors, a hinged door, beige worktops and an enclosed toilet.
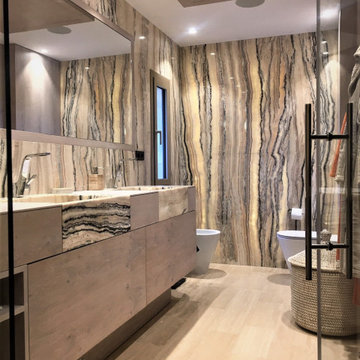
Design ideas for a large contemporary shower room bathroom in Other with flat-panel cabinets, beige cabinets, a wall mounted toilet, beige tiles, black tiles, grey tiles, an integrated sink, beige floors, a hinged door, beige worktops, double sinks and a floating vanity unit.
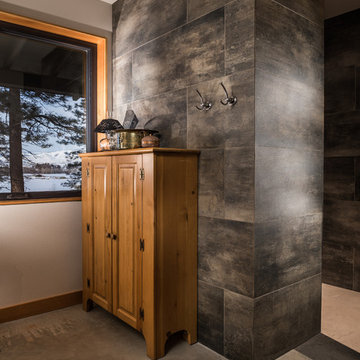
Master bath walk in shower.
Photo of a medium sized midcentury ensuite bathroom in Seattle with shaker cabinets, brown cabinets, black tiles, porcelain tiles, white walls, concrete flooring, a submerged sink, solid surface worktops, grey floors, an open shower, beige worktops and a built-in shower.
Photo of a medium sized midcentury ensuite bathroom in Seattle with shaker cabinets, brown cabinets, black tiles, porcelain tiles, white walls, concrete flooring, a submerged sink, solid surface worktops, grey floors, an open shower, beige worktops and a built-in shower.
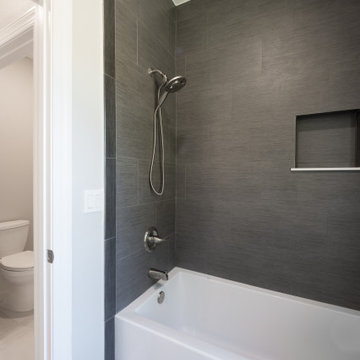
A custom guest bathroom with porcelain tile flooring and quartz countertops.
Design ideas for a medium sized classic family bathroom with an alcove bath, a shower/bath combination, a one-piece toilet, black tiles, porcelain tiles, beige walls, porcelain flooring, a submerged sink, beige floors, a shower curtain, a wall niche, double sinks, a built in vanity unit, recessed-panel cabinets, grey cabinets, quartz worktops and beige worktops.
Design ideas for a medium sized classic family bathroom with an alcove bath, a shower/bath combination, a one-piece toilet, black tiles, porcelain tiles, beige walls, porcelain flooring, a submerged sink, beige floors, a shower curtain, a wall niche, double sinks, a built in vanity unit, recessed-panel cabinets, grey cabinets, quartz worktops and beige worktops.
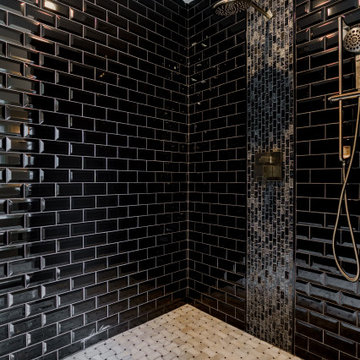
When designing this kitchen update and addition, Phase One had to keep function and style top of mind, all the time. The homeowners are masters in the kitchen and also wanted to highlight the great outdoors and the future location of their pool, so adding window banks were paramount, especially over the sink counter. The bathrooms renovations were hardly a second thought to the kitchen; one focuses on a large shower while the other, a stately bathtub, complete with frosted glass windows Stylistic details such as a bright red sliding door, and a hand selected fireplace mantle from the mountains were key indicators of the homeowners trend guidelines. Storage was also very important to the client and the home is now outfitted with 12.
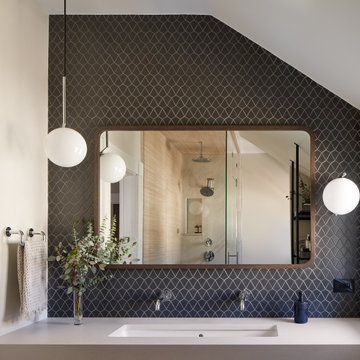
Inspiration for a medium sized contemporary ensuite bathroom in Chicago with open cabinets, black tiles, porcelain tiles, white walls, porcelain flooring, a hinged door, beige worktops, a shower bench, a single sink, a floating vanity unit, a vaulted ceiling, medium wood cabinets, a built-in shower, a one-piece toilet, a submerged sink, engineered stone worktops and grey floors.
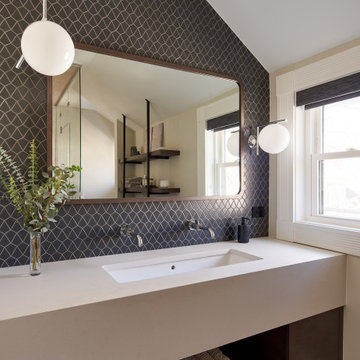
Medium sized contemporary ensuite bathroom in Chicago with open cabinets, black tiles, porcelain tiles, white walls, porcelain flooring, a hinged door, beige worktops, a shower bench, a single sink, a floating vanity unit, a vaulted ceiling, brown cabinets, a built-in shower, a one-piece toilet, a submerged sink, engineered stone worktops and grey floors.
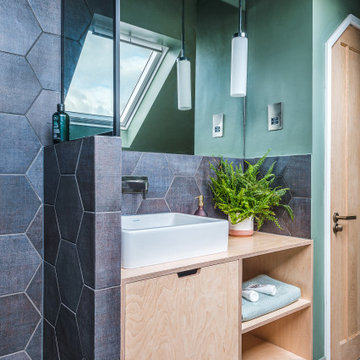
Inspiration for a small contemporary grey and black ensuite half tiled bathroom in London with flat-panel cabinets, light wood cabinets, a freestanding bath, a walk-in shower, a wall mounted toilet, black tiles, porcelain tiles, green walls, wood-effect flooring, a vessel sink, wooden worktops, black floors, an open shower, beige worktops, a feature wall, a single sink, a floating vanity unit and a vaulted ceiling.
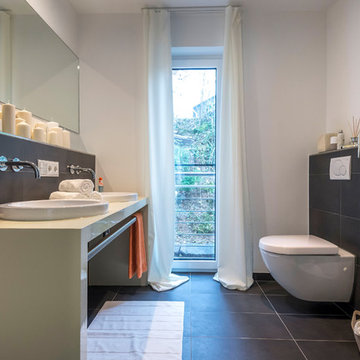
This is an example of a medium sized contemporary shower room bathroom in Frankfurt with a one-piece toilet, black tiles, grey tiles, white walls, a vessel sink, grey floors and beige worktops.
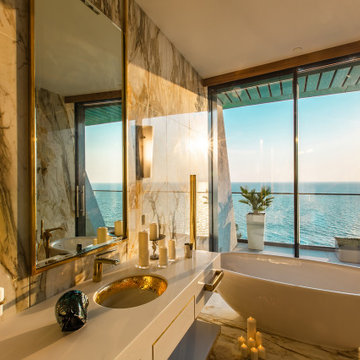
Large contemporary bathroom in Other with open cabinets, beige cabinets, a freestanding bath, beige tiles, black tiles, grey tiles, porcelain flooring, a submerged sink, multi-coloured floors and beige worktops.

This modern and elegant bathroom exudes a serene and calming ambiance, creating a space that invites relaxation. With its refined design and thoughtful details, the atmosphere is one of tranquility, providing a soothing retreat for moments of unwinding and rejuvenation.
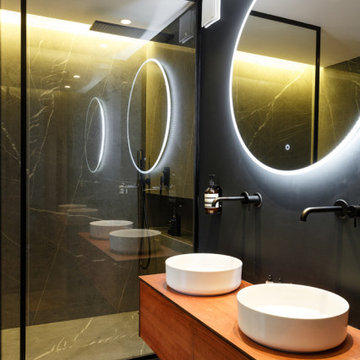
MCH a su donner une identité contemporaine au lieu, notamment via les jeux de couleurs noire et blanche, sans toutefois en renier l’héritage. Au sol, le parquet en point de Hongrie a été intégralement restauré tandis que des espaces de rangement sur mesure, laqués noir, ponctuent l’espace avec élégance. Une réalisation qui ne manque pas d’audace !
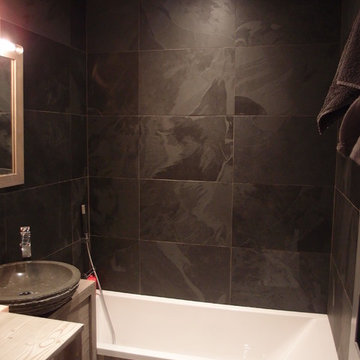
Salle de bain en ardoise sol et mur
Inspiration for a rustic ensuite bathroom in Grenoble with flat-panel cabinets, light wood cabinets, a submerged bath, black tiles, slate tiles, black walls, slate flooring, a vessel sink, wooden worktops, black floors and beige worktops.
Inspiration for a rustic ensuite bathroom in Grenoble with flat-panel cabinets, light wood cabinets, a submerged bath, black tiles, slate tiles, black walls, slate flooring, a vessel sink, wooden worktops, black floors and beige worktops.
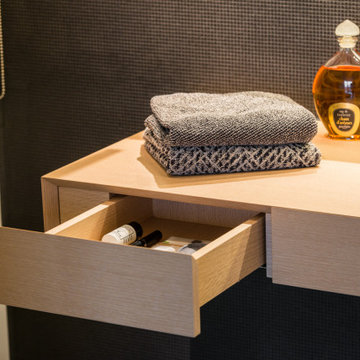
Schlichte, klassische Aufteilung mit matter Keramik am WC und Duschtasse und Waschbecken aus Mineralwerkstoffe. Das Becken eingebaut in eine Holzablage mit Stauraummöglichkeit. Klare Linien und ein Materialmix von klein zu groß definieren den Raum. Großes Raumgefühl durch die offene Dusche.
Bathroom with Black Tiles and Beige Worktops Ideas and Designs
1

 Shelves and shelving units, like ladder shelves, will give you extra space without taking up too much floor space. Also look for wire, wicker or fabric baskets, large and small, to store items under or next to the sink, or even on the wall.
Shelves and shelving units, like ladder shelves, will give you extra space without taking up too much floor space. Also look for wire, wicker or fabric baskets, large and small, to store items under or next to the sink, or even on the wall.  The sink, the mirror, shower and/or bath are the places where you might want the clearest and strongest light. You can use these if you want it to be bright and clear. Otherwise, you might want to look at some soft, ambient lighting in the form of chandeliers, short pendants or wall lamps. You could use accent lighting around your bath in the form to create a tranquil, spa feel, as well.
The sink, the mirror, shower and/or bath are the places where you might want the clearest and strongest light. You can use these if you want it to be bright and clear. Otherwise, you might want to look at some soft, ambient lighting in the form of chandeliers, short pendants or wall lamps. You could use accent lighting around your bath in the form to create a tranquil, spa feel, as well. 