Bathroom with Black Tiles and Black Worktops Ideas and Designs
Refine by:
Budget
Sort by:Popular Today
61 - 80 of 983 photos
Item 1 of 3

Gäste-WC mit geteiltem Rundspiegel, LED Hinterleuchtung
Design ideas for a small contemporary shower room bathroom in Other with flat-panel cabinets, black cabinets, a built-in shower, a one-piece toilet, black tiles, black walls, travertine flooring, a vessel sink, solid surface worktops, beige floors, a hinged door, black worktops, a wall niche, a single sink and a floating vanity unit.
Design ideas for a small contemporary shower room bathroom in Other with flat-panel cabinets, black cabinets, a built-in shower, a one-piece toilet, black tiles, black walls, travertine flooring, a vessel sink, solid surface worktops, beige floors, a hinged door, black worktops, a wall niche, a single sink and a floating vanity unit.
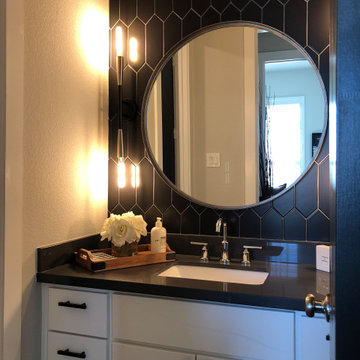
"Builder Beige" new construction. This guest bath came with bare white cabinets, grey walls and basic frame less square mirror with vanity light over the mirror. I added this black oversize picket tile back splash with charcoal/black grout. I replaced the builder grade mirror with a round metal framed one. We changed the lighting by, removing the light above the mirror and added two sconces, one on each side. For the final touch, I added the black hardware, to ensure the white cabinets remain white for as long as possible. Cabinets without hardware tend to get dirty quicker, because the doors pick up the oils from our hands. I wanted to avoid that for as long as possible.
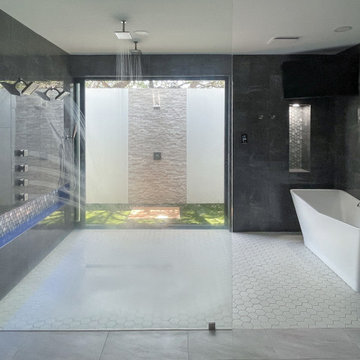
Ensuite wet room bathroom in Austin with raised-panel cabinets, white cabinets, a freestanding bath, black tiles, porcelain tiles, porcelain flooring, a submerged sink, granite worktops, grey floors, an open shower, black worktops, a wall niche, double sinks and a built in vanity unit.

The bathroom was transformed into a standout feature of the cottage.
A custom curved floating mirror with backlighting was designed and created, showcasing unique wallpaper.
Shower tile design catered to the client's love for ceramics and featured flowing patterns leading towards brass fixtures.
A central focal point was the custom vanity, meticulously crafted with hand-laid wood and an attention-grabbing design.
From removing windows, adding french and dutch doors, to adding a new closet with a sliding custom door. The wallpaper was the inspiration of the space with texture grass cloth and custom painting. The furniture and textures, as well as styling in the space was a great touch to finish off the design.
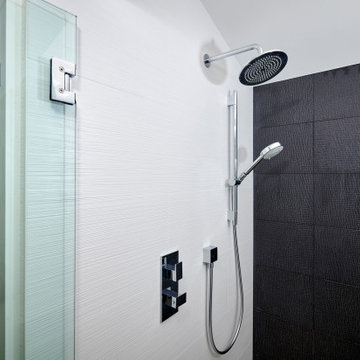
Master bathroom with textured countertops in a two toned black and white
Photo of a medium sized modern ensuite bathroom in Denver with flat-panel cabinets, white cabinets, an alcove shower, black tiles, porcelain tiles, white walls, porcelain flooring, a submerged sink, quartz worktops, beige floors, a hinged door, black worktops, double sinks and a built in vanity unit.
Photo of a medium sized modern ensuite bathroom in Denver with flat-panel cabinets, white cabinets, an alcove shower, black tiles, porcelain tiles, white walls, porcelain flooring, a submerged sink, quartz worktops, beige floors, a hinged door, black worktops, double sinks and a built in vanity unit.
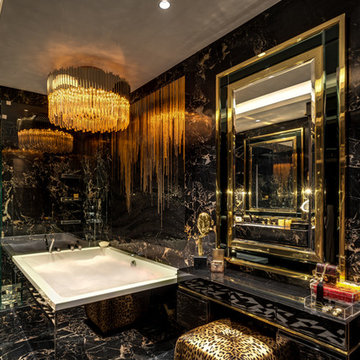
This 2,500 sq. ft luxury apartment in Mumbai has been created using timeless & global style. The design of the apartment's interiors utilizes elements from across the world & is a reflection of the client’s lifestyle.
The public & private zones of the residence use distinct colour &materials that define each space.The living area exhibits amodernstyle with its blush & light grey charcoal velvet sofas, statement wallpaper& an exclusive mauve ostrich feather floor lamp.The bar section is the focal feature of the living area with its 10 ft long counter & an aquarium right beneath. This section is the heart of the home in which the family spends a lot of time. The living area opens into the kitchen section which is a vision in gold with its surfaces being covered in gold mosaic work.The concealed media room utilizes a monochrome flooring with a custom blue wallpaper & a golden centre table.
The private sections of the residence stay true to the preferences of its owners. The master bedroom displays a warmambiance with its wooden flooring & a designer bed back installation. The daughter's bedroom has feminine design elements like the rose wallpaper bed back, a motorized round bed & an overall pink and white colour scheme.
This home blends comfort & aesthetics to result in a space that is unique & inviting.
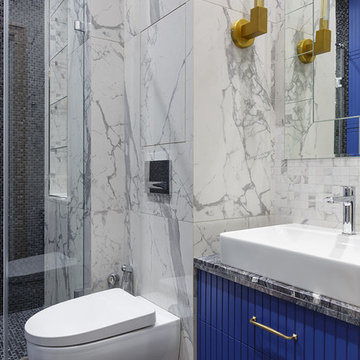
Иван Сорокин
This is an example of a medium sized classic shower room bathroom in Saint Petersburg with blue cabinets, an alcove shower, a wall mounted toilet, black tiles, grey tiles, porcelain tiles, porcelain flooring, a vessel sink, quartz worktops, black floors, a sliding door, black worktops and flat-panel cabinets.
This is an example of a medium sized classic shower room bathroom in Saint Petersburg with blue cabinets, an alcove shower, a wall mounted toilet, black tiles, grey tiles, porcelain tiles, porcelain flooring, a vessel sink, quartz worktops, black floors, a sliding door, black worktops and flat-panel cabinets.
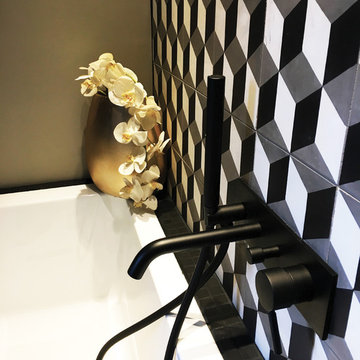
Détail salle de bain graphique et scandinave - Isabelle Le Rest Intérieurs
Design ideas for a medium sized scandinavian ensuite wet room bathroom in Paris with a corner bath, white tiles, grey tiles, black tiles, ceramic tiles, black walls, an integrated sink, laminate worktops, an open shower, flat-panel cabinets, light wood cabinets, light hardwood flooring, brown floors and black worktops.
Design ideas for a medium sized scandinavian ensuite wet room bathroom in Paris with a corner bath, white tiles, grey tiles, black tiles, ceramic tiles, black walls, an integrated sink, laminate worktops, an open shower, flat-panel cabinets, light wood cabinets, light hardwood flooring, brown floors and black worktops.
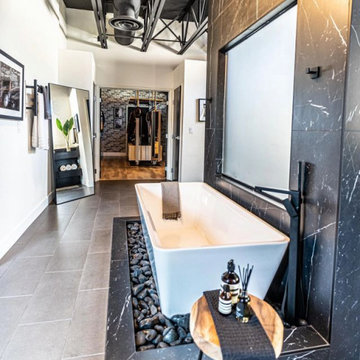
Inspiration for a large modern ensuite wet room bathroom in Las Vegas with open cabinets, black cabinets, a freestanding bath, black tiles, stone slabs, white walls, ceramic flooring, a trough sink, soapstone worktops, grey floors, a hinged door, black worktops, a single sink and a floating vanity unit.
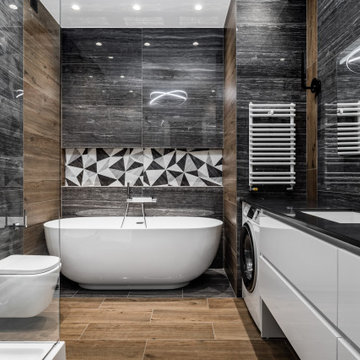
This is an example of a medium sized shower room bathroom in Saint Petersburg with flat-panel cabinets, white cabinets, a freestanding bath, all types of shower, a wall mounted toilet, black tiles, ceramic tiles, black walls, ceramic flooring, a submerged sink, engineered stone worktops, brown floors, a sliding door, black worktops, a single sink and a floating vanity unit.
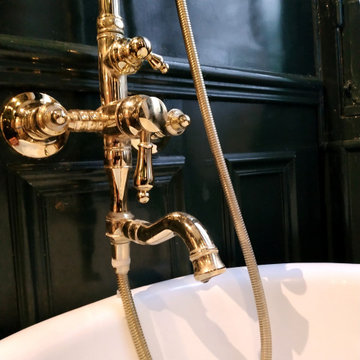
Photo of a small contemporary ensuite bathroom in Paris with a claw-foot bath, a shower/bath combination, white tiles, black tiles, black and white tiles, green tiles, cement flooring, multi-coloured floors, a shower curtain, black worktops, a single sink, green cabinets, green walls, wooden worktops and a built in vanity unit.
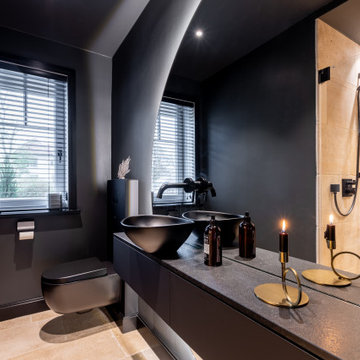
Gäste-WC mit geteiltem Rundspiegel, LED Hinterleuchtung
Small contemporary shower room bathroom in Other with flat-panel cabinets, black cabinets, a built-in shower, a one-piece toilet, black tiles, black walls, travertine flooring, a vessel sink, solid surface worktops, beige floors, a hinged door, black worktops, a wall niche, a single sink and a floating vanity unit.
Small contemporary shower room bathroom in Other with flat-panel cabinets, black cabinets, a built-in shower, a one-piece toilet, black tiles, black walls, travertine flooring, a vessel sink, solid surface worktops, beige floors, a hinged door, black worktops, a wall niche, a single sink and a floating vanity unit.
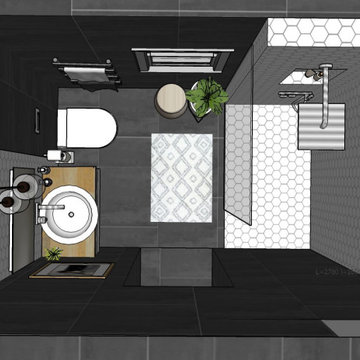
Medium sized contemporary shower room bathroom in Paris with flat-panel cabinets, white cabinets, a built-in shower, a wall mounted toilet, black tiles, mosaic tiles, black walls, concrete flooring, a vessel sink, solid surface worktops, black floors, an open shower, black worktops, a single sink and a floating vanity unit.
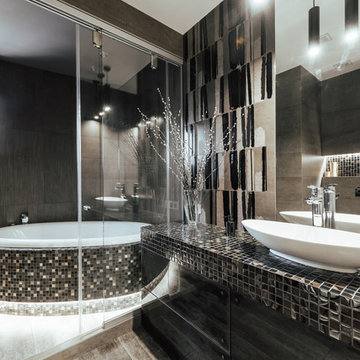
Марченко Денис
Photo of a contemporary ensuite bathroom in Other with flat-panel cabinets, black cabinets, black tiles, a vessel sink, tiled worktops, beige floors and black worktops.
Photo of a contemporary ensuite bathroom in Other with flat-panel cabinets, black cabinets, black tiles, a vessel sink, tiled worktops, beige floors and black worktops.

Inspiration for a medium sized contemporary family bathroom in Sydney with black cabinets, a corner shower, a two-piece toilet, black tiles, white walls, a vessel sink, grey floors, a hinged door, black worktops, a single sink and a floating vanity unit.
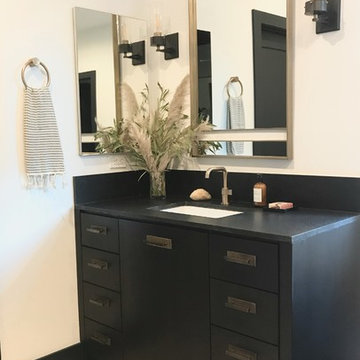
Eclectic, bold and neutral black and tan master bathroom. Limestone 12x24 floors, white walls, and black wash white oak vanities. Modern, flat panel vanities are made of white oak with a black stain and ribbed antique brass hardware. Gorgeous brushed brass faucets with knurled detailing from Brizo Litze collection. Bronze and brass sconces from Visual Comfort flank an antique brass mirror. Hudson Valley bronze and brass flush mount light over soaker bathtub. A spa like freestanding bathtub is flanked by 2 his and her vanities. A natural, leathered black granite counter top accents the tan limestone floors and black accents. Woven African baskets, turkish towels and an antique Turkish rug finish off this boho eclectic look.
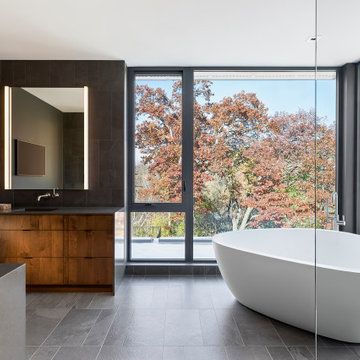
Contemporary Primary Bathroom featuring large freestanding corner tub, floor to ceiling windows, custom cabinetry, and frameless glass shower.
Photo of an expansive contemporary ensuite bathroom in Minneapolis with flat-panel cabinets, brown cabinets, a freestanding bath, a built-in shower, a wall mounted toilet, black tiles, porcelain tiles, black walls, porcelain flooring, an integrated sink, engineered stone worktops, grey floors, an open shower, black worktops, an enclosed toilet, double sinks and a built in vanity unit.
Photo of an expansive contemporary ensuite bathroom in Minneapolis with flat-panel cabinets, brown cabinets, a freestanding bath, a built-in shower, a wall mounted toilet, black tiles, porcelain tiles, black walls, porcelain flooring, an integrated sink, engineered stone worktops, grey floors, an open shower, black worktops, an enclosed toilet, double sinks and a built in vanity unit.
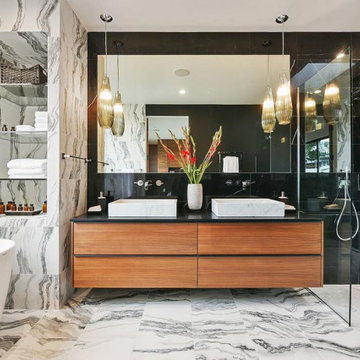
This is an example of a large contemporary ensuite bathroom in Seattle with flat-panel cabinets, dark wood cabinets, a freestanding bath, a built-in shower, black tiles, marble tiles, marble flooring, engineered stone worktops, white floors, an open shower and black worktops.
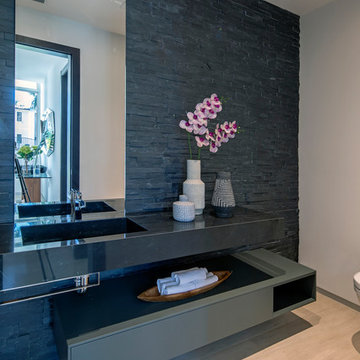
SDH Studio - Architecture and Design
Location: Bal Harbour, Florida, USA
Set in a magnificent corner lot in Bal Harbour Village the site is filled with natural light. This contemporary home is conceived as an open floor plan that integrates indoor with outdoor maximizing family living and entertaining.
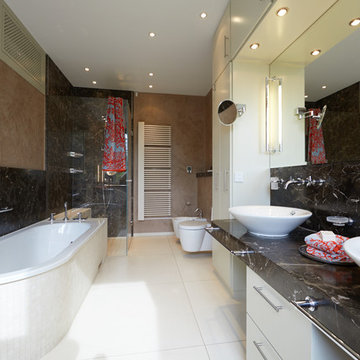
Inspiration for a large contemporary bathroom in Essen with flat-panel cabinets, white cabinets, a built-in bath, a wall mounted toilet, black tiles, marble tiles, brown walls, a vessel sink, marble worktops, white floors, a hinged door and black worktops.
Bathroom with Black Tiles and Black Worktops Ideas and Designs
4

 Shelves and shelving units, like ladder shelves, will give you extra space without taking up too much floor space. Also look for wire, wicker or fabric baskets, large and small, to store items under or next to the sink, or even on the wall.
Shelves and shelving units, like ladder shelves, will give you extra space without taking up too much floor space. Also look for wire, wicker or fabric baskets, large and small, to store items under or next to the sink, or even on the wall.  The sink, the mirror, shower and/or bath are the places where you might want the clearest and strongest light. You can use these if you want it to be bright and clear. Otherwise, you might want to look at some soft, ambient lighting in the form of chandeliers, short pendants or wall lamps. You could use accent lighting around your bath in the form to create a tranquil, spa feel, as well.
The sink, the mirror, shower and/or bath are the places where you might want the clearest and strongest light. You can use these if you want it to be bright and clear. Otherwise, you might want to look at some soft, ambient lighting in the form of chandeliers, short pendants or wall lamps. You could use accent lighting around your bath in the form to create a tranquil, spa feel, as well. 