Bathroom with Black Tiles and Double Sinks Ideas and Designs
Refine by:
Budget
Sort by:Popular Today
1 - 20 of 1,154 photos
Item 1 of 3

Masculine primary bathroom with a brass freestanding tub
JL Interiors is a LA-based creative/diverse firm that specializes in residential interiors. JL Interiors empowers homeowners to design their dream home that they can be proud of! The design isn’t just about making things beautiful; it’s also about making things work beautifully. Contact us for a free consultation Hello@JLinteriors.design _ 310.390.6849_ www.JLinteriors.design
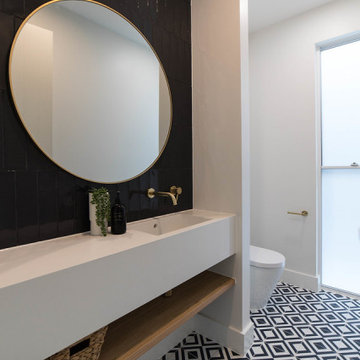
Large scandi ensuite bathroom in Brisbane with white cabinets, a one-piece toilet, black tiles, porcelain tiles, white walls, mosaic tile flooring, engineered stone worktops, multi-coloured floors, white worktops, double sinks and a floating vanity unit.

This is an example of a medium sized contemporary ensuite bathroom in Melbourne with flat-panel cabinets, black cabinets, a walk-in shower, a wall mounted toilet, black tiles, porcelain tiles, porcelain flooring, a vessel sink, black floors, black worktops, double sinks, a floating vanity unit and black walls.
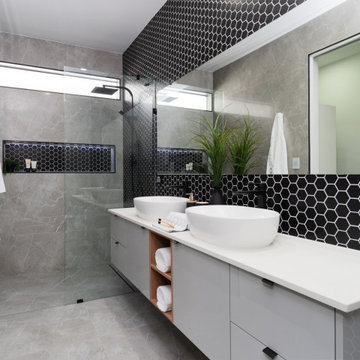
Design ideas for a large contemporary shower room bathroom in Adelaide with flat-panel cabinets, grey cabinets, an alcove shower, black tiles, grey tiles, a vessel sink, grey floors, an open shower, white worktops, a wall niche, double sinks and a floating vanity unit.

Liz Andrews Photography and Design
Design ideas for a large contemporary ensuite bathroom in Other with flat-panel cabinets, a freestanding bath, black floors, white walls, an open shower, grey worktops, light wood cabinets, a walk-in shower, a wall mounted toilet, black tiles, ceramic tiles, ceramic flooring, an integrated sink, granite worktops, a wall niche, double sinks and a floating vanity unit.
Design ideas for a large contemporary ensuite bathroom in Other with flat-panel cabinets, a freestanding bath, black floors, white walls, an open shower, grey worktops, light wood cabinets, a walk-in shower, a wall mounted toilet, black tiles, ceramic tiles, ceramic flooring, an integrated sink, granite worktops, a wall niche, double sinks and a floating vanity unit.

Inspiration for a medium sized modern ensuite bathroom in Calgary with flat-panel cabinets, black cabinets, a freestanding bath, an alcove shower, a one-piece toilet, black tiles, porcelain tiles, beige walls, porcelain flooring, a submerged sink, granite worktops, grey floors, a hinged door, black worktops, a shower bench, double sinks, a floating vanity unit and a vaulted ceiling.

When your primary bathroom isn't large, it's so important to address the storage needs. By taking out the built in tub, and adding in a freestanding tub, we were able to gain some length for our vanity. We removed the dropped soffit over the mirrors and in the shower to increase visual space and take advantage of the vaulted ceiling. Interest was added by mixing the finish of the fixtures. The shower and tub fixtures are Vibrant Brushed Moderne Brass, and the faucets and all accessories are matte black. We used a patterned floor to create interest and a large format (24" x 48") tile to visually enlarge the shower. This primary bath is a mix of cools and warms and is now a high functioning space for the owners.

Retro ensuite bathroom in Portland with medium wood cabinets, a walk-in shower, a one-piece toilet, black tiles, ceramic tiles, terrazzo flooring, a built-in sink, engineered stone worktops, black floors, an open shower, white worktops, double sinks, a floating vanity unit and exposed beams.

Contemporary Master Bath with focal point travertine
This is an example of a large contemporary ensuite wet room bathroom in Houston with flat-panel cabinets, medium wood cabinets, a freestanding bath, a one-piece toilet, black tiles, travertine tiles, white walls, travertine flooring, a submerged sink, limestone worktops, black floors, a hinged door, grey worktops, an enclosed toilet, double sinks, a built in vanity unit and a vaulted ceiling.
This is an example of a large contemporary ensuite wet room bathroom in Houston with flat-panel cabinets, medium wood cabinets, a freestanding bath, a one-piece toilet, black tiles, travertine tiles, white walls, travertine flooring, a submerged sink, limestone worktops, black floors, a hinged door, grey worktops, an enclosed toilet, double sinks, a built in vanity unit and a vaulted ceiling.
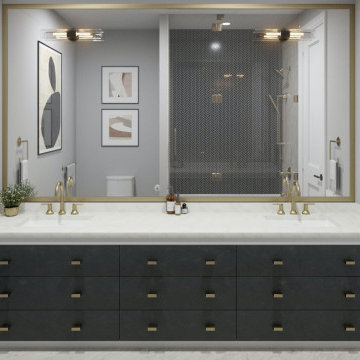
Photo of a medium sized traditional ensuite bathroom in Toronto with flat-panel cabinets, black cabinets, a walk-in shower, a one-piece toilet, black tiles, mosaic tiles, grey walls, porcelain flooring, a submerged sink, engineered stone worktops, white floors, a hinged door, white worktops, double sinks and a built in vanity unit.
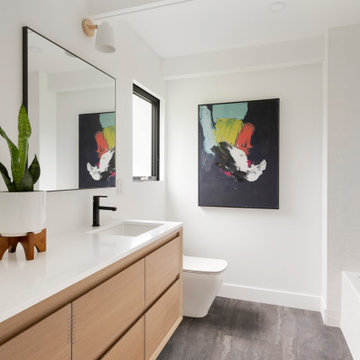
Inspiration for a midcentury bathroom in Minneapolis with black tiles, slate tiles, quartz worktops, white worktops and double sinks.

This penthouse in an industrial warehouse pairs old and new for versatility, function, and beauty. The master bath features dual sinks, cyan blue and dark blue fish scale tile from sink to ceiling between mirrors, and a grey floating vanity. Reflected in the mirrors is the large glass enclosed shower.
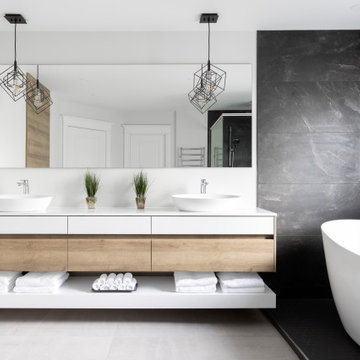
Inspiration for a medium sized contemporary ensuite bathroom in Montreal with flat-panel cabinets, medium wood cabinets, a freestanding bath, a double shower, black tiles, porcelain tiles, engineered stone worktops, grey floors, white worktops, a wall niche, double sinks and a floating vanity unit.
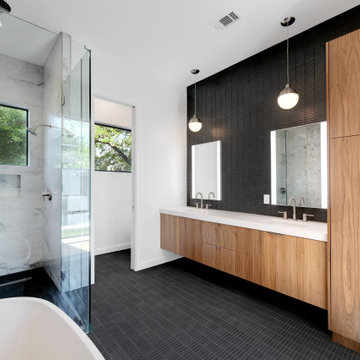
This is an example of a contemporary ensuite bathroom in Austin with flat-panel cabinets, brown cabinets, a freestanding bath, an alcove shower, black tiles, white walls, a submerged sink, engineered stone worktops, black floors, a hinged door, white worktops, an enclosed toilet, double sinks and a floating vanity unit.

This project was a complete gut remodel of the owner's childhood home. They demolished it and rebuilt it as a brand-new two-story home to house both her retired parents in an attached ADU in-law unit, as well as her own family of six. Though there is a fire door separating the ADU from the main house, it is often left open to create a truly multi-generational home. For the design of the home, the owner's one request was to create something timeless, and we aimed to honor that.

When designing this kitchen update and addition, Phase One had to keep function and style top of mind, all the time. The homeowners are masters in the kitchen and also wanted to highlight the great outdoors and the future location of their pool, so adding window banks were paramount, especially over the sink counter. The bathrooms renovations were hardly a second thought to the kitchen; one focuses on a large shower while the other, a stately bathtub, complete with frosted glass windows Stylistic details such as a bright red sliding door, and a hand selected fireplace mantle from the mountains were key indicators of the homeowners trend guidelines. Storage was also very important to the client and the home is now outfitted with 12.
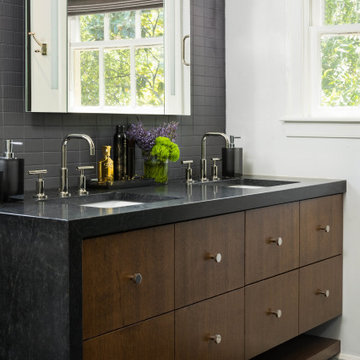
Contemporary ensuite bathroom in Dallas with flat-panel cabinets, dark wood cabinets, black tiles, white walls, a submerged sink, black floors, black worktops, double sinks and a floating vanity unit.

Design ideas for a medium sized classic shower room bathroom in Chicago with shaker cabinets, white walls, a submerged sink, white worktops, grey cabinets, a built-in bath, a shower/bath combination, a two-piece toilet, black tiles, terracotta tiles, limestone flooring, engineered stone worktops, grey floors, a shower curtain, double sinks and a built in vanity unit.

Primary Bath with shower, vanity
Photo of a classic ensuite bathroom in DC Metro with flat-panel cabinets, an alcove shower, black tiles, ceramic tiles, beige walls, travertine flooring, a submerged sink, marble worktops, white floors, a hinged door, white worktops, a shower bench, a wall niche, double sinks, a built in vanity unit and medium wood cabinets.
Photo of a classic ensuite bathroom in DC Metro with flat-panel cabinets, an alcove shower, black tiles, ceramic tiles, beige walls, travertine flooring, a submerged sink, marble worktops, white floors, a hinged door, white worktops, a shower bench, a wall niche, double sinks, a built in vanity unit and medium wood cabinets.

Photo of a large classic ensuite bathroom in Orange County with flat-panel cabinets, light wood cabinets, a freestanding bath, a built-in shower, a two-piece toilet, black tiles, porcelain tiles, white walls, porcelain flooring, a submerged sink, engineered stone worktops, grey floors, an open shower, grey worktops, a shower bench, double sinks and a built in vanity unit.
Bathroom with Black Tiles and Double Sinks Ideas and Designs
1

 Shelves and shelving units, like ladder shelves, will give you extra space without taking up too much floor space. Also look for wire, wicker or fabric baskets, large and small, to store items under or next to the sink, or even on the wall.
Shelves and shelving units, like ladder shelves, will give you extra space without taking up too much floor space. Also look for wire, wicker or fabric baskets, large and small, to store items under or next to the sink, or even on the wall.  The sink, the mirror, shower and/or bath are the places where you might want the clearest and strongest light. You can use these if you want it to be bright and clear. Otherwise, you might want to look at some soft, ambient lighting in the form of chandeliers, short pendants or wall lamps. You could use accent lighting around your bath in the form to create a tranquil, spa feel, as well.
The sink, the mirror, shower and/or bath are the places where you might want the clearest and strongest light. You can use these if you want it to be bright and clear. Otherwise, you might want to look at some soft, ambient lighting in the form of chandeliers, short pendants or wall lamps. You could use accent lighting around your bath in the form to create a tranquil, spa feel, as well. 