Bathroom with Black Tiles and Grey Walls Ideas and Designs
Refine by:
Budget
Sort by:Popular Today
1 - 20 of 2,264 photos
Item 1 of 3

Photo of a medium sized scandinavian bathroom in Melbourne with light wood cabinets, a freestanding bath, a corner shower, black tiles, grey walls, grey floors, an open shower, grey worktops, a single sink, a built in vanity unit and flat-panel cabinets.

This project was a complete gut remodel of the owner's childhood home. They demolished it and rebuilt it as a brand-new two-story home to house both her retired parents in an attached ADU in-law unit, as well as her own family of six. Though there is a fire door separating the ADU from the main house, it is often left open to create a truly multi-generational home. For the design of the home, the owner's one request was to create something timeless, and we aimed to honor that.

This is an example of a large modern ensuite wet room bathroom in Tampa with shaker cabinets, black cabinets, black tiles, metro tiles, grey walls, ceramic flooring, a submerged sink, marble worktops, an open shower, a shower bench, double sinks and a freestanding vanity unit.

Inspiration for a medium sized modern shower room bathroom in Sydney with flat-panel cabinets, medium wood cabinets, a walk-in shower, a wall mounted toilet, black tiles, grey tiles, ceramic tiles, grey walls, ceramic flooring, a built-in sink, solid surface worktops, black floors, a hinged door, white worktops, a wall niche, a single sink and a floating vanity unit.
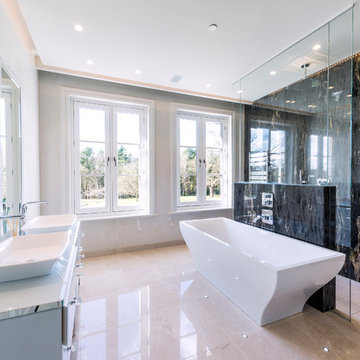
Design ideas for a contemporary ensuite wet room bathroom in Other with a freestanding bath, black tiles, grey walls, a vessel sink, beige floors, an open shower and white worktops.

James Florio & Kyle Duetmeyer
Medium sized modern ensuite bathroom in Denver with flat-panel cabinets, black cabinets, a double shower, a one-piece toilet, black tiles, slate tiles, grey walls, porcelain flooring, a submerged sink, solid surface worktops, black floors and a hinged door.
Medium sized modern ensuite bathroom in Denver with flat-panel cabinets, black cabinets, a double shower, a one-piece toilet, black tiles, slate tiles, grey walls, porcelain flooring, a submerged sink, solid surface worktops, black floors and a hinged door.
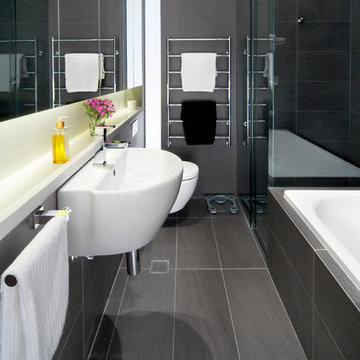
Photo of a small contemporary shower room bathroom in Sydney with black tiles, a built-in bath, a corner shower, a one-piece toilet, porcelain tiles, grey walls, porcelain flooring, a wall-mounted sink and grey floors.

Masculine primary bathroom with a brass freestanding tub
JL Interiors is a LA-based creative/diverse firm that specializes in residential interiors. JL Interiors empowers homeowners to design their dream home that they can be proud of! The design isn’t just about making things beautiful; it’s also about making things work beautifully. Contact us for a free consultation Hello@JLinteriors.design _ 310.390.6849_ www.JLinteriors.design

Inspiration for a rustic bathroom in San Francisco with flat-panel cabinets, dark wood cabinets, an alcove shower, black tiles, grey walls, dark hardwood flooring, a console sink, brown floors, a hinged door, black worktops, a single sink and a freestanding vanity unit.
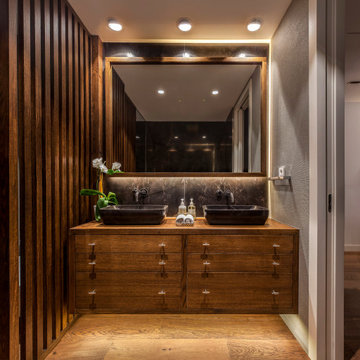
Design ideas for a medium sized contemporary shower room bathroom in Madrid with flat-panel cabinets, medium wood cabinets, black tiles, grey tiles, grey walls, medium hardwood flooring, a vessel sink, wooden worktops, brown floors and brown worktops.

This is an example of a small contemporary ensuite bathroom in Other with flat-panel cabinets, black cabinets, a wall mounted toilet, grey walls, an integrated sink, solid surface worktops, grey floors, a shower curtain, white worktops, a submerged bath, black tiles, porcelain tiles, porcelain flooring, a single sink and a floating vanity unit.

The Master bath everyone want. The space we had to work with was perfect in size to accommodate all the modern needs of today’s client.
A custom made double vanity with a double center drawers unit which rise higher than the sink counter height gives a great work space for the busy couple.
A custom mirror cut to size incorporates an opening for the window and sconce lights.
The counter top and pony wall top is made from Quartz slab that is also present in the shower and tub wall niche as the bottom shelve.
The Shower and tub wall boast a magnificent 3d polished slate tile, giving a Zen feeling as if you are in a grand spa.
Each shampoo niche has a bottom shelve made out of quarts to allow more storage space.
The Master shower has all the needed fixtures from the rain shower head, regular shower head and the hand held unit.
The glass enclosure has a privacy strip done by sand blasting a portion of the glass walls.
And don't forget the grand Jacuzzi tub having 6 regular jets, 4 back jets and 2 neck jets so you can really unwind after a hard day of work.
To complete the ensemble all the walls around a tiled with 24 by 6 gray rugged cement look tiles placed in a staggered layout.
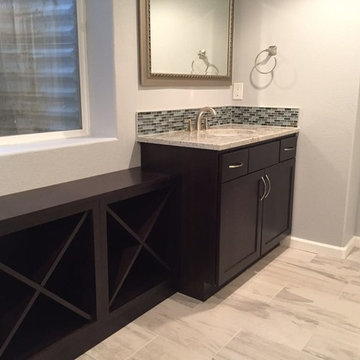
Photo of a medium sized traditional shower room bathroom in Denver with shaker cabinets, dark wood cabinets, black tiles, blue tiles, grey tiles, matchstick tiles, grey walls, porcelain flooring, granite worktops, an alcove bath, a shower/bath combination, a one-piece toilet, a submerged sink and grey floors.

The detailed plans for this bathroom can be purchased here: https://www.changeyourbathroom.com/shop/healing-hinoki-bathroom-plans/
Japanese Hinoki Ofuro Tub in wet area combined with shower, hidden shower drain with pebble shower floor, travertine tile with brushed nickel fixtures. Atlanta Bathroom
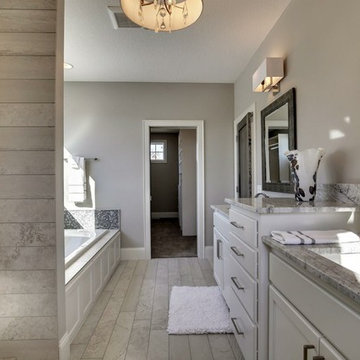
The soft wood-like porcelain tile found throughout this bathroom helps to compliment the dark honeycomb backsplash surrounding the bathtub.
CAP Carpet & Flooring is the leading provider of flooring & area rugs in the Twin Cities. CAP Carpet & Flooring is a locally owned and operated company, and we pride ourselves on helping our customers feel welcome from the moment they walk in the door. We are your neighbors. We work and live in your community and understand your needs. You can expect the very best personal service on every visit to CAP Carpet & Flooring and value and warranties on every flooring purchase. Our design team has worked with homeowners, contractors and builders who expect the best. With over 30 years combined experience in the design industry, Angela, Sandy, Sunnie,Maria, Caryn and Megan will be able to help whether you are in the process of building, remodeling, or re-doing. Our design team prides itself on being well versed and knowledgeable on all the up to date products and trends in the floor covering industry as well as countertops, paint and window treatments. Their passion and knowledge is abundant, and we're confident you'll be nothing short of impressed with their expertise and professionalism. When you love your job, it shows: the enthusiasm and energy our design team has harnessed will bring out the best in your project. Make CAP Carpet & Flooring your first stop when considering any type of home improvement project- we are happy to help you every single step of the way.

Design ideas for a small classic ensuite bathroom in Other with shaker cabinets, grey cabinets, a freestanding bath, an alcove shower, a two-piece toilet, black tiles, porcelain tiles, grey walls, porcelain flooring, a submerged sink and quartz worktops.

When your primary bathroom isn't large, it's so important to address the storage needs. By taking out the built in tub, and adding in a freestanding tub, we were able to gain some length for our vanity. We removed the dropped soffit over the mirrors and in the shower to increase visual space and take advantage of the vaulted ceiling. Interest was added by mixing the finish of the fixtures. The shower and tub fixtures are Vibrant Brushed Moderne Brass, and the faucets and all accessories are matte black. We used a patterned floor to create interest and a large format (24" x 48") tile to visually enlarge the shower. This primary bath is a mix of cools and warms and is now a high functioning space for the owners.
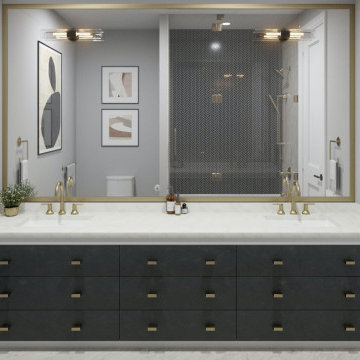
Photo of a medium sized traditional ensuite bathroom in Toronto with flat-panel cabinets, black cabinets, a walk-in shower, a one-piece toilet, black tiles, mosaic tiles, grey walls, porcelain flooring, a submerged sink, engineered stone worktops, white floors, a hinged door, white worktops, double sinks and a built in vanity unit.
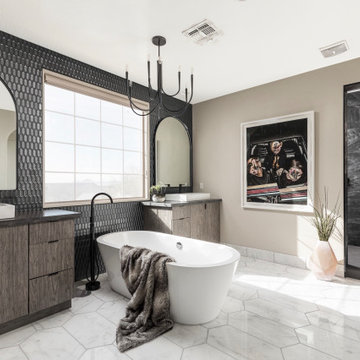
Inspiration for a large contemporary ensuite bathroom in Phoenix with flat-panel cabinets, medium wood cabinets, a freestanding bath, an alcove shower, black tiles, grey walls, a vessel sink, grey floors, a hinged door, grey worktops, a single sink and a built in vanity unit.

©Finished Basement Company
Shower bench with custom tile detail
This is an example of a medium sized traditional bathroom in Denver with flat-panel cabinets, light wood cabinets, a corner shower, a two-piece toilet, black tiles, slate tiles, grey walls, terracotta flooring, a submerged sink, tiled worktops, brown floors, a hinged door and grey worktops.
This is an example of a medium sized traditional bathroom in Denver with flat-panel cabinets, light wood cabinets, a corner shower, a two-piece toilet, black tiles, slate tiles, grey walls, terracotta flooring, a submerged sink, tiled worktops, brown floors, a hinged door and grey worktops.
Bathroom with Black Tiles and Grey Walls Ideas and Designs
1

 Shelves and shelving units, like ladder shelves, will give you extra space without taking up too much floor space. Also look for wire, wicker or fabric baskets, large and small, to store items under or next to the sink, or even on the wall.
Shelves and shelving units, like ladder shelves, will give you extra space without taking up too much floor space. Also look for wire, wicker or fabric baskets, large and small, to store items under or next to the sink, or even on the wall.  The sink, the mirror, shower and/or bath are the places where you might want the clearest and strongest light. You can use these if you want it to be bright and clear. Otherwise, you might want to look at some soft, ambient lighting in the form of chandeliers, short pendants or wall lamps. You could use accent lighting around your bath in the form to create a tranquil, spa feel, as well.
The sink, the mirror, shower and/or bath are the places where you might want the clearest and strongest light. You can use these if you want it to be bright and clear. Otherwise, you might want to look at some soft, ambient lighting in the form of chandeliers, short pendants or wall lamps. You could use accent lighting around your bath in the form to create a tranquil, spa feel, as well. 