Bathroom with Black Tiles and Porcelain Tiles Ideas and Designs
Refine by:
Budget
Sort by:Popular Today
1 - 20 of 3,200 photos
Item 1 of 3

The clients wanted to create a visual impact whilst still ensuring the space was relaxed and useable. The project consisted of two bathrooms in a loft style conversion; a small en-suite wet room and a larger bathroom for guest use. We kept the look of both bathrooms consistent throughout by using the same tiles and fixtures. The overall feel is sensual due to the dark moody tones used whilst maintaining a functional space. This resulted in making the clients’ day-to-day routine more enjoyable as well as providing an ample space for guests.

Double vanity and free standing large soaking tub by Signature hardware
Large nautical ensuite bathroom in Minneapolis with tongue and groove walls, recessed-panel cabinets, brown cabinets, a freestanding bath, an alcove shower, black tiles, porcelain tiles, porcelain flooring, a submerged sink, engineered stone worktops, black floors, a hinged door, white worktops, a feature wall, double sinks, a built in vanity unit and a vaulted ceiling.
Large nautical ensuite bathroom in Minneapolis with tongue and groove walls, recessed-panel cabinets, brown cabinets, a freestanding bath, an alcove shower, black tiles, porcelain tiles, porcelain flooring, a submerged sink, engineered stone worktops, black floors, a hinged door, white worktops, a feature wall, double sinks, a built in vanity unit and a vaulted ceiling.
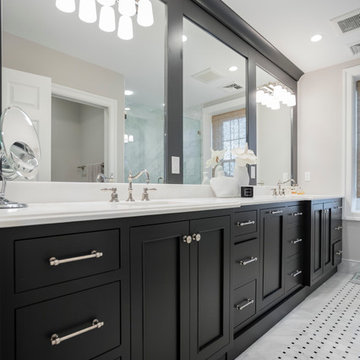
Design ideas for a large classic ensuite bathroom in Philadelphia with recessed-panel cabinets, black cabinets, black tiles, white tiles, porcelain tiles, white walls, porcelain flooring, a submerged sink and solid surface worktops.

Inspiration for a large traditional grey and white ensuite bathroom in Bilbao with freestanding cabinets, white cabinets, a built-in shower, a wall mounted toilet, black tiles, porcelain tiles, grey walls, porcelain flooring, a vessel sink, marble worktops, white floors, a hinged door, black worktops, an enclosed toilet, double sinks, a built in vanity unit and wallpapered walls.

This master bathroom remodel was a lot of fun. We wanted to switch things up by adding an open shelving divider between the sink and shower. This allows for additional storage in this small space. Storage is key when it comes to a couple using a bathroom space. We flanked a bank of drawers on either side of the floating vanity and doubled up storage by adding a higher end medicine cabinet with ample storage, lighting and plug outlets.

Small nautical family bathroom in Seattle with recessed-panel cabinets, grey cabinets, an alcove bath, a two-piece toilet, black tiles, porcelain tiles, white walls, porcelain flooring, a built-in sink, quartz worktops, grey floors, a sliding door, white worktops, a single sink and a built in vanity unit.

Design ideas for a medium sized contemporary ensuite bathroom in Chicago with open cabinets, black tiles, porcelain tiles, white walls, porcelain flooring, a hinged door, beige worktops, a shower bench, a single sink, a floating vanity unit, a vaulted ceiling, engineered stone worktops, medium wood cabinets, a built-in shower, a one-piece toilet, a submerged sink and grey floors.
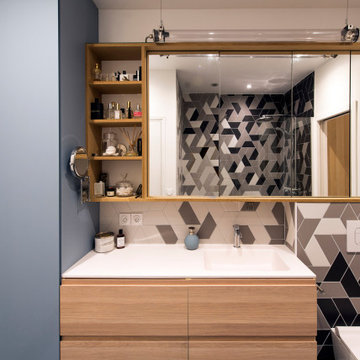
Design ideas for a medium sized contemporary shower room bathroom in Marseille with flat-panel cabinets, light wood cabinets, black tiles, grey tiles, white tiles, porcelain tiles, grey walls, porcelain flooring, an integrated sink, grey floors, white worktops, double sinks and a freestanding vanity unit.
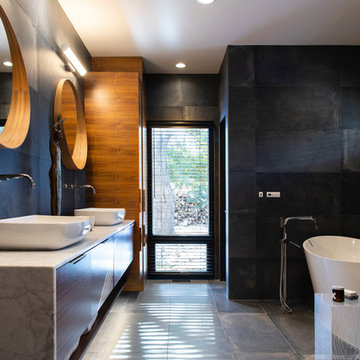
designed in collaboration with Larsen Designs, INC and B2LAB. Contractor was Huber Builders.
custom cabinetry by d KISER design.construct, inc.
Photography by Colin Conces.

This is an example of a small country shower room bathroom in New York with a built-in bath, a shower/bath combination, a two-piece toilet, black tiles, porcelain tiles, white walls, porcelain flooring, a submerged sink, black floors and a shower curtain.
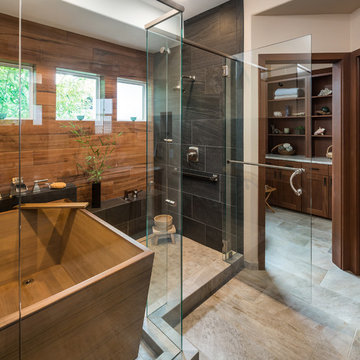
When our client wanted the design of their master bath to honor their Japanese heritage and emulate a Japanese bathing experience, they turned to us. They had very specific needs and ideas they needed help with — including blending Japanese design elements with their traditional Northwest-style home. The shining jewel of the project? An Ofuro soaking tub where the homeowners could relax, contemplate and meditate.
To learn more about this project visit our website:
https://www.neilkelly.com/blog/project_profile/japanese-inspired-spa/
To learn more about Neil Kelly Design Builder, Byron Kellar:
https://www.neilkelly.com/designers/byron_kellar/

Small modern shower room bathroom in Dallas with grey cabinets, engineered stone worktops, white worktops, an alcove shower, a two-piece toilet, black tiles, porcelain tiles, white walls, a submerged sink, a hinged door, porcelain flooring, white floors and recessed-panel cabinets.

AV Architects + Builders
Location: Great Falls, VA, United States
Our clients were looking to renovate their existing master bedroom into a more luxurious, modern space with an open floor plan and expansive modern bath design. The existing floor plan felt too cramped and didn’t offer much closet space or spa like features. Without having to make changes to the exterior structure, we designed a space customized around their lifestyle and allowed them to feel more relaxed at home.
Our modern design features an open-concept master bedroom suite that connects to the master bath for a total of 600 square feet. We included floating modern style vanity cabinets with white Zen quartz, large black format wall tile, and floating hanging mirrors. Located right next to the vanity area is a large, modern style pull-out linen cabinet that provides ample storage, as well as a wooden floating bench that provides storage below the large window. The centerpiece of our modern design is the combined free-standing tub and walk-in, curb less shower area, surrounded by views of the natural landscape. To highlight the modern design interior, we added light white porcelain large format floor tile to complement the floor-to-ceiling dark grey porcelain wall tile to give off a modern appeal. Last not but not least, a frosted glass partition separates the bath area from the toilet, allowing for a semi-private toilet area.
Jim Tetro Architectural Photography

Large modern ensuite bathroom in DC Metro with flat-panel cabinets, dark wood cabinets, a freestanding bath, a walk-in shower, a one-piece toilet, black tiles, grey walls, porcelain flooring, a submerged sink, solid surface worktops, grey floors, an open shower and porcelain tiles.
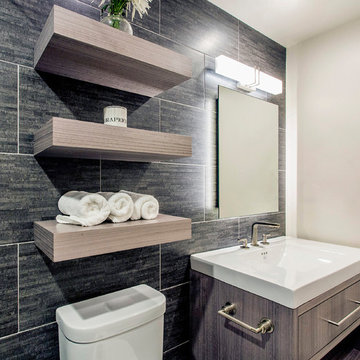
Medium sized contemporary bathroom in San Diego with flat-panel cabinets, medium wood cabinets, a walk-in shower, black tiles, porcelain tiles, black walls, pebble tile flooring, a trough sink, black floors and an open shower.
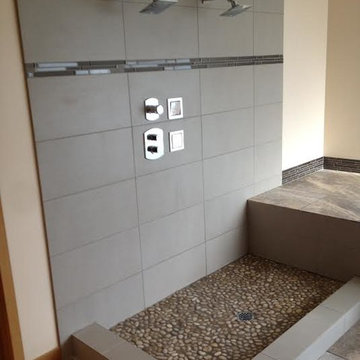
Chester
Design ideas for a medium sized traditional ensuite bathroom in New York with a walk-in shower, black tiles, grey tiles, porcelain tiles, beige walls and ceramic flooring.
Design ideas for a medium sized traditional ensuite bathroom in New York with a walk-in shower, black tiles, grey tiles, porcelain tiles, beige walls and ceramic flooring.
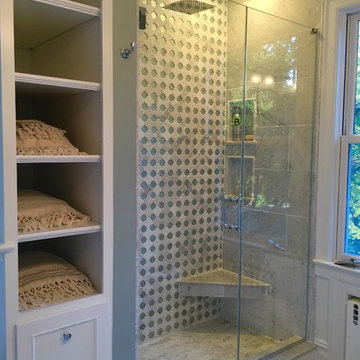
http://www.usframelessglassshowerdoor.com/
Inspiration for a medium sized traditional shower room bathroom in Newark with an alcove shower, a two-piece toilet, black tiles, grey tiles, white tiles, porcelain tiles, green walls and porcelain flooring.
Inspiration for a medium sized traditional shower room bathroom in Newark with an alcove shower, a two-piece toilet, black tiles, grey tiles, white tiles, porcelain tiles, green walls and porcelain flooring.
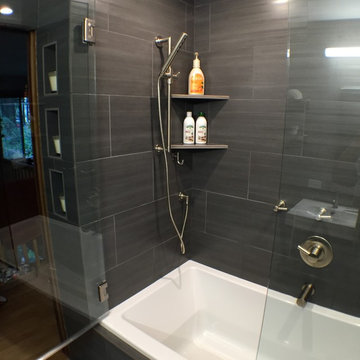
Full master bathroom remodel with a tight design. We used darker tiles and sleek, stylish products.
This is an example of a medium sized contemporary ensuite bathroom in Portland with a console sink, solid surface worktops, an alcove bath, a shower/bath combination, a one-piece toilet, black tiles, porcelain tiles and black walls.
This is an example of a medium sized contemporary ensuite bathroom in Portland with a console sink, solid surface worktops, an alcove bath, a shower/bath combination, a one-piece toilet, black tiles, porcelain tiles and black walls.
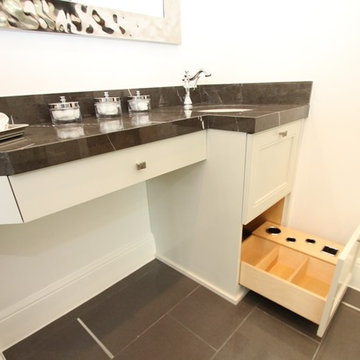
Custom hair dryer/curling iron drawer at makeup vanity with metal inserts.
Inspiration for a small traditional ensuite bathroom in Austin with a submerged sink, flat-panel cabinets, white cabinets, marble worktops, black tiles, porcelain tiles, white walls and porcelain flooring.
Inspiration for a small traditional ensuite bathroom in Austin with a submerged sink, flat-panel cabinets, white cabinets, marble worktops, black tiles, porcelain tiles, white walls and porcelain flooring.

A moody and contemporary downstairs W.C with black floor and wall tiles.
The Stunning copper sink and finishes adds the Luxury WOW Factor in contracst to the home.
Bathroom with Black Tiles and Porcelain Tiles Ideas and Designs
1

 Shelves and shelving units, like ladder shelves, will give you extra space without taking up too much floor space. Also look for wire, wicker or fabric baskets, large and small, to store items under or next to the sink, or even on the wall.
Shelves and shelving units, like ladder shelves, will give you extra space without taking up too much floor space. Also look for wire, wicker or fabric baskets, large and small, to store items under or next to the sink, or even on the wall.  The sink, the mirror, shower and/or bath are the places where you might want the clearest and strongest light. You can use these if you want it to be bright and clear. Otherwise, you might want to look at some soft, ambient lighting in the form of chandeliers, short pendants or wall lamps. You could use accent lighting around your bath in the form to create a tranquil, spa feel, as well.
The sink, the mirror, shower and/or bath are the places where you might want the clearest and strongest light. You can use these if you want it to be bright and clear. Otherwise, you might want to look at some soft, ambient lighting in the form of chandeliers, short pendants or wall lamps. You could use accent lighting around your bath in the form to create a tranquil, spa feel, as well. 