Bathroom
Sort by:Popular Today
1 - 20 of 50 photos

Double vanity and free standing large soaking tub by Signature hardware
Large nautical ensuite bathroom in Minneapolis with tongue and groove walls, recessed-panel cabinets, brown cabinets, a freestanding bath, an alcove shower, black tiles, porcelain tiles, porcelain flooring, a submerged sink, engineered stone worktops, black floors, a hinged door, white worktops, a feature wall, double sinks, a built in vanity unit and a vaulted ceiling.
Large nautical ensuite bathroom in Minneapolis with tongue and groove walls, recessed-panel cabinets, brown cabinets, a freestanding bath, an alcove shower, black tiles, porcelain tiles, porcelain flooring, a submerged sink, engineered stone worktops, black floors, a hinged door, white worktops, a feature wall, double sinks, a built in vanity unit and a vaulted ceiling.
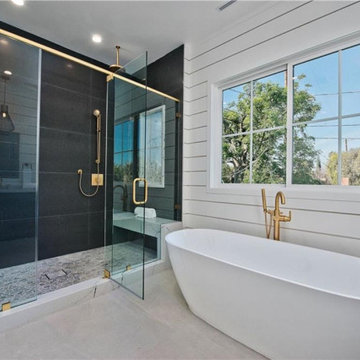
Design ideas for a large modern ensuite bathroom in Los Angeles with a freestanding bath, a double shower, black tiles, white walls, white floors, a hinged door, a shower bench and tongue and groove walls.

Great design makes all the difference - bold material choices were just what was needed to give this little bathroom some BIG personality! Our clients wanted a dark, moody vibe, but had always heard that using dark colors in a small space would only make it feel smaller. Not true!
Introducing a larger vanity cabinet with more storage and replacing the tub with an expansive walk-in shower immediately made the space feel larger, without any structural alterations. We went with a dark graphite tile that had a mix of texture on the walls and in the shower, but then anchored the space with white shiplap on the upper portion of the walls and a graphic floor tile (with mostly white and light gray tones). This technique of balancing dark tones with lighter tones is key to achieving those moody vibes, without creeping into cavernous territory. Subtle gray/blue/green tones on the vanity blend in well, but still pop in the space, and matte black fixtures add fantastic contrast to really finish off the whole look!
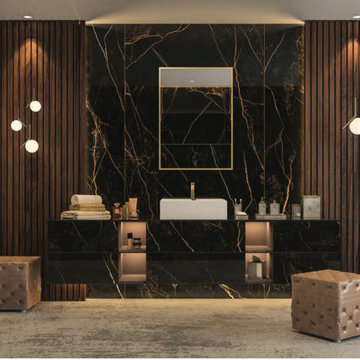
Stratum Portoro is a dark marble look with fire looking gold veins that gives a luxurious and sophisticated statement. This beautiful warm color is ideal for fireplaces, countertops, bathrooms and accent walls.
The color comes in three faces giving it a luxurious natural marble look when installed while enjoying the benefits of porcelain. Unlike marble, porcelain does not stain, absorb water, crack due to heat and requires virtually ZERO MAINTENANCE compared to natural stones.
You can purchase this product as material only to be delivered as slabs from our local warehouse in Houston, TX or select our professional installation services to ensure top quality workmanship.
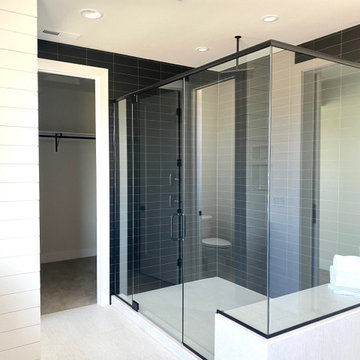
Inspiration for a large contemporary ensuite bathroom in Seattle with shaker cabinets, beige cabinets, a freestanding bath, a double shower, a two-piece toilet, black tiles, porcelain tiles, white walls, porcelain flooring, a submerged sink, engineered stone worktops, white floors, a hinged door, white worktops, a shower bench, double sinks, a built in vanity unit and tongue and groove walls.
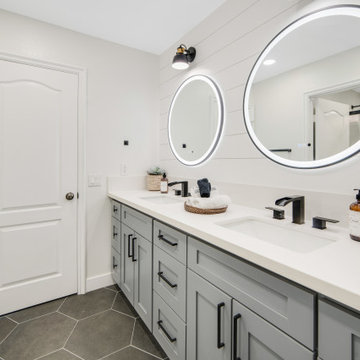
modern, clean and airy bathroom
This is an example of a medium sized modern family bathroom in Los Angeles with shaker cabinets, grey cabinets, a corner shower, a one-piece toilet, black tiles, slate tiles, white walls, ceramic flooring, engineered stone worktops, black floors, a sliding door, white worktops, a shower bench, double sinks, a built in vanity unit and tongue and groove walls.
This is an example of a medium sized modern family bathroom in Los Angeles with shaker cabinets, grey cabinets, a corner shower, a one-piece toilet, black tiles, slate tiles, white walls, ceramic flooring, engineered stone worktops, black floors, a sliding door, white worktops, a shower bench, double sinks, a built in vanity unit and tongue and groove walls.

Medium sized rural ensuite bathroom in Minneapolis with shaker cabinets, a two-piece toilet, white walls, laminate floors, an integrated sink, granite worktops, brown floors, a laundry area, a single sink, a freestanding vanity unit, a timber clad ceiling, tongue and groove walls, white cabinets, an alcove shower, black tiles, ceramic tiles, a hinged door and black worktops.
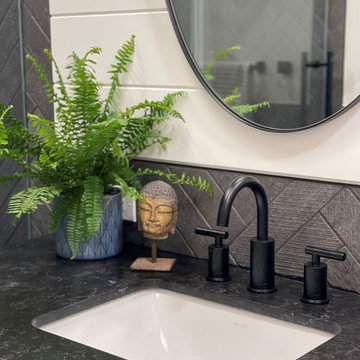
Great design makes all the difference - bold material choices were just what was needed to give this little bathroom some BIG personality! Our clients wanted a dark, moody vibe, but had always heard that using dark colors in a small space would only make it feel smaller. Not true!
Introducing a larger vanity cabinet with more storage and replacing the tub with an expansive walk-in shower immediately made the space feel larger, without any structural alterations. We went with a dark graphite tile that had a mix of texture on the walls and in the shower, but then anchored the space with white shiplap on the upper portion of the walls and a graphic floor tile (with mostly white and light gray tones). This technique of balancing dark tones with lighter tones is key to achieving those moody vibes, without creeping into cavernous territory. Subtle gray/blue/green tones on the vanity blend in well, but still pop in the space, and matte black fixtures add fantastic contrast to really finish off the whole look!
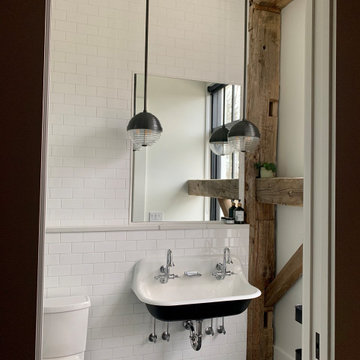
Photo of a medium sized modern bathroom in Cleveland with open cabinets, black cabinets, a one-piece toilet, black tiles, porcelain tiles, white walls, porcelain flooring, a console sink, marble worktops, grey floors, white worktops, a single sink, a freestanding vanity unit and tongue and groove walls.
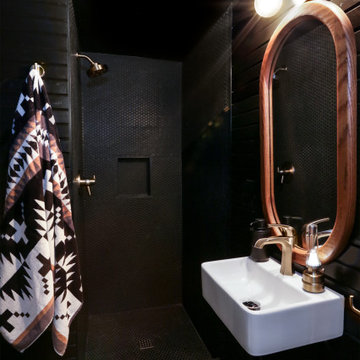
Main Floor Bathroom - AFTER
This is an example of a small rustic bathroom in Portland with an alcove shower, black tiles, ceramic tiles, black walls, ceramic flooring, a wall-mounted sink, black floors, an open shower, a single sink, a floating vanity unit and tongue and groove walls.
This is an example of a small rustic bathroom in Portland with an alcove shower, black tiles, ceramic tiles, black walls, ceramic flooring, a wall-mounted sink, black floors, an open shower, a single sink, a floating vanity unit and tongue and groove walls.
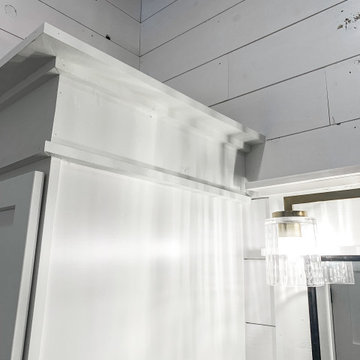
This is an example of a medium sized rural ensuite bathroom in Minneapolis with shaker cabinets, a two-piece toilet, white walls, laminate floors, an integrated sink, granite worktops, brown floors, a single sink, a freestanding vanity unit, a timber clad ceiling, tongue and groove walls, white cabinets, an alcove shower, black tiles, ceramic tiles, a hinged door and black worktops.
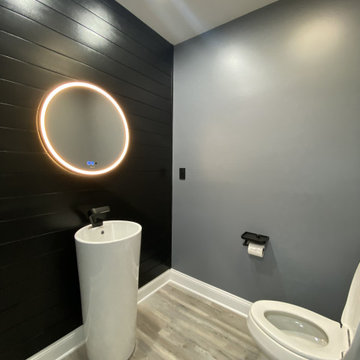
Master Bathroom Renovation
Photo of a large contemporary ensuite bathroom in DC Metro with flat-panel cabinets, black cabinets, a one-piece toilet, black tiles, porcelain tiles, grey walls, vinyl flooring, a vessel sink, engineered stone worktops, grey floors, black worktops, double sinks, a freestanding vanity unit and tongue and groove walls.
Photo of a large contemporary ensuite bathroom in DC Metro with flat-panel cabinets, black cabinets, a one-piece toilet, black tiles, porcelain tiles, grey walls, vinyl flooring, a vessel sink, engineered stone worktops, grey floors, black worktops, double sinks, a freestanding vanity unit and tongue and groove walls.
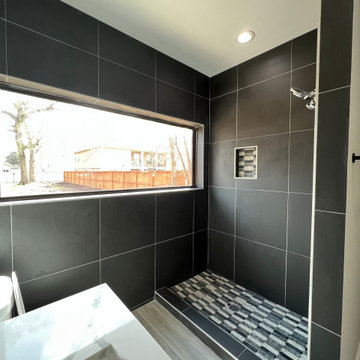
Our Houston bathroom remodelers modify and change some elements and ensure they are up to the latest standards for safety and comfort. With functionality and aesthetics intact, we offer the best of both worlds to maximize your modern bathroom space.
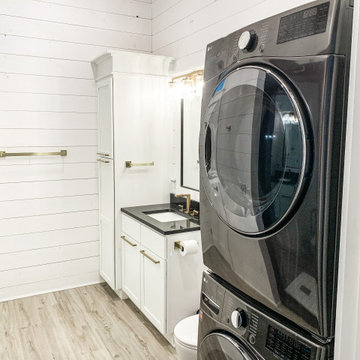
Design ideas for a medium sized farmhouse ensuite bathroom in Minneapolis with shaker cabinets, a two-piece toilet, white walls, laminate floors, an integrated sink, granite worktops, brown floors, a laundry area, a single sink, a freestanding vanity unit, a timber clad ceiling, tongue and groove walls, white cabinets, an alcove shower, black tiles, ceramic tiles, a hinged door and black worktops.
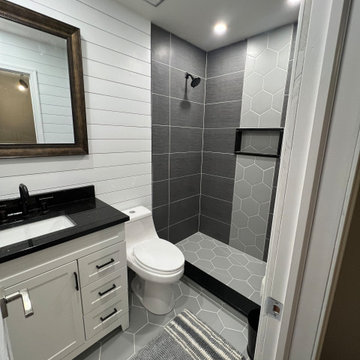
Design ideas for a bathroom in Baltimore with yellow cabinets, a walk-in shower, a one-piece toilet, black tiles, white walls, porcelain flooring, granite worktops, blue floors, an open shower, black worktops, a wall niche, a single sink, a built in vanity unit and tongue and groove walls.
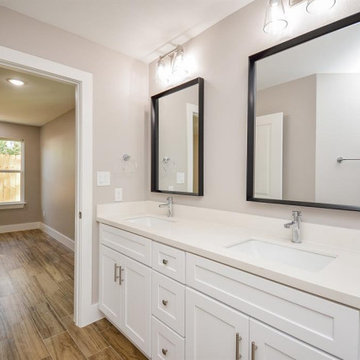
Our Houston bathroom remodelers modify and change some elements and ensure they are up to the latest standards for safety and comfort. With functionality and aesthetics intact, we offer the best of both worlds to maximize your modern bathroom space.
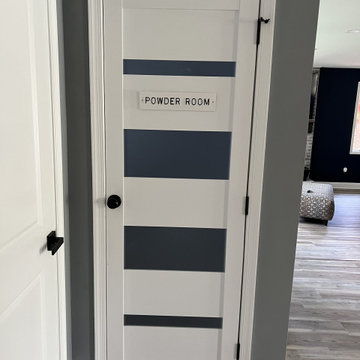
Master Bathroom Renovation
This is an example of a large contemporary ensuite bathroom in DC Metro with flat-panel cabinets, black cabinets, a one-piece toilet, black tiles, porcelain tiles, grey walls, vinyl flooring, a vessel sink, engineered stone worktops, grey floors, black worktops, double sinks, a freestanding vanity unit and tongue and groove walls.
This is an example of a large contemporary ensuite bathroom in DC Metro with flat-panel cabinets, black cabinets, a one-piece toilet, black tiles, porcelain tiles, grey walls, vinyl flooring, a vessel sink, engineered stone worktops, grey floors, black worktops, double sinks, a freestanding vanity unit and tongue and groove walls.
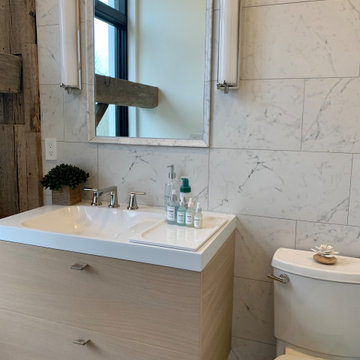
Design ideas for a medium sized modern bathroom in Cleveland with open cabinets, black cabinets, a one-piece toilet, black tiles, porcelain tiles, white walls, porcelain flooring, a console sink, marble worktops, grey floors, white worktops, a single sink, a freestanding vanity unit and tongue and groove walls.

This is an example of a large rural ensuite bathroom in Minneapolis with shaker cabinets, a freestanding bath, black tiles, porcelain tiles, engineered stone worktops, white worktops, double sinks, a built in vanity unit, dark wood cabinets, white walls, a submerged sink, black floors and tongue and groove walls.

Great design makes all the difference - bold material choices were just what was needed to give this little bathroom some BIG personality! Our clients wanted a dark, moody vibe, but had always heard that using dark colors in a small space would only make it feel smaller. Not true!
Introducing a larger vanity cabinet with more storage and replacing the tub with an expansive walk-in shower immediately made the space feel larger, without any structural alterations. We went with a dark graphite tile that had a mix of texture on the walls and in the shower, but then anchored the space with white shiplap on the upper portion of the walls and a graphic floor tile (with mostly white and light gray tones). This technique of balancing dark tones with lighter tones is key to achieving those moody vibes, without creeping into cavernous territory. Subtle gray/blue/green tones on the vanity blend in well, but still pop in the space, and matte black fixtures add fantastic contrast to really finish off the whole look!
1