Bathroom with Black Tiles and Vinyl Flooring Ideas and Designs
Refine by:
Budget
Sort by:Popular Today
121 - 140 of 168 photos
Item 1 of 3
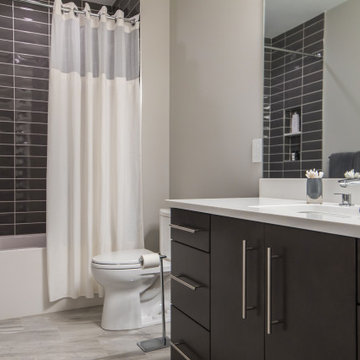
Nestled into the woods near Lake Michigan, this home boasts its contemporary exterior outward while pulling the surrounding nature inward.
This is an example of a contemporary shower room bathroom in Grand Rapids with flat-panel cabinets, brown cabinets, an alcove bath, a shower/bath combination, a two-piece toilet, black tiles, ceramic tiles, grey walls, vinyl flooring, a submerged sink, engineered stone worktops, grey floors, a shower curtain, white worktops, a wall niche, a single sink and a built in vanity unit.
This is an example of a contemporary shower room bathroom in Grand Rapids with flat-panel cabinets, brown cabinets, an alcove bath, a shower/bath combination, a two-piece toilet, black tiles, ceramic tiles, grey walls, vinyl flooring, a submerged sink, engineered stone worktops, grey floors, a shower curtain, white worktops, a wall niche, a single sink and a built in vanity unit.
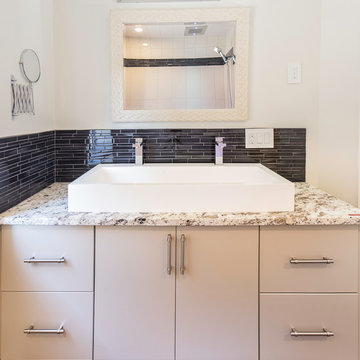
Design ideas for a medium sized classic bathroom in Toronto with flat-panel cabinets, grey cabinets, a shower/bath combination, a two-piece toilet, black tiles, grey walls, vinyl flooring, a submerged sink, granite worktops, grey floors and a shower curtain.
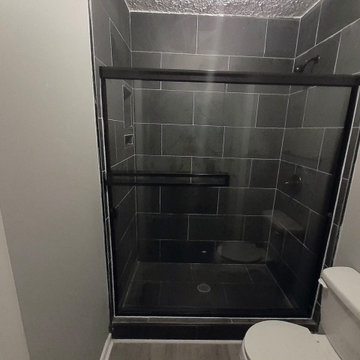
Design ideas for a large ensuite bathroom in Charlotte with brown cabinets, a walk-in shower, a two-piece toilet, black tiles, ceramic tiles, grey walls, vinyl flooring, an integrated sink, marble worktops, grey floors, a sliding door, white worktops and a single sink.
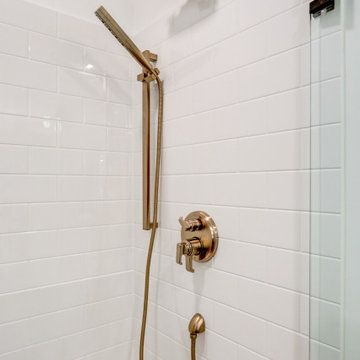
Shower with gold fixtures
Photo of a medium sized farmhouse ensuite bathroom in Other with recessed-panel cabinets, dark wood cabinets, a freestanding bath, an alcove shower, a two-piece toilet, black tiles, ceramic tiles, beige walls, vinyl flooring, a submerged sink, granite worktops, grey floors, a hinged door, black worktops, an enclosed toilet, double sinks and a built in vanity unit.
Photo of a medium sized farmhouse ensuite bathroom in Other with recessed-panel cabinets, dark wood cabinets, a freestanding bath, an alcove shower, a two-piece toilet, black tiles, ceramic tiles, beige walls, vinyl flooring, a submerged sink, granite worktops, grey floors, a hinged door, black worktops, an enclosed toilet, double sinks and a built in vanity unit.
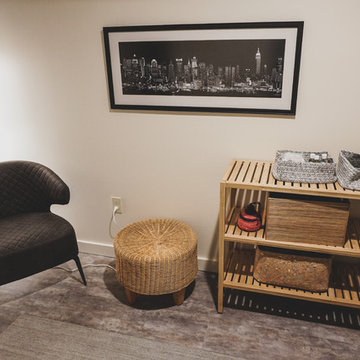
Photo by Matt Sipes
Design ideas for a small eclectic bathroom in Portland with an alcove shower, a wall mounted toilet, black tiles, ceramic tiles, vinyl flooring, a pedestal sink, grey floors and a hinged door.
Design ideas for a small eclectic bathroom in Portland with an alcove shower, a wall mounted toilet, black tiles, ceramic tiles, vinyl flooring, a pedestal sink, grey floors and a hinged door.
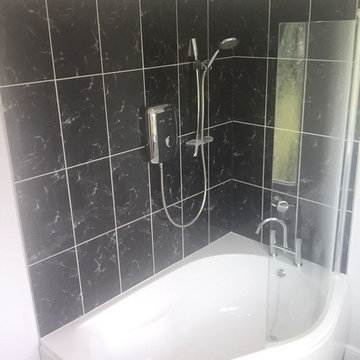
Compact en-suite bathroom (6' x 8'). Brilliant white bathroom suite. Karndean vinyl flooring. UPVC cladding with low voltage down-lights.
This is an example of a small modern ensuite bathroom in Hertfordshire with white cabinets, a corner bath, a shower/bath combination, a one-piece toilet, black tiles, porcelain tiles, grey walls, vinyl flooring, an integrated sink, laminate worktops and flat-panel cabinets.
This is an example of a small modern ensuite bathroom in Hertfordshire with white cabinets, a corner bath, a shower/bath combination, a one-piece toilet, black tiles, porcelain tiles, grey walls, vinyl flooring, an integrated sink, laminate worktops and flat-panel cabinets.
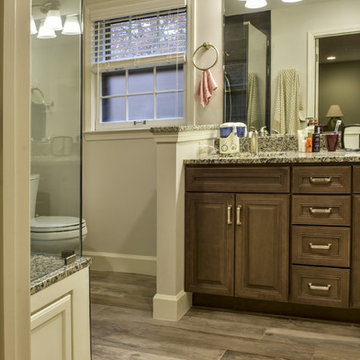
Photo of a traditional bathroom in Louisville with raised-panel cabinets, brown cabinets, a double shower, a two-piece toilet, black tiles, ceramic tiles, beige walls, vinyl flooring, a submerged sink, granite worktops, brown floors, a hinged door and brown worktops.
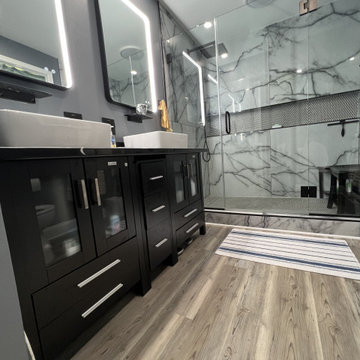
Master Bathroom Renovation
This is an example of a large contemporary ensuite wet room bathroom in DC Metro with flat-panel cabinets, black cabinets, a one-piece toilet, black tiles, porcelain tiles, grey walls, vinyl flooring, a vessel sink, engineered stone worktops, grey floors, a hinged door, black worktops, a shower bench, double sinks and a freestanding vanity unit.
This is an example of a large contemporary ensuite wet room bathroom in DC Metro with flat-panel cabinets, black cabinets, a one-piece toilet, black tiles, porcelain tiles, grey walls, vinyl flooring, a vessel sink, engineered stone worktops, grey floors, a hinged door, black worktops, a shower bench, double sinks and a freestanding vanity unit.
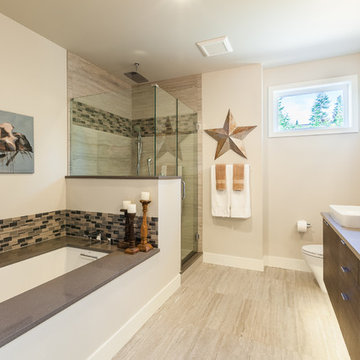
Inspiration for a small modern ensuite bathroom in Seattle with flat-panel cabinets, dark wood cabinets, an alcove bath, a shower/bath combination, a one-piece toilet, black tiles, black and white tiles, grey tiles, white tiles, mosaic tiles, white walls, vinyl flooring, a vessel sink and terrazzo worktops.
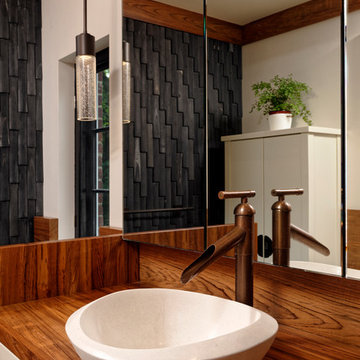
Countertop Wood: Burmese Teak
Category: Vanity Top and Divider Wall
Construction Style: Edge Grain
Countertop Thickness: 1-3/4"
Size: Vanity Top 23 3/8" x 52 7/8" mitered to Divider Wall 23 3/8" x 35 1/8"
Countertop Edge Profile: 1/8” Roundover on top horizontal edges, bottom horizontal edges, and vertical corners
Wood Countertop Finish: Durata® Waterproof Permanent Finish in Matte sheen
Wood Stain: The Favorite Stock Stain (#03012)
Designer: Meghan Browne of Jennifer Gilmer Kitchen & Bath
Job: 13806
Undermount or Overmount Sink: Stone Forest C51 7" H x 18" W x 15" Roma Vessel Bowl
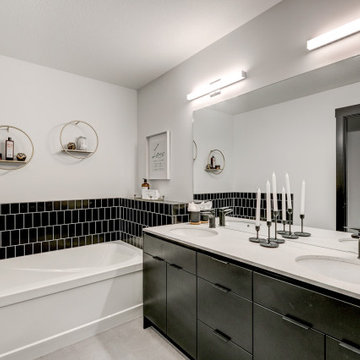
Master Ensuite with double sinks and Kohler tub. Complete with black tiled backsplash with ledge.
Medium sized classic ensuite bathroom in Edmonton with flat-panel cabinets, black cabinets, an alcove bath, an alcove shower, a one-piece toilet, black tiles, ceramic tiles, white walls, vinyl flooring, a submerged sink, quartz worktops, grey floors, a hinged door, multi-coloured worktops, double sinks and a built in vanity unit.
Medium sized classic ensuite bathroom in Edmonton with flat-panel cabinets, black cabinets, an alcove bath, an alcove shower, a one-piece toilet, black tiles, ceramic tiles, white walls, vinyl flooring, a submerged sink, quartz worktops, grey floors, a hinged door, multi-coloured worktops, double sinks and a built in vanity unit.
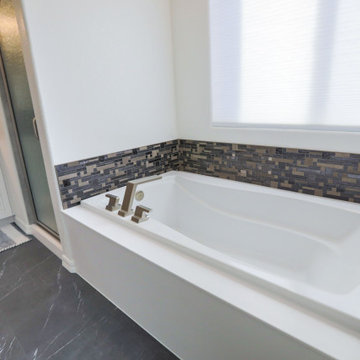
Inspiration for a medium sized traditional ensuite bathroom in Albuquerque with recessed-panel cabinets, white cabinets, a built-in bath, an alcove shower, black tiles, white walls, vinyl flooring, a submerged sink, quartz worktops, black floors, a hinged door, black worktops, a shower bench, double sinks and a built in vanity unit.
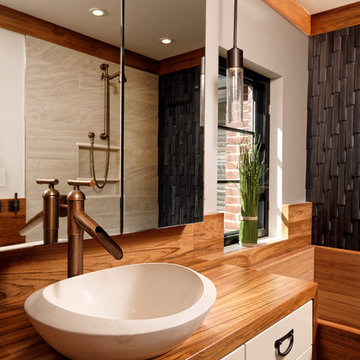
Countertop Wood: Burmese Teak
Category: Vanity Top and Divider Wall
Construction Style: Edge Grain
Countertop Thickness: 1-3/4"
Size: Vanity Top 23 3/8" x 52 7/8" mitered to Divider Wall 23 3/8" x 35 1/8"
Countertop Edge Profile: 1/8” Roundover on top horizontal edges, bottom horizontal edges, and vertical corners
Wood Countertop Finish: Durata® Waterproof Permanent Finish in Matte sheen
Wood Stain: The Favorite Stock Stain (#03012)
Designer: Meghan Browne of Jennifer Gilmer Kitchen & Bath
Job: 13806
Undermount or Overmount Sink: Stone Forest C51 7" H x 18" W x 15" Roma Vessel Bowl
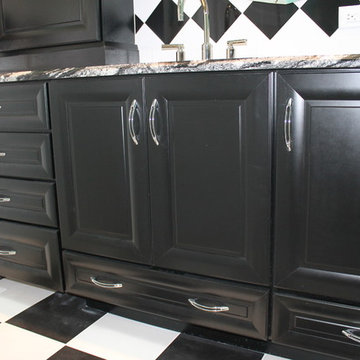
Design ideas for a contemporary shower room bathroom in Other with raised-panel cabinets, black cabinets, black tiles, white tiles, ceramic tiles, blue walls, vinyl flooring, a submerged sink, marble worktops and black floors.
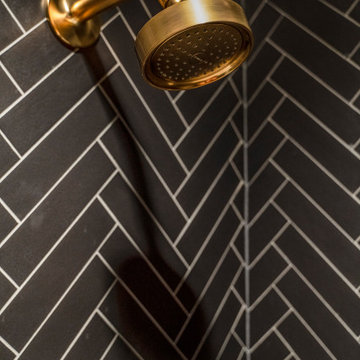
Design ideas for a medium sized modern shower room bathroom in Other with an alcove shower, black tiles, green walls, vinyl flooring and a hinged door.
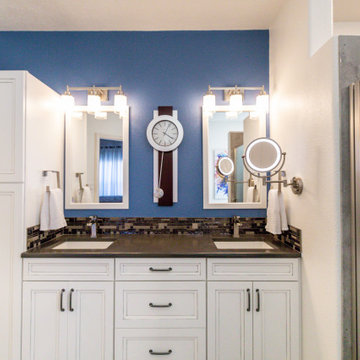
Photo of a medium sized traditional ensuite bathroom in Albuquerque with recessed-panel cabinets, white cabinets, an alcove shower, black tiles, white walls, vinyl flooring, a submerged sink, quartz worktops, black floors, a hinged door, black worktops, a shower bench, double sinks and a built in vanity unit.
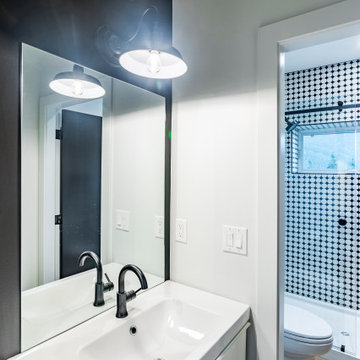
Close up of one of two vanities. You can see the black hardware and fixtures against the black and white tile.
Photo by Brice Ferre
Inspiration for a large modern family bathroom in Vancouver with flat-panel cabinets, white cabinets, a walk-in shower, a two-piece toilet, black tiles, metro tiles, black walls, vinyl flooring, an integrated sink, brown floors, a hinged door and white worktops.
Inspiration for a large modern family bathroom in Vancouver with flat-panel cabinets, white cabinets, a walk-in shower, a two-piece toilet, black tiles, metro tiles, black walls, vinyl flooring, an integrated sink, brown floors, a hinged door and white worktops.
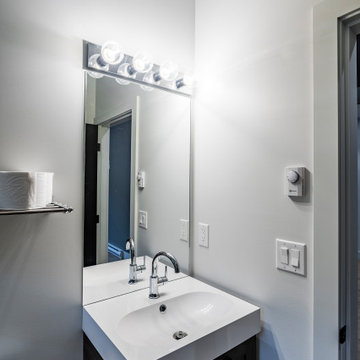
Vanity in bathroom with integrated sink counter.
Photo by Brice Ferre
Photo of a large modern family bathroom in Vancouver with a walk-in shower, a two-piece toilet, black tiles, metro tiles, vinyl flooring, an integrated sink, brown floors, a hinged door, white worktops, flat-panel cabinets, white cabinets and white walls.
Photo of a large modern family bathroom in Vancouver with a walk-in shower, a two-piece toilet, black tiles, metro tiles, vinyl flooring, an integrated sink, brown floors, a hinged door, white worktops, flat-panel cabinets, white cabinets and white walls.
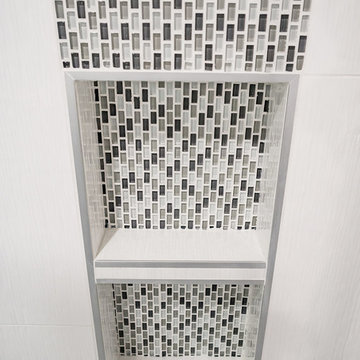
Home Builder 17 Stones Contracting
Design ideas for a medium sized modern ensuite bathroom in Edmonton with flat-panel cabinets, white cabinets, a double shower, a two-piece toilet, black tiles, porcelain tiles, grey walls, vinyl flooring, a built-in sink, laminate worktops, grey floors and a sliding door.
Design ideas for a medium sized modern ensuite bathroom in Edmonton with flat-panel cabinets, white cabinets, a double shower, a two-piece toilet, black tiles, porcelain tiles, grey walls, vinyl flooring, a built-in sink, laminate worktops, grey floors and a sliding door.
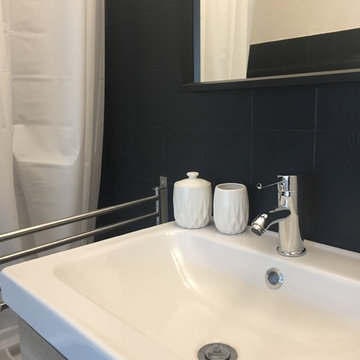
salle de bain après rénovation.
Ancienne faïence recouverte avec une peinture spécialisée noire , vinyle style carreaux de ciment
Inspiration for a small modern ensuite bathroom in Bordeaux with black tiles, ceramic tiles, black walls, vinyl flooring and black floors.
Inspiration for a small modern ensuite bathroom in Bordeaux with black tiles, ceramic tiles, black walls, vinyl flooring and black floors.
Bathroom with Black Tiles and Vinyl Flooring Ideas and Designs
7

 Shelves and shelving units, like ladder shelves, will give you extra space without taking up too much floor space. Also look for wire, wicker or fabric baskets, large and small, to store items under or next to the sink, or even on the wall.
Shelves and shelving units, like ladder shelves, will give you extra space without taking up too much floor space. Also look for wire, wicker or fabric baskets, large and small, to store items under or next to the sink, or even on the wall.  The sink, the mirror, shower and/or bath are the places where you might want the clearest and strongest light. You can use these if you want it to be bright and clear. Otherwise, you might want to look at some soft, ambient lighting in the form of chandeliers, short pendants or wall lamps. You could use accent lighting around your bath in the form to create a tranquil, spa feel, as well.
The sink, the mirror, shower and/or bath are the places where you might want the clearest and strongest light. You can use these if you want it to be bright and clear. Otherwise, you might want to look at some soft, ambient lighting in the form of chandeliers, short pendants or wall lamps. You could use accent lighting around your bath in the form to create a tranquil, spa feel, as well. 