Bathroom with Black Walls and a Hinged Door Ideas and Designs
Refine by:
Budget
Sort by:Popular Today
201 - 220 of 1,129 photos
Item 1 of 3
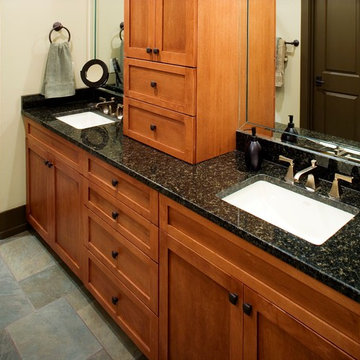
Inspiration for a large traditional ensuite bathroom in Other with shaker cabinets, medium wood cabinets, an alcove shower, black walls, slate flooring, a submerged sink, granite worktops, grey floors, a hinged door and black worktops.
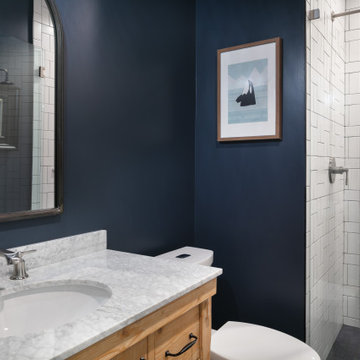
An original 1930’s English Tudor with only 2 bedrooms and 1 bath spanning about 1730 sq.ft. was purchased by a family with 2 amazing young kids, we saw the potential of this property to become a wonderful nest for the family to grow.
The plan was to reach a 2550 sq. ft. home with 4 bedroom and 4 baths spanning over 2 stories.
With continuation of the exiting architectural style of the existing home.
A large 1000sq. ft. addition was constructed at the back portion of the house to include the expended master bedroom and a second-floor guest suite with a large observation balcony overlooking the mountains of Angeles Forest.
An L shape staircase leading to the upstairs creates a moment of modern art with an all white walls and ceilings of this vaulted space act as a picture frame for a tall window facing the northern mountains almost as a live landscape painting that changes throughout the different times of day.
Tall high sloped roof created an amazing, vaulted space in the guest suite with 4 uniquely designed windows extruding out with separate gable roof above.
The downstairs bedroom boasts 9’ ceilings, extremely tall windows to enjoy the greenery of the backyard, vertical wood paneling on the walls add a warmth that is not seen very often in today’s new build.
The master bathroom has a showcase 42sq. walk-in shower with its own private south facing window to illuminate the space with natural morning light. A larger format wood siding was using for the vanity backsplash wall and a private water closet for privacy.
In the interior reconfiguration and remodel portion of the project the area serving as a family room was transformed to an additional bedroom with a private bath, a laundry room and hallway.
The old bathroom was divided with a wall and a pocket door into a powder room the leads to a tub room.
The biggest change was the kitchen area, as befitting to the 1930’s the dining room, kitchen, utility room and laundry room were all compartmentalized and enclosed.
We eliminated all these partitions and walls to create a large open kitchen area that is completely open to the vaulted dining room. This way the natural light the washes the kitchen in the morning and the rays of sun that hit the dining room in the afternoon can be shared by the two areas.
The opening to the living room remained only at 8’ to keep a division of space.
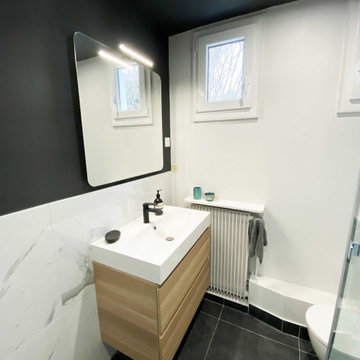
Photo of a small contemporary family bathroom in Lille with a built-in shower, a wall mounted toilet, white tiles, marble tiles, black walls, ceramic flooring, a console sink, black floors, a hinged door, white worktops, a single sink and a floating vanity unit.
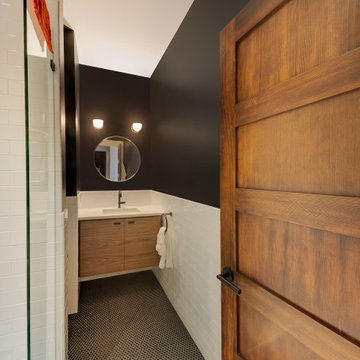
Photo of a small contemporary shower room bathroom in Denver with flat-panel cabinets, medium wood cabinets, an alcove shower, a one-piece toilet, white tiles, metro tiles, black walls, mosaic tile flooring, a submerged sink, engineered stone worktops, black floors, a hinged door and white worktops.
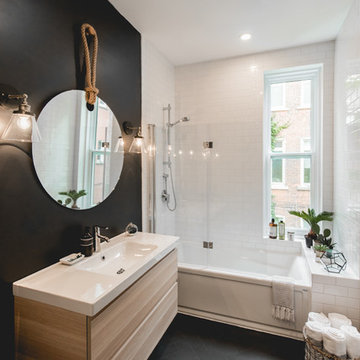
Bodoum Photographie
This is an example of a medium sized modern bathroom in Montreal with flat-panel cabinets, light wood cabinets, a built-in bath, a one-piece toilet, white tiles, porcelain tiles, black walls, ceramic flooring, an integrated sink, engineered stone worktops, black floors and a hinged door.
This is an example of a medium sized modern bathroom in Montreal with flat-panel cabinets, light wood cabinets, a built-in bath, a one-piece toilet, white tiles, porcelain tiles, black walls, ceramic flooring, an integrated sink, engineered stone worktops, black floors and a hinged door.
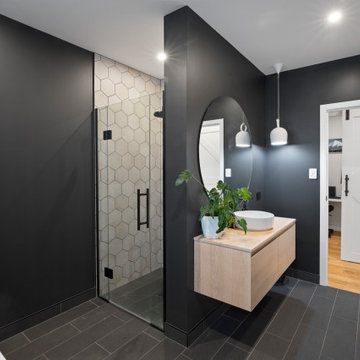
Design ideas for a modern bathroom in Auckland with a freestanding bath, black walls, porcelain flooring, black floors, a hinged door, a single sink and a floating vanity unit.
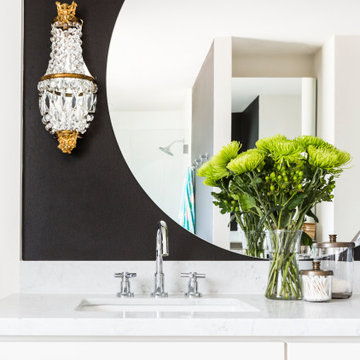
The original Master Bedroom was very small with a dark bath. By combining two bedrooms, the closets, and the tiny bathroom we were able to create a thoughtful master bath with soaking tub and two walk-in closets.
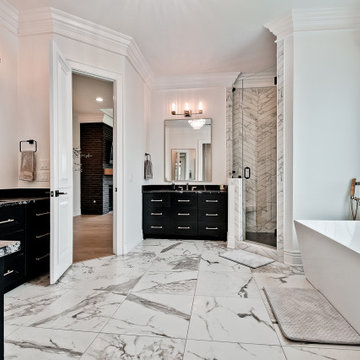
Inspiration for a small classic ensuite bathroom in Other with flat-panel cabinets, black cabinets, a freestanding bath, an alcove shower, a two-piece toilet, grey tiles, porcelain tiles, black walls, porcelain flooring, a submerged sink, granite worktops, black floors, a hinged door, black worktops, an enclosed toilet, double sinks and a built in vanity unit.
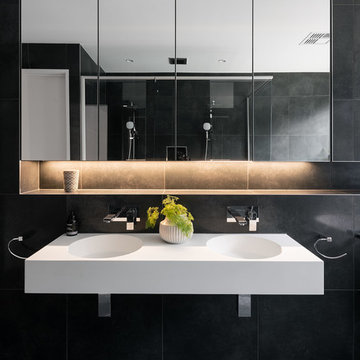
Angus Martin Photography
Design ideas for a large contemporary ensuite bathroom in Sunshine Coast with a freestanding bath, a double shower, a one-piece toilet, black tiles, porcelain tiles, black walls, porcelain flooring, a wall-mounted sink, solid surface worktops, black floors, a hinged door and white worktops.
Design ideas for a large contemporary ensuite bathroom in Sunshine Coast with a freestanding bath, a double shower, a one-piece toilet, black tiles, porcelain tiles, black walls, porcelain flooring, a wall-mounted sink, solid surface worktops, black floors, a hinged door and white worktops.
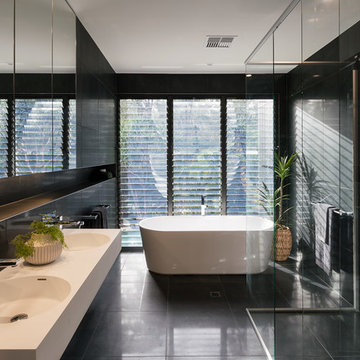
Angus Martin Photography
Inspiration for a large contemporary ensuite bathroom in Sunshine Coast with a freestanding bath, a double shower, a one-piece toilet, black tiles, porcelain tiles, black walls, porcelain flooring, a wall-mounted sink, solid surface worktops, black floors, a hinged door and white worktops.
Inspiration for a large contemporary ensuite bathroom in Sunshine Coast with a freestanding bath, a double shower, a one-piece toilet, black tiles, porcelain tiles, black walls, porcelain flooring, a wall-mounted sink, solid surface worktops, black floors, a hinged door and white worktops.
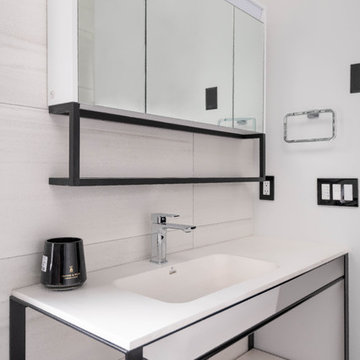
A bathroom remodels with Spanish pattern tiles and freestanding vanity.
Photo Credit: Jesse Laver
Inspiration for a medium sized contemporary ensuite bathroom in Vancouver with black cabinets, an alcove bath, a shower/bath combination, a one-piece toilet, white tiles, porcelain tiles, black walls, porcelain flooring, an integrated sink, engineered stone worktops, black floors, a hinged door, white worktops and open cabinets.
Inspiration for a medium sized contemporary ensuite bathroom in Vancouver with black cabinets, an alcove bath, a shower/bath combination, a one-piece toilet, white tiles, porcelain tiles, black walls, porcelain flooring, an integrated sink, engineered stone worktops, black floors, a hinged door, white worktops and open cabinets.
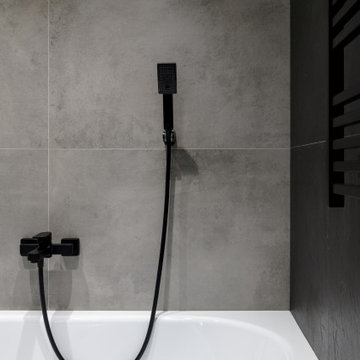
Photo of a large contemporary shower room bathroom in Novosibirsk with flat-panel cabinets, grey cabinets, a submerged bath, an alcove shower, a wall mounted toilet, grey tiles, porcelain tiles, black walls, porcelain flooring, a built-in sink, tiled worktops, grey floors, a hinged door, grey worktops, a single sink and a floating vanity unit.
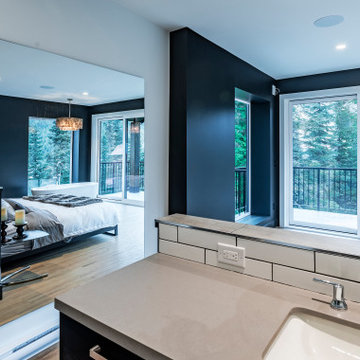
Taken from behind the vanity, the mirror in the master suite shows the side line of the vanity.
Photo by Brice Ferre
This is an example of a large modern ensuite bathroom in Vancouver with flat-panel cabinets, black cabinets, a freestanding bath, a walk-in shower, white tiles, metro tiles, black walls, vinyl flooring, a submerged sink, engineered stone worktops, brown floors, a hinged door and grey worktops.
This is an example of a large modern ensuite bathroom in Vancouver with flat-panel cabinets, black cabinets, a freestanding bath, a walk-in shower, white tiles, metro tiles, black walls, vinyl flooring, a submerged sink, engineered stone worktops, brown floors, a hinged door and grey worktops.
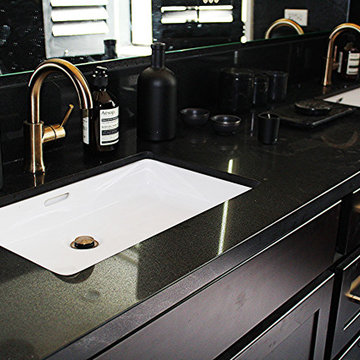
Our client Neel decided to renovate his master bathroom since it felt very outdated. He was looking to achieve that luxurious look by choosing dark color scheme for his bathroom with a touch of brass. The look we got is amazing. We chose a black vanity, toilet and window frame and painted the walls black.
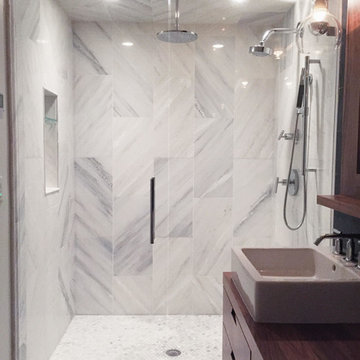
Inspiration for a medium sized contemporary ensuite bathroom in Minneapolis with open cabinets, medium wood cabinets, a freestanding bath, a walk-in shower, a one-piece toilet, ceramic tiles, black walls, a pedestal sink, solid surface worktops, a hinged door, porcelain flooring and white floors.
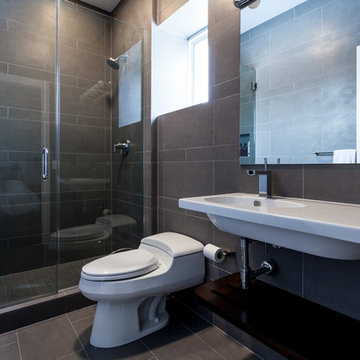
The 2nd bathroom has custom sized Fossil Grey floor and wall tile all the way to the ceiling.
Medium sized modern shower room bathroom in Chicago with an alcove shower, a one-piece toilet, black walls, slate flooring, a wall-mounted sink, engineered stone worktops, black floors and a hinged door.
Medium sized modern shower room bathroom in Chicago with an alcove shower, a one-piece toilet, black walls, slate flooring, a wall-mounted sink, engineered stone worktops, black floors and a hinged door.
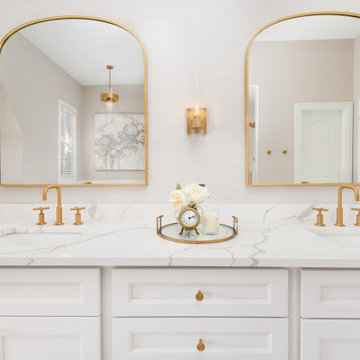
Photo of a large ensuite bathroom in Chicago with freestanding cabinets, beige cabinets, a freestanding bath, a double shower, a two-piece toilet, beige tiles, ceramic tiles, black walls, ceramic flooring, a submerged sink, quartz worktops, white floors, a hinged door, white worktops, a wall niche, double sinks, a built in vanity unit, a vaulted ceiling and wallpapered walls.
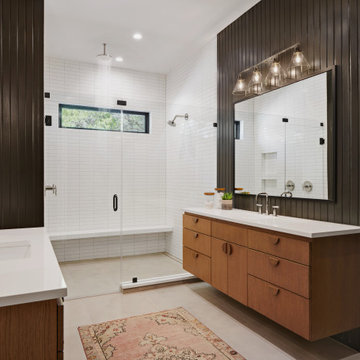
Inspiration for a medium sized contemporary ensuite bathroom in Austin with flat-panel cabinets, light wood cabinets, a double shower, white tiles, metro tiles, black walls, porcelain flooring, a submerged sink, quartz worktops, grey floors, a hinged door and white worktops.

This moody bathroom features a black paneled wall with a minimal white oak shaker vanity. Its simplicity is offset with the patterned marble mosaic floors. We removed the bathtub and added a classic, white subway tile with a niche and glass door. The brass hardware adds contrast and rattan is incorporated for warmth.
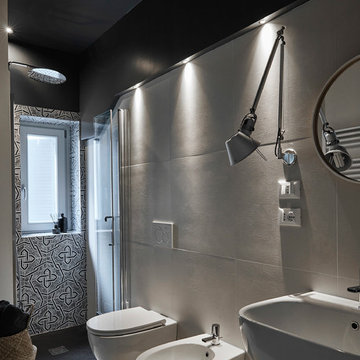
Ph. Matteo Imbriani
Photo of a medium sized contemporary shower room bathroom in Milan with an alcove shower, a wall mounted toilet, black and white tiles, porcelain tiles, black walls, porcelain flooring, a wall-mounted sink, white floors and a hinged door.
Photo of a medium sized contemporary shower room bathroom in Milan with an alcove shower, a wall mounted toilet, black and white tiles, porcelain tiles, black walls, porcelain flooring, a wall-mounted sink, white floors and a hinged door.
Bathroom with Black Walls and a Hinged Door Ideas and Designs
11

 Shelves and shelving units, like ladder shelves, will give you extra space without taking up too much floor space. Also look for wire, wicker or fabric baskets, large and small, to store items under or next to the sink, or even on the wall.
Shelves and shelving units, like ladder shelves, will give you extra space without taking up too much floor space. Also look for wire, wicker or fabric baskets, large and small, to store items under or next to the sink, or even on the wall.  The sink, the mirror, shower and/or bath are the places where you might want the clearest and strongest light. You can use these if you want it to be bright and clear. Otherwise, you might want to look at some soft, ambient lighting in the form of chandeliers, short pendants or wall lamps. You could use accent lighting around your bath in the form to create a tranquil, spa feel, as well.
The sink, the mirror, shower and/or bath are the places where you might want the clearest and strongest light. You can use these if you want it to be bright and clear. Otherwise, you might want to look at some soft, ambient lighting in the form of chandeliers, short pendants or wall lamps. You could use accent lighting around your bath in the form to create a tranquil, spa feel, as well. 