Bathroom with Black Walls and a Single Sink Ideas and Designs
Refine by:
Budget
Sort by:Popular Today
101 - 120 of 1,011 photos
Item 1 of 3

Inspiration for a large contemporary shower room bathroom in Novosibirsk with flat-panel cabinets, grey cabinets, a submerged bath, an alcove shower, a wall mounted toilet, grey tiles, porcelain tiles, black walls, porcelain flooring, a built-in sink, tiled worktops, grey floors, a hinged door, grey worktops, a single sink and a floating vanity unit.

We took a tiny outdated bathroom and doubled the width of it by taking the unused dormers on both sides that were just dead space. We completely updated it with contrasting herringbone tile and gave it a modern masculine and timeless vibe. This bathroom features a custom solid walnut cabinet designed by Buck Wimberly.

Amazing wall paper makes an impact on this one of a kind black powder room with gorgeous gold accents including an antique oval mirror.
Small bohemian bathroom in Other with black walls, raised-panel cabinets, black cabinets, a submerged sink, engineered stone worktops, black worktops, a single sink, a built in vanity unit and wallpapered walls.
Small bohemian bathroom in Other with black walls, raised-panel cabinets, black cabinets, a submerged sink, engineered stone worktops, black worktops, a single sink, a built in vanity unit and wallpapered walls.

Photo of a small bohemian ensuite bathroom in Seattle with flat-panel cabinets, dark wood cabinets, a japanese bath, a shower/bath combination, a one-piece toilet, black tiles, porcelain tiles, black walls, slate flooring, a built-in sink, engineered stone worktops, grey floors, an open shower, grey worktops, an enclosed toilet, a single sink, a freestanding vanity unit and wood walls.

This cozy, minimal primary bath was inspired by a luxury hotel in Spain, and provides a spa-like beginning and end to the day.
Photo of a small modern ensuite wet room bathroom in New York with flat-panel cabinets, dark wood cabinets, a wall mounted toilet, beige tiles, stone slabs, black walls, a trough sink, soapstone worktops, an open shower, beige worktops, a single sink and a freestanding vanity unit.
Photo of a small modern ensuite wet room bathroom in New York with flat-panel cabinets, dark wood cabinets, a wall mounted toilet, beige tiles, stone slabs, black walls, a trough sink, soapstone worktops, an open shower, beige worktops, a single sink and a freestanding vanity unit.
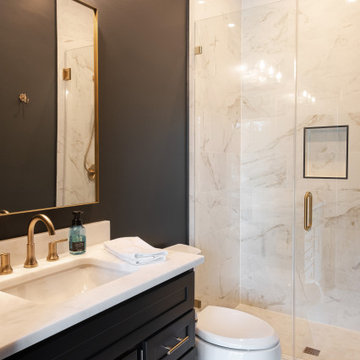
Inspiration for a medium sized traditional grey and black bathroom in New Orleans with black cabinets, black walls, a submerged sink, quartz worktops, white floors, a hinged door, white worktops, a single sink, shaker cabinets, an alcove shower, white tiles, stone slabs, porcelain flooring and a built in vanity unit.

Main bathroom
This is an example of a medium sized contemporary bathroom in Melbourne with flat-panel cabinets, light wood cabinets, a built-in bath, a walk-in shower, a one-piece toilet, black tiles, ceramic tiles, black walls, ceramic flooring, a built-in sink, solid surface worktops, black floors, an open shower, white worktops, a single sink and a built in vanity unit.
This is an example of a medium sized contemporary bathroom in Melbourne with flat-panel cabinets, light wood cabinets, a built-in bath, a walk-in shower, a one-piece toilet, black tiles, ceramic tiles, black walls, ceramic flooring, a built-in sink, solid surface worktops, black floors, an open shower, white worktops, a single sink and a built in vanity unit.
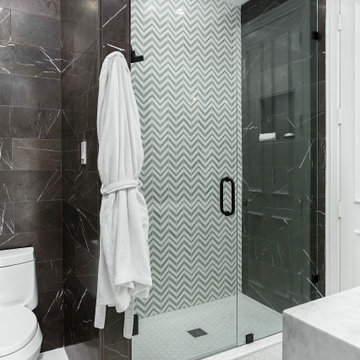
This bold jack and jill bathroom centers around the color black making a statement piece out of this entire room. Faucets, accessories, and shower fixtures are from Kohler's Purist collection in Matte Black. The commode, also from Kohler, is a One-Piece from the Santa Rosa collection, making it easy to keep clean. Floor tile is White Thassos Honed from Marble Systems. The main wall surround tile and matching pencil liners came from Daltile - their Antico Scuro Honed material. Wall tile is an 8x36 plank-style set in a brick lay. The accent wall in the shower is from Renaissance Tile, as well as teh shower floor and liners. White Thassos is used on the floor, while a White Thassos Cheveron pattern with Sand Dollar strips (mosaic) in White polished covers the accent wall. A clear glass shower entry with black clamps and hardware lets you see the design without sacrifice.

A glance into our recent project, a 200 sqm apartment where the concrete floors highlight the hugeness of the rooms where the light and bespoke furnitures are the main characters of the house.
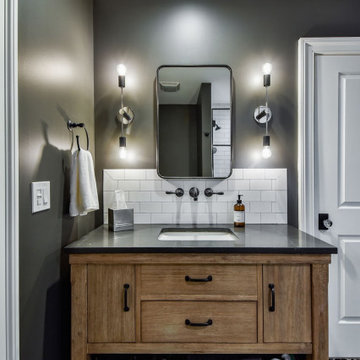
Medium sized classic bathroom in Chicago with flat-panel cabinets, distressed cabinets, an alcove shower, a two-piece toilet, black tiles, ceramic tiles, black walls, cement flooring, a submerged sink, engineered stone worktops, white floors, a hinged door, grey worktops, a shower bench, a single sink and a freestanding vanity unit.
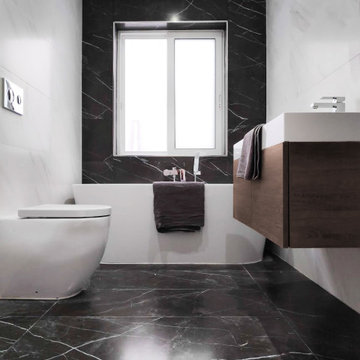
A minimal marble effect look design for a compact bathroom measuring approx 1.80 x 2.40m
Inspiration for a small modern ensuite bathroom in Other with flat-panel cabinets, medium wood cabinets, a freestanding bath, a one-piece toilet, black and white tiles, porcelain tiles, black walls, porcelain flooring, a wall-mounted sink, wooden worktops, black floors, white worktops, a single sink and a floating vanity unit.
Inspiration for a small modern ensuite bathroom in Other with flat-panel cabinets, medium wood cabinets, a freestanding bath, a one-piece toilet, black and white tiles, porcelain tiles, black walls, porcelain flooring, a wall-mounted sink, wooden worktops, black floors, white worktops, a single sink and a floating vanity unit.
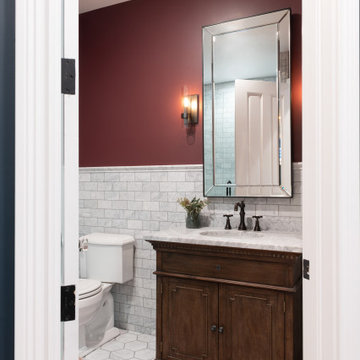
Inspiration for a small classic bathroom in Chicago with open cabinets, grey cabinets, a two-piece toilet, black walls, ceramic flooring, a submerged sink, marble worktops, grey floors, grey worktops, a single sink and a freestanding vanity unit.
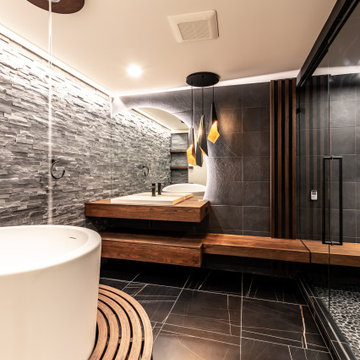
Photo of a large modern ensuite bathroom in Calgary with flat-panel cabinets, brown cabinets, a freestanding bath, a two-piece toilet, black tiles, ceramic tiles, black walls, ceramic flooring, a built-in sink, wooden worktops, black floors, a hinged door, brown worktops, a shower bench, a single sink, a floating vanity unit and a double shower.
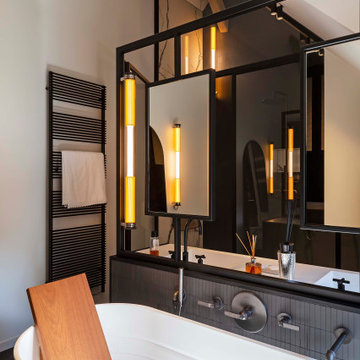
Photo of a medium sized industrial ensuite bathroom in Paris with black cabinets, a built-in bath, black tiles, mosaic tiles, black walls, dark hardwood flooring, a submerged sink, black floors, white worktops, a single sink and a freestanding vanity unit.
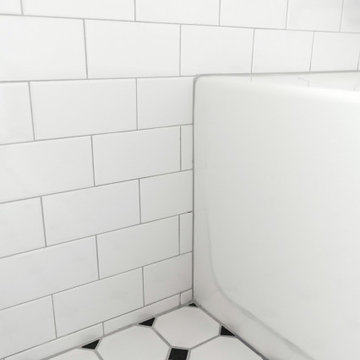
Black & White Bathroom remodel in Seattle by DHC
History meets modern - with that in mind we have created a space that not only blend well with this home age and it is personalty, we also created a timeless bathroom design that our clients love! We are here to bring your vision to reality and our design team is dedicated to create the right style for your very own personal preferences - contact us today for a free consultation! dhseattle.com

Inspiration for a small bohemian ensuite bathroom in Seattle with flat-panel cabinets, dark wood cabinets, a japanese bath, a shower/bath combination, a one-piece toilet, black tiles, porcelain tiles, black walls, slate flooring, a built-in sink, engineered stone worktops, grey floors, an open shower, grey worktops, an enclosed toilet, a single sink, a freestanding vanity unit and wood walls.
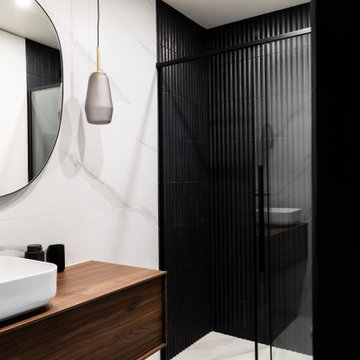
Rénovation complète et restructuration des espaces d'un appartement parisien de 70m2 avec la création d'une chambre en plus.
Sobriété et élégance sont de mise pour ce projet au style masculin affirmé où le noir sert de fil conducteur, en contraste avec un joli vert profond.
Chaque pièce est optimisée grâce à des rangements sur mesure. Résultat : un classique chic intemporel qui mixe l'ancien au contemporain.
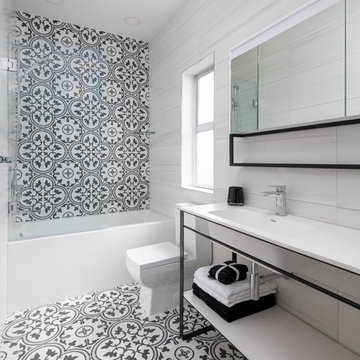
A bathroom remodel with Spanish pattern tiles and free standing vanity.
Photo Credit: Jesse Laver
This is an example of a medium sized contemporary ensuite bathroom in Vancouver with black cabinets, an alcove bath, a shower/bath combination, a one-piece toilet, white tiles, porcelain tiles, black walls, porcelain flooring, an integrated sink, engineered stone worktops, black floors, a hinged door, white worktops, open cabinets, a single sink and a freestanding vanity unit.
This is an example of a medium sized contemporary ensuite bathroom in Vancouver with black cabinets, an alcove bath, a shower/bath combination, a one-piece toilet, white tiles, porcelain tiles, black walls, porcelain flooring, an integrated sink, engineered stone worktops, black floors, a hinged door, white worktops, open cabinets, a single sink and a freestanding vanity unit.

Luxurious bathroom with beautiful view.
Large world-inspired ensuite bathroom in Los Angeles with louvered cabinets, medium wood cabinets, a freestanding bath, an alcove shower, a wall mounted toilet, grey tiles, cement tiles, black walls, ceramic flooring, an integrated sink, engineered stone worktops, black floors, a hinged door, white worktops, a laundry area, a single sink and a floating vanity unit.
Large world-inspired ensuite bathroom in Los Angeles with louvered cabinets, medium wood cabinets, a freestanding bath, an alcove shower, a wall mounted toilet, grey tiles, cement tiles, black walls, ceramic flooring, an integrated sink, engineered stone worktops, black floors, a hinged door, white worktops, a laundry area, a single sink and a floating vanity unit.
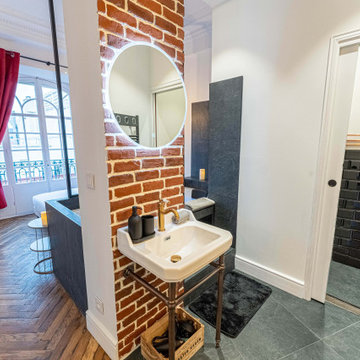
À la demande du client la salle de bain est un espace totalement ouvert faisant partie intégrante de la suite parentale.
Design ideas for a small industrial shower room bathroom in Nice with a hot tub, black walls, medium hardwood flooring, a single sink and a freestanding vanity unit.
Design ideas for a small industrial shower room bathroom in Nice with a hot tub, black walls, medium hardwood flooring, a single sink and a freestanding vanity unit.
Bathroom with Black Walls and a Single Sink Ideas and Designs
6

 Shelves and shelving units, like ladder shelves, will give you extra space without taking up too much floor space. Also look for wire, wicker or fabric baskets, large and small, to store items under or next to the sink, or even on the wall.
Shelves and shelving units, like ladder shelves, will give you extra space without taking up too much floor space. Also look for wire, wicker or fabric baskets, large and small, to store items under or next to the sink, or even on the wall.  The sink, the mirror, shower and/or bath are the places where you might want the clearest and strongest light. You can use these if you want it to be bright and clear. Otherwise, you might want to look at some soft, ambient lighting in the form of chandeliers, short pendants or wall lamps. You could use accent lighting around your bath in the form to create a tranquil, spa feel, as well.
The sink, the mirror, shower and/or bath are the places where you might want the clearest and strongest light. You can use these if you want it to be bright and clear. Otherwise, you might want to look at some soft, ambient lighting in the form of chandeliers, short pendants or wall lamps. You could use accent lighting around your bath in the form to create a tranquil, spa feel, as well. 