Bathroom with Black Walls and Tongue and Groove Walls Ideas and Designs
Refine by:
Budget
Sort by:Popular Today
1 - 20 of 25 photos
Item 1 of 3

Photo of a medium sized rural bathroom in Austin with shaker cabinets, green cabinets, a built-in shower, black and white tiles, ceramic tiles, black walls, ceramic flooring, a submerged sink, engineered stone worktops, grey floors, a hinged door, white worktops, a single sink, a built in vanity unit and tongue and groove walls.

Rich deep brown tones of walnut and chocolate, finished with a subtle wire-brush. A classic color range that is comfortable in both traditional and modern designs.
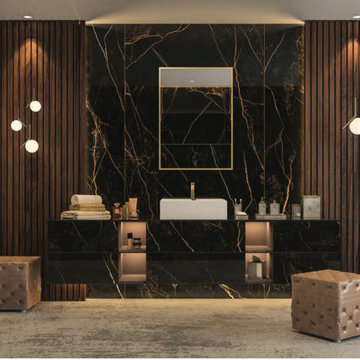
Stratum Portoro is a dark marble look with fire looking gold veins that gives a luxurious and sophisticated statement. This beautiful warm color is ideal for fireplaces, countertops, bathrooms and accent walls.
The color comes in three faces giving it a luxurious natural marble look when installed while enjoying the benefits of porcelain. Unlike marble, porcelain does not stain, absorb water, crack due to heat and requires virtually ZERO MAINTENANCE compared to natural stones.
You can purchase this product as material only to be delivered as slabs from our local warehouse in Houston, TX or select our professional installation services to ensure top quality workmanship.
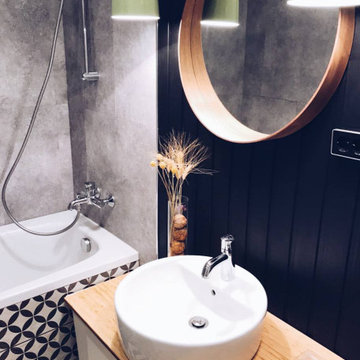
Inspiration for a medium sized ensuite bathroom in Other with flat-panel cabinets, light wood cabinets, an alcove bath, a wall mounted toilet, black and white tiles, porcelain tiles, black walls, ceramic flooring, a vessel sink, wooden worktops, black floors, beige worktops, a single sink, a floating vanity unit and tongue and groove walls.

Photo of a large classic ensuite bathroom in Boston with recessed-panel cabinets, medium wood cabinets, an alcove shower, black walls, mosaic tile flooring, a submerged sink, multi-coloured floors, a hinged door, white worktops, double sinks, a built in vanity unit and tongue and groove walls.

In this new build we achieved a southern classic look on the exterior, with a modern farmhouse flair in the interior. The palette for this project focused on neutrals, natural woods, hues of blues, and accents of black. This allowed for a seamless and calm transition from room to room having each space speak to one another for a constant style flow throughout the home. We focused heavily on statement lighting, and classic finishes with a modern twist.

Inspiration for a medium sized classic ensuite bathroom in Montreal with shaker cabinets, green cabinets, a freestanding bath, a walk-in shower, a one-piece toilet, grey tiles, ceramic tiles, black walls, ceramic flooring, a submerged sink, engineered stone worktops, grey floors, an open shower, white worktops, a single sink, a wood ceiling and tongue and groove walls.
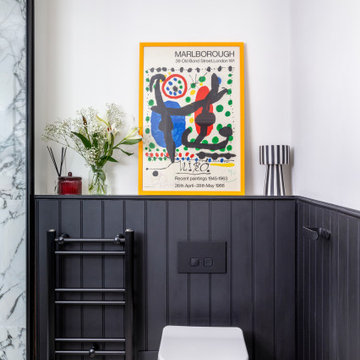
Small shower room in our Notting Hill 1 bed project. Small spaces don't need to be dull, but you don't need much to make it interesting
This is an example of a small contemporary shower room bathroom in London with flat-panel cabinets, blue cabinets, a corner shower, a wall mounted toilet, black and white tiles, porcelain tiles, black walls, porcelain flooring, a built-in sink, quartz worktops, white floors, a sliding door, white worktops, a single sink, a floating vanity unit and tongue and groove walls.
This is an example of a small contemporary shower room bathroom in London with flat-panel cabinets, blue cabinets, a corner shower, a wall mounted toilet, black and white tiles, porcelain tiles, black walls, porcelain flooring, a built-in sink, quartz worktops, white floors, a sliding door, white worktops, a single sink, a floating vanity unit and tongue and groove walls.
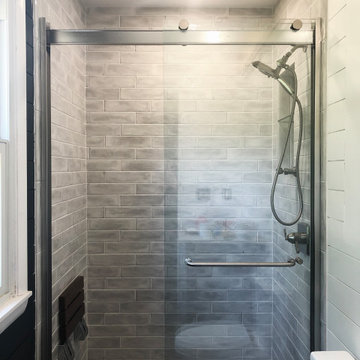
The master bath and guest bath were also remodeled in this project. This textured grey subway tile was used in both. The guest bath features a tub-shower combination with a glass side-panel to help give the room a bigger, more open feel than the wall that was originally there. The master shower features sliding glass doors and a fold down seat, as well as trendy black shiplap. All and all, both bathroom remodels added an element of luxury and relaxation to the home.
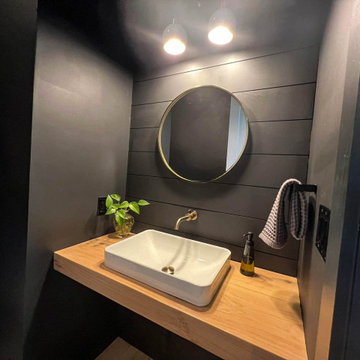
Situated in the elegant Olivette Agrihood of Asheville, NC, this breathtaking modern design has views of the French Broad River and Appalachian mountains beyond. With a minimum carbon footprint, this green home has everything you could want in a mountain dream home.
-
-
White oak vanity was produced from a tree that we reclaimed during the lot clearing process.
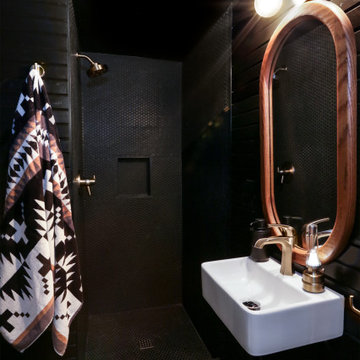
Main Floor Bathroom - AFTER
This is an example of a small rustic bathroom in Portland with an alcove shower, black tiles, ceramic tiles, black walls, ceramic flooring, a wall-mounted sink, black floors, an open shower, a single sink, a floating vanity unit and tongue and groove walls.
This is an example of a small rustic bathroom in Portland with an alcove shower, black tiles, ceramic tiles, black walls, ceramic flooring, a wall-mounted sink, black floors, an open shower, a single sink, a floating vanity unit and tongue and groove walls.
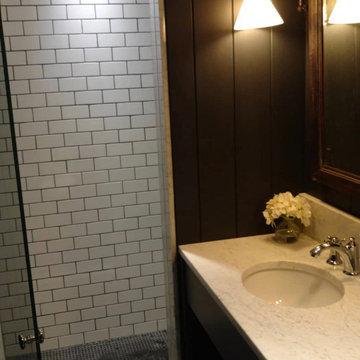
Photo of a medium sized contemporary shower room bathroom in New York with black cabinets, a built-in shower, white tiles, ceramic tiles, black walls, marble flooring, a submerged sink, marble worktops, black floors, a hinged door, beige worktops, a single sink, a freestanding vanity unit and tongue and groove walls.
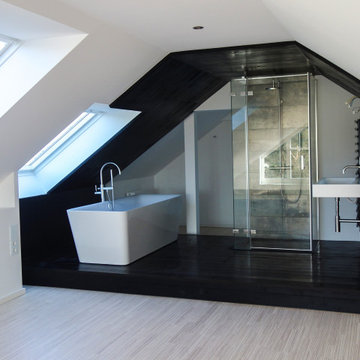
Das Bad en suite im Dach einer alten Villa mit einer freistehenden Badewanne unter einem Dachflächenfenster, einer Dusche und einem Waschtisch.
Dahinter befindet sich noch ein kleinerer Raum mit WC und Waschtisch und ein Ankleidebereich.
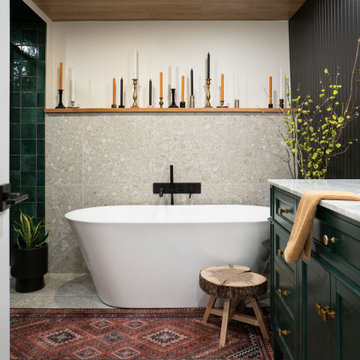
Design ideas for a medium sized traditional bathroom in Montreal with shaker cabinets, green cabinets, a freestanding bath, a walk-in shower, a one-piece toilet, grey tiles, black walls, ceramic flooring, a submerged sink, engineered stone worktops, grey floors, an open shower, white worktops, a single sink, a wood ceiling and tongue and groove walls.
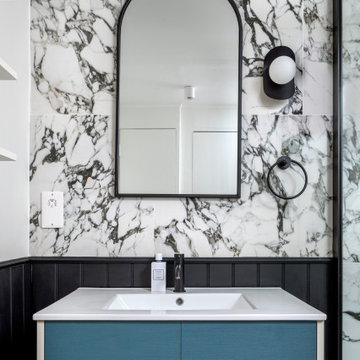
Small Vanity Unit in our Notting Hill bathroom. Small spaces don't need to be dull, but you don't need much to make it interesting
Small contemporary shower room bathroom in London with flat-panel cabinets, blue cabinets, a corner shower, a wall mounted toilet, black and white tiles, porcelain tiles, black walls, porcelain flooring, a built-in sink, quartz worktops, white floors, a sliding door, white worktops, a single sink, a floating vanity unit and tongue and groove walls.
Small contemporary shower room bathroom in London with flat-panel cabinets, blue cabinets, a corner shower, a wall mounted toilet, black and white tiles, porcelain tiles, black walls, porcelain flooring, a built-in sink, quartz worktops, white floors, a sliding door, white worktops, a single sink, a floating vanity unit and tongue and groove walls.

This is an example of a medium sized traditional bathroom in Montreal with shaker cabinets, green cabinets, a freestanding bath, a walk-in shower, a one-piece toilet, grey tiles, black walls, ceramic flooring, a submerged sink, engineered stone worktops, grey floors, an open shower, white worktops, a single sink, a wood ceiling and tongue and groove walls.

The master bath and guest bath were also remodeled in this project. This textured grey subway tile was used in both. The guest bath features a tub-shower combination with a glass side-panel to help give the room a bigger, more open feel than the wall that was originally there. The master shower features sliding glass doors and a fold down seat, as well as trendy black shiplap. All and all, both bathroom remodels added an element of luxury and relaxation to the home.
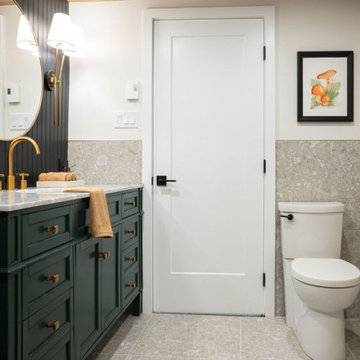
Photo of a medium sized classic bathroom in Montreal with shaker cabinets, green cabinets, a freestanding bath, a walk-in shower, a one-piece toilet, grey tiles, black walls, ceramic flooring, a submerged sink, engineered stone worktops, grey floors, an open shower, white worktops, a single sink, a wood ceiling and tongue and groove walls.
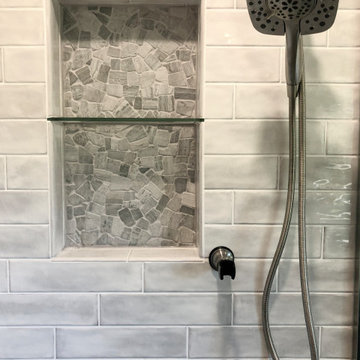
The master bath and guest bath were also remodeled in this project. This textured grey subway tile was used in both. The guest bath features a tub-shower combination with a glass side-panel to help give the room a bigger, more open feel than the wall that was originally there. The master shower features sliding glass doors and a fold down seat, as well as trendy black shiplap. All and all, both bathroom remodels added an element of luxury and relaxation to the home.
Bathroom with Black Walls and Tongue and Groove Walls Ideas and Designs
1
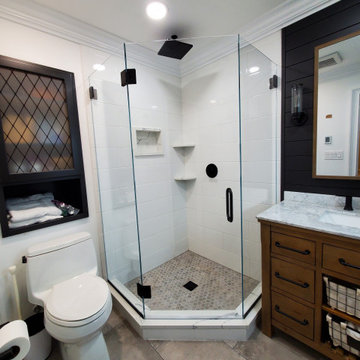

 Shelves and shelving units, like ladder shelves, will give you extra space without taking up too much floor space. Also look for wire, wicker or fabric baskets, large and small, to store items under or next to the sink, or even on the wall.
Shelves and shelving units, like ladder shelves, will give you extra space without taking up too much floor space. Also look for wire, wicker or fabric baskets, large and small, to store items under or next to the sink, or even on the wall.  The sink, the mirror, shower and/or bath are the places where you might want the clearest and strongest light. You can use these if you want it to be bright and clear. Otherwise, you might want to look at some soft, ambient lighting in the form of chandeliers, short pendants or wall lamps. You could use accent lighting around your bath in the form to create a tranquil, spa feel, as well.
The sink, the mirror, shower and/or bath are the places where you might want the clearest and strongest light. You can use these if you want it to be bright and clear. Otherwise, you might want to look at some soft, ambient lighting in the form of chandeliers, short pendants or wall lamps. You could use accent lighting around your bath in the form to create a tranquil, spa feel, as well. 