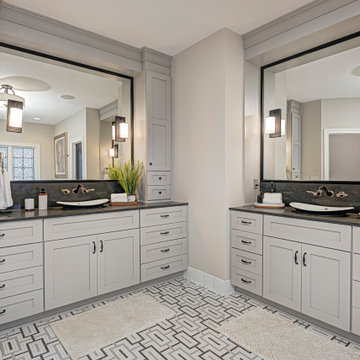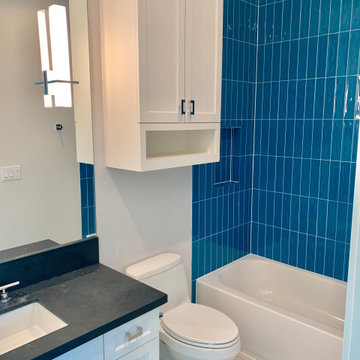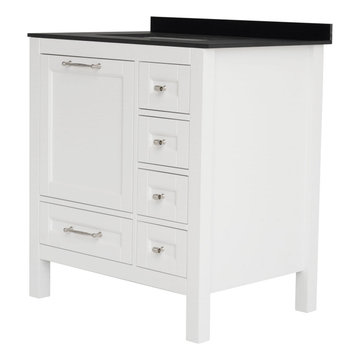Bathroom with Black Worktops and a Built In Vanity Unit Ideas and Designs
Refine by:
Budget
Sort by:Popular Today
1 - 20 of 2,921 photos
Item 1 of 3

This home renovation project transformed unused, unfinished spaces into vibrant living areas. Each exudes elegance and sophistication, offering personalized design for unforgettable family moments.
Step into luxury with this master bathroom boasting double vanities, oversized mirrors, a freestanding tub, and a spacious shower area. Elegant tiles adorn every surface, creating a serene sanctuary for relaxation and rejuvenation.
Project completed by Wendy Langston's Everything Home interior design firm, which serves Carmel, Zionsville, Fishers, Westfield, Noblesville, and Indianapolis.
For more about Everything Home, see here: https://everythinghomedesigns.com/
To learn more about this project, see here: https://everythinghomedesigns.com/portfolio/fishers-chic-family-home-renovation/

double sink in Master Bath
Design ideas for a large industrial ensuite wet room bathroom in Kansas City with flat-panel cabinets, grey cabinets, grey tiles, porcelain tiles, grey walls, concrete flooring, a vessel sink, granite worktops, grey floors, an open shower, black worktops, double sinks, a built in vanity unit, exposed beams and brick walls.
Design ideas for a large industrial ensuite wet room bathroom in Kansas City with flat-panel cabinets, grey cabinets, grey tiles, porcelain tiles, grey walls, concrete flooring, a vessel sink, granite worktops, grey floors, an open shower, black worktops, double sinks, a built in vanity unit, exposed beams and brick walls.

Photo of a large traditional shower room bathroom in Charleston with open cabinets, medium wood cabinets, an alcove shower, a two-piece toilet, grey tiles, white walls, a trough sink, multi-coloured floors, a hinged door, black worktops, a wall niche, a single sink, a built in vanity unit and tongue and groove walls.

This bathroom was designed for specifically for my clients’ overnight guests.
My clients felt their previous bathroom was too light and sparse looking and asked for a more intimate and moodier look.
The mirror, tapware and bathroom fixtures have all been chosen for their soft gradual curves which create a flow on effect to each other, even the tiles were chosen for their flowy patterns. The smoked bronze lighting, door hardware, including doorstops were specified to work with the gun metal tapware.
A 2-metre row of deep storage drawers’ float above the floor, these are stained in a custom inky blue colour – the interiors are done in Indian Ink Melamine. The existing entrance door has also been stained in the same dark blue timber stain to give a continuous and purposeful look to the room.
A moody and textural material pallet was specified, this made up of dark burnished metal look porcelain tiles, a lighter grey rock salt porcelain tile which were specified to flow from the hallway into the bathroom and up the back wall.
A wall has been designed to divide the toilet and the vanity and create a more private area for the toilet so its dominance in the room is minimised - the focal areas are the large shower at the end of the room bath and vanity.
The freestanding bath has its own tumbled natural limestone stone wall with a long-recessed shelving niche behind the bath - smooth tiles for the internal surrounds which are mitred to the rough outer tiles all carefully planned to ensure the best and most practical solution was achieved. The vanity top is also a feature element, made in Bengal black stone with specially designed grooves creating a rock edge.

This is an example of a medium sized farmhouse ensuite bathroom in Other with flat-panel cabinets, light wood cabinets, a double shower, a one-piece toilet, black tiles, ceramic tiles, white walls, ceramic flooring, a submerged sink, engineered stone worktops, black floors, a hinged door, black worktops, a shower bench, double sinks and a built in vanity unit.

This primary bathroom remodel includes a beautiful porcelain tile flooring with a wood design and gorgeous inset tile.
Farmhouse bathroom in Los Angeles with shaker cabinets, white cabinets, a freestanding bath, beige walls, a submerged sink, brown floors, black worktops, a single sink, a built in vanity unit, tongue and groove walls and wainscoting.
Farmhouse bathroom in Los Angeles with shaker cabinets, white cabinets, a freestanding bath, beige walls, a submerged sink, brown floors, black worktops, a single sink, a built in vanity unit, tongue and groove walls and wainscoting.

#thevrindavanproject
ranjeet.mukherjee@gmail.com thevrindavanproject@gmail.com
https://www.facebook.com/The.Vrindavan.Project

Inspiration for a large midcentury ensuite bathroom in Baltimore with dark wood cabinets, a claw-foot bath, a walk-in shower, a two-piece toilet, white tiles, cement tiles, grey walls, porcelain flooring, an integrated sink, granite worktops, black floors, a hinged door, black worktops, a wall niche, a single sink and a built in vanity unit.

共用の浴室です。ヒバ材で囲まれた空間です。落とし込まれた大きな浴槽から羊蹄山を眺めることができます。浴槽端のスノコを通ってテラスに出ることも可能です。
Design ideas for a large rustic ensuite wet room bathroom in Other with black cabinets, a hot tub, a one-piece toilet, brown tiles, beige walls, porcelain flooring, an integrated sink, wooden worktops, grey floors, a hinged door, black worktops, double sinks, a built in vanity unit, a wood ceiling and all types of wall treatment.
Design ideas for a large rustic ensuite wet room bathroom in Other with black cabinets, a hot tub, a one-piece toilet, brown tiles, beige walls, porcelain flooring, an integrated sink, wooden worktops, grey floors, a hinged door, black worktops, double sinks, a built in vanity unit, a wood ceiling and all types of wall treatment.

Modern organic bathroom with full custom, white oak double vanity.
Design ideas for a medium sized classic ensuite bathroom in DC Metro with flat-panel cabinets, light wood cabinets, white tiles, terracotta tiles, white walls, travertine flooring, a submerged sink, granite worktops, beige floors, a hinged door, black worktops, double sinks and a built in vanity unit.
Design ideas for a medium sized classic ensuite bathroom in DC Metro with flat-panel cabinets, light wood cabinets, white tiles, terracotta tiles, white walls, travertine flooring, a submerged sink, granite worktops, beige floors, a hinged door, black worktops, double sinks and a built in vanity unit.

The detailed plans for this bathroom can be purchased here: https://www.changeyourbathroom.com/shop/sensational-spa-bathroom-plans/
Contemporary bathroom with mosaic marble on the floors, porcelain on the walls, no pulls on the vanity, mirrors with built in lighting, black counter top, complete rearranging of this floor plan.

Design ideas for a large scandinavian ensuite bathroom in Dallas with beaded cabinets, light wood cabinets, a freestanding bath, a corner shower, a one-piece toilet, black and white tiles, ceramic tiles, white walls, ceramic flooring, a submerged sink, marble worktops, black floors, a hinged door, black worktops, a shower bench, a single sink, a drop ceiling and a built in vanity unit.

Photo of a small contemporary shower room bathroom in Cologne with grey cabinets, a built-in shower, black tiles, marble tiles, grey walls, marble flooring, a submerged sink, marble worktops, black floors, an open shower, double sinks, a built in vanity unit and black worktops.

Photo of a farmhouse bathroom in Burlington with flat-panel cabinets, light wood cabinets, beige walls, a trough sink, brown floors, black worktops, an enclosed toilet, double sinks, a built in vanity unit and wood walls.

La salle d’eau est séparée de la chambre par une porte coulissante vitrée afin de laisser passer la lumière naturelle. L’armoire à pharmacie a été réalisée sur mesure. Ses portes miroir apportent volume et profondeur à l’espace. Afin de se fondre dans le décor et d’optimiser l’agencement, elle a été incrustée dans le doublage du mur.
Enfin, la mosaïque irisée bleue Kitkat (Casalux) apporte tout le caractère de cette mini pièce maximisée.

Medium sized contemporary family bathroom in Houston with shaker cabinets, white cabinets, blue tiles, white walls, engineered stone worktops, black worktops and a built in vanity unit.

This 30-inch white vanity from the Selena collection brings wash space and extra storage to the bathroom, with a sleek and beautiful look.
Photo of a bathroom in DC Metro with white cabinets, black worktops, a single sink and a built in vanity unit.
Photo of a bathroom in DC Metro with white cabinets, black worktops, a single sink and a built in vanity unit.

The now dated 90s bath Katie spent her childhood splashing in underwent a full-scale renovation under her direction. The goal: Bring it down to the studs and make it new, without wiping away its roots. Details and materials were carefully selected to capitalize on the room’s architecture and to embrace the home’s traditional form. The result is a bathroom that feels like it should have been there from the start. Featured on HAVEN and in Rue Magazine Spring 2022.

Large rural ensuite bathroom in Seattle with recessed-panel cabinets, brown cabinets, a freestanding bath, an alcove shower, a one-piece toilet, white tiles, ceramic tiles, white walls, a submerged sink, granite worktops, beige floors, a hinged door, black worktops, double sinks and a built in vanity unit.

This farmhouse designed by our interior design studio showcases custom, traditional style with modern accents. The laundry room was given an interesting interplay of patterns and texture with a grey mosaic tile backsplash and printed tiled flooring. The dark cabinetry provides adequate storage and style. All the bathrooms are bathed in light palettes with hints of coastal color, while the mudroom features a grey and wood palette with practical built-in cabinets and cubbies. The kitchen is all about sleek elegance with a light palette and oversized pendants with metal accents.
---
Project designed by Pasadena interior design studio Amy Peltier Interior Design & Home. They serve Pasadena, Bradbury, South Pasadena, San Marino, La Canada Flintridge, Altadena, Monrovia, Sierra Madre, Los Angeles, as well as surrounding areas.
---
For more about Amy Peltier Interior Design & Home, click here: https://peltierinteriors.com/
Bathroom with Black Worktops and a Built In Vanity Unit Ideas and Designs
1

 Shelves and shelving units, like ladder shelves, will give you extra space without taking up too much floor space. Also look for wire, wicker or fabric baskets, large and small, to store items under or next to the sink, or even on the wall.
Shelves and shelving units, like ladder shelves, will give you extra space without taking up too much floor space. Also look for wire, wicker or fabric baskets, large and small, to store items under or next to the sink, or even on the wall.  The sink, the mirror, shower and/or bath are the places where you might want the clearest and strongest light. You can use these if you want it to be bright and clear. Otherwise, you might want to look at some soft, ambient lighting in the form of chandeliers, short pendants or wall lamps. You could use accent lighting around your bath in the form to create a tranquil, spa feel, as well.
The sink, the mirror, shower and/or bath are the places where you might want the clearest and strongest light. You can use these if you want it to be bright and clear. Otherwise, you might want to look at some soft, ambient lighting in the form of chandeliers, short pendants or wall lamps. You could use accent lighting around your bath in the form to create a tranquil, spa feel, as well. 