Bathroom with Black Worktops and a Wood Ceiling Ideas and Designs
Refine by:
Budget
Sort by:Popular Today
1 - 20 of 84 photos
Item 1 of 3

共用の浴室です。ヒバ材で囲まれた空間です。落とし込まれた大きな浴槽から羊蹄山を眺めることができます。浴槽端のスノコを通ってテラスに出ることも可能です。
Design ideas for a large rustic ensuite wet room bathroom in Other with black cabinets, a hot tub, a one-piece toilet, brown tiles, beige walls, porcelain flooring, an integrated sink, wooden worktops, grey floors, a hinged door, black worktops, double sinks, a built in vanity unit, a wood ceiling and all types of wall treatment.
Design ideas for a large rustic ensuite wet room bathroom in Other with black cabinets, a hot tub, a one-piece toilet, brown tiles, beige walls, porcelain flooring, an integrated sink, wooden worktops, grey floors, a hinged door, black worktops, double sinks, a built in vanity unit, a wood ceiling and all types of wall treatment.

Photo of a medium sized contemporary ensuite bathroom in Saint Petersburg with open cabinets, brown cabinets, a freestanding bath, a shower/bath combination, a wall mounted toilet, black tiles, porcelain tiles, black walls, porcelain flooring, a built-in sink, engineered stone worktops, brown floors, black worktops, a single sink, a floating vanity unit, a wood ceiling and panelled walls.

Urban cabin lifestyle. It will be compact, light-filled, clever, practical, simple, sustainable, and a dream to live in. It will have a well designed floor plan and beautiful details to create everyday astonishment. Life in the city can be both fulfilling and delightful mixed with natural materials and a touch of glamour.

Детская ванная комната. На стенах — плитка от CE.SI., на полу — от FAP Ceramiche. Бра: Artemide. Полотенцесушитель: Perla by Terma.
This is an example of a medium sized contemporary grey and white family bathroom in Yekaterinburg with flat-panel cabinets, black cabinets, an alcove bath, a shower/bath combination, a wall mounted toilet, multi-coloured tiles, ceramic tiles, multi-coloured walls, ceramic flooring, a pedestal sink, tiled worktops, grey floors, a sliding door, black worktops, feature lighting, a single sink, a freestanding vanity unit, a wood ceiling and panelled walls.
This is an example of a medium sized contemporary grey and white family bathroom in Yekaterinburg with flat-panel cabinets, black cabinets, an alcove bath, a shower/bath combination, a wall mounted toilet, multi-coloured tiles, ceramic tiles, multi-coloured walls, ceramic flooring, a pedestal sink, tiled worktops, grey floors, a sliding door, black worktops, feature lighting, a single sink, a freestanding vanity unit, a wood ceiling and panelled walls.

Design ideas for a medium sized contemporary ensuite bathroom in Orange County with shaker cabinets, medium wood cabinets, an alcove bath, a shower/bath combination, white tiles, metro tiles, porcelain flooring, a vessel sink, solid surface worktops, grey floors, a sliding door, black worktops, an enclosed toilet, double sinks, a built in vanity unit and a wood ceiling.

Vista verso il bagno
Photo of a small modern ensuite bathroom in Other with beaded cabinets, a double shower, a wall mounted toilet, grey tiles, limestone tiles, grey walls, limestone flooring, a built-in sink, marble worktops, grey floors, a hinged door, black worktops, double sinks, a freestanding vanity unit and a wood ceiling.
Photo of a small modern ensuite bathroom in Other with beaded cabinets, a double shower, a wall mounted toilet, grey tiles, limestone tiles, grey walls, limestone flooring, a built-in sink, marble worktops, grey floors, a hinged door, black worktops, double sinks, a freestanding vanity unit and a wood ceiling.
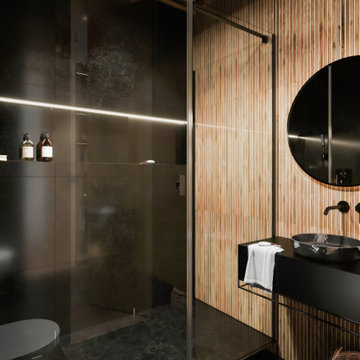
This is an example of a medium sized contemporary shower room bathroom in Other with flat-panel cabinets, black cabinets, a wall mounted toilet, beige tiles, porcelain tiles, black walls, porcelain flooring, solid surface worktops, black floors, black worktops, an alcove shower, a vessel sink, a hinged door and a wood ceiling.

Мастер-санузел в деревянном доме.
Photo of a farmhouse bathroom in Moscow with brown tiles, mosaic tiles, multi-coloured walls, a trough sink, grey floors, black worktops, double sinks, a built in vanity unit, a vaulted ceiling, a wood ceiling and wood walls.
Photo of a farmhouse bathroom in Moscow with brown tiles, mosaic tiles, multi-coloured walls, a trough sink, grey floors, black worktops, double sinks, a built in vanity unit, a vaulted ceiling, a wood ceiling and wood walls.
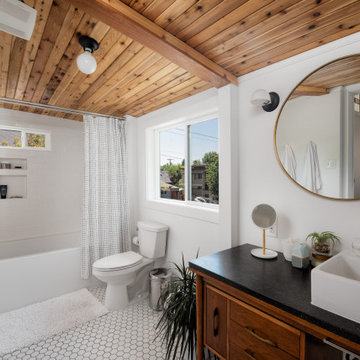
Full gut renovation including wood ceiling, hex tile floor, vintage desk transformed into a vanity, Schoolhouse lighting, and new window construction.
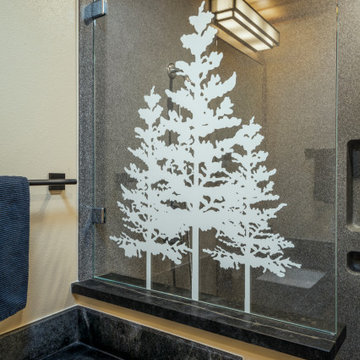
This homeowner approached us seeking to remodel this compact-sized Bathroom to provide better accessibility and a design that complemented the unique architecture and style of her Northwestern home. This new Bathroom design includes a few features that significantly increase the size that this Bathroom feels, without changing the footprint of the Bathroom. The key components which make all the difference are the open curbless shower, the larger light-colored wood vanity, and the wider pocket door which replaced the small hinged door. This Bathroom includes plentiful amounts of storage, found in the built-in linen cabinet, vanity full-extension drawers, and recessed medicine cabinet. The designer, inspired by the unique light switch covers around the house and the Elm tree etched into the glass of Marilyn's Primary Bathroom, suggested a pine tree graphic be imprinted on the glass panel for a statement piece as you enter or walk by this Guest Bathroom. We removed all the wood paneling in the Living Room just outside of this Bathroom, and instead updated the wood-panel style in this home by installing cedar tongue and groove paneling to the ceiling of this Bathroom. The different Northwestern elements are tied together with the door lintel piece that was installed to match the existing door and window lintels that the client's husband had installed throughout the house 10 years ago. We love how this Bathroom remodel provides the functionality that our client was needing, and fits right in with the style of the rest of the home.
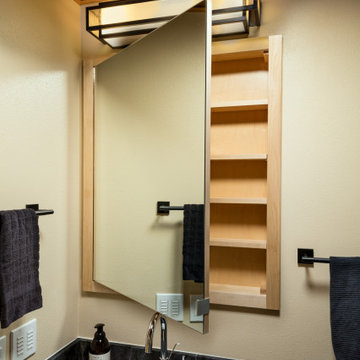
This homeowner approached us seeking to remodel this compact-sized Bathroom to provide better accessibility and a design that complemented the unique architecture and style of her Northwestern home. This new Bathroom design includes a few features that significantly increase the size that this Bathroom feels, without changing the footprint of the Bathroom. The key components which make all the difference are the open curbless shower, the larger light-colored wood vanity, and the wider pocket door which replaced the small hinged door. This Bathroom includes plentiful amounts of storage, found in the built-in linen cabinet, vanity full-extension drawers, and recessed medicine cabinet. The designer, inspired by the unique light switch covers around the house and the Elm tree etched into the glass of Marilyn's Primary Bathroom, suggested a pine tree graphic be imprinted on the glass panel for a statement piece as you enter or walk by this Guest Bathroom. We removed all the wood paneling in the Living Room just outside of this Bathroom, and instead updated the wood-panel style in this home by installing cedar tongue and groove paneling to the ceiling of this Bathroom. The different Northwestern elements are tied together with the door lintel piece that was installed to match the existing door and window lintels that the client's husband had installed throughout the house 10 years ago. We love how this Bathroom remodel provides the functionality that our client was needing, and fits right in with the style of the rest of the home.
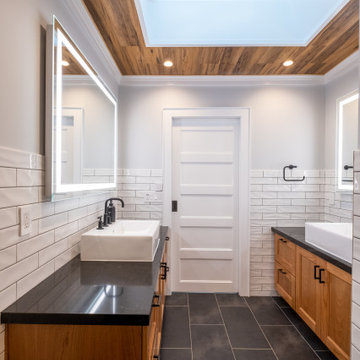
Design ideas for a medium sized contemporary ensuite bathroom in Orange County with shaker cabinets, medium wood cabinets, an alcove bath, a shower/bath combination, white tiles, metro tiles, porcelain flooring, a vessel sink, solid surface worktops, grey floors, a sliding door, black worktops, an enclosed toilet, double sinks, a built in vanity unit and a wood ceiling.
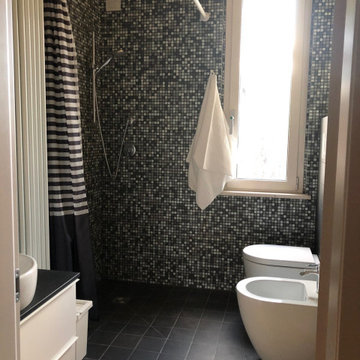
Inspiration for a small contemporary shower room bathroom in Other with flat-panel cabinets, white cabinets, a walk-in shower, a two-piece toilet, black and white tiles, mosaic tiles, white walls, ceramic flooring, a vessel sink, laminate worktops, black floors, a shower curtain, black worktops, a single sink, a floating vanity unit and a wood ceiling.
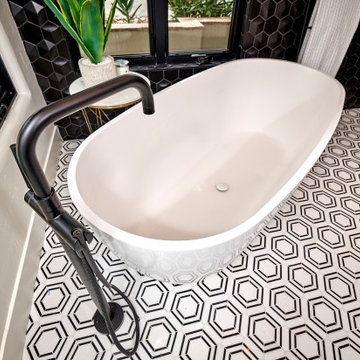
Urban cabin lifestyle. It will be compact, light-filled, clever, practical, simple, sustainable, and a dream to live in. It will have a well designed floor plan and beautiful details to create everyday astonishment. Life in the city can be both fulfilling and delightful mixed with natural materials and a touch of glamour.
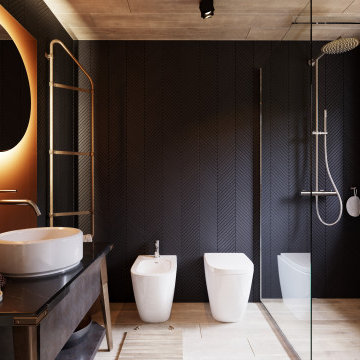
Inspiration for a large industrial shower room bathroom in Other with black cabinets, a built-in shower, a two-piece toilet, black tiles, porcelain tiles, black walls, light hardwood flooring, a vessel sink, marble worktops, an open shower, black worktops, a single sink, a freestanding vanity unit and a wood ceiling.
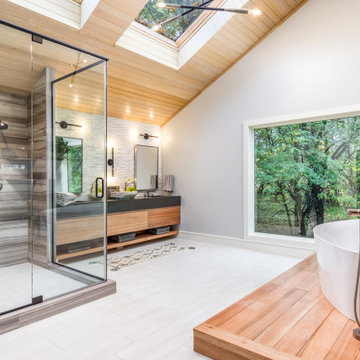
This is an example of a country ensuite bathroom in Kansas City with flat-panel cabinets, light wood cabinets, a freestanding bath, a walk-in shower, a one-piece toilet, multi-coloured tiles, stone tiles, white walls, porcelain flooring, a built-in sink, quartz worktops, white floors, a hinged door, black worktops, a shower bench, double sinks, a floating vanity unit and a wood ceiling.
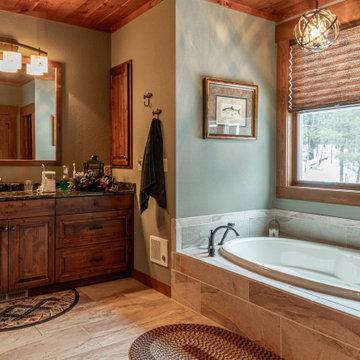
Photo of a large rustic ensuite bathroom in Other with raised-panel cabinets, medium wood cabinets, a built-in bath, green walls, ceramic flooring, a submerged sink, solid surface worktops, double sinks, a built in vanity unit, a wood ceiling, grey tiles, grey floors and black worktops.
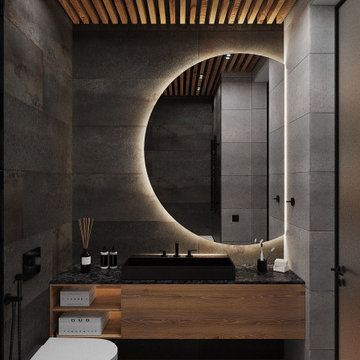
This is an example of a medium sized contemporary ensuite bathroom in Saint Petersburg with open cabinets, brown cabinets, a freestanding bath, a shower/bath combination, a wall mounted toilet, black tiles, porcelain tiles, black walls, porcelain flooring, a built-in sink, engineered stone worktops, brown floors, black worktops, a single sink, a floating vanity unit, a wood ceiling and panelled walls.
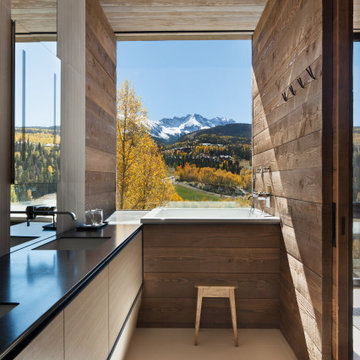
Design ideas for a rustic bathroom in Denver with flat-panel cabinets, beige cabinets, a japanese bath, a built-in shower, a wall mounted toilet, porcelain tiles, brown walls, porcelain flooring, a submerged sink, stainless steel worktops, beige floors, a hinged door, black worktops, a shower bench, double sinks, a floating vanity unit, a wood ceiling, wood walls and white tiles.
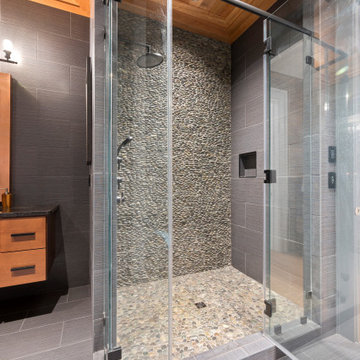
This is an example of a large nautical ensuite bathroom in Other with freestanding cabinets, light wood cabinets, grey tiles, porcelain tiles, grey walls, pebble tile flooring, a submerged sink, granite worktops, grey floors, a hinged door, black worktops, a single sink, a built in vanity unit and a wood ceiling.
Bathroom with Black Worktops and a Wood Ceiling Ideas and Designs
1

 Shelves and shelving units, like ladder shelves, will give you extra space without taking up too much floor space. Also look for wire, wicker or fabric baskets, large and small, to store items under or next to the sink, or even on the wall.
Shelves and shelving units, like ladder shelves, will give you extra space without taking up too much floor space. Also look for wire, wicker or fabric baskets, large and small, to store items under or next to the sink, or even on the wall.  The sink, the mirror, shower and/or bath are the places where you might want the clearest and strongest light. You can use these if you want it to be bright and clear. Otherwise, you might want to look at some soft, ambient lighting in the form of chandeliers, short pendants or wall lamps. You could use accent lighting around your bath in the form to create a tranquil, spa feel, as well.
The sink, the mirror, shower and/or bath are the places where you might want the clearest and strongest light. You can use these if you want it to be bright and clear. Otherwise, you might want to look at some soft, ambient lighting in the form of chandeliers, short pendants or wall lamps. You could use accent lighting around your bath in the form to create a tranquil, spa feel, as well. 