Bathroom with All Types of Cabinet Finish and Black Worktops Ideas and Designs
Refine by:
Budget
Sort by:Popular Today
1 - 20 of 12,669 photos
Item 1 of 3

Design ideas for a classic bathroom in Other with shaker cabinets, grey cabinets, grey tiles, beige walls, a submerged sink, grey floors, black worktops, double sinks and a floating vanity unit.

This house gave us the opportunity to create a variety of bathroom spaces and explore colour and style. The bespoke vanity unit offers plenty of storage. The terrazzo-style tiles on the floor have bluey/green/grey hues which guided the colour scheme for the rest of the space. The black taps and shower accessories, make the space feel contemporary. The walls are painted in a dark grey/blue tone which makes the space feel incredibly cosy.

Photo of an industrial bathroom in London with flat-panel cabinets, dark wood cabinets, grey walls, a vessel sink, grey floors, black worktops, a single sink and a freestanding vanity unit.
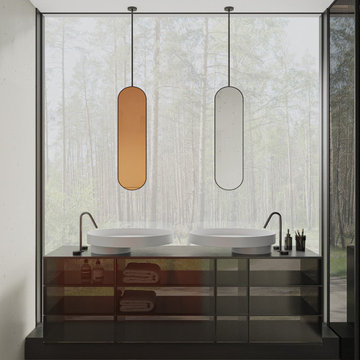
This is an example of a medium sized contemporary shower room bathroom in Moscow with glass-front cabinets, black cabinets, an alcove shower, a wall mounted toilet, black tiles, porcelain tiles, grey walls, porcelain flooring, a vessel sink, glass worktops, grey floors, a sliding door, black worktops, feature lighting, double sinks, a freestanding vanity unit, a drop ceiling and wallpapered walls.

This is a colonial revival home where we added a substantial addition and remodeled most of the existing spaces. The kitchen was enlarged and opens into a new screen porch and back yard. This master bathroom is within the new addition.
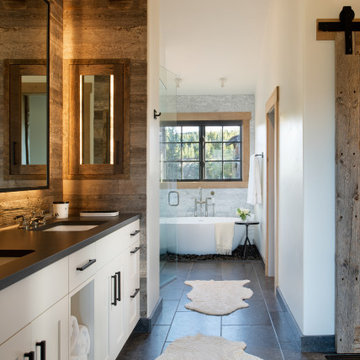
Kendrick's Cabin is a full interior remodel, turning a traditional mountain cabin into a modern, open living space.
The master bathroom remodel created more functional space. A large walk in shower with full glass walls makes the space feel open and large. While the soaking tub is a great center piece.

Photo of a medium sized classic ensuite bathroom in Phoenix with shaker cabinets, white cabinets, a corner shower, white tiles, metro tiles, grey walls, mosaic tile flooring, a submerged sink, granite worktops, white floors, a hinged door and black worktops.

Open feel with with curbless shower entry and glass surround.
This master bath suite has the feel of waves and the seaside while including luxury and function. The shower now has a curbless entry, large seat, glass surround and personalized niche. All new fixtures and lighting. Materials have a cohesive mix with accents of flat top pebbles, beach glass and shimmering glass tile. Large format porcelain tiles are on the walls in a wave relief pattern that bring the beach inside. The counter-top is stunning with a waterfall edge over the vanity in soft wisps of warm earth tones made of easy care engineered quartz. This homeowner now loves getting ready for their day.
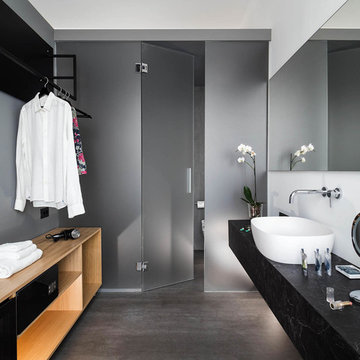
Habitat | bed & breakfast nel centro storico di Catania
Photo of a contemporary bathroom in Other with black cabinets, a vessel sink, black worktops, grey walls, grey floors and an enclosed toilet.
Photo of a contemporary bathroom in Other with black cabinets, a vessel sink, black worktops, grey walls, grey floors and an enclosed toilet.
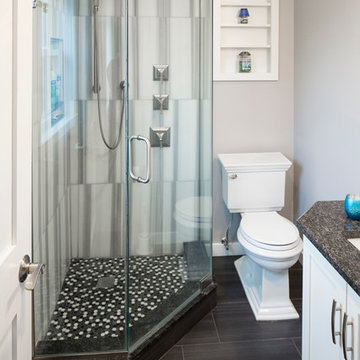
Tiniest Bathroom Ever!
Photo of a small modern grey and white ensuite bathroom in New York with shaker cabinets, white cabinets, a corner shower, a two-piece toilet, grey tiles, porcelain tiles, grey walls, porcelain flooring, a submerged sink, granite worktops, black floors, a hinged door, black worktops, a single sink and a built in vanity unit.
Photo of a small modern grey and white ensuite bathroom in New York with shaker cabinets, white cabinets, a corner shower, a two-piece toilet, grey tiles, porcelain tiles, grey walls, porcelain flooring, a submerged sink, granite worktops, black floors, a hinged door, black worktops, a single sink and a built in vanity unit.

Download our free ebook, Creating the Ideal Kitchen. DOWNLOAD NOW
This unit, located in a 4-flat owned by TKS Owners Jeff and Susan Klimala, was remodeled as their personal pied-à-terre, and doubles as an Airbnb property when they are not using it. Jeff and Susan were drawn to the location of the building, a vibrant Chicago neighborhood, 4 blocks from Wrigley Field, as well as to the vintage charm of the 1890’s building. The entire 2 bed, 2 bath unit was renovated and furnished, including the kitchen, with a specific Parisian vibe in mind.
Although the location and vintage charm were all there, the building was not in ideal shape -- the mechanicals -- from HVAC, to electrical, plumbing, to needed structural updates, peeling plaster, out of level floors, the list was long. Susan and Jeff drew on their expertise to update the issues behind the walls while also preserving much of the original charm that attracted them to the building in the first place -- heart pine floors, vintage mouldings, pocket doors and transoms.
Because this unit was going to be primarily used as an Airbnb, the Klimalas wanted to make it beautiful, maintain the character of the building, while also specifying materials that would last and wouldn’t break the budget. Susan enjoyed the hunt of specifying these items and still coming up with a cohesive creative space that feels a bit French in flavor.
Parisian style décor is all about casual elegance and an eclectic mix of old and new. Susan had fun sourcing some more personal pieces of artwork for the space, creating a dramatic black, white and moody green color scheme for the kitchen and highlighting the living room with pieces to showcase the vintage fireplace and pocket doors.
Photographer: @MargaretRajic
Photo stylist: @Brandidevers
Do you have a new home that has great bones but just doesn’t feel comfortable and you can’t quite figure out why? Contact us here to see how we can help!
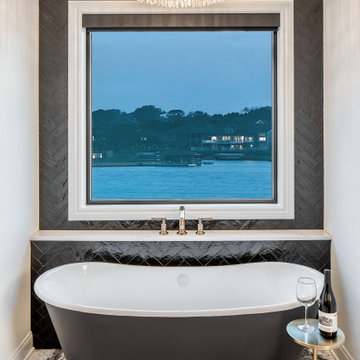
Inspiration for an expansive traditional ensuite bathroom in Omaha with recessed-panel cabinets, black cabinets, a freestanding bath, a built-in shower, a two-piece toilet, multi-coloured tiles, ceramic tiles, white walls, porcelain flooring, a submerged sink, engineered stone worktops, grey floors, a hinged door, black worktops, an enclosed toilet, double sinks and a built in vanity unit.
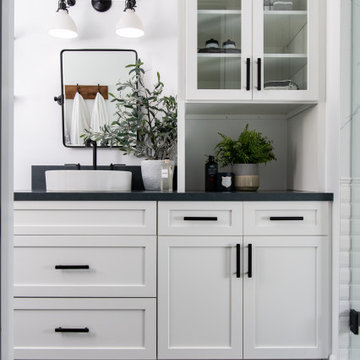
The porcelain black floors look stunning against the white Omega Dynasty cabinets
Inspiration for a mediterranean bathroom in Orange County with white cabinets, an alcove shower, white walls, porcelain flooring, a vessel sink, quartz worktops, black floors, a hinged door, black worktops, a shower bench, a single sink and a built in vanity unit.
Inspiration for a mediterranean bathroom in Orange County with white cabinets, an alcove shower, white walls, porcelain flooring, a vessel sink, quartz worktops, black floors, a hinged door, black worktops, a shower bench, a single sink and a built in vanity unit.

This is an example of a medium sized contemporary ensuite bathroom in Seattle with shaker cabinets, light wood cabinets, a freestanding bath, a built-in shower, a one-piece toilet, white tiles, porcelain tiles, white walls, porcelain flooring, a vessel sink, soapstone worktops, white floors, a hinged door, black worktops, a wall niche, double sinks and a floating vanity unit.
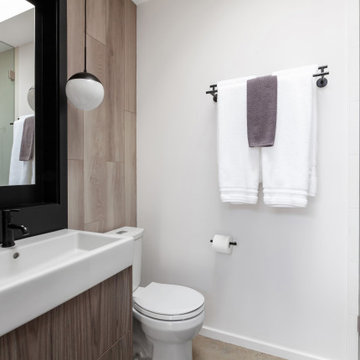
Guest Bathroom carries neutral tones and textures from exterior - Architect: HAUS | Architecture For Modern Lifestyles - Builder: WERK | Building Modern - Photo: HAUS

The now dated 90s bath Katie spent her childhood splashing in underwent a full-scale renovation under her direction. The goal: Bring it down to the studs and make it new, without wiping away its roots. Details and materials were carefully selected to capitalize on the room’s architecture and to embrace the home’s traditional form. The result is a bathroom that feels like it should have been there from the start. Featured on HAVEN and in Rue Magazine Spring 2022.
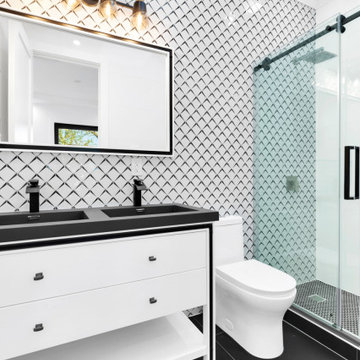
Inspiration for a large retro ensuite bathroom in New York with flat-panel cabinets, white cabinets, a walk-in shower, a one-piece toilet, black and white tiles, mosaic tiles, white walls, porcelain flooring, an integrated sink, marble worktops, grey floors, a sliding door, black worktops, double sinks and a freestanding vanity unit.

Custom Surface Solutions (www.css-tile.com) - Owner Craig Thompson (512) 966-8296. This project shows a complete remodel of a Guest Bathroom.. New Kohler Soaker Tub with Delta Ashlyn shower faucet and multi-function head. New Vanity with 36" sink base and 15" Drawer Base cabinet. Tebas Black Granite countertop. Miseno 21" undermount sink, Delta Ashlyn Single Hole faucet. 12 x 24 Quartzite Iron tile using vertical aligned layout pattern. Gray wood grain 8 x 40 plank floor tile using aligned layout pattern.
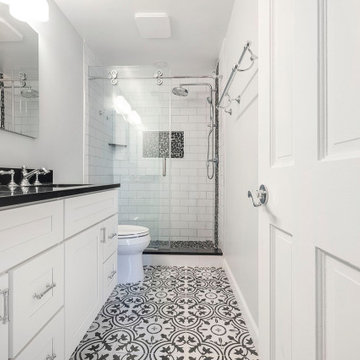
Modern farmhouse bathroom project with black and white flower patterned tiles,
white built-in vanity, black engineered quartz, recessed medicine cabinets, polished chrome fixtures, walk-in shower with sliding glass door, subway wall tiles and black pebble shower floor tiles.

Photo of a medium sized contemporary shower room bathroom in Brisbane with dark wood cabinets, a freestanding bath, a walk-in shower, a one-piece toilet, pink tiles, matchstick tiles, pink walls, ceramic flooring, a vessel sink, laminate worktops, grey floors, an open shower, black worktops, a single sink, a floating vanity unit and flat-panel cabinets.
Bathroom with All Types of Cabinet Finish and Black Worktops Ideas and Designs
1

 Shelves and shelving units, like ladder shelves, will give you extra space without taking up too much floor space. Also look for wire, wicker or fabric baskets, large and small, to store items under or next to the sink, or even on the wall.
Shelves and shelving units, like ladder shelves, will give you extra space without taking up too much floor space. Also look for wire, wicker or fabric baskets, large and small, to store items under or next to the sink, or even on the wall.  The sink, the mirror, shower and/or bath are the places where you might want the clearest and strongest light. You can use these if you want it to be bright and clear. Otherwise, you might want to look at some soft, ambient lighting in the form of chandeliers, short pendants or wall lamps. You could use accent lighting around your bath in the form to create a tranquil, spa feel, as well.
The sink, the mirror, shower and/or bath are the places where you might want the clearest and strongest light. You can use these if you want it to be bright and clear. Otherwise, you might want to look at some soft, ambient lighting in the form of chandeliers, short pendants or wall lamps. You could use accent lighting around your bath in the form to create a tranquil, spa feel, as well. 