Bathroom with Beige Walls and Black Worktops Ideas and Designs
Refine by:
Budget
Sort by:Popular Today
1 - 20 of 1,865 photos
Item 1 of 3

Design ideas for a classic bathroom in Other with shaker cabinets, grey cabinets, grey tiles, beige walls, a submerged sink, grey floors, black worktops, double sinks and a floating vanity unit.

This is an example of a medium sized rustic ensuite bathroom in Other with shaker cabinets, brown cabinets, an alcove shower, a two-piece toilet, beige tiles, mosaic tiles, beige walls, porcelain flooring, soapstone worktops, beige floors, black worktops and a submerged sink.
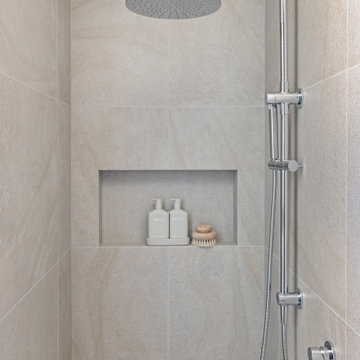
Guest Bathroom
This is an example of a small contemporary shower room bathroom in Sydney with flat-panel cabinets, light wood cabinets, an alcove shower, a two-piece toilet, beige tiles, beige walls, a vessel sink, beige floors, a hinged door, black worktops, a wall niche, a single sink and a floating vanity unit.
This is an example of a small contemporary shower room bathroom in Sydney with flat-panel cabinets, light wood cabinets, an alcove shower, a two-piece toilet, beige tiles, beige walls, a vessel sink, beige floors, a hinged door, black worktops, a wall niche, a single sink and a floating vanity unit.

Our clients wanted us to expand their bathroom to add more square footage and relocate the plumbing to rearrange the flow of the bathroom. We crafted a custom built in for them in the corner for storage and stained it to match a vintage dresser they found that they wanted us to convert into a vanity. We fabricated and installed a black countertop with backsplash lip, installed a gold mirror, gold/brass fixtures, and moved lighting around in the room. We installed a new fogged glass window to create natural light in the room. The custom black shower glass was their biggest dream and accent in the bathroom, and it turned out beautifully! We added marble wall tile with black schluter all around the room! We added custom floating shelves with a delicate support bracket.

Mount Lawley Bathroom, LED MIrror, Small Modern Bathrooms
Inspiration for a small modern ensuite bathroom in Perth with freestanding cabinets, dark wood cabinets, a walk-in shower, a one-piece toilet, beige tiles, porcelain tiles, beige walls, porcelain flooring, a vessel sink, engineered stone worktops, beige floors, an open shower, black worktops, a single sink and a floating vanity unit.
Inspiration for a small modern ensuite bathroom in Perth with freestanding cabinets, dark wood cabinets, a walk-in shower, a one-piece toilet, beige tiles, porcelain tiles, beige walls, porcelain flooring, a vessel sink, engineered stone worktops, beige floors, an open shower, black worktops, a single sink and a floating vanity unit.

Two step door profile.
Inspiration for a medium sized beach style ensuite bathroom in Tampa with freestanding cabinets, brown cabinets, a double shower, a two-piece toilet, beige tiles, porcelain tiles, beige walls, porcelain flooring, engineered stone worktops, beige floors, black worktops, a shower bench and a freestanding vanity unit.
Inspiration for a medium sized beach style ensuite bathroom in Tampa with freestanding cabinets, brown cabinets, a double shower, a two-piece toilet, beige tiles, porcelain tiles, beige walls, porcelain flooring, engineered stone worktops, beige floors, black worktops, a shower bench and a freestanding vanity unit.

Medium sized contemporary ensuite bathroom in Other with black cabinets, a single sink, a floating vanity unit, flat-panel cabinets, an alcove bath, a shower/bath combination, beige tiles, porcelain tiles, beige walls, porcelain flooring, a wall-mounted sink, engineered stone worktops, beige floors, an open shower, black worktops and a wall niche.

Master bathroom has farmhouse charm with nickelboard walls, a basketweave mosaic floor, and a custom oak vanity.
Medium sized ensuite bathroom in Austin with a two-piece toilet, beige walls, mosaic tile flooring, a submerged sink, soapstone worktops, black worktops, a single sink, a freestanding vanity unit, tongue and groove walls, flat-panel cabinets, light wood cabinets, an alcove bath and grey floors.
Medium sized ensuite bathroom in Austin with a two-piece toilet, beige walls, mosaic tile flooring, a submerged sink, soapstone worktops, black worktops, a single sink, a freestanding vanity unit, tongue and groove walls, flat-panel cabinets, light wood cabinets, an alcove bath and grey floors.

Design ideas for a victorian ensuite bathroom in Minneapolis with medium wood cabinets, a claw-foot bath, beige walls, a submerged sink, marble worktops, beige floors, black worktops and flat-panel cabinets.
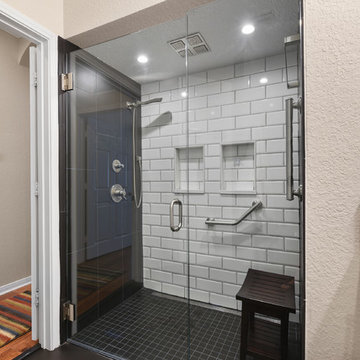
This modern, one of a kind bathroom makes the best of the space small available. The shower itself features the top of the line Delta Trinsic 17 Series hand held shower and the Kohler Watertile flush mounted Rainhead as well as two niche shelves and a grab bar. The shower is set with a zero-entry, flush transition from the main bath and sports a bar drain to avoid under foot pooling with full height glass doors. Outside of the shower, the main attraction is the ultra-modern wall mounted Kohler commode with touchscreen controls and hidden tank. All of the details perfectly fit in this high-contrast but low-stress washroom, it truly is a dream of a small bathroom!
Kim Lindsey Photography

Inspiration for a medium sized modern ensuite bathroom in Calgary with flat-panel cabinets, black cabinets, a freestanding bath, an alcove shower, a one-piece toilet, black tiles, porcelain tiles, beige walls, porcelain flooring, a submerged sink, granite worktops, grey floors, a hinged door, black worktops, a shower bench, double sinks, a floating vanity unit and a vaulted ceiling.

The renovation of this bathroom was part of the complete refurbishment of a beautiful apartment in St Albans. The clients enlisted our Project Management services for the interior design and implementation of this renovation. We wanted to create a calming space and create the illusion of a bigger bathroom. We fully tiled the room and added a modern rustic wall mounted vanity with a black basin. We popped the scheme with accents of black and added colourful accessories to complete the scheme.
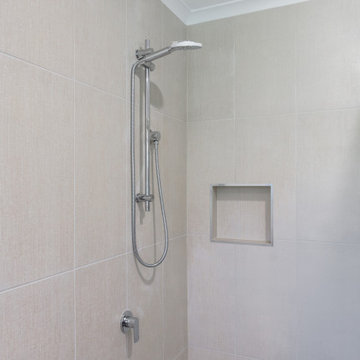
Updated bathroom with a walk-in shower
Photo of a small modern ensuite bathroom in Melbourne with freestanding cabinets, white cabinets, a floating vanity unit, a walk-in shower, a two-piece toilet, beige tiles, porcelain tiles, beige walls, porcelain flooring, a vessel sink, solid surface worktops, beige floors, black worktops, a wall niche and a single sink.
Photo of a small modern ensuite bathroom in Melbourne with freestanding cabinets, white cabinets, a floating vanity unit, a walk-in shower, a two-piece toilet, beige tiles, porcelain tiles, beige walls, porcelain flooring, a vessel sink, solid surface worktops, beige floors, black worktops, a wall niche and a single sink.

This is an example of a traditional shower room bathroom in Other with recessed-panel cabinets, medium wood cabinets, an alcove shower, multi-coloured tiles, metro tiles, beige walls, a submerged sink, multi-coloured floors, a hinged door, black worktops, a single sink, a built in vanity unit and wainscoting.
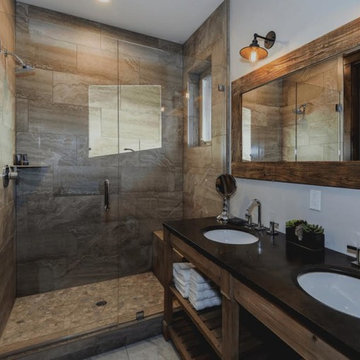
Medium sized traditional shower room bathroom in Boston with open cabinets, medium wood cabinets, an alcove bath, an alcove shower, a two-piece toilet, brown tiles, porcelain tiles, beige walls, a submerged sink, quartz worktops, a shower curtain and black worktops.

Medium sized rustic ensuite bathroom in Other with shaker cabinets, white cabinets, a freestanding bath, an alcove shower, a two-piece toilet, beige tiles, mosaic tiles, beige walls, porcelain flooring, a trough sink, soapstone worktops, beige floors and black worktops.

Master bathroom with dual vanity has lovely built-in display/storage cabinet. Sliding pocket door partitions the toilet room. Norman Sizemore-Photographer

Photo of a farmhouse bathroom in Burlington with flat-panel cabinets, light wood cabinets, beige walls, a trough sink, brown floors, black worktops, an enclosed toilet, double sinks, a built in vanity unit and wood walls.

Kids bathroom gets a sleek upgrade. We used a durable granite counter top for low maintenance. The deep color of the stone is a beautiful compliment to the natural oak cabinet. We created a small shelf out of the granite which is a perfect spot for our wall mounted faucet. Custom floating cabinet with towel storage below.
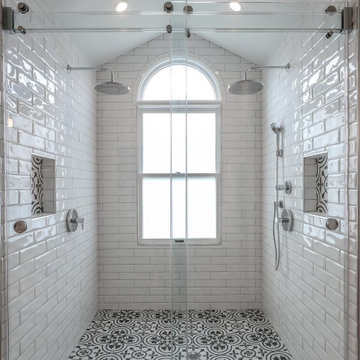
This young growing family was in desperate need of a Master suite for the themselves. They wanted to convert their loft and old small bathroom into their master suite.
This small family home located in heart of City of Falls Church.
The old bathroom and closet space were under the front dormer and which 7 ½ feet ceiling height, small closet, vinyl floor, oddly placed toilet and literally lots of wasted space.
The wanted it all, high ceiling, large shower, big free-standing tub, decorative old look tile, private commode area, lots of storage, bigger vanities and much much more
Agreed to get their full wish list done and put our plans into action. That meant take down ceiling joist and raise up the entire ceiling. Raise up the front dormer to allow new shower placement.
The double headed large shower stall tiled in with Persian rug flower pattern floor tile and dome ceiling behind the Barn style glass enclosure is the feature wall of this project.
The toilet was relocated in a corner behind frosted glass pocket doors, long five panel door style was used to upscale the look of this project.
A new slipper tub was placed where used to be dead space behind small shower area, offering space for large double vanity space as well. A built-in cabinetry with spa look was taken over south wall given more storage.
The wise selection of light color wood plank floor tile contrasting with chrome fixtures, subway wall tiles and flower pattern shower floor creates a soothing bath space.
Bathroom with Beige Walls and Black Worktops Ideas and Designs
1

 Shelves and shelving units, like ladder shelves, will give you extra space without taking up too much floor space. Also look for wire, wicker or fabric baskets, large and small, to store items under or next to the sink, or even on the wall.
Shelves and shelving units, like ladder shelves, will give you extra space without taking up too much floor space. Also look for wire, wicker or fabric baskets, large and small, to store items under or next to the sink, or even on the wall.  The sink, the mirror, shower and/or bath are the places where you might want the clearest and strongest light. You can use these if you want it to be bright and clear. Otherwise, you might want to look at some soft, ambient lighting in the form of chandeliers, short pendants or wall lamps. You could use accent lighting around your bath in the form to create a tranquil, spa feel, as well.
The sink, the mirror, shower and/or bath are the places where you might want the clearest and strongest light. You can use these if you want it to be bright and clear. Otherwise, you might want to look at some soft, ambient lighting in the form of chandeliers, short pendants or wall lamps. You could use accent lighting around your bath in the form to create a tranquil, spa feel, as well. 