Bathroom with Black Worktops and Double Sinks Ideas and Designs
Refine by:
Budget
Sort by:Popular Today
121 - 140 of 3,015 photos
Item 1 of 3
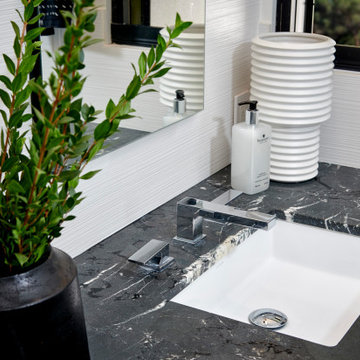
Master bathroom with textured countertops in a two toned black and white
Inspiration for a medium sized modern ensuite bathroom in Denver with flat-panel cabinets, white cabinets, an alcove shower, black tiles, porcelain tiles, white walls, porcelain flooring, a submerged sink, quartz worktops, beige floors, a hinged door, black worktops, double sinks and a built in vanity unit.
Inspiration for a medium sized modern ensuite bathroom in Denver with flat-panel cabinets, white cabinets, an alcove shower, black tiles, porcelain tiles, white walls, porcelain flooring, a submerged sink, quartz worktops, beige floors, a hinged door, black worktops, double sinks and a built in vanity unit.
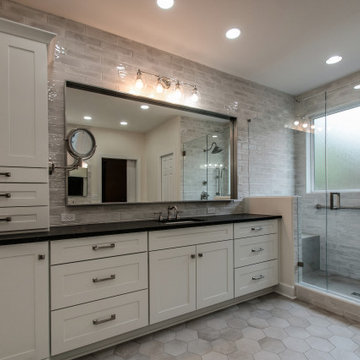
This master bath was completely remodeled and the footprint changed to accommodate a larger shower and better utilization of space. (See before photos to view this transformation).

THE SETUP
Upon moving to Glen Ellyn, the homeowners were eager to infuse their new residence with a style that resonated with their modern aesthetic sensibilities. The primary bathroom, while spacious and structurally impressive with its dramatic high ceilings, presented a dated, overly traditional appearance that clashed with their vision.
Design objectives:
Transform the space into a serene, modern spa-like sanctuary.
Integrate a palette of deep, earthy tones to create a rich, enveloping ambiance.
Employ a blend of organic and natural textures to foster a connection with nature.
THE REMODEL
Design challenges:
Take full advantage of the vaulted ceiling
Source unique marble that is more grounding than fanciful
Design minimal, modern cabinetry with a natural, organic finish
Offer a unique lighting plan to create a sexy, Zen vibe
Design solutions:
To highlight the vaulted ceiling, we extended the shower tile to the ceiling and added a skylight to bathe the area in natural light.
Sourced unique marble with raw, chiseled edges that provide a tactile, earthy element.
Our custom-designed cabinetry in a minimal, modern style features a natural finish, complementing the organic theme.
A truly creative layered lighting strategy dials in the perfect Zen-like atmosphere. The wavy protruding wall tile lights triggered our inspiration but came with an unintended harsh direct-light effect so we sourced a solution: bespoke diffusers measured and cut for the top and bottom of each tile light gap.
THE RENEWED SPACE
The homeowners dreamed of a tranquil, luxurious retreat that embraced natural materials and a captivating color scheme. Our collaborative effort brought this vision to life, creating a bathroom that not only meets the clients’ functional needs but also serves as a daily sanctuary. The carefully chosen materials and lighting design enable the space to shift its character with the changing light of day.
“Trust the process and it will all come together,” the home owners shared. “Sometimes we just stand here and think, ‘Wow, this is lovely!'”

Large modern ensuite bathroom in Auckland with flat-panel cabinets, light wood cabinets, a double shower, black tiles, cement tiles, cement flooring, a vessel sink, engineered stone worktops, a sliding door, black worktops, double sinks, a floating vanity unit and a timber clad ceiling.
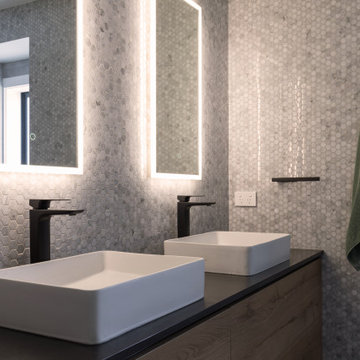
The master ensuite has a touch of luxury. It has a vanity with double basin, marble mosaic tile to cover some of the walls and pendant feature lighting. This elevates the bathroom to set it above the others while keeping it within the same aesthetic.
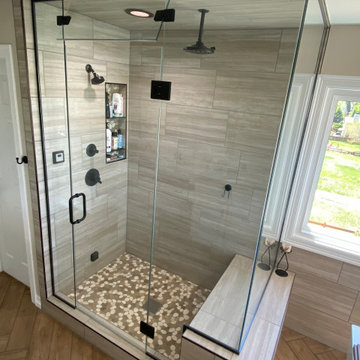
This is an example of a large ensuite bathroom in Denver with white cabinets, a freestanding bath, a double shower, a one-piece toilet, grey tiles, porcelain tiles, grey walls, porcelain flooring, a submerged sink, brown floors, a hinged door, black worktops, a wall niche, double sinks and a built in vanity unit.

The detailed plans for this bathroom can be purchased here: https://www.changeyourbathroom.com/shop/sensational-spa-bathroom-plans/
Contemporary bathroom with mosaic marble on the floors, porcelain on the walls, no pulls on the vanity, mirrors with built in lighting, black counter top, complete rearranging of this floor plan.

This master bath is characterized by a harmonious marriage of materials, where the warmth of wood grain tiles on the walls complements the cool elegance of the porcelain floor tile. The bathroom's design articulates a clean, modern aesthetic punctuated by high-end finishes and a cohesive color palette
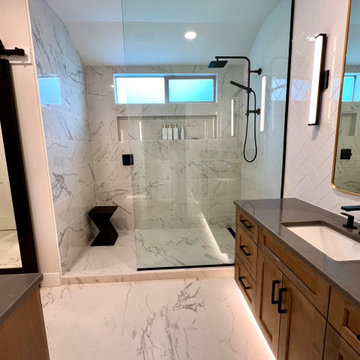
This primary bathroom suite has his & hers wood shaker vanity cabinets with black hardware, which carry over to the faucets & shower fixtures. The large format floor tiles are set on the diagonal with companion rectangular tile stacked on the shower walls. The herringbone accent wall adds a strong focal point giving this bathroom a warm & luxurious esthetic.

"Victoria Point" farmhouse barn home by Yankee Barn Homes, customized by Paul Dierkes, Architect. Primary bathroom with open beamed ceiling. Floating double vanity of black marble. Japanese soaking tub. Walls of subway tile. Windows by Marvin.
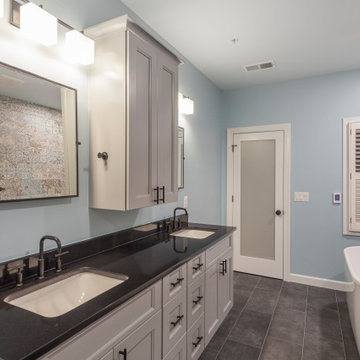
Modern farmhouse primary bathroom project with patterned porcelain wall tiles, grey porcelain floor tiles, blue walls, free standing bathtub, grey vanity with double sink, shower panel, matte black fixtures.

Photo of a large ensuite bathroom in Other with raised-panel cabinets, white cabinets, a claw-foot bath, an alcove shower, a two-piece toilet, black and white tiles, porcelain tiles, white walls, marble flooring, a submerged sink, granite worktops, black floors, an open shower, black worktops, a shower bench, double sinks and a built in vanity unit.
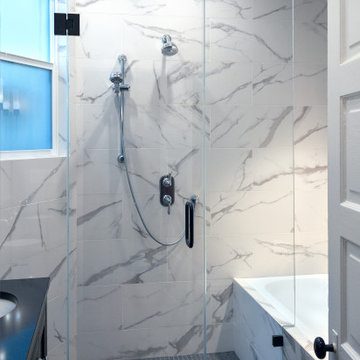
The old ugly and dysfunctional bathroom was transformed and fully updated to today's needs and standards. The Space is an odd shape with angles and quite tight. But we made it all fit in there: Tub (slightly shorter than standard 60"), shower, wall mounted toilet and even a double sink vanity. This is the only bathroom in this San Francisco Victorian Condo.
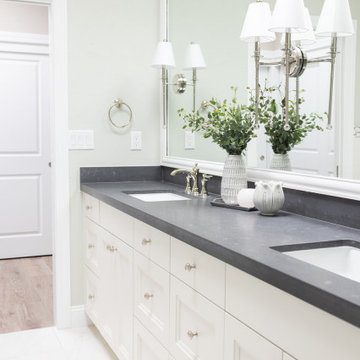
Design ideas for a medium sized traditional ensuite bathroom in Phoenix with shaker cabinets, white cabinets, a freestanding bath, a corner shower, a two-piece toilet, green walls, ceramic flooring, a submerged sink, engineered stone worktops, white floors, a hinged door, black worktops, an enclosed toilet, double sinks and a built in vanity unit.
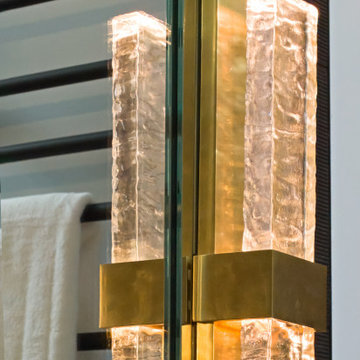
THE SETUP
Upon moving to Glen Ellyn, the homeowners were eager to infuse their new residence with a style that resonated with their modern aesthetic sensibilities. The primary bathroom, while spacious and structurally impressive with its dramatic high ceilings, presented a dated, overly traditional appearance that clashed with their vision.
Design objectives:
Transform the space into a serene, modern spa-like sanctuary.
Integrate a palette of deep, earthy tones to create a rich, enveloping ambiance.
Employ a blend of organic and natural textures to foster a connection with nature.
THE REMODEL
Design challenges:
Take full advantage of the vaulted ceiling
Source unique marble that is more grounding than fanciful
Design minimal, modern cabinetry with a natural, organic finish
Offer a unique lighting plan to create a sexy, Zen vibe
Design solutions:
To highlight the vaulted ceiling, we extended the shower tile to the ceiling and added a skylight to bathe the area in natural light.
Sourced unique marble with raw, chiseled edges that provide a tactile, earthy element.
Our custom-designed cabinetry in a minimal, modern style features a natural finish, complementing the organic theme.
A truly creative layered lighting strategy dials in the perfect Zen-like atmosphere. The wavy protruding wall tile lights triggered our inspiration but came with an unintended harsh direct-light effect so we sourced a solution: bespoke diffusers measured and cut for the top and bottom of each tile light gap.
THE RENEWED SPACE
The homeowners dreamed of a tranquil, luxurious retreat that embraced natural materials and a captivating color scheme. Our collaborative effort brought this vision to life, creating a bathroom that not only meets the clients’ functional needs but also serves as a daily sanctuary. The carefully chosen materials and lighting design enable the space to shift its character with the changing light of day.
“Trust the process and it will all come together,” the home owners shared. “Sometimes we just stand here and think, ‘Wow, this is lovely!'”
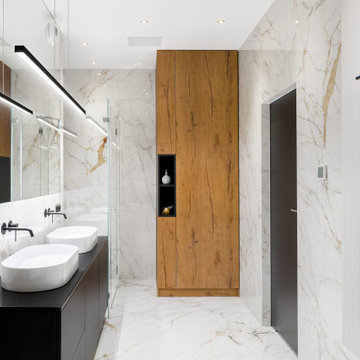
Large contemporary ensuite bathroom in Other with flat-panel cabinets, black cabinets, a freestanding bath, a built-in shower, a bidet, black and white tiles, porcelain tiles, white walls, porcelain flooring, a vessel sink, engineered stone worktops, white floors, black worktops, double sinks and a floating vanity unit.
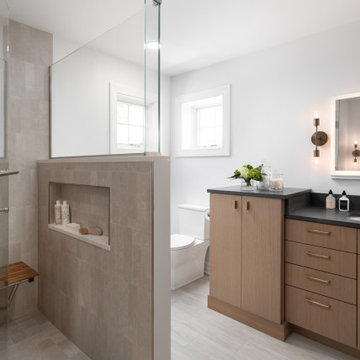
This master bath transformation was just what our client needed. The unused corner jetted deck tub and small vanity area needed a transformation. Our clients wish list included a large shower with a seat and more storage. We removed the tub completely and added a large shower with handheld spray and a seat that folds up when not in use. To maximize storage with separated the vanities to his and hers with a taller cabinet, for towel storage, to offer privacy for the toilet area. The clients want a space that had a contemporary feel which includes flat panel doors in Quarter sawn white oak, with a contrasting quartz countertop in a soapstone look. The medicine cabinets were the special touch with the lift system and interior lighting.
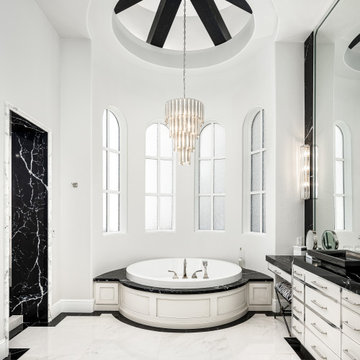
This family opted for a modern home and a spa-like master bath. We love the built-in nook with bay windows for the soaking tub, the marble floors, custom tile shower, coffered ceiling and the chandelier.
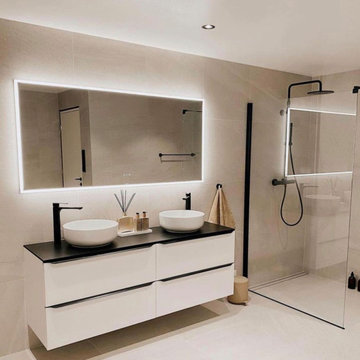
Photo of a large modern ensuite wet room bathroom in Houston with flat-panel cabinets, white cabinets, a freestanding bath, beige tiles, stone tiles, beige walls, porcelain flooring, a vessel sink, solid surface worktops, beige floors, a hinged door, black worktops, double sinks and a floating vanity unit.

Photo of a large traditional ensuite bathroom in Other with recessed-panel cabinets, dark wood cabinets, a corner shower, black and white tiles, marble tiles, white walls, marble flooring, granite worktops, multi-coloured floors, a hinged door, black worktops, a shower bench, double sinks, a built in vanity unit and a wood ceiling.
Bathroom with Black Worktops and Double Sinks Ideas and Designs
7

 Shelves and shelving units, like ladder shelves, will give you extra space without taking up too much floor space. Also look for wire, wicker or fabric baskets, large and small, to store items under or next to the sink, or even on the wall.
Shelves and shelving units, like ladder shelves, will give you extra space without taking up too much floor space. Also look for wire, wicker or fabric baskets, large and small, to store items under or next to the sink, or even on the wall.  The sink, the mirror, shower and/or bath are the places where you might want the clearest and strongest light. You can use these if you want it to be bright and clear. Otherwise, you might want to look at some soft, ambient lighting in the form of chandeliers, short pendants or wall lamps. You could use accent lighting around your bath in the form to create a tranquil, spa feel, as well.
The sink, the mirror, shower and/or bath are the places where you might want the clearest and strongest light. You can use these if you want it to be bright and clear. Otherwise, you might want to look at some soft, ambient lighting in the form of chandeliers, short pendants or wall lamps. You could use accent lighting around your bath in the form to create a tranquil, spa feel, as well. 