Bathroom with Black Worktops and Pink Worktops Ideas and Designs
Refine by:
Budget
Sort by:Popular Today
121 - 140 of 14,473 photos
Item 1 of 3
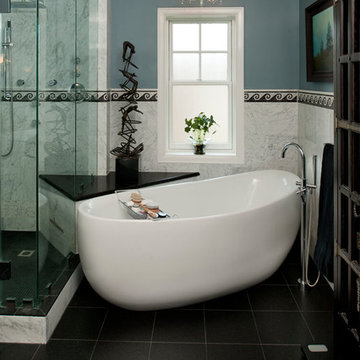
Medium sized classic ensuite bathroom in Denver with beaded cabinets, white cabinets, a freestanding bath, a corner shower, a two-piece toilet, marble tiles, grey walls, slate flooring, a vessel sink, soapstone worktops, black floors, a hinged door and black worktops.
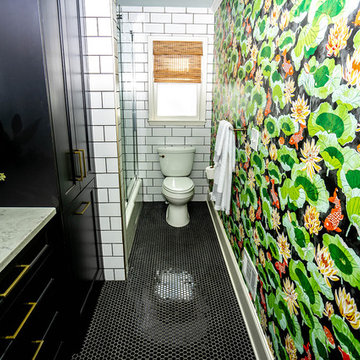
Design ideas for a medium sized bohemian family bathroom in Atlanta with shaker cabinets, black cabinets, an alcove bath, a shower/bath combination, a one-piece toilet, white tiles, ceramic tiles, green walls, ceramic flooring, a wall-mounted sink, engineered stone worktops, black floors, a sliding door and black worktops.
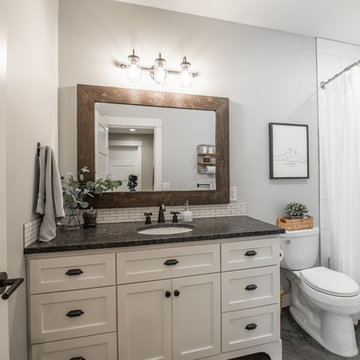
Jen Jones
Medium sized country ensuite bathroom in Seattle with shaker cabinets, white cabinets, an alcove bath, an alcove shower, a two-piece toilet, white tiles, porcelain tiles, grey walls, concrete flooring, a submerged sink, granite worktops, grey floors, a shower curtain and black worktops.
Medium sized country ensuite bathroom in Seattle with shaker cabinets, white cabinets, an alcove bath, an alcove shower, a two-piece toilet, white tiles, porcelain tiles, grey walls, concrete flooring, a submerged sink, granite worktops, grey floors, a shower curtain and black worktops.

Large traditional ensuite bathroom in Providence with open cabinets, a freestanding bath, a corner shower, a two-piece toilet, black and white tiles, ceramic tiles, grey walls, porcelain flooring, a console sink, black floors, a hinged door and black worktops.
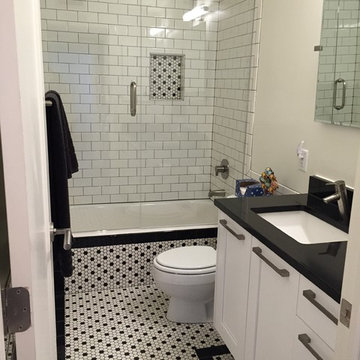
Inspiration for a small traditional shower room bathroom in Salt Lake City with shaker cabinets, white cabinets, an alcove bath, a shower/bath combination, a one-piece toilet, white tiles, metro tiles, grey walls, ceramic flooring, a submerged sink, solid surface worktops, white floors, a hinged door and black worktops.
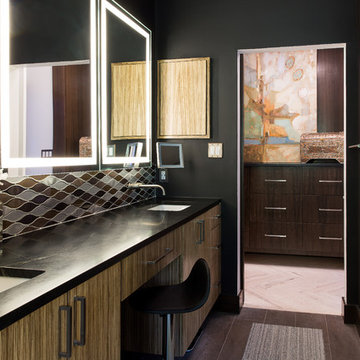
Design ideas for a contemporary bathroom in Austin with flat-panel cabinets, medium wood cabinets, multi-coloured tiles, black walls, a submerged sink, brown floors, black worktops and mosaic tiles.

Photo of a medium sized eclectic ensuite bathroom in Other with freestanding cabinets, black cabinets, a corner shower, a two-piece toilet, black tiles, ceramic tiles, a submerged sink, engineered stone worktops, a hinged door, black worktops, grey walls, dark hardwood flooring and brown floors.

Medium sized rustic ensuite bathroom in Other with shaker cabinets, white cabinets, a freestanding bath, an alcove shower, a two-piece toilet, beige tiles, mosaic tiles, beige walls, porcelain flooring, a trough sink, soapstone worktops, beige floors and black worktops.
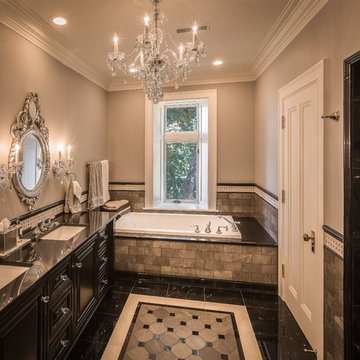
This richly appointed bathroom is part of the guest suite ensemble within a historic remodel, team project MDI was a part of on Oconomowoc Lake.
Inspiration for a traditional bathroom in Milwaukee with raised-panel cabinets, black cabinets, a built-in bath, black and white tiles, grey tiles, grey walls, a submerged sink, multi-coloured floors, black worktops and metro tiles.
Inspiration for a traditional bathroom in Milwaukee with raised-panel cabinets, black cabinets, a built-in bath, black and white tiles, grey tiles, grey walls, a submerged sink, multi-coloured floors, black worktops and metro tiles.
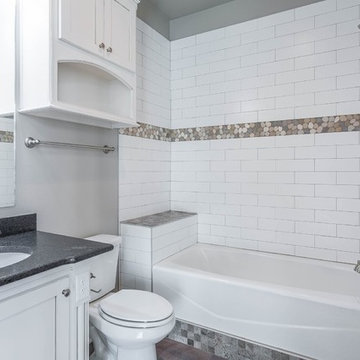
Small traditional shower room bathroom in Austin with recessed-panel cabinets, white cabinets, an alcove bath, a shower/bath combination, a two-piece toilet, metro tiles, grey walls, a submerged sink and black worktops.
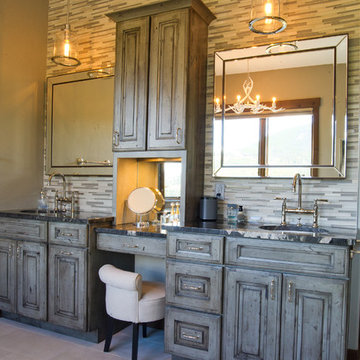
Design ideas for a medium sized rustic ensuite bathroom in Denver with porcelain flooring, beige floors, a freestanding bath, beige tiles, brown tiles, glass tiles, beige walls, a submerged sink, raised-panel cabinets, distressed cabinets, quartz worktops and black worktops.
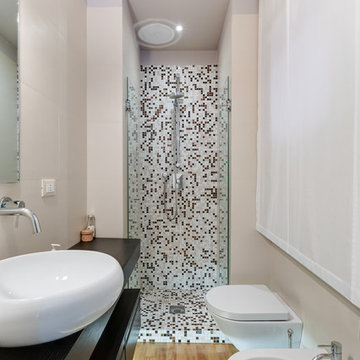
Luca Tranquilli
Photo of a contemporary shower room bathroom in Rome with flat-panel cabinets, black cabinets, an alcove shower, beige tiles, mosaic tiles, light hardwood flooring, wooden worktops and black worktops.
Photo of a contemporary shower room bathroom in Rome with flat-panel cabinets, black cabinets, an alcove shower, beige tiles, mosaic tiles, light hardwood flooring, wooden worktops and black worktops.
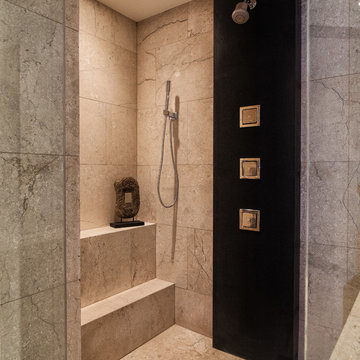
Photo Credit: Ron Rosenzweig
Expansive modern ensuite bathroom in Miami with flat-panel cabinets, an alcove shower, black cabinets, a corner bath, beige tiles, marble tiles, beige walls, marble flooring, a submerged sink, limestone worktops, beige floors, a hinged door and black worktops.
Expansive modern ensuite bathroom in Miami with flat-panel cabinets, an alcove shower, black cabinets, a corner bath, beige tiles, marble tiles, beige walls, marble flooring, a submerged sink, limestone worktops, beige floors, a hinged door and black worktops.
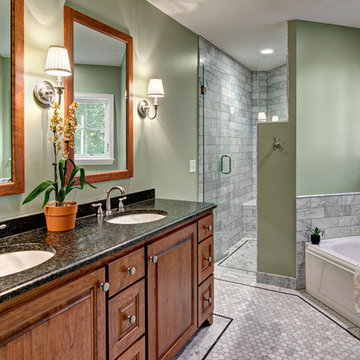
Photo of a large classic ensuite bathroom in Minneapolis with freestanding cabinets, dark wood cabinets, an alcove bath, an alcove shower, grey tiles, white tiles, marble tiles, green walls, marble flooring, a submerged sink, granite worktops, multi-coloured floors, a hinged door and black worktops.

The goal of this project was to upgrade the builder grade finishes and create an ergonomic space that had a contemporary feel. This bathroom transformed from a standard, builder grade bathroom to a contemporary urban oasis. This was one of my favorite projects, I know I say that about most of my projects but this one really took an amazing transformation. By removing the walls surrounding the shower and relocating the toilet it visually opened up the space. Creating a deeper shower allowed for the tub to be incorporated into the wet area. Adding a LED panel in the back of the shower gave the illusion of a depth and created a unique storage ledge. A custom vanity keeps a clean front with different storage options and linear limestone draws the eye towards the stacked stone accent wall.
Houzz Write Up: https://www.houzz.com/magazine/inside-houzz-a-chopped-up-bathroom-goes-streamlined-and-swank-stsetivw-vs~27263720
The layout of this bathroom was opened up to get rid of the hallway effect, being only 7 foot wide, this bathroom needed all the width it could muster. Using light flooring in the form of natural lime stone 12x24 tiles with a linear pattern, it really draws the eye down the length of the room which is what we needed. Then, breaking up the space a little with the stone pebble flooring in the shower, this client enjoyed his time living in Japan and wanted to incorporate some of the elements that he appreciated while living there. The dark stacked stone feature wall behind the tub is the perfect backdrop for the LED panel, giving the illusion of a window and also creates a cool storage shelf for the tub. A narrow, but tasteful, oval freestanding tub fit effortlessly in the back of the shower. With a sloped floor, ensuring no standing water either in the shower floor or behind the tub, every thought went into engineering this Atlanta bathroom to last the test of time. With now adequate space in the shower, there was space for adjacent shower heads controlled by Kohler digital valves. A hand wand was added for use and convenience of cleaning as well. On the vanity are semi-vessel sinks which give the appearance of vessel sinks, but with the added benefit of a deeper, rounded basin to avoid splashing. Wall mounted faucets add sophistication as well as less cleaning maintenance over time. The custom vanity is streamlined with drawers, doors and a pull out for a can or hamper.
A wonderful project and equally wonderful client. I really enjoyed working with this client and the creative direction of this project.
Brushed nickel shower head with digital shower valve, freestanding bathtub, curbless shower with hidden shower drain, flat pebble shower floor, shelf over tub with LED lighting, gray vanity with drawer fronts, white square ceramic sinks, wall mount faucets and lighting under vanity. Hidden Drain shower system. Atlanta Bathroom.
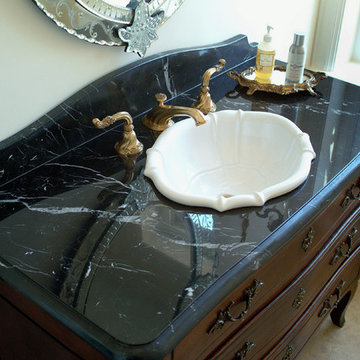
Emperador Dark Marble Vanity Top
European Stone Concepts
This is an example of a medium sized classic bathroom in Richmond with marble worktops, freestanding cabinets, dark wood cabinets, beige walls, a built-in sink, travertine flooring, beige floors and black worktops.
This is an example of a medium sized classic bathroom in Richmond with marble worktops, freestanding cabinets, dark wood cabinets, beige walls, a built-in sink, travertine flooring, beige floors and black worktops.

Victorian Style Bathroom in Horsham, West Sussex
In the peaceful village of Warnham, West Sussex, bathroom designer George Harvey has created a fantastic Victorian style bathroom space, playing homage to this characterful house.
Making the most of present-day, Victorian Style bathroom furnishings was the brief for this project, with this client opting to maintain the theme of the house throughout this bathroom space. The design of this project is minimal with white and black used throughout to build on this theme, with present day technologies and innovation used to give the client a well-functioning bathroom space.
To create this space designer George has used bathroom suppliers Burlington and Crosswater, with traditional options from each utilised to bring the classic black and white contrast desired by the client. In an additional modern twist, a HiB illuminating mirror has been included – incorporating a present-day innovation into this timeless bathroom space.
Bathroom Accessories
One of the key design elements of this project is the contrast between black and white and balancing this delicately throughout the bathroom space. With the client not opting for any bathroom furniture space, George has done well to incorporate traditional Victorian accessories across the room. Repositioned and refitted by our installation team, this client has re-used their own bath for this space as it not only suits this space to a tee but fits perfectly as a focal centrepiece to this bathroom.
A generously sized Crosswater Clear6 shower enclosure has been fitted in the corner of this bathroom, with a sliding door mechanism used for access and Crosswater’s Matt Black frame option utilised in a contemporary Victorian twist. Distinctive Burlington ceramics have been used in the form of pedestal sink and close coupled W/C, bringing a traditional element to these essential bathroom pieces.
Bathroom Features
Traditional Burlington Brassware features everywhere in this bathroom, either in the form of the Walnut finished Kensington range or Chrome and Black Trent brassware. Walnut pillar taps, bath filler and handset bring warmth to the space with Chrome and Black shower valve and handset contributing to the Victorian feel of this space. Above the basin area sits a modern HiB Solstice mirror with integrated demisting technology, ambient lighting and customisable illumination. This HiB mirror also nicely balances a modern inclusion with the traditional space through the selection of a Matt Black finish.
Along with the bathroom fitting, plumbing and electrics, our installation team also undertook a full tiling of this bathroom space. Gloss White wall tiles have been used as a base for Victorian features while the floor makes decorative use of Black and White Petal patterned tiling with an in keeping black border tile. As part of the installation our team have also concealed all pipework for a minimal feel.
Our Bathroom Design & Installation Service
With any bathroom redesign several trades are needed to ensure a great finish across every element of your space. Our installation team has undertaken a full bathroom fitting, electrics, plumbing and tiling work across this project with our project management team organising the entire works. Not only is this bathroom a great installation, designer George has created a fantastic space that is tailored and well-suited to this Victorian Warnham home.
If this project has inspired your next bathroom project, then speak to one of our experienced designers about it.
Call a showroom or use our online appointment form to book your free design & quote.
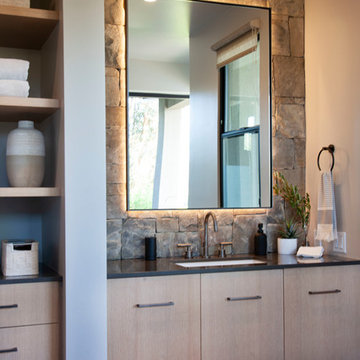
Photos: Ed Gohlich
Photo of a large contemporary shower room bathroom in San Diego with flat-panel cabinets, a submerged bath, grey tiles, stone tiles, white walls, concrete flooring, a vessel sink, engineered stone worktops, grey floors and black worktops.
Photo of a large contemporary shower room bathroom in San Diego with flat-panel cabinets, a submerged bath, grey tiles, stone tiles, white walls, concrete flooring, a vessel sink, engineered stone worktops, grey floors and black worktops.

Guest bathroom with walk in shower, subway tiles.
Photographer: Rob Karosis
This is an example of a large rural bathroom in New York with flat-panel cabinets, white cabinets, a walk-in shower, white tiles, metro tiles, white walls, slate flooring, a submerged sink, concrete worktops, black floors, a hinged door and black worktops.
This is an example of a large rural bathroom in New York with flat-panel cabinets, white cabinets, a walk-in shower, white tiles, metro tiles, white walls, slate flooring, a submerged sink, concrete worktops, black floors, a hinged door and black worktops.
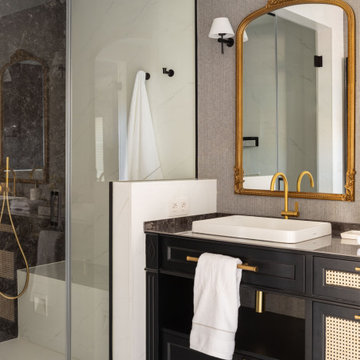
This is an example of a large traditional grey and white ensuite bathroom in Bilbao with freestanding cabinets, white cabinets, a built-in shower, a wall mounted toilet, black tiles, porcelain tiles, grey walls, porcelain flooring, a vessel sink, marble worktops, white floors, a hinged door, black worktops, an enclosed toilet, double sinks, a built in vanity unit and wallpapered walls.
Bathroom with Black Worktops and Pink Worktops Ideas and Designs
7

 Shelves and shelving units, like ladder shelves, will give you extra space without taking up too much floor space. Also look for wire, wicker or fabric baskets, large and small, to store items under or next to the sink, or even on the wall.
Shelves and shelving units, like ladder shelves, will give you extra space without taking up too much floor space. Also look for wire, wicker or fabric baskets, large and small, to store items under or next to the sink, or even on the wall.  The sink, the mirror, shower and/or bath are the places where you might want the clearest and strongest light. You can use these if you want it to be bright and clear. Otherwise, you might want to look at some soft, ambient lighting in the form of chandeliers, short pendants or wall lamps. You could use accent lighting around your bath in the form to create a tranquil, spa feel, as well.
The sink, the mirror, shower and/or bath are the places where you might want the clearest and strongest light. You can use these if you want it to be bright and clear. Otherwise, you might want to look at some soft, ambient lighting in the form of chandeliers, short pendants or wall lamps. You could use accent lighting around your bath in the form to create a tranquil, spa feel, as well. 