Bathroom with Tiled Worktops and Black Worktops Ideas and Designs
Refine by:
Budget
Sort by:Popular Today
1 - 20 of 260 photos
Item 1 of 3

A moody and contemporary downstairs W.C with black floor and wall tiles.
The Stunning copper sink and finishes adds the Luxury WOW Factor in contracst to the home.

Project Description:
Step into the embrace of nature with our latest bathroom design, "Jungle Retreat." This expansive bathroom is a harmonious fusion of luxury, functionality, and natural elements inspired by the lush greenery of the jungle.
Bespoke His and Hers Black Marble Porcelain Basins:
The focal point of the space is a his & hers bespoke black marble porcelain basin atop a 160cm double drawer basin unit crafted in Italy. The real wood veneer with fluted detailing adds a touch of sophistication and organic charm to the design.
Brushed Brass Wall-Mounted Basin Mixers:
Wall-mounted basin mixers in brushed brass with scrolled detailing on the handles provide a luxurious touch, creating a visual link to the inspiration drawn from the jungle. The juxtaposition of black marble and brushed brass adds a layer of opulence.
Jungle and Nature Inspiration:
The design draws inspiration from the jungle and nature, incorporating greens, wood elements, and stone components. The overall palette reflects the serenity and vibrancy found in natural surroundings.
Spacious Walk-In Shower:
A generously sized walk-in shower is a centrepiece, featuring tiled flooring and a rain shower. The design includes niches for toiletry storage, ensuring a clutter-free environment and adding functionality to the space.
Floating Toilet and Basin Unit:
Both the toilet and basin unit float above the floor, contributing to the contemporary and open feel of the bathroom. This design choice enhances the sense of space and allows for easy maintenance.
Natural Light and Large Window:
A large window allows ample natural light to flood the space, creating a bright and airy atmosphere. The connection with the outdoors brings an additional layer of tranquillity to the design.
Concrete Pattern Tiles in Green Tone:
Wall and floor tiles feature a concrete pattern in a calming green tone, echoing the lush foliage of the jungle. This choice not only adds visual interest but also contributes to the overall theme of nature.
Linear Wood Feature Tile Panel:
A linear wood feature tile panel, offset behind the basin unit, creates a cohesive and matching look. This detail complements the fluted front of the basin unit, harmonizing with the overall design.
"Jungle Retreat" is a testament to the seamless integration of luxury and nature, where bespoke craftsmanship meets organic inspiration. This bathroom invites you to unwind in a space that transcends the ordinary, offering a tranquil retreat within the comforts of your home.

Victorian Style Bathroom in Horsham, West Sussex
In the peaceful village of Warnham, West Sussex, bathroom designer George Harvey has created a fantastic Victorian style bathroom space, playing homage to this characterful house.
Making the most of present-day, Victorian Style bathroom furnishings was the brief for this project, with this client opting to maintain the theme of the house throughout this bathroom space. The design of this project is minimal with white and black used throughout to build on this theme, with present day technologies and innovation used to give the client a well-functioning bathroom space.
To create this space designer George has used bathroom suppliers Burlington and Crosswater, with traditional options from each utilised to bring the classic black and white contrast desired by the client. In an additional modern twist, a HiB illuminating mirror has been included – incorporating a present-day innovation into this timeless bathroom space.
Bathroom Accessories
One of the key design elements of this project is the contrast between black and white and balancing this delicately throughout the bathroom space. With the client not opting for any bathroom furniture space, George has done well to incorporate traditional Victorian accessories across the room. Repositioned and refitted by our installation team, this client has re-used their own bath for this space as it not only suits this space to a tee but fits perfectly as a focal centrepiece to this bathroom.
A generously sized Crosswater Clear6 shower enclosure has been fitted in the corner of this bathroom, with a sliding door mechanism used for access and Crosswater’s Matt Black frame option utilised in a contemporary Victorian twist. Distinctive Burlington ceramics have been used in the form of pedestal sink and close coupled W/C, bringing a traditional element to these essential bathroom pieces.
Bathroom Features
Traditional Burlington Brassware features everywhere in this bathroom, either in the form of the Walnut finished Kensington range or Chrome and Black Trent brassware. Walnut pillar taps, bath filler and handset bring warmth to the space with Chrome and Black shower valve and handset contributing to the Victorian feel of this space. Above the basin area sits a modern HiB Solstice mirror with integrated demisting technology, ambient lighting and customisable illumination. This HiB mirror also nicely balances a modern inclusion with the traditional space through the selection of a Matt Black finish.
Along with the bathroom fitting, plumbing and electrics, our installation team also undertook a full tiling of this bathroom space. Gloss White wall tiles have been used as a base for Victorian features while the floor makes decorative use of Black and White Petal patterned tiling with an in keeping black border tile. As part of the installation our team have also concealed all pipework for a minimal feel.
Our Bathroom Design & Installation Service
With any bathroom redesign several trades are needed to ensure a great finish across every element of your space. Our installation team has undertaken a full bathroom fitting, electrics, plumbing and tiling work across this project with our project management team organising the entire works. Not only is this bathroom a great installation, designer George has created a fantastic space that is tailored and well-suited to this Victorian Warnham home.
If this project has inspired your next bathroom project, then speak to one of our experienced designers about it.
Call a showroom or use our online appointment form to book your free design & quote.

Custom built vanity
Inspiration for a medium sized contemporary ensuite bathroom in Chicago with freestanding cabinets, white cabinets, a corner shower, a two-piece toilet, white tiles, ceramic tiles, blue walls, marble flooring, a submerged sink, tiled worktops, grey floors, a hinged door and black worktops.
Inspiration for a medium sized contemporary ensuite bathroom in Chicago with freestanding cabinets, white cabinets, a corner shower, a two-piece toilet, white tiles, ceramic tiles, blue walls, marble flooring, a submerged sink, tiled worktops, grey floors, a hinged door and black worktops.
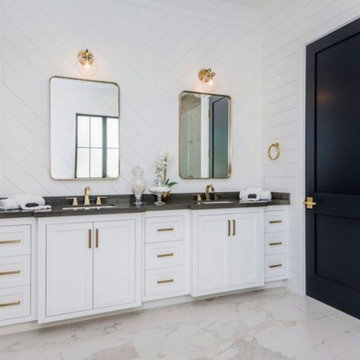
Meticulous craftsmanship and attention to detail abound in this newly constructed east-coast traditional home. The private, gated estate has 6 bedrooms and 9 bathrooms beautifully situated on a lot over 16,000 square feet. An entertainer's paradise, this home has an elevator, gourmet chef's kitchen, wine cellar, indoor sauna and Jacuzzi, outdoor BBQ and fire pit, sun-drenched pool and sports court. The home is a fully equipped Control 4 Smart Home boasting high ceilings and custom cabinetry throughout.

Vista del bagno dall'ingresso.
Ingresso con pavimento originale in marmette sfondo bianco; bagno con pavimento in resina verde (Farrow&Ball green stone 12). stesso colore delle pareti; rivestimento in lastre ariostea nere; vasca da bagno Kaldewei con doccia, e lavandino in ceramica orginale anni 50. MObile bagno realizzato su misura in legno cannettato.
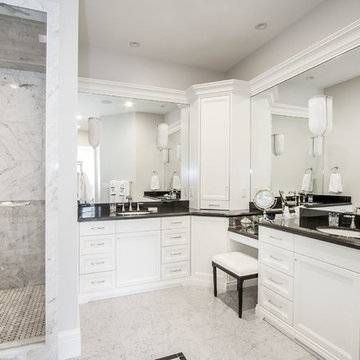
Scot Zimmerman
Large rural ensuite bathroom in Salt Lake City with recessed-panel cabinets, white cabinets, tiled worktops, an alcove shower, white walls, marble flooring, a submerged sink, a built-in bath, grey tiles, marble tiles, grey floors, a hinged door and black worktops.
Large rural ensuite bathroom in Salt Lake City with recessed-panel cabinets, white cabinets, tiled worktops, an alcove shower, white walls, marble flooring, a submerged sink, a built-in bath, grey tiles, marble tiles, grey floors, a hinged door and black worktops.
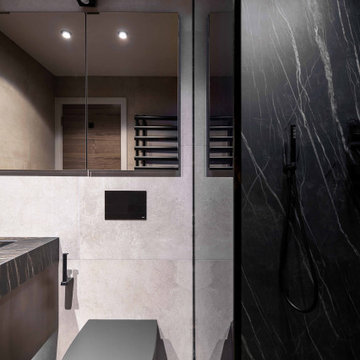
Photo of a medium sized contemporary ensuite bathroom in London with flat-panel cabinets, brown cabinets, a built-in bath, a walk-in shower, a wall mounted toilet, beige tiles, porcelain tiles, beige walls, porcelain flooring, a wall-mounted sink, tiled worktops, black floors, a hinged door and black worktops.
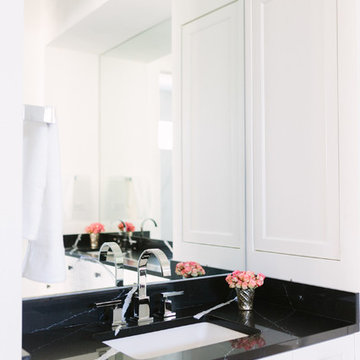
Photo Credit:
Aimée Mazzenga
Large classic ensuite wet room bathroom in Chicago with beaded cabinets, white cabinets, a freestanding bath, a two-piece toilet, white tiles, porcelain tiles, grey walls, porcelain flooring, a submerged sink, tiled worktops, multi-coloured floors, a hinged door and black worktops.
Large classic ensuite wet room bathroom in Chicago with beaded cabinets, white cabinets, a freestanding bath, a two-piece toilet, white tiles, porcelain tiles, grey walls, porcelain flooring, a submerged sink, tiled worktops, multi-coloured floors, a hinged door and black worktops.
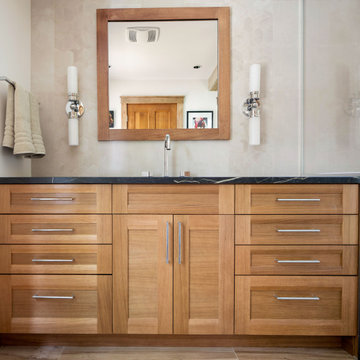
This is an example of a medium sized classic ensuite bathroom in Seattle with recessed-panel cabinets, medium wood cabinets, a built-in shower, a wall mounted toilet, beige tiles, porcelain tiles, beige walls, porcelain flooring, a submerged sink, tiled worktops, beige floors, a hinged door, black worktops, a shower bench, a single sink and a built in vanity unit.
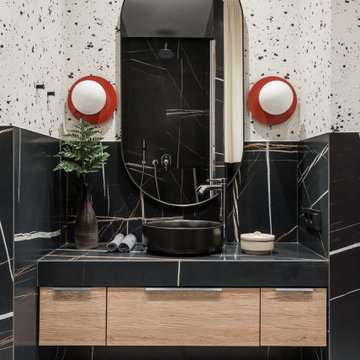
Photo of a medium sized modern shower room bathroom in Other with flat-panel cabinets, an alcove shower, a wall mounted toilet, black tiles, porcelain tiles, porcelain flooring, a built-in sink, tiled worktops, white floors, a hinged door, black worktops, a single sink, a floating vanity unit and wallpapered walls.
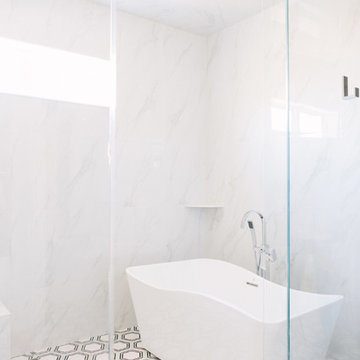
Photo Credit:
Aimée Mazzenga
Design ideas for a large classic ensuite wet room bathroom in Chicago with beaded cabinets, white cabinets, a freestanding bath, a two-piece toilet, white tiles, porcelain tiles, grey walls, porcelain flooring, a submerged sink, tiled worktops, multi-coloured floors, a hinged door and black worktops.
Design ideas for a large classic ensuite wet room bathroom in Chicago with beaded cabinets, white cabinets, a freestanding bath, a two-piece toilet, white tiles, porcelain tiles, grey walls, porcelain flooring, a submerged sink, tiled worktops, multi-coloured floors, a hinged door and black worktops.

Victorian Style Bathroom in Horsham, West Sussex
In the peaceful village of Warnham, West Sussex, bathroom designer George Harvey has created a fantastic Victorian style bathroom space, playing homage to this characterful house.
Making the most of present-day, Victorian Style bathroom furnishings was the brief for this project, with this client opting to maintain the theme of the house throughout this bathroom space. The design of this project is minimal with white and black used throughout to build on this theme, with present day technologies and innovation used to give the client a well-functioning bathroom space.
To create this space designer George has used bathroom suppliers Burlington and Crosswater, with traditional options from each utilised to bring the classic black and white contrast desired by the client. In an additional modern twist, a HiB illuminating mirror has been included – incorporating a present-day innovation into this timeless bathroom space.
Bathroom Accessories
One of the key design elements of this project is the contrast between black and white and balancing this delicately throughout the bathroom space. With the client not opting for any bathroom furniture space, George has done well to incorporate traditional Victorian accessories across the room. Repositioned and refitted by our installation team, this client has re-used their own bath for this space as it not only suits this space to a tee but fits perfectly as a focal centrepiece to this bathroom.
A generously sized Crosswater Clear6 shower enclosure has been fitted in the corner of this bathroom, with a sliding door mechanism used for access and Crosswater’s Matt Black frame option utilised in a contemporary Victorian twist. Distinctive Burlington ceramics have been used in the form of pedestal sink and close coupled W/C, bringing a traditional element to these essential bathroom pieces.
Bathroom Features
Traditional Burlington Brassware features everywhere in this bathroom, either in the form of the Walnut finished Kensington range or Chrome and Black Trent brassware. Walnut pillar taps, bath filler and handset bring warmth to the space with Chrome and Black shower valve and handset contributing to the Victorian feel of this space. Above the basin area sits a modern HiB Solstice mirror with integrated demisting technology, ambient lighting and customisable illumination. This HiB mirror also nicely balances a modern inclusion with the traditional space through the selection of a Matt Black finish.
Along with the bathroom fitting, plumbing and electrics, our installation team also undertook a full tiling of this bathroom space. Gloss White wall tiles have been used as a base for Victorian features while the floor makes decorative use of Black and White Petal patterned tiling with an in keeping black border tile. As part of the installation our team have also concealed all pipework for a minimal feel.
Our Bathroom Design & Installation Service
With any bathroom redesign several trades are needed to ensure a great finish across every element of your space. Our installation team has undertaken a full bathroom fitting, electrics, plumbing and tiling work across this project with our project management team organising the entire works. Not only is this bathroom a great installation, designer George has created a fantastic space that is tailored and well-suited to this Victorian Warnham home.
If this project has inspired your next bathroom project, then speak to one of our experienced designers about it.
Call a showroom or use our online appointment form to book your free design & quote.
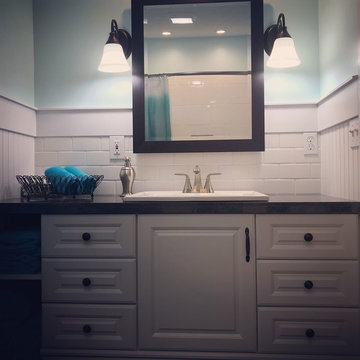
This is an example of a medium sized classic shower room bathroom in Boise with raised-panel cabinets, white cabinets, an alcove shower, white tiles, metro tiles, blue walls, dark hardwood flooring, a built-in sink, tiled worktops, a shower curtain and black worktops.
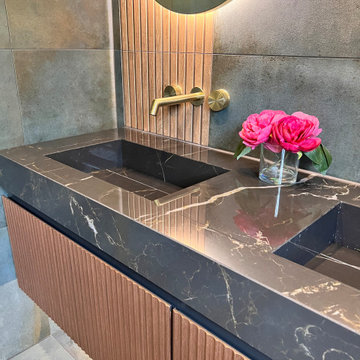
Project Description:
Step into the embrace of nature with our latest bathroom design, "Jungle Retreat." This expansive bathroom is a harmonious fusion of luxury, functionality, and natural elements inspired by the lush greenery of the jungle.
Bespoke His and Hers Black Marble Porcelain Basins:
The focal point of the space is a his & hers bespoke black marble porcelain basin atop a 160cm double drawer basin unit crafted in Italy. The real wood veneer with fluted detailing adds a touch of sophistication and organic charm to the design.
Brushed Brass Wall-Mounted Basin Mixers:
Wall-mounted basin mixers in brushed brass with scrolled detailing on the handles provide a luxurious touch, creating a visual link to the inspiration drawn from the jungle. The juxtaposition of black marble and brushed brass adds a layer of opulence.
Jungle and Nature Inspiration:
The design draws inspiration from the jungle and nature, incorporating greens, wood elements, and stone components. The overall palette reflects the serenity and vibrancy found in natural surroundings.
Spacious Walk-In Shower:
A generously sized walk-in shower is a centrepiece, featuring tiled flooring and a rain shower. The design includes niches for toiletry storage, ensuring a clutter-free environment and adding functionality to the space.
Floating Toilet and Basin Unit:
Both the toilet and basin unit float above the floor, contributing to the contemporary and open feel of the bathroom. This design choice enhances the sense of space and allows for easy maintenance.
Natural Light and Large Window:
A large window allows ample natural light to flood the space, creating a bright and airy atmosphere. The connection with the outdoors brings an additional layer of tranquillity to the design.
Concrete Pattern Tiles in Green Tone:
Wall and floor tiles feature a concrete pattern in a calming green tone, echoing the lush foliage of the jungle. This choice not only adds visual interest but also contributes to the overall theme of nature.
Linear Wood Feature Tile Panel:
A linear wood feature tile panel, offset behind the basin unit, creates a cohesive and matching look. This detail complements the fluted front of the basin unit, harmonizing with the overall design.
"Jungle Retreat" is a testament to the seamless integration of luxury and nature, where bespoke craftsmanship meets organic inspiration. This bathroom invites you to unwind in a space that transcends the ordinary, offering a tranquil retreat within the comforts of your home.
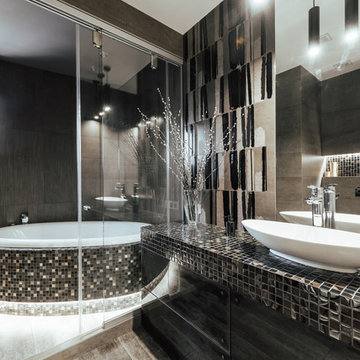
Марченко Денис
Photo of a contemporary ensuite bathroom in Other with flat-panel cabinets, black cabinets, black tiles, a vessel sink, tiled worktops, beige floors and black worktops.
Photo of a contemporary ensuite bathroom in Other with flat-panel cabinets, black cabinets, black tiles, a vessel sink, tiled worktops, beige floors and black worktops.
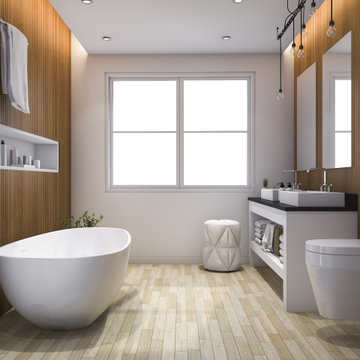
Upgrade to elegance with our designer Executive Suite Bathroom Remodel.
Photo of an expansive modern ensuite bathroom in San Francisco with open cabinets, medium wood cabinets, a wall mounted toilet, red tiles, terracotta tiles, brown walls, light hardwood flooring, tiled worktops, black worktops and double sinks.
Photo of an expansive modern ensuite bathroom in San Francisco with open cabinets, medium wood cabinets, a wall mounted toilet, red tiles, terracotta tiles, brown walls, light hardwood flooring, tiled worktops, black worktops and double sinks.

Детская ванная комната. На стенах — плитка от CE.SI., на полу — от FAP Ceramiche. Бра: Artemide. Полотенцесушитель: Perla by Terma.
This is an example of a medium sized contemporary grey and white family bathroom in Yekaterinburg with flat-panel cabinets, black cabinets, an alcove bath, a shower/bath combination, a wall mounted toilet, multi-coloured tiles, ceramic tiles, multi-coloured walls, ceramic flooring, a pedestal sink, tiled worktops, grey floors, a sliding door, black worktops, feature lighting, a single sink, a freestanding vanity unit, a wood ceiling and panelled walls.
This is an example of a medium sized contemporary grey and white family bathroom in Yekaterinburg with flat-panel cabinets, black cabinets, an alcove bath, a shower/bath combination, a wall mounted toilet, multi-coloured tiles, ceramic tiles, multi-coloured walls, ceramic flooring, a pedestal sink, tiled worktops, grey floors, a sliding door, black worktops, feature lighting, a single sink, a freestanding vanity unit, a wood ceiling and panelled walls.
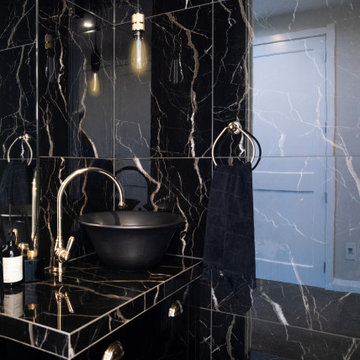
Guest ensuite bathroom with bespoke cabinetry
Photo of a medium sized contemporary bathroom in Other with flat-panel cabinets, black cabinets, an alcove shower, black tiles, ceramic tiles, black walls, ceramic flooring, a vessel sink, tiled worktops, black floors, an open shower, black worktops, a single sink and a floating vanity unit.
Photo of a medium sized contemporary bathroom in Other with flat-panel cabinets, black cabinets, an alcove shower, black tiles, ceramic tiles, black walls, ceramic flooring, a vessel sink, tiled worktops, black floors, an open shower, black worktops, a single sink and a floating vanity unit.
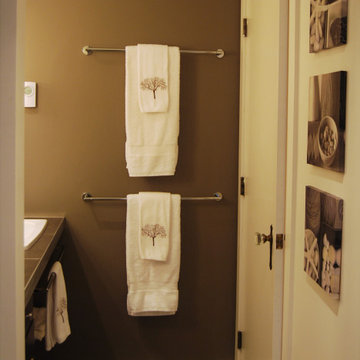
A chocolate brown wall (BM French press) creates drama and warmth, and a dramatic backdrop for the guest suite's white towels hung here on double bars behind the door.
Bathroom with Tiled Worktops and Black Worktops Ideas and Designs
1

 Shelves and shelving units, like ladder shelves, will give you extra space without taking up too much floor space. Also look for wire, wicker or fabric baskets, large and small, to store items under or next to the sink, or even on the wall.
Shelves and shelving units, like ladder shelves, will give you extra space without taking up too much floor space. Also look for wire, wicker or fabric baskets, large and small, to store items under or next to the sink, or even on the wall.  The sink, the mirror, shower and/or bath are the places where you might want the clearest and strongest light. You can use these if you want it to be bright and clear. Otherwise, you might want to look at some soft, ambient lighting in the form of chandeliers, short pendants or wall lamps. You could use accent lighting around your bath in the form to create a tranquil, spa feel, as well.
The sink, the mirror, shower and/or bath are the places where you might want the clearest and strongest light. You can use these if you want it to be bright and clear. Otherwise, you might want to look at some soft, ambient lighting in the form of chandeliers, short pendants or wall lamps. You could use accent lighting around your bath in the form to create a tranquil, spa feel, as well. 