Bathroom with Blue Cabinets and a Shower/Bath Combination Ideas and Designs
Refine by:
Budget
Sort by:Popular Today
61 - 80 of 2,307 photos
Item 1 of 3

Leon Winkowski
Medium sized classic family bathroom in Detroit with grey walls, marble flooring, beaded cabinets, blue cabinets, an alcove bath, a shower/bath combination, a one-piece toilet, white tiles, metro tiles, a built-in sink, quartz worktops, white floors and a hinged door.
Medium sized classic family bathroom in Detroit with grey walls, marble flooring, beaded cabinets, blue cabinets, an alcove bath, a shower/bath combination, a one-piece toilet, white tiles, metro tiles, a built-in sink, quartz worktops, white floors and a hinged door.

Casey Woods
This is an example of a medium sized beach style shower room bathroom in Austin with flat-panel cabinets, blue cabinets, an alcove bath, a shower/bath combination, a one-piece toilet, white tiles, porcelain tiles, white walls, concrete flooring, a submerged sink, concrete worktops and an open shower.
This is an example of a medium sized beach style shower room bathroom in Austin with flat-panel cabinets, blue cabinets, an alcove bath, a shower/bath combination, a one-piece toilet, white tiles, porcelain tiles, white walls, concrete flooring, a submerged sink, concrete worktops and an open shower.
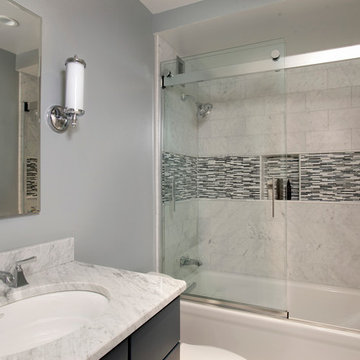
Sophisticated Carrara marble bathroom. Kohler's Memoirs collection was used for all the faucets and fixtures. The new Choreograph grab bar looks like a barre and also doubles as a soap/shampoo rail. Carrara marble 6" x 12" tiles on the wall, 3" x 12" herringbone pattern on the floor and a single slab on the vanity. Sea salt oval cast iron sink.
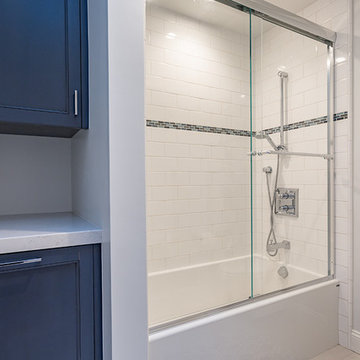
Inspiration for a classic shower room bathroom in San Francisco with beaded cabinets, blue cabinets, an alcove bath, a shower/bath combination, white walls, marble worktops and a sliding door.
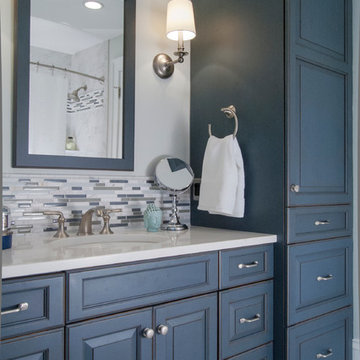
Gardner/Fox Associates - Susan Gracki
Design ideas for a medium sized classic family bathroom in Philadelphia with a submerged sink, raised-panel cabinets, blue cabinets, engineered stone worktops, an alcove bath, a shower/bath combination, a two-piece toilet, grey tiles, porcelain tiles, grey walls and porcelain flooring.
Design ideas for a medium sized classic family bathroom in Philadelphia with a submerged sink, raised-panel cabinets, blue cabinets, engineered stone worktops, an alcove bath, a shower/bath combination, a two-piece toilet, grey tiles, porcelain tiles, grey walls and porcelain flooring.

Design ideas for a medium sized traditional family bathroom in Los Angeles with shaker cabinets, blue cabinets, a shower/bath combination, a one-piece toilet, white walls, ceramic flooring, a built-in sink, engineered stone worktops, white floors, a hinged door, white worktops, double sinks, a freestanding vanity unit and tongue and groove walls.

Bathroom is right off the bedroom of this clients college aged daughter.
Photo of a small scandinavian family bathroom in Orlando with shaker cabinets, blue cabinets, an alcove bath, a shower/bath combination, a two-piece toilet, grey tiles, porcelain tiles, white walls, porcelain flooring, a submerged sink, engineered stone worktops, beige floors, a sliding door, grey worktops, a wall niche, a single sink and a built in vanity unit.
Photo of a small scandinavian family bathroom in Orlando with shaker cabinets, blue cabinets, an alcove bath, a shower/bath combination, a two-piece toilet, grey tiles, porcelain tiles, white walls, porcelain flooring, a submerged sink, engineered stone worktops, beige floors, a sliding door, grey worktops, a wall niche, a single sink and a built in vanity unit.

Michael Hunter Photography
This little guest bathroom is a favorite amongst our social following with its vertically laid glass subway tile and blush pink walls. The navy and pinks complement each other well and the brass pulls stand out on the free-standing vanity. The gold leaf oval mirror is a show-stopper.

Modern Family Bathroom
Design ideas for a large modern family bathroom in Canberra - Queanbeyan with freestanding cabinets, blue cabinets, a freestanding bath, a shower/bath combination, a one-piece toilet, multi-coloured tiles, porcelain tiles, white walls, a built-in sink, engineered stone worktops, an open shower, grey worktops, double sinks and a built in vanity unit.
Design ideas for a large modern family bathroom in Canberra - Queanbeyan with freestanding cabinets, blue cabinets, a freestanding bath, a shower/bath combination, a one-piece toilet, multi-coloured tiles, porcelain tiles, white walls, a built-in sink, engineered stone worktops, an open shower, grey worktops, double sinks and a built in vanity unit.

This is an example of a small traditional ensuite bathroom in Cincinnati with flat-panel cabinets, blue cabinets, an alcove bath, a shower/bath combination, a two-piece toilet, white tiles, ceramic tiles, grey walls, porcelain flooring, an integrated sink, engineered stone worktops, white floors, a shower curtain, white worktops, a wall niche, a single sink, a floating vanity unit and a timber clad ceiling.

The hall bathroom was designed with a new grey/blue furniture style vanity, giving the space a splash of color, and topped with a pure white Porcelain integrated sink. A new tub was installed with a tall but thin-framed sliding glass door—a thoughtful design to accommodate taller family and guests. The shower walls were finished in a Porcelain marble-looking tile to match the vanity and floor tile, a beautiful deep blue that also grounds the space and pulls everything together. All-in-all, Gayler Design Build took a small cramped bathroom and made it feel spacious and airy, even without a window!
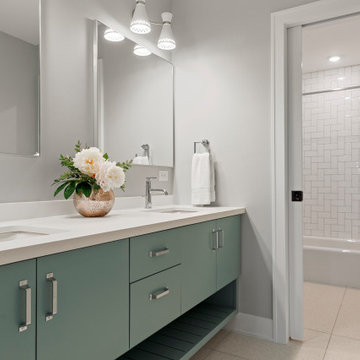
Luxury bathroom design with floating vanity.
Photo of a medium sized traditional family bathroom in Minneapolis with flat-panel cabinets, blue cabinets, a built-in bath, a shower/bath combination, white tiles, ceramic tiles, grey walls, ceramic flooring, a submerged sink, engineered stone worktops, grey floors, a shower curtain, white worktops, double sinks and a floating vanity unit.
Photo of a medium sized traditional family bathroom in Minneapolis with flat-panel cabinets, blue cabinets, a built-in bath, a shower/bath combination, white tiles, ceramic tiles, grey walls, ceramic flooring, a submerged sink, engineered stone worktops, grey floors, a shower curtain, white worktops, double sinks and a floating vanity unit.
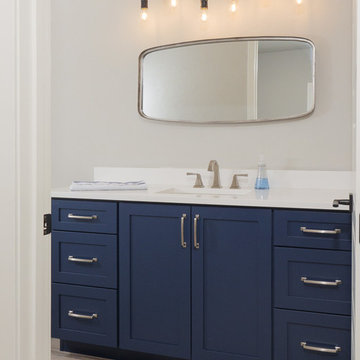
Aaron Bailey Photography / Gainesville 360
Photo of a large country family bathroom in Jacksonville with shaker cabinets, blue cabinets, an alcove bath, a shower/bath combination, a two-piece toilet, white tiles, metro tiles, grey walls, porcelain flooring, a submerged sink, engineered stone worktops, white floors, an open shower and white worktops.
Photo of a large country family bathroom in Jacksonville with shaker cabinets, blue cabinets, an alcove bath, a shower/bath combination, a two-piece toilet, white tiles, metro tiles, grey walls, porcelain flooring, a submerged sink, engineered stone worktops, white floors, an open shower and white worktops.
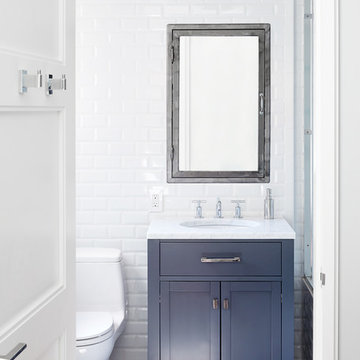
Inspiration for a medium sized contemporary shower room bathroom in New York with shaker cabinets, blue cabinets, an alcove bath, a shower/bath combination, a two-piece toilet, white tiles, metro tiles, white walls, mosaic tile flooring, a submerged sink, quartz worktops, grey floors and a sliding door.
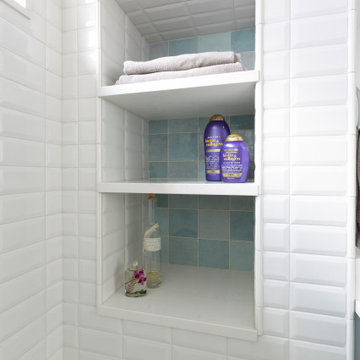
The master bedroom in this cozy home just got it very own bathroom. Custom cabinetry in a Puritan Gray color brings out the blue-green tones of the traditional accent niche tile.
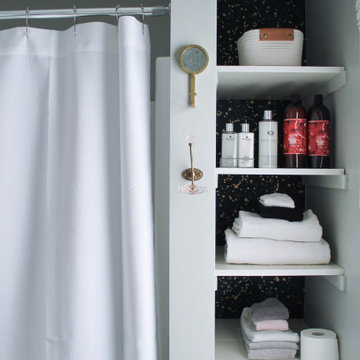
In this project, navy blue painted cabinetry helped to create a modern farmhouse-inspired hall kids bathroom. First, we designed a single vanity, painted with Navy Blue to allow the color to shine in this small bathroom.
Next on the opposing walls, we painted a light gray to add subtle interest between the trim and walls.
We additionally crafted a complimenting linen closet space with custom cut-outs and a wallpapered back. The finishing touch is the custom hand painted flooring, which mimics a modern black and white tile, which adds a clean, modern farmhouse touch to the room.
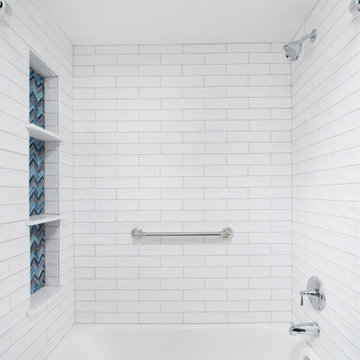
Medium sized traditional shower room bathroom in Baltimore with shaker cabinets, blue cabinets, an alcove bath, a shower/bath combination, a two-piece toilet, white tiles, ceramic tiles, beige walls, wood-effect flooring, a submerged sink, engineered stone worktops, beige floors, a shower curtain, white worktops, a wall niche, double sinks and a built in vanity unit.

In the heart of Lakeview, Wrigleyville, our team completely remodeled a condo: master and guest bathrooms, kitchen, living room, and mudroom.
Master bath floating vanity by Metropolis.
Guest bath vanity by Bertch.
Tall pantry by Breckenridge.
Somerset light fixtures by Hinkley Lighting.
Bathroom design & build by 123 Remodeling - Chicago general contractor https://123remodeling.com/

This modern farmhouse bathroom has an extra large vanity with double sinks to make use of a longer rectangular bathroom. The wall behind the vanity has counter to ceiling Jeffrey Court white subway tiles that tie into the shower. There is a playful mix of metals throughout including the black framed round mirrors from CB2, brass & black sconces with glass globes from Shades of Light , and gold wall-mounted faucets from Phylrich. The countertop is quartz with some gold veining to pull the selections together. The charcoal navy custom vanity has ample storage including a pull-out laundry basket while providing contrast to the quartz countertop and brass hexagon cabinet hardware from CB2. This bathroom has a glass enclosed tub/shower that is tiled to the ceiling. White subway tiles are used on two sides with an accent deco tile wall with larger textured field tiles in a chevron pattern on the back wall. The niche incorporates penny rounds on the back using the same countertop quartz for the shelves with a black Schluter edge detail that pops against the deco tile wall.
Photography by LifeCreated.
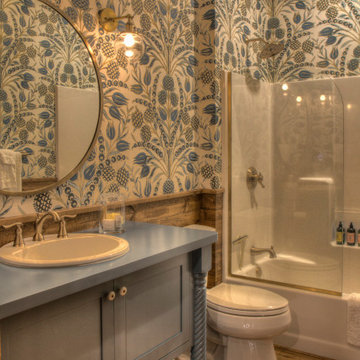
Inspiration for a medium sized scandi ensuite bathroom in Minneapolis with flat-panel cabinets, blue cabinets, a shower/bath combination, a two-piece toilet, multi-coloured walls, medium hardwood flooring, a built-in sink, wooden worktops, brown floors, an open shower and blue worktops.
Bathroom with Blue Cabinets and a Shower/Bath Combination Ideas and Designs
4

 Shelves and shelving units, like ladder shelves, will give you extra space without taking up too much floor space. Also look for wire, wicker or fabric baskets, large and small, to store items under or next to the sink, or even on the wall.
Shelves and shelving units, like ladder shelves, will give you extra space without taking up too much floor space. Also look for wire, wicker or fabric baskets, large and small, to store items under or next to the sink, or even on the wall.  The sink, the mirror, shower and/or bath are the places where you might want the clearest and strongest light. You can use these if you want it to be bright and clear. Otherwise, you might want to look at some soft, ambient lighting in the form of chandeliers, short pendants or wall lamps. You could use accent lighting around your bath in the form to create a tranquil, spa feel, as well.
The sink, the mirror, shower and/or bath are the places where you might want the clearest and strongest light. You can use these if you want it to be bright and clear. Otherwise, you might want to look at some soft, ambient lighting in the form of chandeliers, short pendants or wall lamps. You could use accent lighting around your bath in the form to create a tranquil, spa feel, as well. 