Bathroom with Blue Cabinets and All Types of Toilet Ideas and Designs
Refine by:
Budget
Sort by:Popular Today
41 - 60 of 9,975 photos
Item 1 of 3

Relocating to Portland, Oregon from California, this young family immediately hired Amy to redesign their newly purchased home to better fit their needs. The project included updating the kitchen, hall bath, and adding an en suite to their master bedroom. Removing a wall between the kitchen and dining allowed for additional counter space and storage along with improved traffic flow and increased natural light to the heart of the home. This galley style kitchen is focused on efficiency and functionality through custom cabinets with a pantry boasting drawer storage topped with quartz slab for durability, pull-out storage accessories throughout, deep drawers, and a quartz topped coffee bar/ buffet facing the dining area. The master bath and hall bath were born out of a single bath and a closet. While modest in size, the bathrooms are filled with functionality and colorful design elements. Durable hex shaped porcelain tiles compliment the blue vanities topped with white quartz countertops. The shower and tub are both tiled in handmade ceramic tiles, bringing much needed texture and movement of light to the space. The hall bath is outfitted with a toe-kick pull-out step for the family’s youngest member!

The hall bathroom was designed with a new grey/blue furniture style vanity, giving the space a splash of color, and topped with a pure white Porcelain integrated sink. A new tub was installed with a tall but thin-framed sliding glass door—a thoughtful design to accommodate taller family and guests. The shower walls were finished in a Porcelain marble-looking tile to match the vanity and floor tile, a beautiful deep blue that also grounds the space and pulls everything together. All-in-all, Gayler Design Build took a small cramped bathroom and made it feel spacious and airy, even without a window!

Grey porcelain tiles and glass mosaics, marble vanity top, white ceramic sinks with black brassware, glass shelves, wall mirrors and contemporary lighting
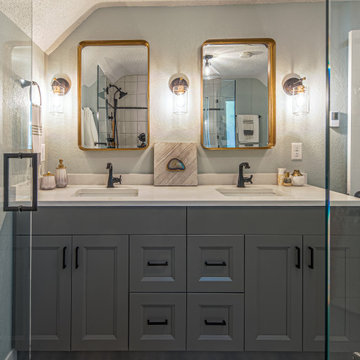
Design ideas for a medium sized rural ensuite bathroom in Minneapolis with shaker cabinets, blue cabinets, a one-piece toilet, cement flooring, a submerged sink, quartz worktops, grey floors, a hinged door, white worktops, double sinks and a built in vanity unit.
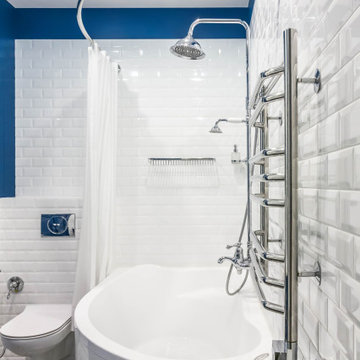
Photo of a medium sized traditional ensuite bathroom in Moscow with louvered cabinets, blue cabinets, a corner bath, a shower/bath combination, a wall mounted toilet, white tiles, ceramic tiles, blue walls, porcelain flooring, multi-coloured floors and a shower curtain.
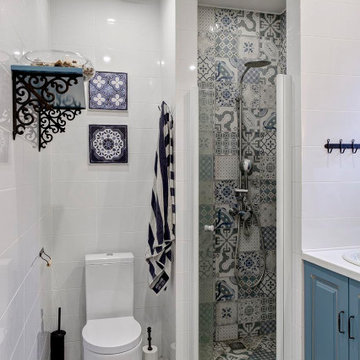
This is an example of a contemporary shower room bathroom in Moscow with raised-panel cabinets, blue cabinets, a corner shower, a two-piece toilet, white tiles, a built-in sink, grey floors, a hinged door and white worktops.
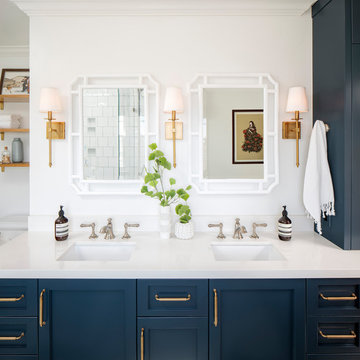
Inspiration for a medium sized ensuite bathroom in San Francisco with shaker cabinets, blue cabinets, a freestanding bath, a corner shower, a one-piece toilet, white tiles, ceramic tiles, white walls, marble flooring, a submerged sink, engineered stone worktops, grey floors, a hinged door and white worktops.
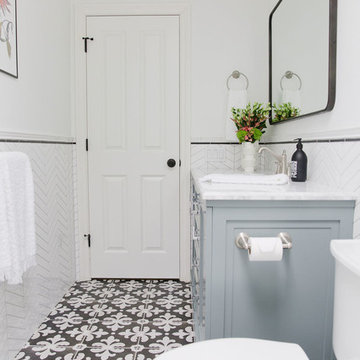
This crisp and clean bathroom renovation boost bright white herringbone wall tile with a delicate matte black accent along the chair rail. the floors plan a leading roll with their unique pattern and the vanity adds warmth with its rich blue green color tone and is full of unique storage.

Our clients came to us because they were tired of looking at the side of their neighbor’s house from their master bedroom window! Their 1959 Dallas home had worked great for them for years, but it was time for an update and reconfiguration to make it more functional for their family.
They were looking to open up their dark and choppy space to bring in as much natural light as possible in both the bedroom and bathroom. They knew they would need to reconfigure the master bathroom and bedroom to make this happen. They were thinking the current bedroom would become the bathroom, but they weren’t sure where everything else would go.
This is where we came in! Our designers were able to create their new floorplan and show them a 3D rendering of exactly what the new spaces would look like.
The space that used to be the master bedroom now consists of the hallway into their new master suite, which includes a new large walk-in closet where the washer and dryer are now located.
From there, the space flows into their new beautiful, contemporary bathroom. They decided that a bathtub wasn’t important to them but a large double shower was! So, the new shower became the focal point of the bathroom. The new shower has contemporary Marine Bone Electra cement hexagon tiles and brushed bronze hardware. A large bench, hidden storage, and a rain shower head were must-have features. Pure Snow glass tile was installed on the two side walls while Carrara Marble Bianco hexagon mosaic tile was installed for the shower floor.
For the main bathroom floor, we installed a simple Yosemite tile in matte silver. The new Bellmont cabinets, painted naval, are complemented by the Greylac marble countertop and the Brainerd champagne bronze arched cabinet pulls. The rest of the hardware, including the faucet, towel rods, towel rings, and robe hooks, are Delta Faucet Trinsic, in a classic champagne bronze finish. To finish it off, three 14” Classic Possini Euro Ludlow wall sconces in burnished brass were installed between each sheet mirror above the vanity.
In the space that used to be the master bathroom, all of the furr downs were removed. We replaced the existing window with three large windows, opening up the view to the backyard. We also added a new door opening up into the main living room, which was totally closed off before.
Our clients absolutely love their cool, bright, contemporary bathroom, as well as the new wall of windows in their master bedroom, where they are now able to enjoy their beautiful backyard!
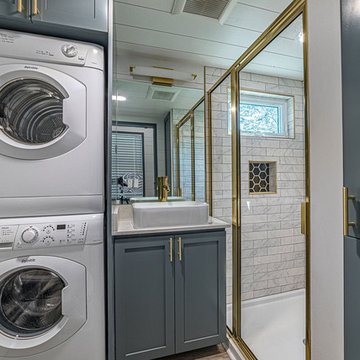
Wansley Tiny House, built by Movable Roots Tiny Home Builders in Melbourne, FL
This is an example of a small modern shower room bathroom in Dallas with shaker cabinets, blue cabinets, an alcove shower, a one-piece toilet, white tiles, porcelain tiles, white walls, vinyl flooring, a vessel sink, engineered stone worktops, beige floors, a hinged door and white worktops.
This is an example of a small modern shower room bathroom in Dallas with shaker cabinets, blue cabinets, an alcove shower, a one-piece toilet, white tiles, porcelain tiles, white walls, vinyl flooring, a vessel sink, engineered stone worktops, beige floors, a hinged door and white worktops.
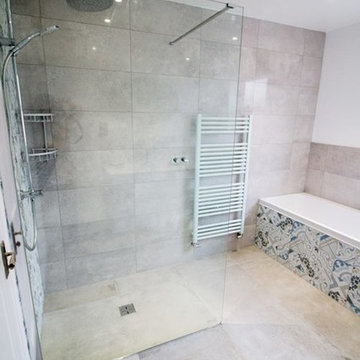
Carron Profile Duo 1700mm x 700mm bath and walk in shower.
Inspiration for a medium sized contemporary family bathroom in Other with flat-panel cabinets, blue cabinets, a built-in bath, a walk-in shower, a wall mounted toilet, brown tiles, porcelain tiles, white walls, porcelain flooring, a wall-mounted sink, brown floors and an open shower.
Inspiration for a medium sized contemporary family bathroom in Other with flat-panel cabinets, blue cabinets, a built-in bath, a walk-in shower, a wall mounted toilet, brown tiles, porcelain tiles, white walls, porcelain flooring, a wall-mounted sink, brown floors and an open shower.

Operable shutters on the tub window open to reveal a view of the coastline. The boys' bathroom has gray/blue and white subway tile on the walls and easy to maintain porcelain wood look tile on the floor.

This is an example of a medium sized modern ensuite bathroom in Providence with beaded cabinets, blue cabinets, a built-in bath, a walk-in shower, a one-piece toilet, white tiles, ceramic tiles, blue walls, ceramic flooring, a submerged sink, tiled worktops, white floors and a shower curtain.

Caleb Vandermeer Photography
This is an example of a medium sized farmhouse ensuite bathroom in Portland with shaker cabinets, blue cabinets, a claw-foot bath, a corner shower, a two-piece toilet, white tiles, porcelain tiles, blue walls, porcelain flooring, a submerged sink, engineered stone worktops, grey floors and a hinged door.
This is an example of a medium sized farmhouse ensuite bathroom in Portland with shaker cabinets, blue cabinets, a claw-foot bath, a corner shower, a two-piece toilet, white tiles, porcelain tiles, blue walls, porcelain flooring, a submerged sink, engineered stone worktops, grey floors and a hinged door.
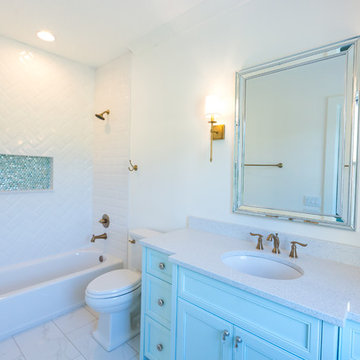
Design ideas for a medium sized traditional shower room bathroom in Atlanta with recessed-panel cabinets, blue cabinets, an alcove bath, a shower/bath combination, a two-piece toilet, white tiles, metro tiles, white walls, ceramic flooring, a submerged sink, engineered stone worktops, white floors and a shower curtain.
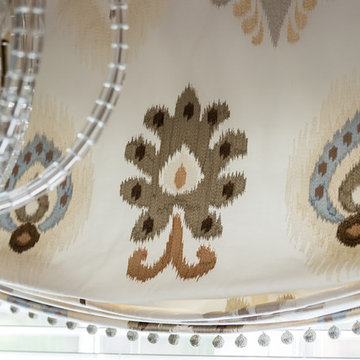
Jason Miller, Pixelate Ltd.
Design ideas for a small traditional ensuite bathroom in Cleveland with beaded cabinets, blue cabinets, a freestanding bath, an alcove shower, a one-piece toilet, multi-coloured tiles, ceramic tiles, beige walls, porcelain flooring, a submerged sink, engineered stone worktops, beige floors and a hinged door.
Design ideas for a small traditional ensuite bathroom in Cleveland with beaded cabinets, blue cabinets, a freestanding bath, an alcove shower, a one-piece toilet, multi-coloured tiles, ceramic tiles, beige walls, porcelain flooring, a submerged sink, engineered stone worktops, beige floors and a hinged door.
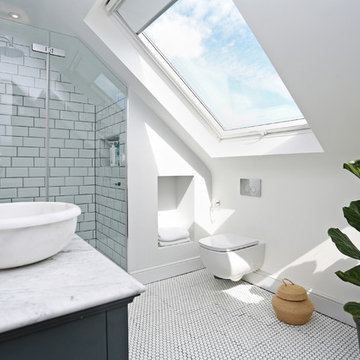
Photo of a medium sized contemporary wet room bathroom in London with recessed-panel cabinets, blue cabinets, a wall mounted toilet, metro tiles, white walls, porcelain flooring, a vessel sink, marble worktops, white floors and a hinged door.

The blue subway tile provides a focal point in the kids bathroom. The ceiling detail conceals an HVAC access panel. Blackstock Photography
Photo of a contemporary family bathroom in New York with flat-panel cabinets, blue cabinets, an alcove bath, a shower/bath combination, white tiles, white walls, ceramic flooring, a submerged sink, marble worktops, white floors, a wall mounted toilet, metro tiles and an open shower.
Photo of a contemporary family bathroom in New York with flat-panel cabinets, blue cabinets, an alcove bath, a shower/bath combination, white tiles, white walls, ceramic flooring, a submerged sink, marble worktops, white floors, a wall mounted toilet, metro tiles and an open shower.
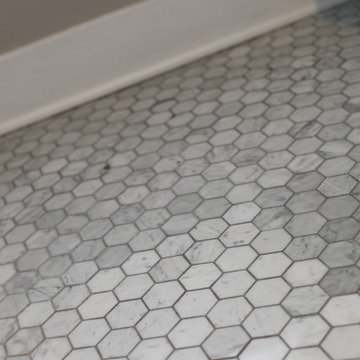
Inspiration for a medium sized classic ensuite bathroom in Philadelphia with shaker cabinets, blue cabinets, a double shower, white tiles, ceramic tiles, grey walls, marble flooring, a submerged sink, marble worktops, a two-piece toilet, white floors and a hinged door.

Photo of a small contemporary family bathroom in Miami with flat-panel cabinets, blue cabinets, an alcove bath, a shower/bath combination, a one-piece toilet, multi-coloured tiles, mosaic tiles, multi-coloured walls, mosaic tile flooring, an integrated sink, solid surface worktops and an open shower.
Bathroom with Blue Cabinets and All Types of Toilet Ideas and Designs
3

 Shelves and shelving units, like ladder shelves, will give you extra space without taking up too much floor space. Also look for wire, wicker or fabric baskets, large and small, to store items under or next to the sink, or even on the wall.
Shelves and shelving units, like ladder shelves, will give you extra space without taking up too much floor space. Also look for wire, wicker or fabric baskets, large and small, to store items under or next to the sink, or even on the wall.  The sink, the mirror, shower and/or bath are the places where you might want the clearest and strongest light. You can use these if you want it to be bright and clear. Otherwise, you might want to look at some soft, ambient lighting in the form of chandeliers, short pendants or wall lamps. You could use accent lighting around your bath in the form to create a tranquil, spa feel, as well.
The sink, the mirror, shower and/or bath are the places where you might want the clearest and strongest light. You can use these if you want it to be bright and clear. Otherwise, you might want to look at some soft, ambient lighting in the form of chandeliers, short pendants or wall lamps. You could use accent lighting around your bath in the form to create a tranquil, spa feel, as well. 