Bathroom with Blue Cabinets and an Enclosed Toilet Ideas and Designs
Refine by:
Budget
Sort by:Popular Today
1 - 20 of 602 photos
Item 1 of 3

Step into this beautiful blue kid's bathroom and take in all the gorgeous chrome details. The double sink vanity features a high gloss teal lacquer finish and white quartz countertops. The blue hexagonal tiles in the shower mimick the subtle linear hexagonal tiles on the floor and give contrast to the organic wallpaper.

Guest Bathroom - This Guest bathroom offers a tub/shower and large vanity in one room and across the hall is a powder room with a small vanity and toilet. The large white tile in the tub area are stacked to offer a very clean look. The client wanted a glass door but without the track. We installed a swing door that covers about half the tub area. The vanities have flat door and drawer fronts for a very clean transitional looks that is accented with round brass hardware. The mirror is built-in to a featured tile wall and framed by two alabaster sconces. The dark blue tile floor complements the vanities and the age of the overall home. The powder room features three floating shelves for décor and storage.

Our client asked us to remodel the Master Bathroom of her 1970's lake home which was quite an honor since it was an important and personal space that she had been dreaming about for years. As a busy doctor and mother of two, she needed a sanctuary to relax and unwind. She and her husband had previously remodeled their entire house except for the Master Bath which was dark, tight and tired. She wanted a better layout to create a bright, clean, modern space with Calacatta gold marble, navy blue glass tile and cabinets and a sprinkle of gold hardware. The results were stunning... a fresh, clean, modern, bright and beautiful Master Bathroom that our client was thrilled to enjoy for years to come.

Photo of a large traditional ensuite bathroom in Boston with blue cabinets, a corner shower, white tiles, ceramic tiles, marble flooring, a submerged sink, marble worktops, white floors, a hinged door, white worktops, an enclosed toilet, double sinks, a built in vanity unit and wallpapered walls.

Masterbath remodel. Utilizing the existing space this master bathroom now looks and feels larger than ever. The homeowner was amazed by the wasted space in the existing bath design.

Photo of a classic bathroom in Sacramento with recessed-panel cabinets, blue cabinets, beige walls, a vessel sink, grey floors, beige worktops, an enclosed toilet, double sinks and a built in vanity unit.

The guest bath at times will be used by up to twelve people. The tub/shower and watercloset are each behind their own doors to make sharing easier. An extra deep counter and ledge above provides space for guests to lay out toiletries.

A relaxed farmhouse feel was the goal for this bathroom. A free-standing tub rests under two large windows bringing in tons of natural light against a warming two-sided fireplace looking into the primary bedroom. Silvery-blue painted cabinets, nature inspired granite countertop, custom patterned tile backsplash, parquet tile flooring.

Photo of a large classic ensuite bathroom in Los Angeles with shaker cabinets, blue cabinets, a freestanding bath, an alcove shower, a two-piece toilet, white tiles, porcelain tiles, grey walls, porcelain flooring, a submerged sink, engineered stone worktops, grey floors, a hinged door, white worktops, an enclosed toilet, double sinks and a built in vanity unit.

Toilet room with Cole & Son wallpaper and skylight above
Inspiration for a medium sized mediterranean ensuite bathroom in Los Angeles with flat-panel cabinets, blue cabinets, a walk-in shower, a one-piece toilet, pink tiles, ceramic tiles, multi-coloured walls, dark hardwood flooring, a submerged sink, engineered stone worktops, brown floors, an open shower, white worktops, an enclosed toilet, double sinks, a built in vanity unit and wallpapered walls.
Inspiration for a medium sized mediterranean ensuite bathroom in Los Angeles with flat-panel cabinets, blue cabinets, a walk-in shower, a one-piece toilet, pink tiles, ceramic tiles, multi-coloured walls, dark hardwood flooring, a submerged sink, engineered stone worktops, brown floors, an open shower, white worktops, an enclosed toilet, double sinks, a built in vanity unit and wallpapered walls.
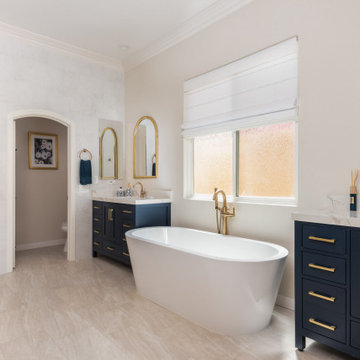
This beautiful Chula Vista master bathroom was transformed into this luxurious and elegant hotel design with two Ariel Cambridge Midnight Blue vanities with marble tops. The gold frame mirrors showcase the rest of the champagne bronze fixtures and hardware in this master suite. The deep freestanding tub is calling for a relaxing evening to unwind in this newly renovated bathroom in Chula Vista.
Photo credit: Nader Essa Photography

A small cottage bathroom was enlarged to incorporate a freestanding shower bath, painted to match the beautiful Peacock Blue furniture.
Inspiration for a small traditional family bathroom in Gloucestershire with beaded cabinets, blue cabinets, a freestanding bath, a shower/bath combination, a one-piece toilet, white tiles, ceramic tiles, white walls, dark hardwood flooring, a built-in sink, solid surface worktops, brown floors, a hinged door, white worktops, an enclosed toilet, a single sink, a built in vanity unit and exposed beams.
Inspiration for a small traditional family bathroom in Gloucestershire with beaded cabinets, blue cabinets, a freestanding bath, a shower/bath combination, a one-piece toilet, white tiles, ceramic tiles, white walls, dark hardwood flooring, a built-in sink, solid surface worktops, brown floors, a hinged door, white worktops, an enclosed toilet, a single sink, a built in vanity unit and exposed beams.
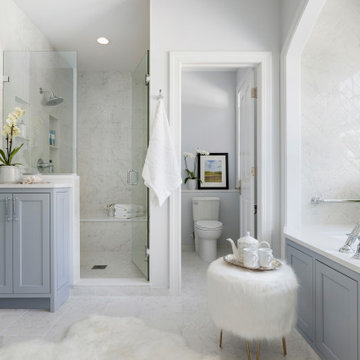
A beautifully remodeled primary bathroom ensuite inspired by the homeowner’s European travels.
This spacious bathroom was dated and had a cold cave like shower. The homeowner desired a beautiful space with a European feel, like the ones she discovered on her travels to Europe. She also wanted a privacy door separating the bathroom from her bedroom.
The designer opened up the closed off shower by removing the soffit and dark cabinet next to the shower to add glass and let light in. Now the entire room is bright and airy with marble look porcelain tile throughout. The archway was added to frame in the under-mount tub. The double vanity in a soft gray paint and topped with Corian Quartz compliments the marble tile. The new chandelier along with the chrome fixtures add just the right amount of luxury to the room. Now when you come in from the bedroom you are enticed to come in and stay a while in this beautiful space.

Coastal bathroom design with mink blue cabinets, brushed nickel hardware, gray weathered flooring, and freestanding bathtub.
Inspiration for a medium sized coastal ensuite bathroom in Other with shaker cabinets, blue cabinets, a freestanding bath, an alcove shower, a one-piece toilet, beige tiles, ceramic tiles, beige walls, medium hardwood flooring, a built-in sink, quartz worktops, grey floors, a hinged door, white worktops, an enclosed toilet, double sinks and a built in vanity unit.
Inspiration for a medium sized coastal ensuite bathroom in Other with shaker cabinets, blue cabinets, a freestanding bath, an alcove shower, a one-piece toilet, beige tiles, ceramic tiles, beige walls, medium hardwood flooring, a built-in sink, quartz worktops, grey floors, a hinged door, white worktops, an enclosed toilet, double sinks and a built in vanity unit.

Hard working bathroom for teenagers with great style and bold black and white color palette.
Design ideas for a medium sized traditional ensuite wet room bathroom in Atlanta with freestanding cabinets, blue cabinets, a one-piece toilet, blue tiles, glass tiles, blue walls, ceramic flooring, a submerged sink, marble worktops, white floors, a hinged door, white worktops, an enclosed toilet, double sinks, a freestanding vanity unit and wainscoting.
Design ideas for a medium sized traditional ensuite wet room bathroom in Atlanta with freestanding cabinets, blue cabinets, a one-piece toilet, blue tiles, glass tiles, blue walls, ceramic flooring, a submerged sink, marble worktops, white floors, a hinged door, white worktops, an enclosed toilet, double sinks, a freestanding vanity unit and wainscoting.
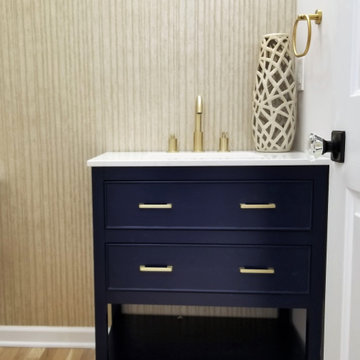
We renovated this bathroom by replacing all the fixtures, the vanity and installing new golden oak hardwood
This is an example of a small traditional shower room bathroom in New York with recessed-panel cabinets, blue cabinets, beige tiles, grey walls, light hardwood flooring, an integrated sink, solid surface worktops, beige floors, white worktops, an enclosed toilet, a single sink and a freestanding vanity unit.
This is an example of a small traditional shower room bathroom in New York with recessed-panel cabinets, blue cabinets, beige tiles, grey walls, light hardwood flooring, an integrated sink, solid surface worktops, beige floors, white worktops, an enclosed toilet, a single sink and a freestanding vanity unit.

A relaxed farmhouse feel was the goal for this bathroom. A free-standing tub rests under two large windows bringing in tons of natural light against a warming two-sided fireplace looking into the primary bedroom. Silvery-blue painted cabinets, nature inspired granite countertop, custom patterned tile backsplash, parquet tile flooring.

This master bath vanity provides ample space. A herringbone pattern tile wall is added behind the floating mirrors. The deep blue resonates with the gold trim and hardware.
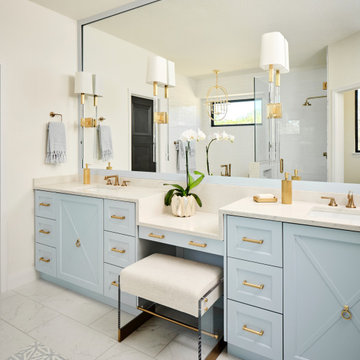
This serene primary bath features dual sinks and a sit-down vanity, punctuated by an expansive wall of mirrors and tall slender wall sconces. The cloud blue vanity cabinets repeat the color of the inset floor "tile rug" and gold accents reflect beautifully against the soft cabinet color. A sophisticated "X" design provides interest on the sink cabinets and repeats a geometric element found in the decorative floor tile. Elegant quartz countertops flow over the top and sides of the vanity at the seating area, creating a seamless look. A modern acrylic and gold vanity bench and a gold oval lantern over the freestanding tub tie the space together and blue fringed towels complete the soft and elegant look.
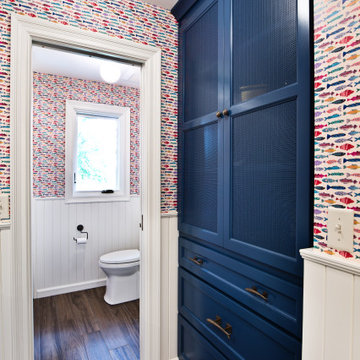
Boys bathroom with painted cabinetry and white painted wainscoting. Fish motifs in the shower curtain, wallcovering, hardware and shower tile.
This is an example of a medium sized classic family bathroom in Minneapolis with flat-panel cabinets, blue cabinets, an alcove bath, a shower/bath combination, a one-piece toilet, white tiles, ceramic tiles, multi-coloured walls, porcelain flooring, a submerged sink, engineered stone worktops, brown floors, a shower curtain, white worktops, an enclosed toilet, a single sink, a built in vanity unit and wallpapered walls.
This is an example of a medium sized classic family bathroom in Minneapolis with flat-panel cabinets, blue cabinets, an alcove bath, a shower/bath combination, a one-piece toilet, white tiles, ceramic tiles, multi-coloured walls, porcelain flooring, a submerged sink, engineered stone worktops, brown floors, a shower curtain, white worktops, an enclosed toilet, a single sink, a built in vanity unit and wallpapered walls.
Bathroom with Blue Cabinets and an Enclosed Toilet Ideas and Designs
1

 Shelves and shelving units, like ladder shelves, will give you extra space without taking up too much floor space. Also look for wire, wicker or fabric baskets, large and small, to store items under or next to the sink, or even on the wall.
Shelves and shelving units, like ladder shelves, will give you extra space without taking up too much floor space. Also look for wire, wicker or fabric baskets, large and small, to store items under or next to the sink, or even on the wall.  The sink, the mirror, shower and/or bath are the places where you might want the clearest and strongest light. You can use these if you want it to be bright and clear. Otherwise, you might want to look at some soft, ambient lighting in the form of chandeliers, short pendants or wall lamps. You could use accent lighting around your bath in the form to create a tranquil, spa feel, as well.
The sink, the mirror, shower and/or bath are the places where you might want the clearest and strongest light. You can use these if you want it to be bright and clear. Otherwise, you might want to look at some soft, ambient lighting in the form of chandeliers, short pendants or wall lamps. You could use accent lighting around your bath in the form to create a tranquil, spa feel, as well. 