Bathroom with Blue Cabinets and Brown Floors Ideas and Designs
Refine by:
Budget
Sort by:Popular Today
81 - 100 of 1,233 photos
Item 1 of 3
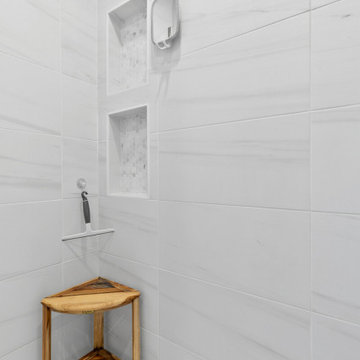
Inspiration for a small classic shower room bathroom in Philadelphia with shaker cabinets, blue cabinets, a one-piece toilet, white tiles, porcelain tiles, grey walls, vinyl flooring, a submerged sink, quartz worktops, brown floors, a hinged door, white worktops, double sinks and a built in vanity unit.
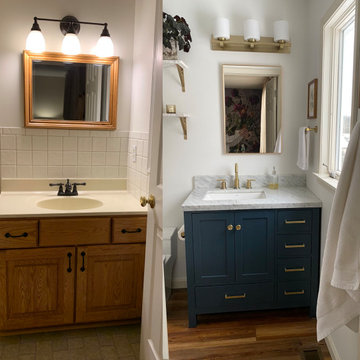
Small classic ensuite bathroom in Detroit with shaker cabinets, blue cabinets, an alcove bath, an alcove shower, a one-piece toilet, white tiles, porcelain tiles, white walls, vinyl flooring, a submerged sink, marble worktops, brown floors, a shower curtain, white worktops, a single sink and a freestanding vanity unit.
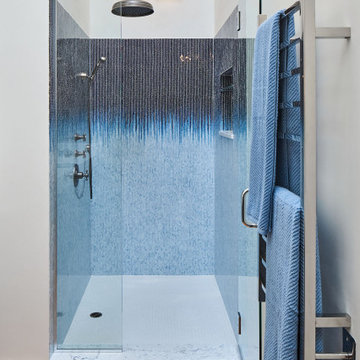
The "Dream of the '90s" was alive in this industrial loft condo before Neil Kelly Portland Design Consultant Erika Altenhofen got her hands on it. No new roof penetrations could be made, so we were tasked with updating the current footprint. Erika filled the niche with much needed storage provisions, like a shelf and cabinet. The shower tile will replaced with stunning blue "Billie Ombre" tile by Artistic Tile. An impressive marble slab was laid on a fresh navy blue vanity, white oval mirrors and fitting industrial sconce lighting rounds out the remodeled space.
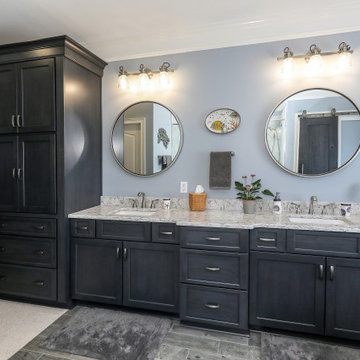
Chateau Forest Master Suite Remodel
Inspiration for a large traditional ensuite bathroom in Atlanta with recessed-panel cabinets, blue cabinets, a freestanding bath, an alcove shower, a two-piece toilet, white tiles, porcelain tiles, blue walls, porcelain flooring, a submerged sink, engineered stone worktops, brown floors, a hinged door, grey worktops, a shower bench, double sinks and a built in vanity unit.
Inspiration for a large traditional ensuite bathroom in Atlanta with recessed-panel cabinets, blue cabinets, a freestanding bath, an alcove shower, a two-piece toilet, white tiles, porcelain tiles, blue walls, porcelain flooring, a submerged sink, engineered stone worktops, brown floors, a hinged door, grey worktops, a shower bench, double sinks and a built in vanity unit.
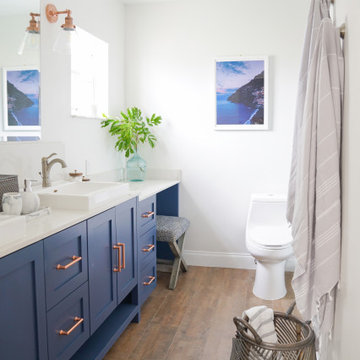
Modern Farmhouse style master bedroom with custom blue vanity designed by KJ Design Collective
Inspiration for a medium sized modern ensuite bathroom in Miami with shaker cabinets, blue cabinets, a one-piece toilet, white tiles, white walls, porcelain flooring, brown floors, a sliding door, white worktops, double sinks and a built in vanity unit.
Inspiration for a medium sized modern ensuite bathroom in Miami with shaker cabinets, blue cabinets, a one-piece toilet, white tiles, white walls, porcelain flooring, brown floors, a sliding door, white worktops, double sinks and a built in vanity unit.
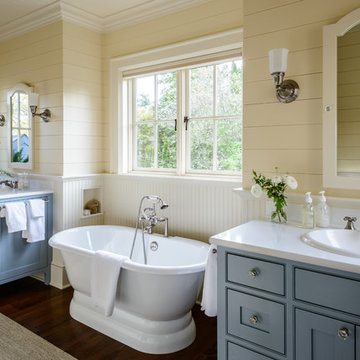
Painted bathroom vanities in a traditional style with shaker doors and beaded face frames.
Architect: Linda Hoedemaker
Photography: Andrew Giammarco
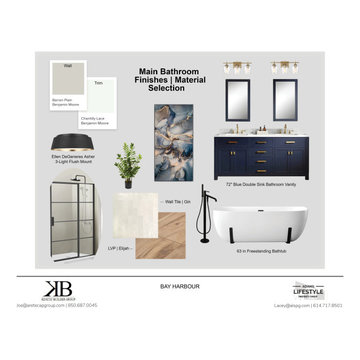
Finishes | Material Selection | Mood Board
Design ideas for a large traditional ensuite bathroom in Miami with shaker cabinets, blue cabinets, a freestanding bath, an alcove shower, a two-piece toilet, multi-coloured tiles, ceramic tiles, white walls, vinyl flooring, a submerged sink, quartz worktops, brown floors, a hinged door, white worktops, a single sink and a freestanding vanity unit.
Design ideas for a large traditional ensuite bathroom in Miami with shaker cabinets, blue cabinets, a freestanding bath, an alcove shower, a two-piece toilet, multi-coloured tiles, ceramic tiles, white walls, vinyl flooring, a submerged sink, quartz worktops, brown floors, a hinged door, white worktops, a single sink and a freestanding vanity unit.
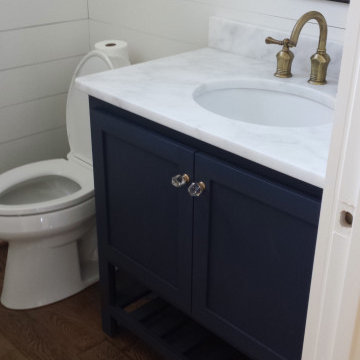
Navy custom vanity cabinet with slatted storage underneath.
This is an example of a small farmhouse bathroom in Nashville with shaker cabinets, blue cabinets, dark hardwood flooring, marble worktops, brown floors and white worktops.
This is an example of a small farmhouse bathroom in Nashville with shaker cabinets, blue cabinets, dark hardwood flooring, marble worktops, brown floors and white worktops.
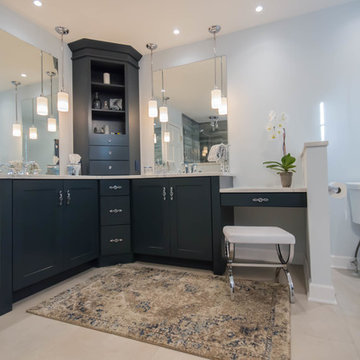
Design ideas for a medium sized modern ensuite bathroom in Other with recessed-panel cabinets, blue cabinets, a freestanding bath, a walk-in shower, a two-piece toilet, multi-coloured tiles, porcelain tiles, blue walls, porcelain flooring, a submerged sink, engineered stone worktops, brown floors and an open shower.
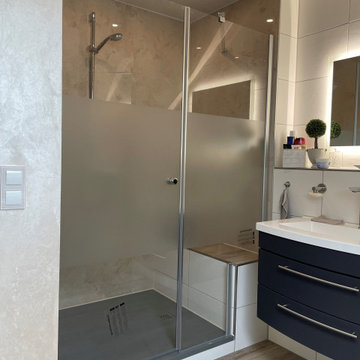
This is an example of a medium sized contemporary grey and white shower room bathroom in Other with beaded cabinets, blue cabinets, an alcove shower, white tiles, porcelain tiles, white walls, laminate floors, a built-in sink, solid surface worktops, brown floors, a hinged door, white worktops, a single sink and a freestanding vanity unit.
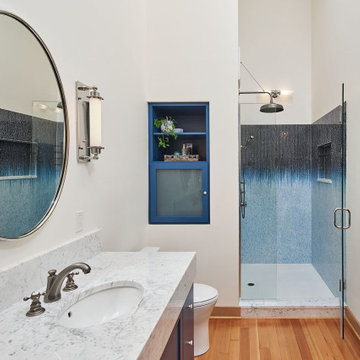
The "Dream of the '90s" was alive in this industrial loft condo before Neil Kelly Portland Design Consultant Erika Altenhofen got her hands on it. No new roof penetrations could be made, so we were tasked with updating the current footprint. Erika filled the niche with much needed storage provisions, like a shelf and cabinet. The shower tile will replaced with stunning blue "Billie Ombre" tile by Artistic Tile. An impressive marble slab was laid on a fresh navy blue vanity, white oval mirrors and fitting industrial sconce lighting rounds out the remodeled space.
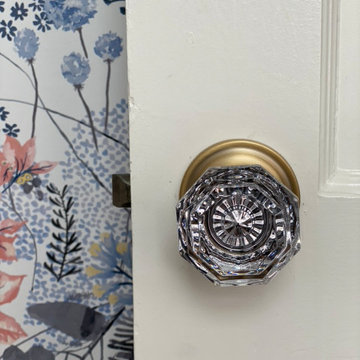
This small 1951 bathroom gets a major update. Without increasing the footprint or square footage, we create a more functional, lighter, brighter and better bathroom. Its practical and polished.
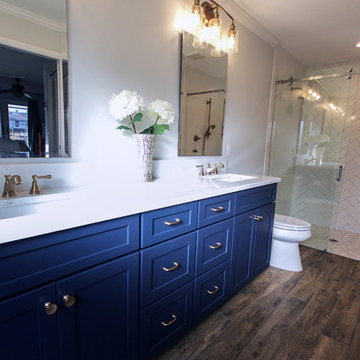
Design ideas for a medium sized classic ensuite bathroom in Tampa with shaker cabinets, blue cabinets, a built-in shower, a one-piece toilet, white tiles, porcelain tiles, grey walls, porcelain flooring, a submerged sink, engineered stone worktops, brown floors and a sliding door.
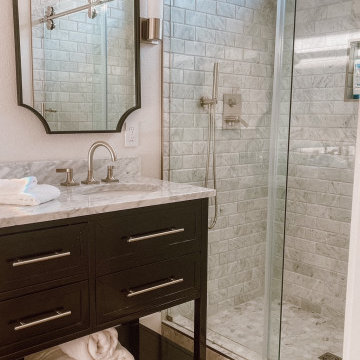
Design ideas for a large traditional ensuite bathroom in San Francisco with blue cabinets, a one-piece toilet, grey tiles, marble tiles, grey walls, wood-effect flooring, a submerged sink, marble worktops, brown floors, a sliding door, double sinks and a freestanding vanity unit.
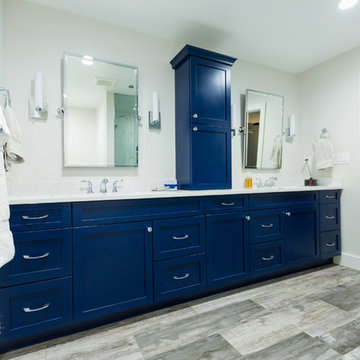
Photo of a large classic ensuite bathroom in DC Metro with shaker cabinets, an alcove bath, a two-piece toilet, beige walls, a submerged sink, a corner shower, plywood flooring, brown floors, a hinged door, blue cabinets, white tiles, marble tiles, marble worktops and white worktops.
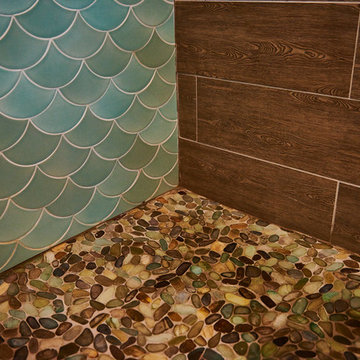
This is an example of a large nautical ensuite bathroom in Other with louvered cabinets, blue cabinets, a built-in bath, an alcove shower, green tiles, porcelain tiles, beige walls, pebble tile flooring, a submerged sink, brown floors, a hinged door and white worktops.
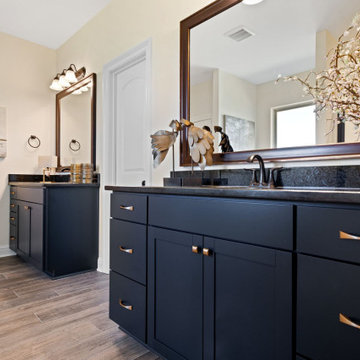
Pelican Crossing is a luxury community that is located off of Hwy 44 in Gonzales. In this community, you will find homes that offer convenient access to I-10, where it is in close proximity to Baton Rouge and New Orleans. If you want green space and convenience this is your home. Right across from the Pelican Point golf course. Located in one of the top school systems in Louisiana. This community features a unique 3 and 4 bedroom floorplans, with all of our homes being energy efficient and spacious! Some of our amenities are, radiant barrier roof decking, energy-efficient water heaters, low E tilt-in windows, Wi-Fi capable thermostats, tankless water heaters, fully sodded yards with a seasonal landscape package, and so much more!
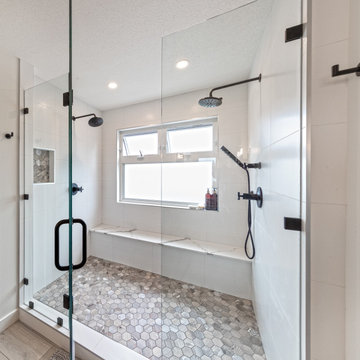
Clients were looking to completely update the main and second levels of their late 80's home to a more modern and open layout with a traditional/craftsman feel. Check out the re-purposed dining room converted to a comfortable seating and bar area as well as the former family room converted to a large and open dining room off the new kitchen. The master suite's floorplan was re-worked to create a large walk-in closet/laundry room combo with a beautiful ensuite bathroom including an extra-large walk-in shower. Also installed were new exterior windows and doors, new interior doors, custom shelving/lockers and updated hardware throughout. Extensive use of wood, tile, custom cabinetry, and various applications of colour created a beautiful, functional, and bright open space for their family.
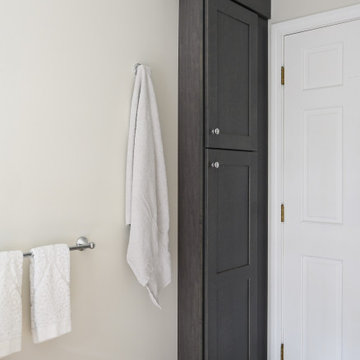
Using space from an adjacent, unused, awkward room, we created an en suite Master Bathroom in this South Shore, MA Colonial home. The room that was adjacent to the Master Bedroom, was small and unusable for our clients. With their permission, we designed and constructed 2 new spaces out of that one room. One is the Master Bathroom and the other, the Master Closest. Both spaces, now accessible from the Master Bedroom rather than the hallway.
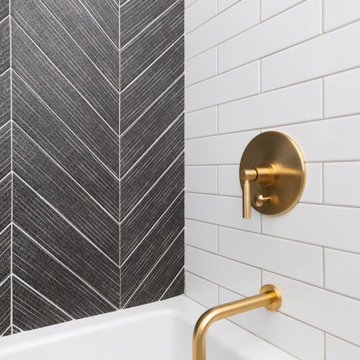
This modern farmhouse bathroom has an extra large vanity with double sinks to make use of a longer rectangular bathroom. The wall behind the vanity has counter to ceiling Jeffrey Court white subway tiles that tie into the shower. There is a playful mix of metals throughout including the black framed round mirrors from CB2, brass & black sconces with glass globes from Shades of Light , and gold wall-mounted faucets from Phylrich. The countertop is quartz with some gold veining to pull the selections together. The charcoal navy custom vanity has ample storage including a pull-out laundry basket while providing contrast to the quartz countertop and brass hexagon cabinet hardware from CB2. This bathroom has a glass enclosed tub/shower that is tiled to the ceiling. White subway tiles are used on two sides with an accent deco tile wall with larger textured field tiles in a chevron pattern on the back wall. The niche incorporates penny rounds on the back using the same countertop quartz for the shelves with a black Schluter edge detail that pops against the deco tile wall.
Photography by LifeCreated.
Bathroom with Blue Cabinets and Brown Floors Ideas and Designs
5

 Shelves and shelving units, like ladder shelves, will give you extra space without taking up too much floor space. Also look for wire, wicker or fabric baskets, large and small, to store items under or next to the sink, or even on the wall.
Shelves and shelving units, like ladder shelves, will give you extra space without taking up too much floor space. Also look for wire, wicker or fabric baskets, large and small, to store items under or next to the sink, or even on the wall.  The sink, the mirror, shower and/or bath are the places where you might want the clearest and strongest light. You can use these if you want it to be bright and clear. Otherwise, you might want to look at some soft, ambient lighting in the form of chandeliers, short pendants or wall lamps. You could use accent lighting around your bath in the form to create a tranquil, spa feel, as well.
The sink, the mirror, shower and/or bath are the places where you might want the clearest and strongest light. You can use these if you want it to be bright and clear. Otherwise, you might want to look at some soft, ambient lighting in the form of chandeliers, short pendants or wall lamps. You could use accent lighting around your bath in the form to create a tranquil, spa feel, as well. 