Bathroom with Blue Cabinets and Grey Worktops Ideas and Designs
Refine by:
Budget
Sort by:Popular Today
121 - 140 of 1,255 photos
Item 1 of 3
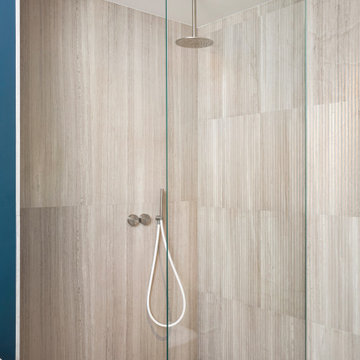
bagno padronale: pavimento in parquet, doccia su misura rivestita in marmo silk georgette, finitura plissè di Salvatori
Mobile sospeso ADDa si Salvatori in legno cannettato
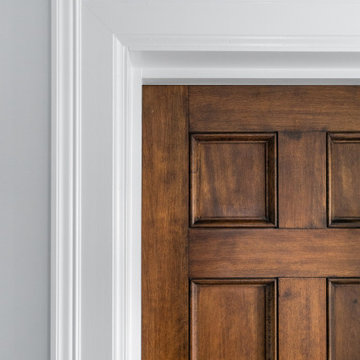
This is an example of a medium sized classic ensuite bathroom in Baltimore with shaker cabinets, blue cabinets, a freestanding bath, a built-in shower, a two-piece toilet, white tiles, ceramic tiles, white walls, marble flooring, a submerged sink, marble worktops, grey floors, a sliding door, grey worktops, double sinks and a freestanding vanity unit.
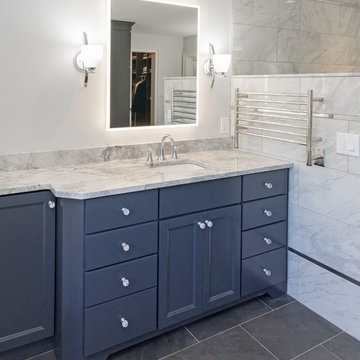
This serene master bathroom design forms part of a master suite that is sure to make every day brighter. The large master bathroom includes a separate toilet compartment with a Toto toilet for added privacy, and is connected to the bedroom and the walk-in closet, all via pocket doors. The main part of the bathroom includes a luxurious freestanding Victoria + Albert bathtub situated near a large window with a Riobel chrome floor mounted tub spout. It also has a one-of-a-kind open shower with a cultured marble gray shower base, 12 x 24 polished Venatino wall tile with 1" chrome Schluter Systems strips used as a unique decorative accent. The shower includes a storage niche and shower bench, along with rainfall and handheld showerheads, and a sandblasted glass panel. Next to the shower is an Amba towel warmer. The bathroom cabinetry by Koch and Company incorporates two vanity cabinets and a floor to ceiling linen cabinet, all in a Fairway door style in charcoal blue, accented by Alno hardware crystal knobs and a super white granite eased edge countertop. The vanity area also includes undermount sinks with chrome faucets, Granby sconces, and Luna programmable lit mirrors. This bathroom design is sure to inspire you when getting ready for the day or provide the ultimate space to relax at the end of the day!
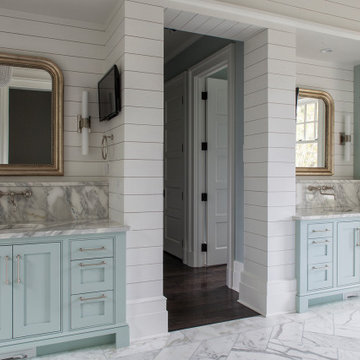
Coastal Shingle Style on St. Andrew Bay
Private Residence / Panama City Beach, Florida
Architect: Eric Watson
Builder: McIntosh-Myers Construction
For this lovely Coastal Shingle–style home, E. F. San Juan supplied Loewen impact-rated windows and doors, E. F. San Juan Invincia® impact-rated custom mahogany entry doors, exterior board-and-batten siding, exterior shingles, and exterior trim and millwork. We also supplied all the interior doors, stair parts, paneling, mouldings, and millwork.
Challenges:
At over 10,000 square feet, the sheer size of this home—coupled with the extensive amount of materials we produced and provided—made for a great scheduling challenge. Another significant challenge for the E. F. San Juan team was the homeowner’s desire for an electronic locking system on numerous Invincia® doors we custom manufactured for the home. This was a first-time request for us, but a challenge we gladly accepted!
Solution:
We worked closely with the builder, Cliff Myers of McIntosh-Myers Construction, as well as the architect, Eric Watson, to ensure the timeliness of decisions as they related to the home’s critical production timeline. We also worked closely with our design engineer and the home’s engineer of record, Allen Barnes of Apex Engineering Group, to provide a solution that allowed for an electronic lock on our custom Invincia® mahogany doors. The completed home is a stunning example of coastal architecture that is as safe and secure as it is beautiful.
---
Photography by Jack Gardner
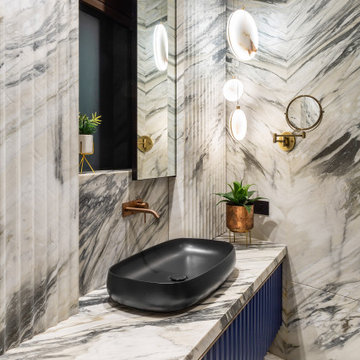
Large contemporary shower room bathroom in Mumbai with blue cabinets, grey tiles, a vessel sink, multi-coloured floors, grey worktops, a single sink and a floating vanity unit.
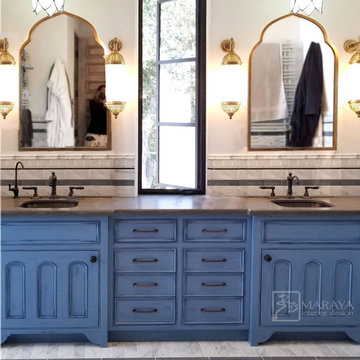
New Moroccan Villa on the Santa Barbara Riviera, overlooking the Pacific ocean and the city. In this terra cotta and deep blue home, we used natural stone mosaics and glass mosaics, along with custom carved stone columns. Every room is colorful with deep, rich colors. In the master bath we used blue stone mosaics on the groin vaulted ceiling of the shower. All the lighting was designed and made in Marrakesh, as were many furniture pieces. The entry black and white columns are also imported from Morocco. We also designed the carved doors and had them made in Marrakesh. Cabinetry doors we designed were carved in Canada. The carved plaster molding were made especially for us, and all was shipped in a large container (just before covid-19 hit the shipping world!) Thank you to our wonderful craftsman and enthusiastic vendors!
Project designed by Maraya Interior Design. From their beautiful resort town of Ojai, they serve clients in Montecito, Hope Ranch, Santa Ynez, Malibu and Calabasas, across the tri-county area of Santa Barbara, Ventura and Los Angeles, south to Hidden Hills and Calabasas.
Architecture by Thomas Ochsner in Santa Barbara, CA
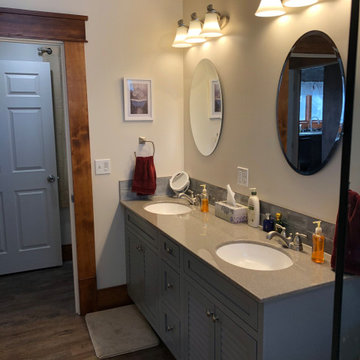
Master Bath Finished
Design ideas for a medium sized traditional ensuite bathroom in Other with beaded cabinets, blue cabinets, grey tiles, ceramic tiles, white walls, vinyl flooring, an integrated sink, onyx worktops, multi-coloured floors, grey worktops, double sinks and a built in vanity unit.
Design ideas for a medium sized traditional ensuite bathroom in Other with beaded cabinets, blue cabinets, grey tiles, ceramic tiles, white walls, vinyl flooring, an integrated sink, onyx worktops, multi-coloured floors, grey worktops, double sinks and a built in vanity unit.
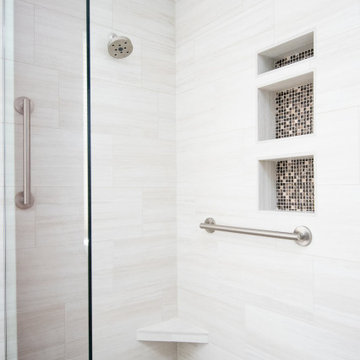
Added master bathroom by converting unused alcove in bedroom. Complete conversion and added space. Walk in tile shower with grab bars for aging in place. Large double sink vanity. Pony wall separating shower and toilet area. Flooring made of porcelain tile with "slate" look, as real slate is difficult to clean.
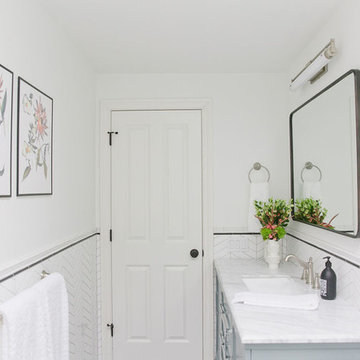
This crisp and clean bathroom renovation boost bright white herringbone wall tile with a delicate matte black accent along the chair rail. the floors plan a leading roll with their unique pattern and the vanity adds warmth with its rich blue green color tone and is full of unique storage.
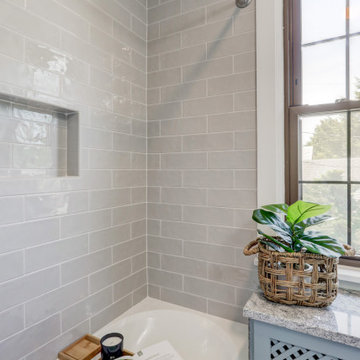
Gray subway tile and niche in shower
This is an example of a small classic ensuite bathroom in Other with recessed-panel cabinets, blue cabinets, a shower/bath combination, a two-piece toilet, grey tiles, grey walls, ceramic flooring, a submerged sink, granite worktops, a shower curtain, grey worktops, a single sink and a built in vanity unit.
This is an example of a small classic ensuite bathroom in Other with recessed-panel cabinets, blue cabinets, a shower/bath combination, a two-piece toilet, grey tiles, grey walls, ceramic flooring, a submerged sink, granite worktops, a shower curtain, grey worktops, a single sink and a built in vanity unit.
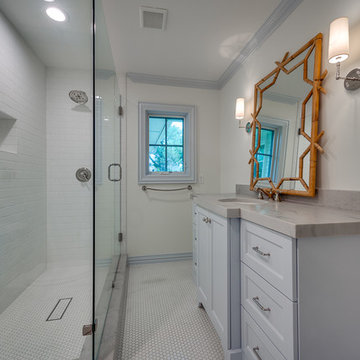
This is an example of a shower room bathroom in Dallas with freestanding cabinets, blue cabinets, a walk-in shower, white tiles, metro tiles, white walls, mosaic tile flooring, a submerged sink, marble worktops, white floors, a hinged door and grey worktops.

The brief was for an alluring and glamorous looking interior
A bathroom which could allow the homeowner couple to use at the same time.
Mirrors were important to them, and they also asked for a full-length mirror to be incorporated somewhere in the space.
The previous bathroom lacked storage, so I designed wall to wall drawers below the vanity and higher up cabinetry accessed on the sides this meant they could still have glamourous looking mirrors without loosing wall storage.
The clients wanted double basins and for the showers to face each other. They also liked the idea of a rain head so a large flush mounted rainhead was designed within the shower area. There are two separate access doors which lead into the shower so they can access their own side of the shower. The shower waste has been replaced with a double drain with a singular tiled cover – located to suite the plumbing requirements of the existing concrete floor. The clients liked the warmth of the remaining existing timber floor, so this remained but was refinished.
The shower floor and benchtops have been made out the same large sheet porcelain to keep creating a continuous look to the space.
Extra thought was put towards the specification of the asymmetrical basins and side placement of the mixer taps to ensure more usable space was available whilst using the basin.
The dark navy-stained wire brushed timber veneer cabinetry, dark metal looking tiles, stone walls and timber floor ensure textural layers are achieved.
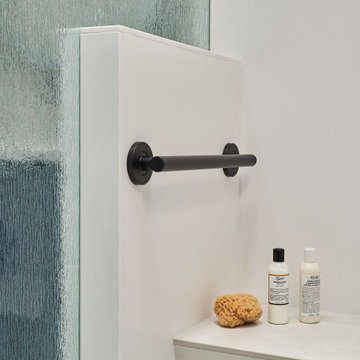
Transitional bathroom vanity with polished grey quartz countertop, dark blue cabinets with black hardware, Moen Doux faucets in black, Ann Sacks Savoy backsplash tile in cottonwood, 8"x8" patterned tile floor, and chic oval black framed mirrors by Paris Mirrors. Rain-textured glass shower wall, and a deep tray ceiling with a skylight.
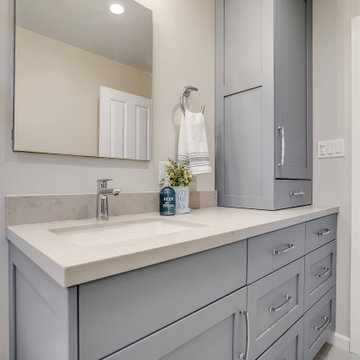
Vanity by Medallion in maple with dusk classic finish. Extra large drawers allow for ample storage in this lovely bathroom. The added tower allows for extra linen storage for guests and family.
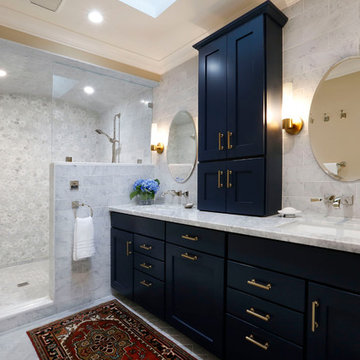
Daniel Peak Photography
Medium sized bohemian bathroom in San Francisco with shaker cabinets, blue cabinets, a double shower, a one-piece toilet, grey tiles, marble tiles, beige walls, marble flooring, a submerged sink, marble worktops, grey floors, a hinged door and grey worktops.
Medium sized bohemian bathroom in San Francisco with shaker cabinets, blue cabinets, a double shower, a one-piece toilet, grey tiles, marble tiles, beige walls, marble flooring, a submerged sink, marble worktops, grey floors, a hinged door and grey worktops.
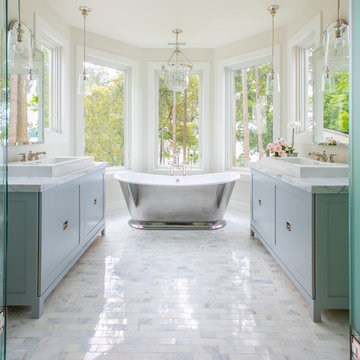
This is an example of a medium sized beach style ensuite bathroom in Baltimore with a freestanding bath, white tiles, white walls, shaker cabinets, blue cabinets, marble flooring, a vessel sink, marble worktops, grey floors and grey worktops.
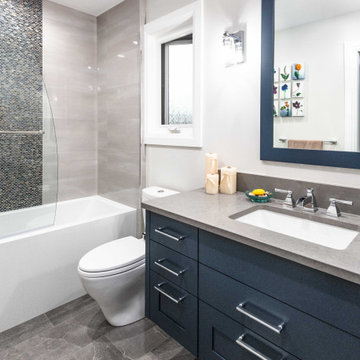
Photo of a medium sized modern ensuite bathroom in Vancouver with flat-panel cabinets, blue cabinets, a freestanding bath, a double shower, white tiles, grey walls, engineered stone worktops, grey floors, a hinged door, grey worktops, a single sink and a built in vanity unit.
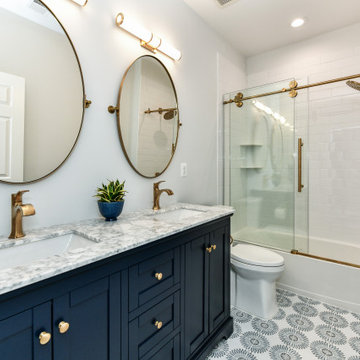
This beautiful navy blue vanity paired with a fun, flower-patterned floor tile were the jumping off point for the new finishes in this girl’s bath. The shower curtain is swapped for a more luxurious glass enclosure, gold fixtures bring more sparkle to the space, and round mirrors with light bars above make a bold statement.
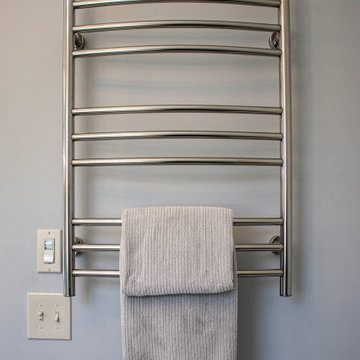
This Primary Bathroom was divided into two separate spaces. The homeowner wished for a more relaxing tub experience and at the same time desired a larger shower. To accommodate these wishes, the spaces were opened, and the entire ceiling was vaulted to create a cohesive look and flood the entire bathroom with light. The entry double-doors were reduced to a single entry door that allowed more space to shift the new double vanity down and position a free-standing soaker tub under the smaller window. The old tub area is now a gorgeous, light filled tiled shower. This bathroom is a vision of a tranquil, pristine alpine lake and the crisp chrome fixtures with matte black accents finish off the look.
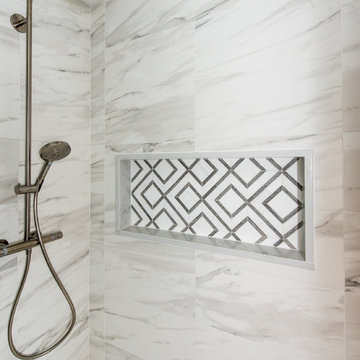
FineCraft Contractors, Inc.
Soleimani Photography
Photo of a small romantic shower room bathroom in DC Metro with recessed-panel cabinets, blue cabinets, an alcove shower, a two-piece toilet, porcelain tiles, grey walls, porcelain flooring, a submerged sink, marble worktops, multi-coloured floors, a sliding door and grey worktops.
Photo of a small romantic shower room bathroom in DC Metro with recessed-panel cabinets, blue cabinets, an alcove shower, a two-piece toilet, porcelain tiles, grey walls, porcelain flooring, a submerged sink, marble worktops, multi-coloured floors, a sliding door and grey worktops.
Bathroom with Blue Cabinets and Grey Worktops Ideas and Designs
7

 Shelves and shelving units, like ladder shelves, will give you extra space without taking up too much floor space. Also look for wire, wicker or fabric baskets, large and small, to store items under or next to the sink, or even on the wall.
Shelves and shelving units, like ladder shelves, will give you extra space without taking up too much floor space. Also look for wire, wicker or fabric baskets, large and small, to store items under or next to the sink, or even on the wall.  The sink, the mirror, shower and/or bath are the places where you might want the clearest and strongest light. You can use these if you want it to be bright and clear. Otherwise, you might want to look at some soft, ambient lighting in the form of chandeliers, short pendants or wall lamps. You could use accent lighting around your bath in the form to create a tranquil, spa feel, as well.
The sink, the mirror, shower and/or bath are the places where you might want the clearest and strongest light. You can use these if you want it to be bright and clear. Otherwise, you might want to look at some soft, ambient lighting in the form of chandeliers, short pendants or wall lamps. You could use accent lighting around your bath in the form to create a tranquil, spa feel, as well. 