Bathroom with Blue Cabinets and Medium Wood Cabinets Ideas and Designs
Refine by:
Budget
Sort by:Popular Today
161 - 180 of 103,563 photos
Item 1 of 3

Brunswick Parlour transforms a Victorian cottage into a hard-working, personalised home for a family of four.
Our clients loved the character of their Brunswick terrace home, but not its inefficient floor plan and poor year-round thermal control. They didn't need more space, they just needed their space to work harder.
The front bedrooms remain largely untouched, retaining their Victorian features and only introducing new cabinetry. Meanwhile, the main bedroom’s previously pokey en suite and wardrobe have been expanded, adorned with custom cabinetry and illuminated via a generous skylight.
At the rear of the house, we reimagined the floor plan to establish shared spaces suited to the family’s lifestyle. Flanked by the dining and living rooms, the kitchen has been reoriented into a more efficient layout and features custom cabinetry that uses every available inch. In the dining room, the Swiss Army Knife of utility cabinets unfolds to reveal a laundry, more custom cabinetry, and a craft station with a retractable desk. Beautiful materiality throughout infuses the home with warmth and personality, featuring Blackbutt timber flooring and cabinetry, and selective pops of green and pink tones.
The house now works hard in a thermal sense too. Insulation and glazing were updated to best practice standard, and we’ve introduced several temperature control tools. Hydronic heating installed throughout the house is complemented by an evaporative cooling system and operable skylight.
The result is a lush, tactile home that increases the effectiveness of every existing inch to enhance daily life for our clients, proving that good design doesn’t need to add space to add value.

For this bathroom we took a simple footprint and added some excitement. We did this by custom building a vanity with wood texture and stain, used tiles that mimic the sea and shells but installing tile with gradient tones, texture and movement. The floor tile continues into the shower to expand the room footprint visually.
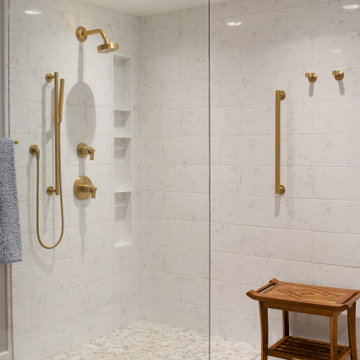
This open shower includes vibrant, brushed, modern brass fixtures and a built-in niche.
Medium sized contemporary ensuite bathroom in Other with shaker cabinets, medium wood cabinets, a freestanding bath, a built-in shower, a two-piece toilet, white tiles, porcelain tiles, multi-coloured walls, medium hardwood flooring, a submerged sink, engineered stone worktops, brown floors, an open shower, beige worktops, a wall niche, double sinks, a built in vanity unit and wallpapered walls.
Medium sized contemporary ensuite bathroom in Other with shaker cabinets, medium wood cabinets, a freestanding bath, a built-in shower, a two-piece toilet, white tiles, porcelain tiles, multi-coloured walls, medium hardwood flooring, a submerged sink, engineered stone worktops, brown floors, an open shower, beige worktops, a wall niche, double sinks, a built in vanity unit and wallpapered walls.

Large contemporary bathroom in Paris with medium wood cabinets, a submerged bath, a wall mounted toilet, black tiles, ceramic tiles, black walls, ceramic flooring, a built-in sink, solid surface worktops, black floors, a sliding door, double sinks, a floating vanity unit and flat-panel cabinets.
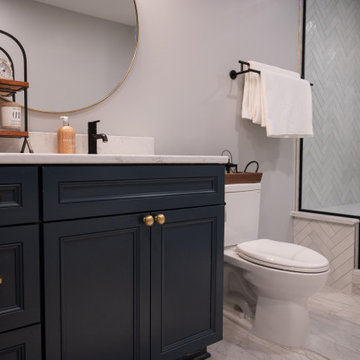
Design ideas for a large ensuite bathroom in Detroit with flat-panel cabinets, blue cabinets, a freestanding bath, an alcove shower, a two-piece toilet, white tiles, a submerged sink, quartz worktops, a hinged door, white worktops, a single sink and a freestanding vanity unit.
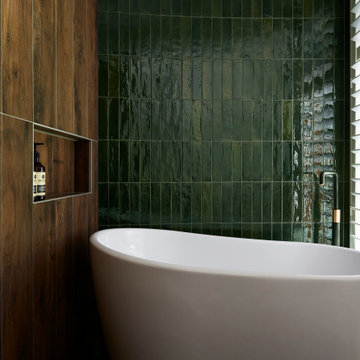
Design ideas for a medium sized world-inspired bathroom in Sydney with flat-panel cabinets, medium wood cabinets, a japanese bath, a walk-in shower, ceramic tiles, ceramic flooring, engineered stone worktops, black worktops, a single sink and a floating vanity unit.

Stunning bathroom designed with modern aesthetics and a focus on luxurious functionality. The standout feature in this space is the floating vanity, which adds a touch of contemporary elegance. A mirrored shaving cabinet is strategically placed above the vanity, providing ample storage and serving as a practical and stylish addition.

This is an example of a medium sized traditional bathroom in Austin with blue cabinets, a walk-in shower, a two-piece toilet, blue tiles, white walls, cement flooring, a wall-mounted sink, concrete worktops, blue floors, an open shower, blue worktops, a single sink and a floating vanity unit.

Transitional bathroom vanity with polished grey quartz countertop, dark blue cabinets with black hardware, Moen Doux faucets in black, Ann Sacks Savoy backsplash tile in cottonwood, 8"x8" patterned tile floor, and chic oval black framed mirrors by Paris Mirrors. Rain-textured glass shower wall, and a deep tray ceiling with a skylight.
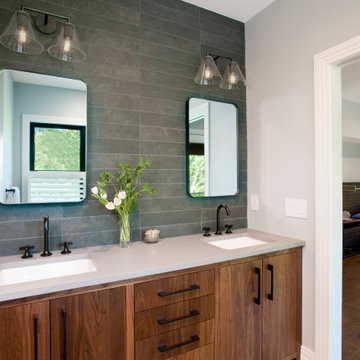
View of Master Bedroom and Bathroom
This is an example of a large traditional ensuite bathroom in Boston with flat-panel cabinets, medium wood cabinets, a freestanding bath, black tiles, grey walls, a submerged sink, engineered stone worktops, a hinged door, grey worktops, double sinks and a built in vanity unit.
This is an example of a large traditional ensuite bathroom in Boston with flat-panel cabinets, medium wood cabinets, a freestanding bath, black tiles, grey walls, a submerged sink, engineered stone worktops, a hinged door, grey worktops, double sinks and a built in vanity unit.
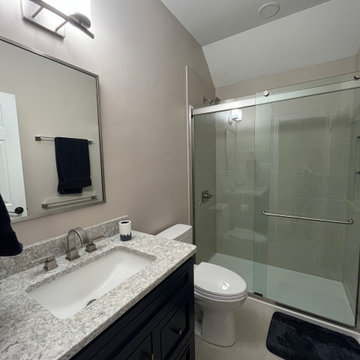
This 3/4 bath was at one point just a half bath. We opened up the space and made room for this beautiful standing shower. Installing the shower was an easy addition to this home, adding greater convenience and functionality.

DDInteriors provide the the cabinetry detail & design for all of our projects. With the right colour combination, subtle & unique detail a room can & should come into its own, every detail is considered & clever creative storage is a priority.

The bathroom was redesigned to improve flow and add functional storage with a modern aesthetic.
Natural walnut cabinetry brings warmth balanced by the subtle movement in the warm gray floor and wall tiles and the white quartz counters and shower surround. We created half walls framing the shower topped with quartz and glass treated for easy maintenance. The angled wall and extra square footage in the water closet were eliminated for a larger vanity.
Floating vanities make the space feel larger and fit the modern aesthetic. The tall pullout storage at her vanity is one-sided to prevent items falling out the back and features shelves with acrylic sides for full product visibility.
We removed the tub deck and bump-out walls with inset shelves for improved flow and wall space for towels.
Now the freestanding tub anchors the middle of the room while allowing easy access to the windows that were blocked by the previous built-in.
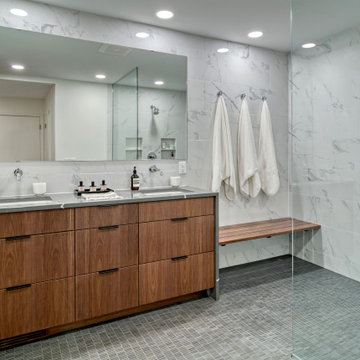
Inspiration for a medium sized contemporary ensuite bathroom in Minneapolis with flat-panel cabinets, medium wood cabinets, a built-in shower, a one-piece toilet, white tiles, porcelain tiles, white walls, porcelain flooring, a submerged sink, engineered stone worktops, black floors, an open shower, grey worktops, a shower bench, double sinks, a built in vanity unit and wallpapered walls.
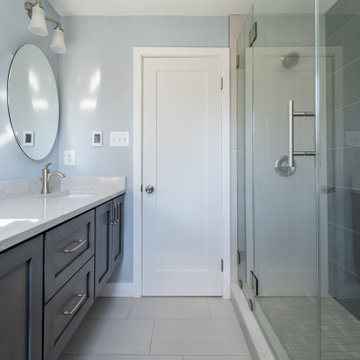
This transitional hall bathroom in Fairfax, VA features a walk-in shower with hinged glass door. The light and dark gray porcelain tiles play wonderfully against one another.
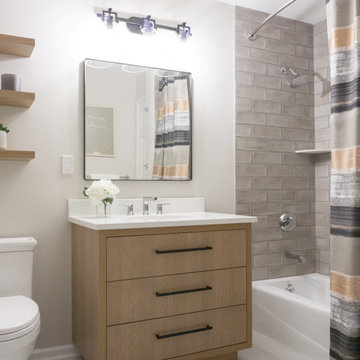
This is an example of a medium sized contemporary bathroom in Other with flat-panel cabinets, medium wood cabinets, an alcove bath, a shower/bath combination, a one-piece toilet, grey tiles, ceramic tiles, grey walls, porcelain flooring, a submerged sink, quartz worktops, white floors, a shower curtain, white worktops, a single sink and a freestanding vanity unit.
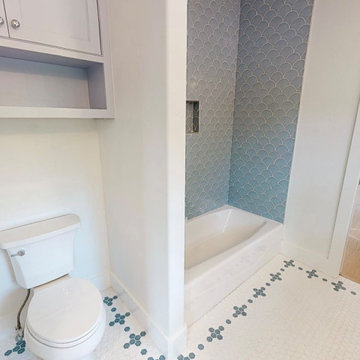
Jack &Jill Bath - custom mosaic hex tile floor - Mermaid tile in shower surround.
This is an example of a large traditional family bathroom in Oklahoma City with beaded cabinets, blue cabinets, an alcove bath, a shower/bath combination, marble tiles, mosaic tile flooring, a submerged sink, engineered stone worktops, multi-coloured floors, a laundry area, double sinks and a built in vanity unit.
This is an example of a large traditional family bathroom in Oklahoma City with beaded cabinets, blue cabinets, an alcove bath, a shower/bath combination, marble tiles, mosaic tile flooring, a submerged sink, engineered stone worktops, multi-coloured floors, a laundry area, double sinks and a built in vanity unit.
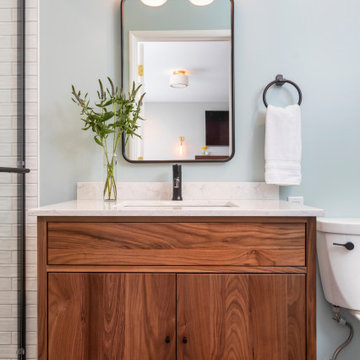
Design ideas for a small modern family bathroom in Seattle with flat-panel cabinets, medium wood cabinets, an alcove shower, a two-piece toilet, a submerged sink, black floors, a sliding door, white worktops, a single sink and a freestanding vanity unit.
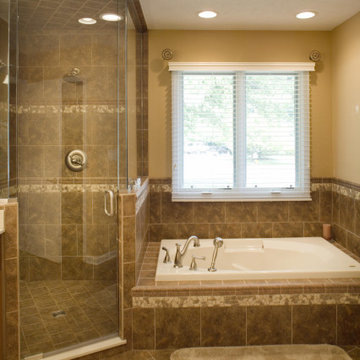
Design ideas for a large classic ensuite bathroom in Tampa with raised-panel cabinets, medium wood cabinets, a built-in bath, a double shower, a two-piece toilet, brown tiles, porcelain tiles, beige walls, porcelain flooring, an integrated sink, solid surface worktops, brown floors, a hinged door, a shower bench, double sinks and a built in vanity unit.

Beautiful blue and white long hall bathroom with double sinks and a shower at the end wall. The light chevron floor tile pattern adds subtle interest and contrasts with the dark blue vanity. The classic white marble countertop is timeless. The accent wall of blue tile at the back wall of the shower add drama to the space. Tile from Wayne Tile in NJ.
Square white window in shower brings in natural light that is reflected into the space by simple rectangular mirrors and white walls. Above the mirrors are lights in silver and black.
Bathroom with Blue Cabinets and Medium Wood Cabinets Ideas and Designs
9

 Shelves and shelving units, like ladder shelves, will give you extra space without taking up too much floor space. Also look for wire, wicker or fabric baskets, large and small, to store items under or next to the sink, or even on the wall.
Shelves and shelving units, like ladder shelves, will give you extra space without taking up too much floor space. Also look for wire, wicker or fabric baskets, large and small, to store items under or next to the sink, or even on the wall.  The sink, the mirror, shower and/or bath are the places where you might want the clearest and strongest light. You can use these if you want it to be bright and clear. Otherwise, you might want to look at some soft, ambient lighting in the form of chandeliers, short pendants or wall lamps. You could use accent lighting around your bath in the form to create a tranquil, spa feel, as well.
The sink, the mirror, shower and/or bath are the places where you might want the clearest and strongest light. You can use these if you want it to be bright and clear. Otherwise, you might want to look at some soft, ambient lighting in the form of chandeliers, short pendants or wall lamps. You could use accent lighting around your bath in the form to create a tranquil, spa feel, as well. 