Bathroom with Blue Cabinets and Multi-coloured Tiles Ideas and Designs
Refine by:
Budget
Sort by:Popular Today
81 - 100 of 954 photos
Item 1 of 3
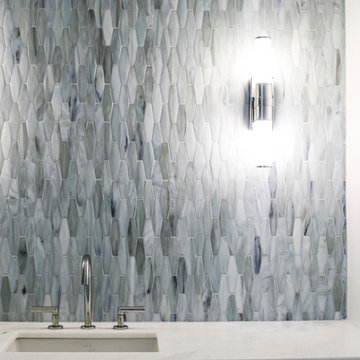
Medium sized contemporary shower room bathroom in Miami with flat-panel cabinets, blue cabinets, a two-piece toilet, multi-coloured tiles, marble tiles, multi-coloured walls, marble flooring, a built-in sink, marble worktops, beige floors, a hinged door and beige worktops.
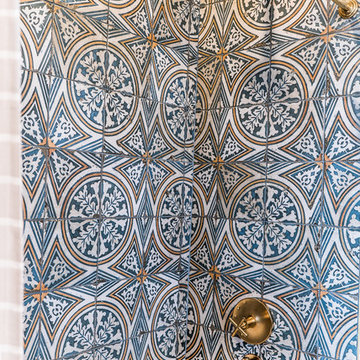
This is an example of a medium sized classic bathroom in Louisville with flat-panel cabinets, blue cabinets, an alcove bath, a shower/bath combination, a two-piece toilet, multi-coloured tiles, cement tiles, white walls, ceramic flooring, a submerged sink and marble worktops.
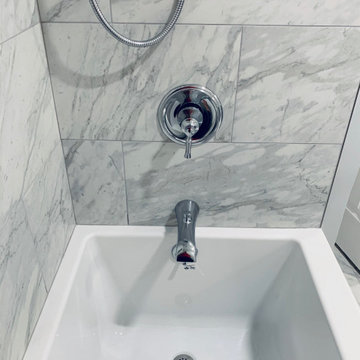
This bathroom remodel was designed by Nicole from our Windham showroom. This remodel features Cabico Essence cabinets with maple wood, Stretto door style (flat panel) and Bonavista (blue paint) finish. This remodel also features LG viatera Quartz countertop with Rococo color and standard edge. This also was used for shelves in the shower. The floor and shower walls is 12” x 24” by Mediterranean with Marmol Venatino color in honed. The shampoo niche is also in the same tile and color but in 2” x 2” size in honed. Other features includes Maax tub in white, Moen chrome faucet, Kohler Caxton white sink, Moen Chrome Showerhead, Moen Chrome Valve Trim, Moen Flara Chrome light fixture, Moen chrome Towel Ring, and Moen chrome double robe hook. The hardware is by Amerock with Chrome Handles and Knobs.
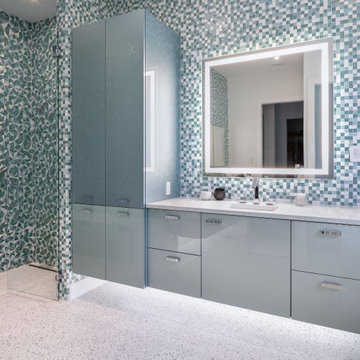
This is an example of a large contemporary ensuite bathroom in Tampa with flat-panel cabinets, blue cabinets, a built-in shower, a wall mounted toilet, multi-coloured tiles, terrazzo flooring, engineered stone worktops, multi-coloured floors, a hinged door, white worktops and a submerged sink.
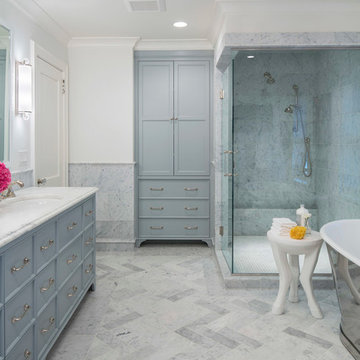
Martha O'Hara Interiors, Interior Design & Photo Styling | John Kraemer & Sons, Remodel | Troy Thies, Photography
Please Note: All “related,” “similar,” and “sponsored” products tagged or listed by Houzz are not actual products pictured. They have not been approved by Martha O’Hara Interiors nor any of the professionals credited. For information about our work, please contact design@oharainteriors.com.
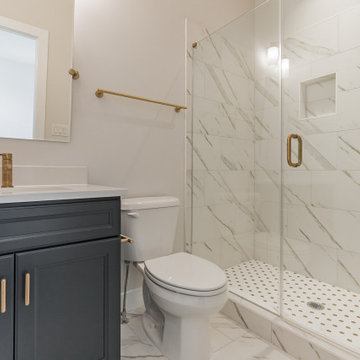
Photo of a medium sized bathroom in DC Metro with recessed-panel cabinets, blue cabinets, an alcove shower, multi-coloured tiles, porcelain tiles, porcelain flooring, a submerged sink, engineered stone worktops, multi-coloured floors, a hinged door, white worktops, a single sink and a built in vanity unit.
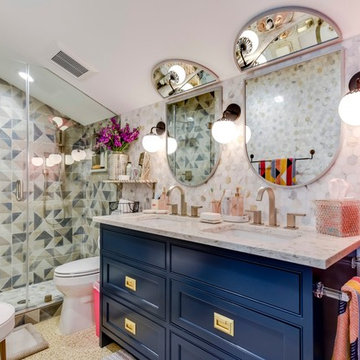
Inspiration for an eclectic family bathroom in Austin with blue cabinets, an alcove shower, multi-coloured tiles, multi-coloured walls, a submerged sink, a hinged door, multi-coloured worktops and beaded cabinets.
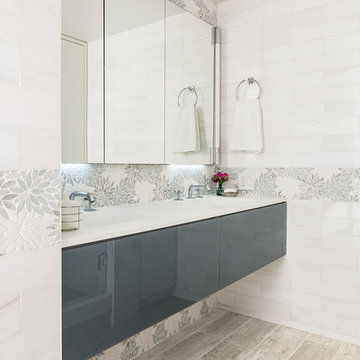
Photo: Sean Litchfield
Inspiration for a contemporary bathroom in New York with blue cabinets, multi-coloured tiles, stone tiles, porcelain flooring and flat-panel cabinets.
Inspiration for a contemporary bathroom in New York with blue cabinets, multi-coloured tiles, stone tiles, porcelain flooring and flat-panel cabinets.
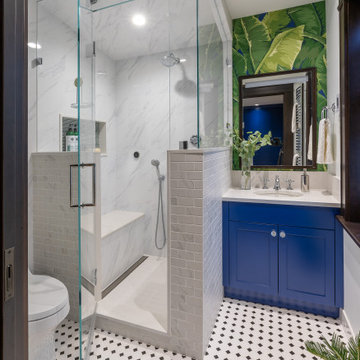
These homeowners are very passionate about their historic home and they’re repeat Clients. This single-family home has been featured in the 2018 Heritage House Tour (and we hope again in the future.) It is a great example of a Modern Craftsman Style throughout.

This medium-sized bathroom had ample space to create a luxurious bathroom for this young professional couple with 3 young children. My clients really wanted a place to unplug and relax where they could retreat and recharge.
New cabinets were a must with customized interiors to reduce cluttered countertops and make morning routines easier and more organized. We selected Hale Navy for the painted finish with an upscale recessed panel door. Honey bronze hardware is a nice contrast to the navy paint instead of an expected brushed silver. For storage, a grooming center to organize hair dryer, curling iron and brushes keeps everything in place for morning routines. On the opposite, a pull-out organizer outfitted with trays for smaller personal items keeps everything at the fingertips. I included a pull-out hamper to keep laundry and towels off the floor. Another design detail I like to include is drawers in the sink cabinets. It is much better to have drawers notched for the plumbing when organizing bathroom products instead of filling up a large base cabinet.
The room already had beautiful windows and was bathed in natural light from an existing skylight. I enhanced the natural lighting with some recessed can lights, a light in the shower as well as sconces around the mirrored medicine cabinets. The best thing about the medicine cabinets is not only the additional storage but when both doors are opened you can see the back of your head. The inside of the cabinet doors are mirrored. Honey Bronze sconces are perfect lighting at the vanity for makeup and shaving.
A larger shower for my very tall client with a built-in bench was a priority for this bathroom. I recommend stream showers whenever designing a bathroom and my client loved the idea of that feature as a surprise for his wife. Steam adds to the wellness and health aspect of any good bathroom design. We were able to access a small closet space just behind the shower a perfect spot for the steam unit. In addition to the steam, a handheld shower is another “standard” item in our shower designs. I like to locate these near a bench so you can sit while you target sore shoulder and back muscles. Another benefit is the cleanability of the shower walls and being able to take a quick shower without getting your hair wet. The slide bar is just the thing to accommodate different heights.
For Mrs., a tub for soaking and relaxing were the main ingredients required for this remodel. Here I specified a Bain Ultra freestanding tub complete with air massage, chromatherapy, and a heated backrest. The tub filer is floor mounted and adds another element of elegance to the bath. I located the tub in a bay window so the bather can enjoy the beautiful view out of the window. It is also a great way to relax after a round of golf. Either way, both of my clients can enjoy the benefits of this tub.
The tiles selected for the shower and the lower walls of the bathroom are slightly oversized subway tiles in a clean and bright white. The floors are 12x24 porcelain marble. The shower floor features a flat-cut marble pebble tile. Behind the vanity, the wall is tiled with Zellige tile in a herringbone pattern. The colors of the tile connect all the colors used in the bath.
The final touches of elegance and luxury to complete our design, are the soft lilac paint on the walls, the mix of metal materials on the faucets, cabinet hardware, lighting, and yes, an oversized heated towel warmer complete with robe hooks.
This truly is a space for rejuvenation and wellness.
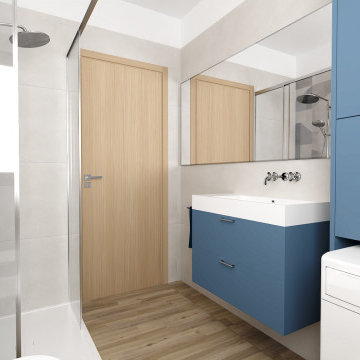
CONSULENZA PER SCELTA RIVESTIMENTI E INSERIMENTO MOBILE LAVATRICE
Photo of a small contemporary shower room bathroom in Other with flat-panel cabinets, blue cabinets, multi-coloured tiles, porcelain tiles, vinyl flooring, a single sink and a floating vanity unit.
Photo of a small contemporary shower room bathroom in Other with flat-panel cabinets, blue cabinets, multi-coloured tiles, porcelain tiles, vinyl flooring, a single sink and a floating vanity unit.
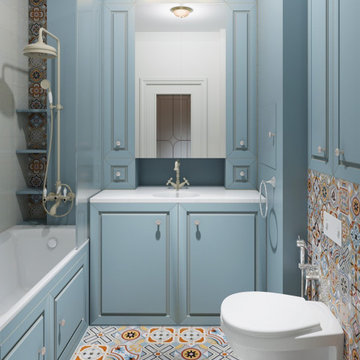
небольшая ванная комната с плиткой-пэтчворк и максимум мест для хранения за счет встроенной мебели и экрана-шкафа под ванной
Design ideas for a small bohemian bathroom in Moscow with recessed-panel cabinets, blue cabinets, a submerged bath, a shower/bath combination, a wall mounted toilet, multi-coloured tiles, blue walls, ceramic flooring, an integrated sink, solid surface worktops, multi-coloured floors, a shower curtain and white worktops.
Design ideas for a small bohemian bathroom in Moscow with recessed-panel cabinets, blue cabinets, a submerged bath, a shower/bath combination, a wall mounted toilet, multi-coloured tiles, blue walls, ceramic flooring, an integrated sink, solid surface worktops, multi-coloured floors, a shower curtain and white worktops.
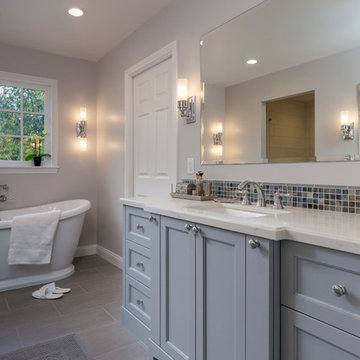
Scott DuBose
Photo of a large traditional ensuite bathroom in San Francisco with shaker cabinets, blue cabinets, a freestanding bath, a walk-in shower, a one-piece toilet, multi-coloured tiles, ceramic tiles, white walls, laminate floors, a submerged sink, engineered stone worktops, grey floors, a hinged door and white worktops.
Photo of a large traditional ensuite bathroom in San Francisco with shaker cabinets, blue cabinets, a freestanding bath, a walk-in shower, a one-piece toilet, multi-coloured tiles, ceramic tiles, white walls, laminate floors, a submerged sink, engineered stone worktops, grey floors, a hinged door and white worktops.

Design by Mark Evans
Project Management by Jay Schaefer
Photos by Paul Finkel
This space features a Silestone countertop & Porcelanosa Moon Glacier Metalic Color tile at the backsplash.
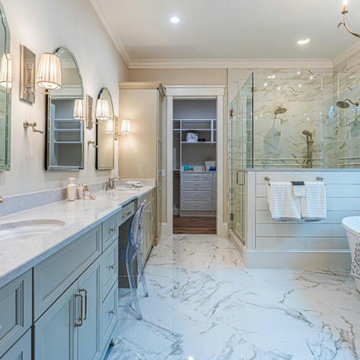
the client desired a bathroom that included ample and spacious countertops, a stand alone shower and tub, and access to your dressing room. The shower has duel rain heads and a hand held shower head.

Photo of a small contemporary family bathroom in Miami with flat-panel cabinets, blue cabinets, an alcove bath, a shower/bath combination, a one-piece toilet, multi-coloured tiles, mosaic tiles, multi-coloured walls, mosaic tile flooring, an integrated sink, solid surface worktops and an open shower.
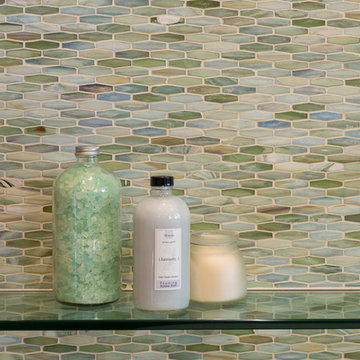
A master bathroom we dressed in cool, coastal blues and sea greens. We gave this bathroom a colorful but minimalist style, creating a refreshing, clean, and spa-like feel. The crisp white freestanding tub is placed near the tiled accent wall (a full-wall adorned in micro blue and green tiles). A floating glass shelf offers the perfect amount of space to place bath products while staying transparent and uncluttered. Behind the tub are two separate spaces, one of the large walk-in shower and the other for the toilet.
The vanity boasts beautiful cabinets, silver hardware, and a lustrous shell-like backsplash.
Project designed by Courtney Thomas Design in La Cañada. Serving Pasadena, Glendale, Monrovia, San Marino, Sierra Madre, South Pasadena, and Altadena.
For more about Courtney Thomas Design, click here: https://www.courtneythomasdesign.com/
To learn more about this project, click here: https://www.courtneythomasdesign.com/portfolio/la-canada-blvd-house/
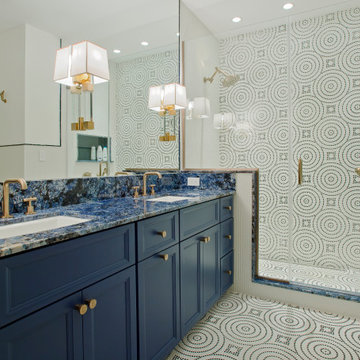
Photo of a bathroom in Baltimore with recessed-panel cabinets, blue cabinets, an alcove shower, blue tiles, multi-coloured tiles, white tiles, mosaic tiles, mosaic tile flooring, a submerged sink, multi-coloured floors, a hinged door, blue worktops, a wall niche, double sinks and a built in vanity unit.
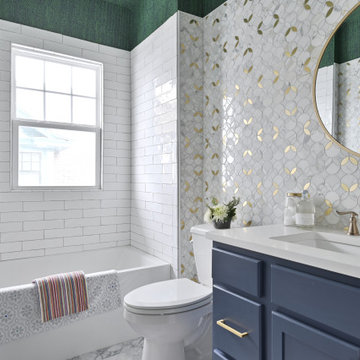
This is an example of a bathroom in Kansas City with recessed-panel cabinets, blue cabinets, a built-in bath, a shower/bath combination, a one-piece toilet, multi-coloured tiles, marble tiles, multi-coloured walls, porcelain flooring, a built-in sink, engineered stone worktops, multi-coloured floors, a shower curtain, white worktops, a single sink, a built in vanity unit, a wallpapered ceiling and wallpapered walls.
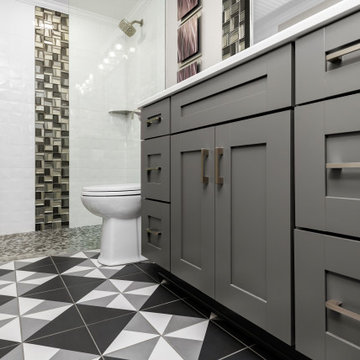
Full home renovation in the Gulf Harbors subdivision of New Port Richey, FL. A mixture of coastal, contemporary, and traditional styles. Cabinetry provided by Wolf Cabinets and flooring and tile provided by Pro Source of Port Richey.
Bathroom with Blue Cabinets and Multi-coloured Tiles Ideas and Designs
5

 Shelves and shelving units, like ladder shelves, will give you extra space without taking up too much floor space. Also look for wire, wicker or fabric baskets, large and small, to store items under or next to the sink, or even on the wall.
Shelves and shelving units, like ladder shelves, will give you extra space without taking up too much floor space. Also look for wire, wicker or fabric baskets, large and small, to store items under or next to the sink, or even on the wall.  The sink, the mirror, shower and/or bath are the places where you might want the clearest and strongest light. You can use these if you want it to be bright and clear. Otherwise, you might want to look at some soft, ambient lighting in the form of chandeliers, short pendants or wall lamps. You could use accent lighting around your bath in the form to create a tranquil, spa feel, as well.
The sink, the mirror, shower and/or bath are the places where you might want the clearest and strongest light. You can use these if you want it to be bright and clear. Otherwise, you might want to look at some soft, ambient lighting in the form of chandeliers, short pendants or wall lamps. You could use accent lighting around your bath in the form to create a tranquil, spa feel, as well. 