Bathroom with Blue Tiles and a Wallpapered Ceiling Ideas and Designs
Refine by:
Budget
Sort by:Popular Today
1 - 20 of 27 photos
Item 1 of 3

Inspiration for a medium sized farmhouse grey and teal bathroom in Chicago with black cabinets, blue tiles, metro tiles, quartz worktops, multi-coloured worktops, a single sink, a freestanding vanity unit, an alcove bath, a shower/bath combination, a two-piece toilet, white walls, ceramic flooring, an integrated sink, multi-coloured floors, a shower curtain, an enclosed toilet, recessed-panel cabinets, a wallpapered ceiling and wallpapered walls.
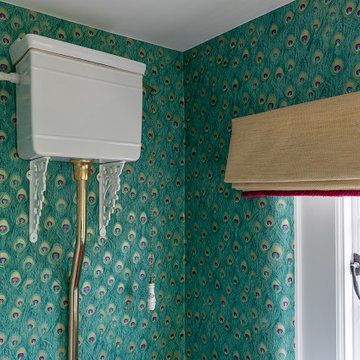
This is an example of a medium sized contemporary family bathroom in Oxfordshire with blue cabinets, a freestanding bath, a corner shower, blue tiles, ceramic tiles, blue walls, ceramic flooring, blue floors, a hinged door, a wallpapered ceiling and wallpapered walls.

Complete Gut and Renovation Powder Room in this Miami Penthouse
Custom Built in Marble Wall Mounted Counter Sink
This is an example of a medium sized beach style shower room bathroom in Miami with open cabinets, white cabinets, a two-piece toilet, blue tiles, marble tiles, blue walls, mosaic tile flooring, a built-in sink, marble worktops, white floors, white worktops, an enclosed toilet, a single sink, a built in vanity unit, a wallpapered ceiling and wallpapered walls.
This is an example of a medium sized beach style shower room bathroom in Miami with open cabinets, white cabinets, a two-piece toilet, blue tiles, marble tiles, blue walls, mosaic tile flooring, a built-in sink, marble worktops, white floors, white worktops, an enclosed toilet, a single sink, a built in vanity unit, a wallpapered ceiling and wallpapered walls.
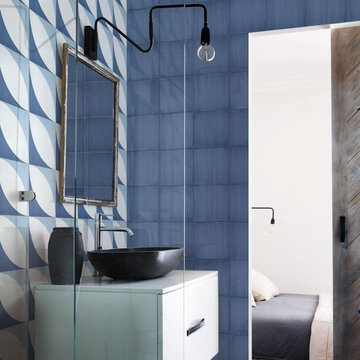
Photo of a small modern bathroom in Hamburg with flat-panel cabinets, white cabinets, a walk-in shower, blue tiles, stone tiles, blue walls, porcelain flooring, a vessel sink, solid surface worktops, blue floors, a single sink, a freestanding vanity unit, a wallpapered ceiling and wallpapered walls.
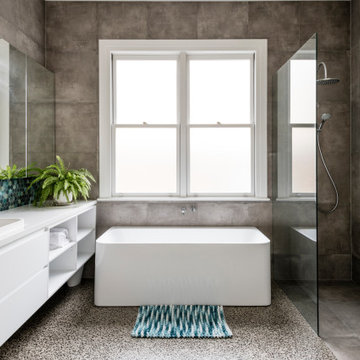
large spacious master bathroom with a long vanity, large shower and bath, and natural light.
This is an example of a large contemporary grey and white ensuite bathroom in Geelong with shaker cabinets, white cabinets, a freestanding bath, a corner shower, a one-piece toilet, blue tiles, ceramic tiles, beige walls, cement flooring, a built-in sink, engineered stone worktops, grey floors, an open shower, white worktops, feature lighting, double sinks, a built in vanity unit and a wallpapered ceiling.
This is an example of a large contemporary grey and white ensuite bathroom in Geelong with shaker cabinets, white cabinets, a freestanding bath, a corner shower, a one-piece toilet, blue tiles, ceramic tiles, beige walls, cement flooring, a built-in sink, engineered stone worktops, grey floors, an open shower, white worktops, feature lighting, double sinks, a built in vanity unit and a wallpapered ceiling.
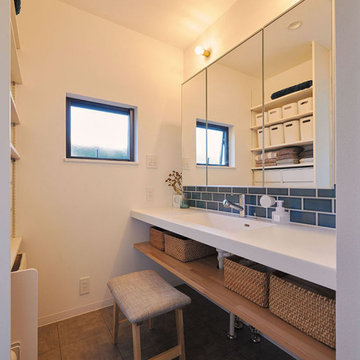
2帖の洗面室は、デザイン性+機能性を重視しました。
洗面台は、アイカのスタイリッシュカウンター。
座って身支度できるよう、スツールに合わせて、洗面下に収納棚を造作。使わないときは、スツールを隠しておけます。
This is an example of a contemporary shower room bathroom in Other with open cabinets, white cabinets, blue tiles, porcelain tiles, white walls, vinyl flooring, an integrated sink, solid surface worktops, grey floors, white worktops, a single sink, a floating vanity unit, a wallpapered ceiling and wallpapered walls.
This is an example of a contemporary shower room bathroom in Other with open cabinets, white cabinets, blue tiles, porcelain tiles, white walls, vinyl flooring, an integrated sink, solid surface worktops, grey floors, white worktops, a single sink, a floating vanity unit, a wallpapered ceiling and wallpapered walls.
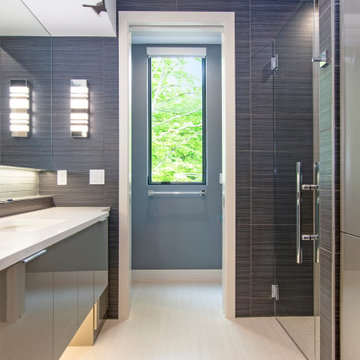
Inspiration for a medium sized contemporary ensuite bathroom in Grand Rapids with flat-panel cabinets, green cabinets, a built-in shower, a two-piece toilet, blue tiles, porcelain tiles, blue walls, porcelain flooring, a submerged sink, quartz worktops, beige floors, a hinged door, white worktops, a single sink, a floating vanity unit and a wallpapered ceiling.
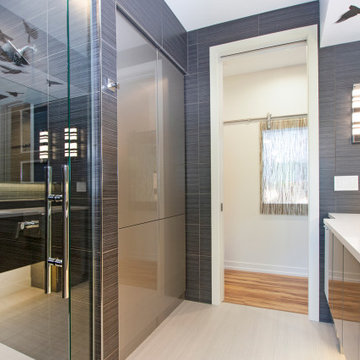
Photo of a medium sized contemporary ensuite bathroom in Grand Rapids with flat-panel cabinets, green cabinets, a built-in shower, a two-piece toilet, blue tiles, porcelain tiles, blue walls, porcelain flooring, a submerged sink, quartz worktops, beige floors, a hinged door, white worktops, a single sink, a floating vanity unit and a wallpapered ceiling.
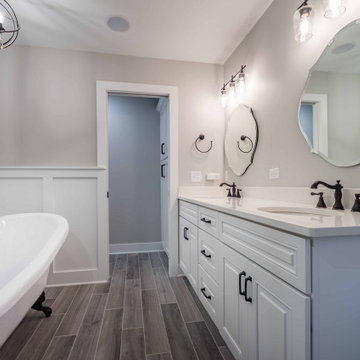
Photo of a medium sized farmhouse grey and teal shower room bathroom in Chicago with recessed-panel cabinets, white cabinets, an alcove bath, a shower/bath combination, a two-piece toilet, blue tiles, metro tiles, white walls, ceramic flooring, an integrated sink, quartz worktops, multi-coloured floors, a hinged door, multi-coloured worktops, an enclosed toilet, a single sink, a freestanding vanity unit, a wallpapered ceiling and wallpapered walls.
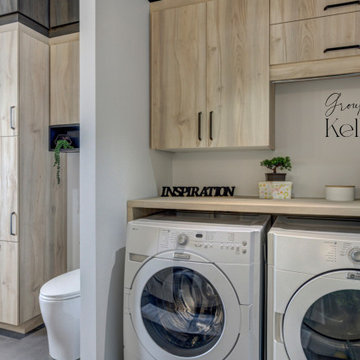
C'est avec une touche d'audace que nous avons créé ces contrastes et mélanges de textures pour cette rénovation de salle de bain complète. Noir, blanc, marbre, bois et effet béton.
Pour moi, c'est surtout l'effet du plafond tendu noir lustré (!!!)
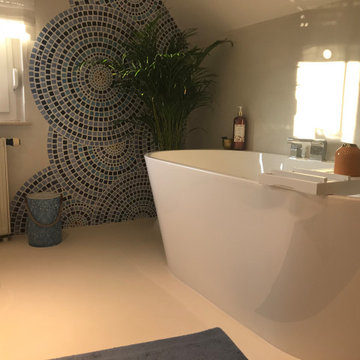
Inspiration for a medium sized bathroom in Berlin with a freestanding bath, a wall mounted toilet, blue tiles, mosaic tiles, grey walls, marble flooring, a vessel sink, beige floors, brown worktops, open cabinets, medium wood cabinets, wooden worktops, double sinks, a floating vanity unit and a wallpapered ceiling.
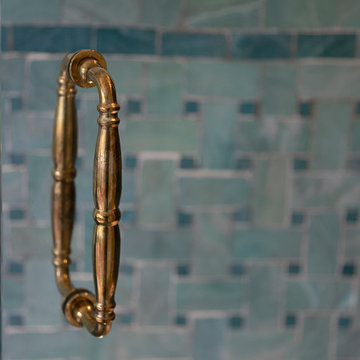
Design ideas for a medium sized contemporary family bathroom in Oxfordshire with blue cabinets, a freestanding bath, a corner shower, blue tiles, ceramic tiles, blue walls, ceramic flooring, blue floors, a hinged door, a wallpapered ceiling and wallpapered walls.

Small traditional shower room bathroom in Chicago with flat-panel cabinets, light wood cabinets, an alcove bath, a shower/bath combination, blue walls, ceramic flooring, a built-in sink, limestone worktops, white floors, a shower curtain, a one-piece toilet, blue tiles, ceramic tiles, grey worktops, double sinks, a freestanding vanity unit, a wallpapered ceiling and wallpapered walls.
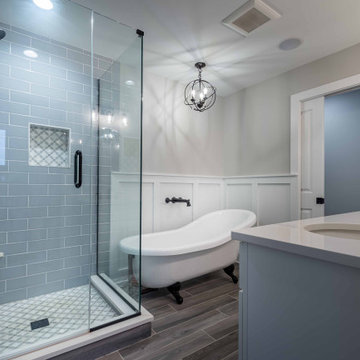
Photo of a medium sized rural grey and teal shower room bathroom in Chicago with recessed-panel cabinets, an alcove bath, a shower/bath combination, a two-piece toilet, blue tiles, metro tiles, white walls, ceramic flooring, an integrated sink, quartz worktops, multi-coloured floors, multi-coloured worktops, an enclosed toilet, a single sink, a freestanding vanity unit, a wallpapered ceiling, wallpapered walls, white cabinets and a hinged door.
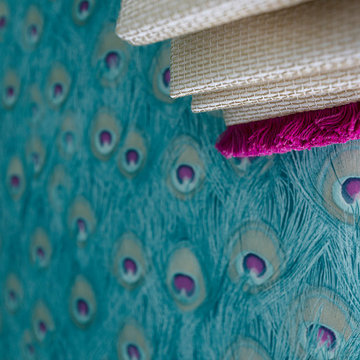
Photo of a medium sized contemporary family bathroom in Oxfordshire with blue cabinets, a freestanding bath, a corner shower, blue tiles, ceramic tiles, blue walls, ceramic flooring, blue floors, a hinged door, a wallpapered ceiling and wallpapered walls.

Design ideas for a medium sized country grey and teal shower room bathroom in Chicago with recessed-panel cabinets, white cabinets, an alcove bath, a shower/bath combination, a two-piece toilet, blue tiles, metro tiles, white walls, ceramic flooring, an integrated sink, quartz worktops, multi-coloured floors, a hinged door, multi-coloured worktops, an enclosed toilet, a single sink, a freestanding vanity unit, a wallpapered ceiling and wallpapered walls.
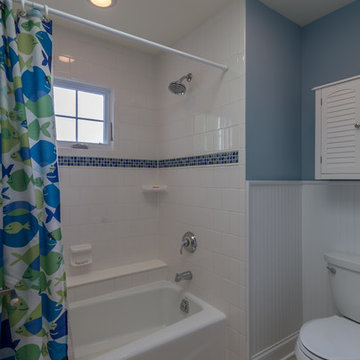
Small traditional shower room bathroom in Chicago with an alcove bath, a shower/bath combination, a one-piece toilet, blue walls, ceramic flooring, white floors, a shower curtain, flat-panel cabinets, light wood cabinets, blue tiles, ceramic tiles, a built-in sink, limestone worktops, grey worktops, double sinks, a freestanding vanity unit, a wallpapered ceiling and wallpapered walls.
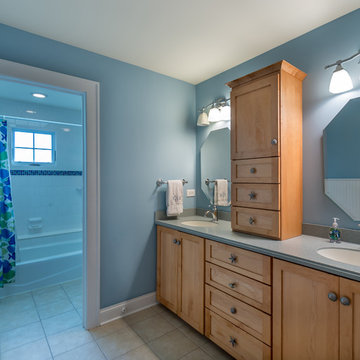
Small classic shower room bathroom in Chicago with light wood cabinets, an alcove bath, a shower/bath combination, blue walls, ceramic flooring, a built-in sink, limestone worktops, white floors, a shower curtain, flat-panel cabinets, a one-piece toilet, blue tiles, ceramic tiles, grey worktops, double sinks, a freestanding vanity unit, a wallpapered ceiling and wallpapered walls.
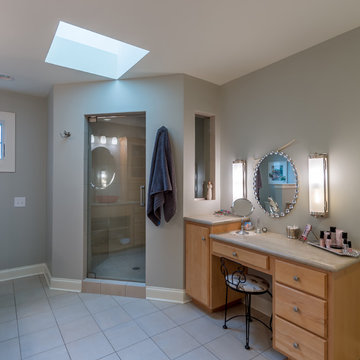
Photo of a small traditional grey and white ensuite wet room bathroom in Chicago with flat-panel cabinets, light wood cabinets, blue tiles, ceramic tiles, blue walls, ceramic flooring, limestone worktops, white floors, a hinged door, a freestanding bath, a one-piece toilet, a built-in sink, beige worktops, a single sink, a freestanding vanity unit, a wallpapered ceiling and wallpapered walls.
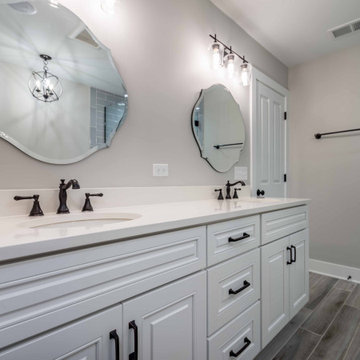
Inspiration for a medium sized country grey and teal shower room bathroom in Chicago with recessed-panel cabinets, white cabinets, an alcove bath, a shower/bath combination, a two-piece toilet, blue tiles, metro tiles, white walls, ceramic flooring, an integrated sink, quartz worktops, multi-coloured floors, a hinged door, multi-coloured worktops, an enclosed toilet, a single sink, a freestanding vanity unit, a wallpapered ceiling and wallpapered walls.
Bathroom with Blue Tiles and a Wallpapered Ceiling Ideas and Designs
1

 Shelves and shelving units, like ladder shelves, will give you extra space without taking up too much floor space. Also look for wire, wicker or fabric baskets, large and small, to store items under or next to the sink, or even on the wall.
Shelves and shelving units, like ladder shelves, will give you extra space without taking up too much floor space. Also look for wire, wicker or fabric baskets, large and small, to store items under or next to the sink, or even on the wall.  The sink, the mirror, shower and/or bath are the places where you might want the clearest and strongest light. You can use these if you want it to be bright and clear. Otherwise, you might want to look at some soft, ambient lighting in the form of chandeliers, short pendants or wall lamps. You could use accent lighting around your bath in the form to create a tranquil, spa feel, as well.
The sink, the mirror, shower and/or bath are the places where you might want the clearest and strongest light. You can use these if you want it to be bright and clear. Otherwise, you might want to look at some soft, ambient lighting in the form of chandeliers, short pendants or wall lamps. You could use accent lighting around your bath in the form to create a tranquil, spa feel, as well. 