Bathroom with Blue Tiles and All Types of Ceiling Ideas and Designs
Refine by:
Budget
Sort by:Popular Today
121 - 140 of 747 photos
Item 1 of 3
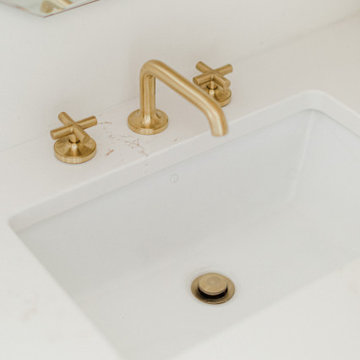
This is an example of a small traditional ensuite bathroom in Ottawa with beaded cabinets, light wood cabinets, an alcove shower, a one-piece toilet, blue tiles, white walls, medium hardwood flooring, a submerged sink, engineered stone worktops, beige floors, a sliding door, white worktops, a single sink, a built in vanity unit and exposed beams.
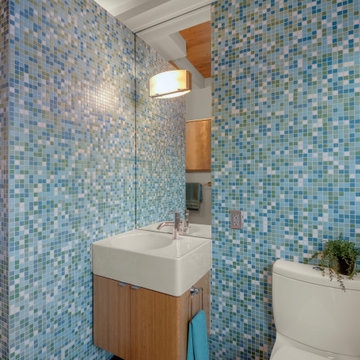
This is an example of a retro family bathroom in Other with flat-panel cabinets, light wood cabinets, a submerged bath, a walk-in shower, blue tiles, mosaic tiles, slate flooring, a vessel sink, black floors, white worktops, a single sink, a floating vanity unit and exposed beams.
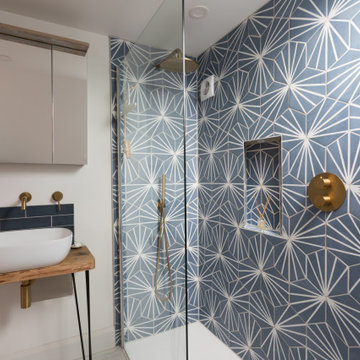
Inspiration for a small contemporary ensuite bathroom in Other with glass-front cabinets, a walk-in shower, a wall mounted toilet, blue tiles, porcelain tiles, white walls, ceramic flooring, a pedestal sink, wooden worktops, beige floors, an open shower, brown worktops, a built in vanity unit and a vaulted ceiling.
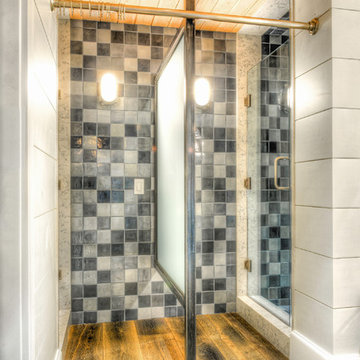
This is a shared bathroom entry way that leads to two wet rooms. It is separated by a steel privacy divider. A wet room is a bathroom that is designed to entirely get wet. They're functional, accessible and may even raise the value of the home.
Built by ULFBUILT.
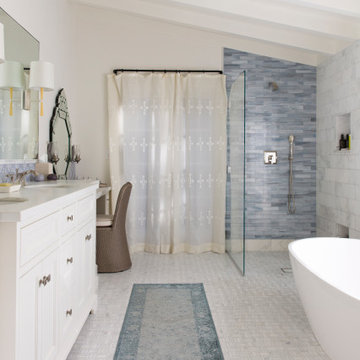
Inspiration for a mediterranean ensuite bathroom in Santa Barbara with white cabinets, a built-in shower, blue tiles, white walls, white floors, white worktops, a built in vanity unit, a vaulted ceiling, recessed-panel cabinets, matchstick tiles, porcelain flooring, double sinks, a freestanding bath, a submerged sink and an open shower.

Design ideas for a small classic ensuite bathroom in Chicago with shaker cabinets, blue cabinets, a double shower, a one-piece toilet, blue tiles, ceramic tiles, white walls, ceramic flooring, a submerged sink, engineered stone worktops, white floors, a sliding door, white worktops, a wall niche, a single sink, a freestanding vanity unit, a vaulted ceiling and wallpapered walls.
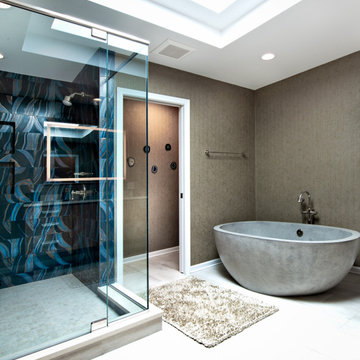
Inspiration for a large modern ensuite bathroom in Chicago with flat-panel cabinets, brown cabinets, a freestanding bath, a corner shower, blue tiles, ceramic tiles, brown walls, porcelain flooring, a vessel sink, concrete worktops, white floors, a hinged door, beige worktops, a shower bench, double sinks, a floating vanity unit, a drop ceiling and wallpapered walls.

Долго думали, как разделить по назначению две ванные. И решили вместо традиционного деления на хозяйскую ванную и гостевой санузел разделить так: ванная мальчиков - для папы и сына, - и ванную девочек - для мамы и дочки.
Вашему вниманию - ванная Мальчиков. В строгих мужских оттенках цвета.
В стену встроена полоса натуральной тиковой доски. Пол - натуральный тик.
За раковиной сделали яркую глянцевую синюю плитку.
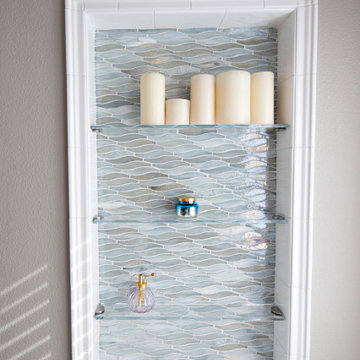
A stylish bathroom renovation that features a crystal chandelier, custom mirrored closet doors, and a custom walnut wood vanity. Tile reaches up to the pitched ceiling adding drama and height. Medicine cabinets with lift up doors provide ample storage space and utmost functionality. A tiled tub niche over the new freestanding tub gives the candles a place to call home. A large walk in shower carries the elongated white subway tile around the back wall. Soothing gray tones balance the blue and natural wood tones beautifully.
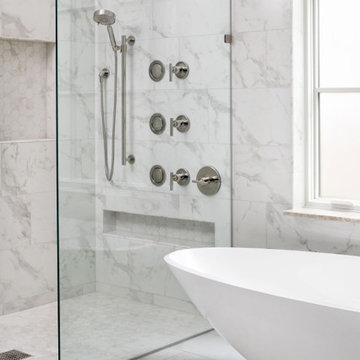
A luxurious walk in shower adjacent a free standing tub provides a spa experience.
Medium sized contemporary ensuite bathroom in Austin with flat-panel cabinets, white cabinets, a built-in shower, a two-piece toilet, blue tiles, porcelain tiles, white walls, ceramic flooring, a submerged sink, solid surface worktops, white floors, a hinged door, white worktops, a shower bench, a single sink, a built in vanity unit, a timber clad ceiling and tongue and groove walls.
Medium sized contemporary ensuite bathroom in Austin with flat-panel cabinets, white cabinets, a built-in shower, a two-piece toilet, blue tiles, porcelain tiles, white walls, ceramic flooring, a submerged sink, solid surface worktops, white floors, a hinged door, white worktops, a shower bench, a single sink, a built in vanity unit, a timber clad ceiling and tongue and groove walls.
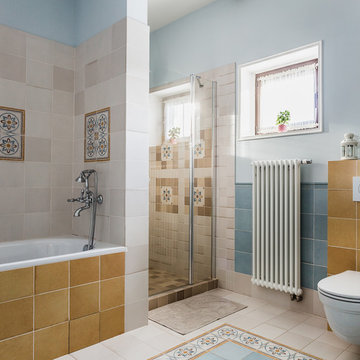
дом в Подмосковье
Inspiration for a medium sized traditional ensuite bathroom in Moscow with an alcove bath, an alcove shower, a wall mounted toilet, blue tiles, beige tiles, multi-coloured tiles, blue walls, ceramic flooring, multi-coloured floors, a hinged door, ceramic tiles, raised-panel cabinets, beige cabinets, white worktops, an enclosed toilet, a single sink, a freestanding vanity unit, exposed beams, a built-in sink and engineered stone worktops.
Inspiration for a medium sized traditional ensuite bathroom in Moscow with an alcove bath, an alcove shower, a wall mounted toilet, blue tiles, beige tiles, multi-coloured tiles, blue walls, ceramic flooring, multi-coloured floors, a hinged door, ceramic tiles, raised-panel cabinets, beige cabinets, white worktops, an enclosed toilet, a single sink, a freestanding vanity unit, exposed beams, a built-in sink and engineered stone worktops.
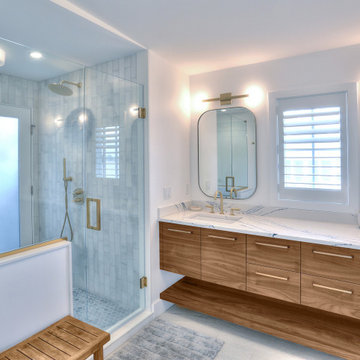
Captivated by the waterfront views, our clients purchased a 1980s shoreline residence that was in need of a modern update. They entrusted us with the task of adjusting the layout to meet their needs and infusing the space with a palette inspired by Long Island Sound – consisting of light wood, neutral stones and tile, expansive windows and unique lighting accents. The result is an inviting space for entertaining and relaxing alike, blending modern aesthetics with warmth seamlessly.
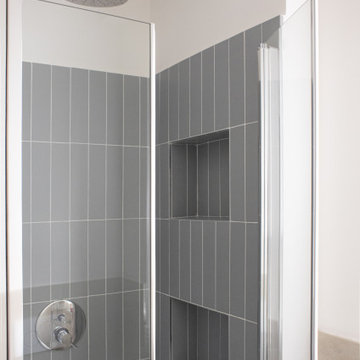
Medium sized bohemian shower room bathroom in Milan with flat-panel cabinets, white cabinets, a corner shower, a bidet, blue tiles, ceramic tiles, white walls, porcelain flooring, a wall-mounted sink, beige floors, a wall niche, a single sink, a built in vanity unit and a drop ceiling.
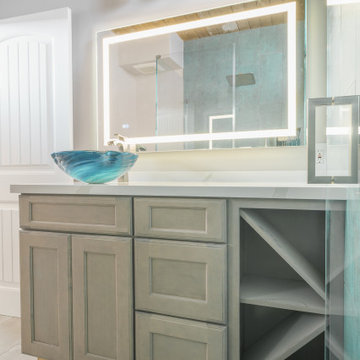
We turned this 1954 Hermosa beachfront home's master bathroom into a modern nautical bathroom. The bathroom is a perfect square and measures 7" 6'. The master bathroom had a red/black shower, the toilet took up half of the space, and there was no vanity. We relocated the shower closer to the window and added more space for the shower enclosure with a low-bearing wall, and two custom shower niches. The toilet is now located closer to the entryway with the new shower ventilation system and recessed lights above. The beautiful shaker vanity has a luminous white marble countertop and a blue glass sink bowl. The large built-in LED mirror sits above the vanity along with a set of four glass wall mount vanity lights. We kept the beautiful wood ceiling and revived its beautiful dark brown finish.

This is an example of a medium sized world-inspired shower room bathroom in Tokyo Suburbs with open cabinets, light wood cabinets, blue tiles, beige walls, medium hardwood flooring, a vessel sink, beige floors, white worktops, a wall niche, a single sink, a built in vanity unit, a wood ceiling and wood walls.
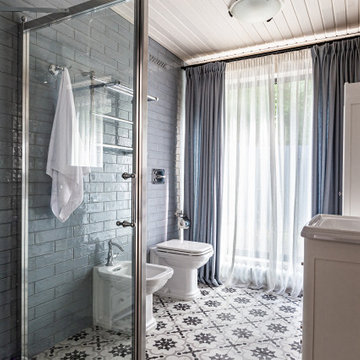
Ванная комната
Photo of a medium sized contemporary shower room bathroom in Saint Petersburg with white cabinets, a corner shower, a bidet, blue tiles, ceramic tiles, ceramic flooring, white floors, a sliding door, a single sink, a freestanding vanity unit and a wood ceiling.
Photo of a medium sized contemporary shower room bathroom in Saint Petersburg with white cabinets, a corner shower, a bidet, blue tiles, ceramic tiles, ceramic flooring, white floors, a sliding door, a single sink, a freestanding vanity unit and a wood ceiling.
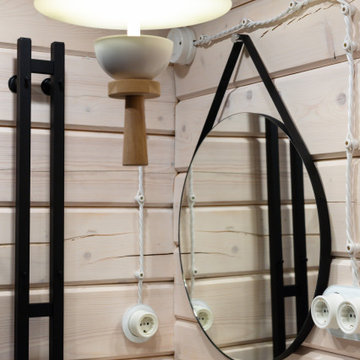
This is an example of a small rustic shower room bathroom in Other with brown cabinets, a built-in shower, blue tiles, ceramic tiles, blue walls, ceramic flooring, engineered stone worktops, grey floors, a hinged door, black worktops, a single sink, exposed beams and tongue and groove walls.
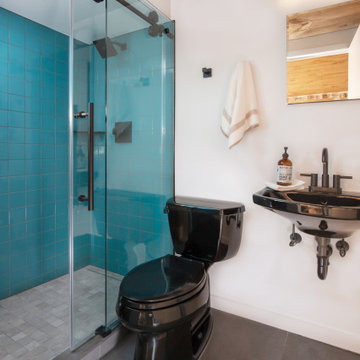
Compact yet functional. This 7'x5' basement bathroom was partially gutted to remove the existing bathtub and reframed to expand the new shower area. The new shower system features a linear drain, floor to ceiling turquoise 4"x4" tiles and 2"x2" mosaics on the floor. The main floor tile is a large format dark "metallic" gray 3'x5' tile which was also used to trim the top and sides of the curb. Black bathroom fixtures were installed and the shower enclosure features a barn door style sliding glass door.
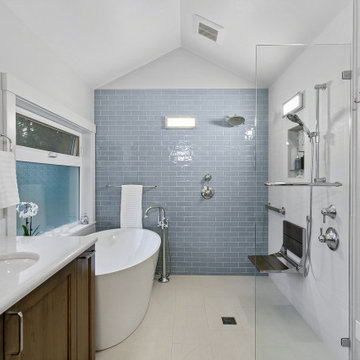
This bathroom was designed for two professionals who dedicate themselves to the health and wellness of others. The objective of the project was to be able to practice for themselves, what they preach to their patients.
The original 90” x 162” primary bathroom had so many pain points (would you to look at a toilet when taking a relaxing bath?), that it should have been an easy task to meet their needs and desires, but it was anything but due to structural issues with the home. Several design layouts were considered before it was concluded that the only approach to check the ‘needs’ boxes was to flip the primary fixtures in the room from one end of this long, narrow bathroom to the other and incorporating a wet room.
The needs list included a soaking tub, a spacious shower that accommodated dual showering on business workday morning, more counter space, a bidet toilet, more storage, better lighting, better heat and humidity control, a soothing color pallet and privacy from the neighbors.
An air jet soaking tub (motor concealed in the nearby vented base cabinet) under a new window with privacy glass on the bottom and a clear glass awning window on top checked two boxes. The center drain for the bathing features provides space for two people to shower simultaneously while highlighting the soothing color pallet from every view point in the room. The integrated bidet toilet is an affordable luxury that delivers health and wellness multiples times in a day. The expanded vanity optimized storage while providing more, clutter free countertop space. Utilizing a variety of lighting types, with dimmers, provides the right illumination for every bathroom activity. Lastly, the in-floor heat, toe-kick heater and relocated bathroom exhaust fan over the shower help maintain a consistently comfortable temperature and humidity level in this bathroom transformation.

Atelier 211 is an ocean view, modern A-Frame beach residence nestled within Atlantic Beach and Amagansett Lanes. Custom-fit, 4,150 square foot, six bedroom, and six and a half bath residence in Amagansett; Atelier 211 is carefully considered with a fully furnished elective. The residence features a custom designed chef’s kitchen, serene wellness spa featuring a separate sauna and steam room. The lounge and deck overlook a heated saline pool surrounded by tiered grass patios and ocean views.
Bathroom with Blue Tiles and All Types of Ceiling Ideas and Designs
7

 Shelves and shelving units, like ladder shelves, will give you extra space without taking up too much floor space. Also look for wire, wicker or fabric baskets, large and small, to store items under or next to the sink, or even on the wall.
Shelves and shelving units, like ladder shelves, will give you extra space without taking up too much floor space. Also look for wire, wicker or fabric baskets, large and small, to store items under or next to the sink, or even on the wall.  The sink, the mirror, shower and/or bath are the places where you might want the clearest and strongest light. You can use these if you want it to be bright and clear. Otherwise, you might want to look at some soft, ambient lighting in the form of chandeliers, short pendants or wall lamps. You could use accent lighting around your bath in the form to create a tranquil, spa feel, as well.
The sink, the mirror, shower and/or bath are the places where you might want the clearest and strongest light. You can use these if you want it to be bright and clear. Otherwise, you might want to look at some soft, ambient lighting in the form of chandeliers, short pendants or wall lamps. You could use accent lighting around your bath in the form to create a tranquil, spa feel, as well. 