Bathroom with Blue Tiles and Marble Worktops Ideas and Designs
Refine by:
Budget
Sort by:Popular Today
141 - 160 of 2,297 photos
Item 1 of 3
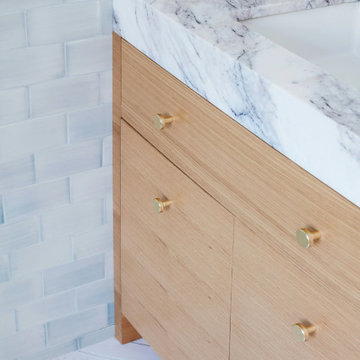
Design ideas for a medium sized modern ensuite bathroom in Los Angeles with flat-panel cabinets, light wood cabinets, a freestanding bath, a corner shower, a one-piece toilet, blue tiles, ceramic tiles, white walls, brick flooring, a submerged sink, marble worktops, white floors, a hinged door, white worktops, an enclosed toilet, double sinks, a built in vanity unit and wallpapered walls.
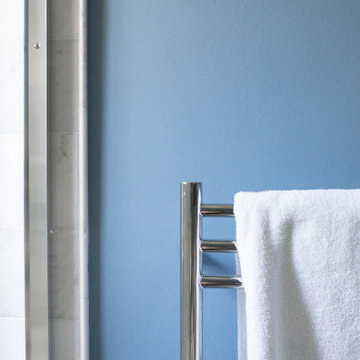
Traditional chrome primary bathroom in the heart of Towson. New calacatta marble with a black accent dot on the floors. Large marble tiles on the walls for a touch of a transitional design. Double bowl vanity to maximize the space. 40" towel warmer to keep the space toasty and a large 50" medicine cabinet to store every day needs.
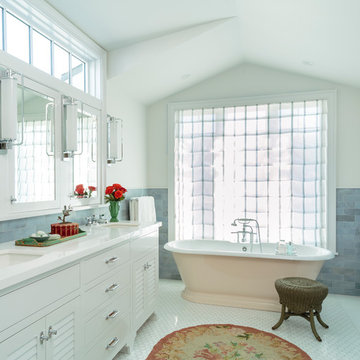
Mark Lohman
Photo of a large beach style ensuite bathroom in Los Angeles with louvered cabinets, white cabinets, a freestanding bath, an alcove shower, blue tiles, marble tiles, blue walls, marble flooring, a submerged sink, marble worktops, white floors, a hinged door and white worktops.
Photo of a large beach style ensuite bathroom in Los Angeles with louvered cabinets, white cabinets, a freestanding bath, an alcove shower, blue tiles, marble tiles, blue walls, marble flooring, a submerged sink, marble worktops, white floors, a hinged door and white worktops.
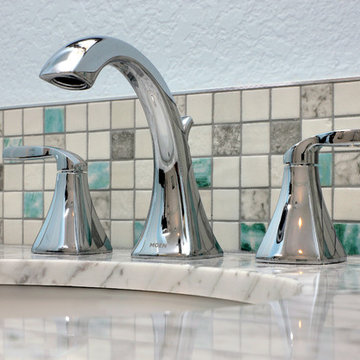
Charlie Neuman, photographer
Medium sized coastal ensuite bathroom in San Diego with shaker cabinets, white cabinets, an alcove bath, a shower/bath combination, a two-piece toilet, blue tiles, porcelain tiles, blue walls, porcelain flooring, marble worktops, grey floors and a submerged sink.
Medium sized coastal ensuite bathroom in San Diego with shaker cabinets, white cabinets, an alcove bath, a shower/bath combination, a two-piece toilet, blue tiles, porcelain tiles, blue walls, porcelain flooring, marble worktops, grey floors and a submerged sink.
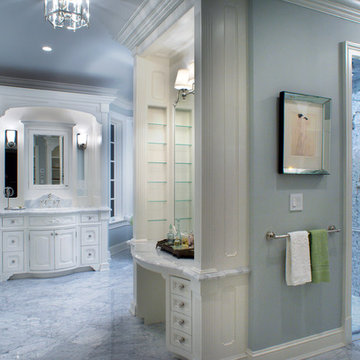
Photo of a large traditional ensuite bathroom in New York with recessed-panel cabinets, white cabinets, a freestanding bath, an alcove shower, blue tiles, mosaic tiles, blue walls, marble flooring, a submerged sink and marble worktops.
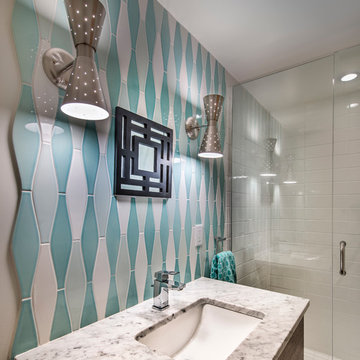
This is an example of a medium sized midcentury shower room bathroom in Denver with flat-panel cabinets, dark wood cabinets, an alcove shower, blue tiles, white tiles, ceramic tiles, white walls, a submerged sink and marble worktops.
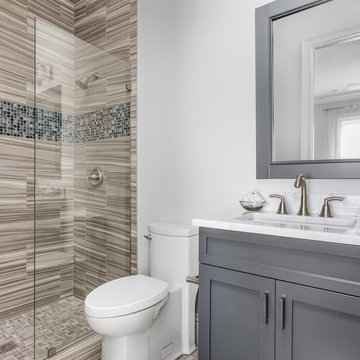
Design ideas for a classic shower room bathroom in Orlando with shaker cabinets, grey cabinets, an alcove shower, a one-piece toilet, beige tiles, black tiles, blue tiles, brown tiles, grey tiles, mosaic tiles, white walls, a submerged sink and marble worktops.
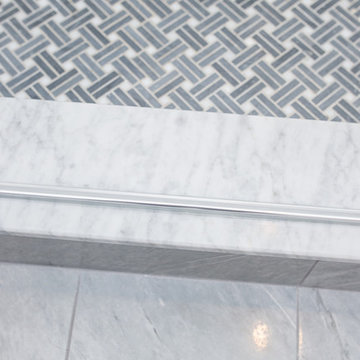
Blending marble mosaics with easy to clean porcelain in interesting textures and patterns for a more contemporary approach to a traditional space.
Design ideas for a small traditional ensuite bathroom in Toronto with a submerged sink, beaded cabinets, white cabinets, marble worktops, an alcove shower, blue tiles, mosaic tiles, blue walls and porcelain flooring.
Design ideas for a small traditional ensuite bathroom in Toronto with a submerged sink, beaded cabinets, white cabinets, marble worktops, an alcove shower, blue tiles, mosaic tiles, blue walls and porcelain flooring.
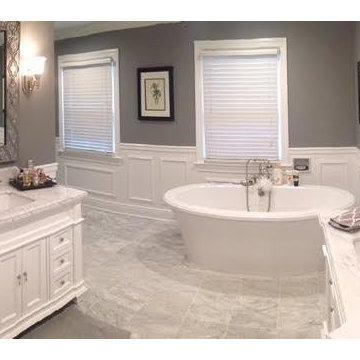
Photo of a large traditional ensuite bathroom in New York with beaded cabinets, white cabinets, a one-piece toilet, blue tiles, ceramic tiles, white walls, a freestanding bath, porcelain flooring, a submerged sink and marble worktops.
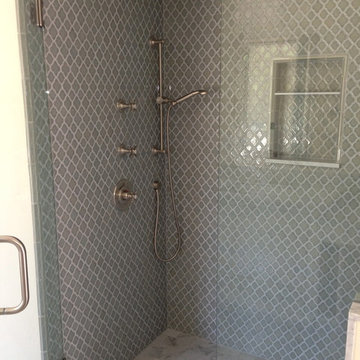
Master Bathroom - Shower
Inspiration for a classic bathroom in Los Angeles with mosaic tiles, blue tiles, marble worktops and a walk-in shower.
Inspiration for a classic bathroom in Los Angeles with mosaic tiles, blue tiles, marble worktops and a walk-in shower.
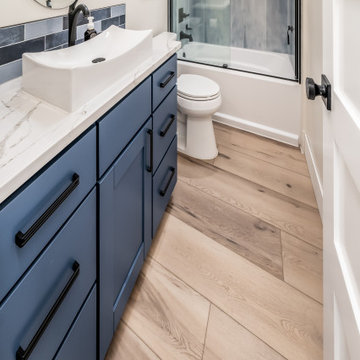
Warm, light, and inviting with characteristic knot vinyl floors that bring a touch of wabi-sabi to every room. This rustic maple style is ideal for Japanese and Scandinavian-inspired spaces. With the Modin Collection, we have raised the bar on luxury vinyl plank. The result is a new standard in resilient flooring. Modin offers true embossed in register texture, a low sheen level, a rigid SPC core, an industry-leading wear layer, and so much more.
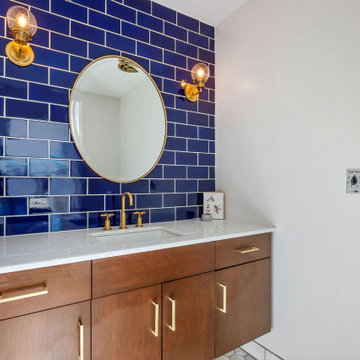
This client is a young medical professional who had purchased his first home. Although it’s his first he is planning on it being his forever home. He wanted sleek, unique and high end. Each room has it’s own theme and we had a lot of fun helping make his dream come true without breaking the bank. To help him save we recommended Bellmont’s 1600 series, although they feature exceptional quality and a limited life time warranty, the series’ pricing is very modest. Splurging a little on the Rift Cut White Oak gave the kitchen the sleek look that a less expensive Red Oak just would not accomplish.
The bathrooms in Cherry with a toffee stain accomplished a rich look with a modestly priced material. Adding pops of color and class with the hardware, tile and countertops helped finish off the look.
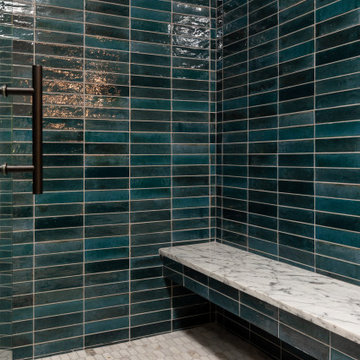
Design ideas for a classic ensuite bathroom in Kansas City with recessed-panel cabinets, light wood cabinets, a walk-in shower, blue tiles, porcelain tiles, blue walls, marble flooring, a built-in sink, marble worktops, multi-coloured floors, a hinged door, multi-coloured worktops, a shower bench, double sinks and a freestanding vanity unit.
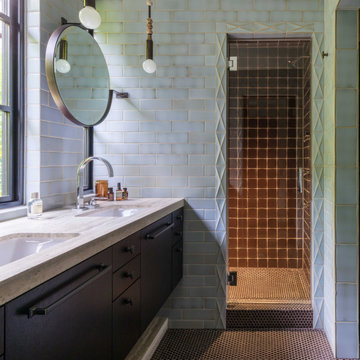
Originally built in 1955, this modest penthouse apartment typified the small, separated living spaces of its era. The design challenge was how to create a home that reflected contemporary taste and the client’s desire for an environment rich in materials and textures. The keys to updating the space were threefold: break down the existing divisions between rooms; emphasize the connection to the adjoining 850-square-foot terrace; and establish an overarching visual harmony for the home through the use of simple, elegant materials.
The renovation preserves and enhances the home’s mid-century roots while bringing the design into the 21st century—appropriate given the apartment’s location just a few blocks from the fairgrounds of the 1962 World’s Fair.
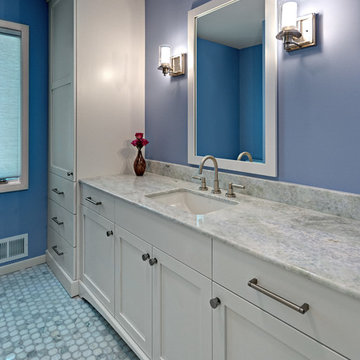
In this delicate Guest Bathroom - the geometric and modern pattern is still carried through the floor tile and the faucets. Pleasing with a modern flair.
Photo credit - Ehlen Photography, Mark Ehlen
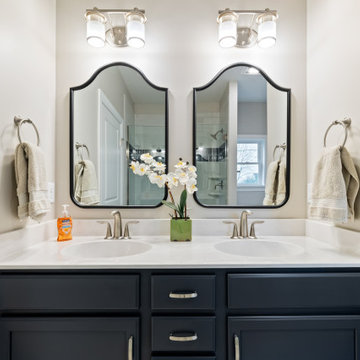
Medium sized ensuite bathroom in New York with shaker cabinets, blue cabinets, a two-piece toilet, blue tiles, ceramic tiles, beige walls, ceramic flooring, an integrated sink, marble worktops, grey floors, a hinged door, white worktops, a shower bench, double sinks and a freestanding vanity unit.
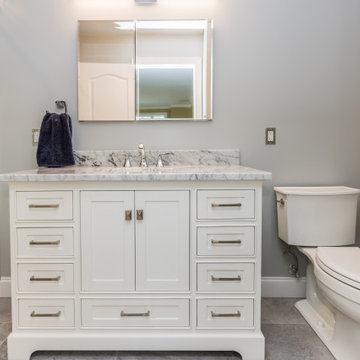
The hall bath of the Thornton Double Bath Remodel got a fresh look by removing and replacing everything without changing the layout.
The toilet was replaced with Asher two-piece comfort height toilet by Kohler
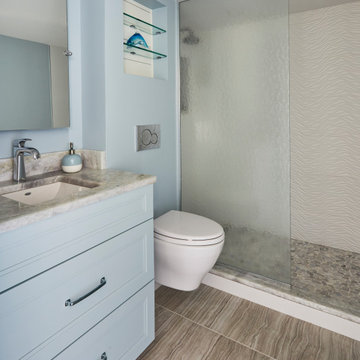
I love a client that has my taste in décor. Making this client a dream to work with. First things started with the kitchen layout which was horrendous, then gradually we worked our way though to baths rooms. After that the flooring and paint colors gave this coastal wonder the shine it deserves.
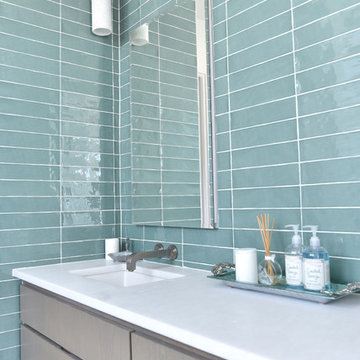
Inspiration for a medium sized nautical shower room bathroom in Jacksonville with flat-panel cabinets, brown cabinets, blue tiles, ceramic tiles, blue walls, porcelain flooring, a submerged sink, marble worktops, grey floors, a hinged door and white worktops.
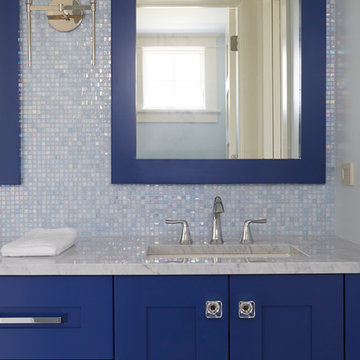
**Project Overview**
This new custom home is filled with personality and individual touches that make it true to the owners' vision. When creating the guest bath, they wanted to do something truly unique and a little bit whimsical. The result is a custom-designed furniture piece vanity in a custom royal blue finish, as well as matching mirror frames.
**What Makes This Project Unique?**
The clients had an image in their minds and were determined to find a place for it in their new custom home. Their love of bold blue and this unique style led to the creation of this one-of-a-kind piece. The room is bathed in natural light, and the use of light colors in the tile to complement the brilliant blue, help ensure that the space remains light, airy and welcoming.
**Design Challenges**
Because this furniture piece doesn't start with a standard vanity, our biggest challenge was simply determining what pieces we could draw upon from a semi-custom custom cabinet line.
Photo by MIke Kaskel
Bathroom with Blue Tiles and Marble Worktops Ideas and Designs
8

 Shelves and shelving units, like ladder shelves, will give you extra space without taking up too much floor space. Also look for wire, wicker or fabric baskets, large and small, to store items under or next to the sink, or even on the wall.
Shelves and shelving units, like ladder shelves, will give you extra space without taking up too much floor space. Also look for wire, wicker or fabric baskets, large and small, to store items under or next to the sink, or even on the wall.  The sink, the mirror, shower and/or bath are the places where you might want the clearest and strongest light. You can use these if you want it to be bright and clear. Otherwise, you might want to look at some soft, ambient lighting in the form of chandeliers, short pendants or wall lamps. You could use accent lighting around your bath in the form to create a tranquil, spa feel, as well.
The sink, the mirror, shower and/or bath are the places where you might want the clearest and strongest light. You can use these if you want it to be bright and clear. Otherwise, you might want to look at some soft, ambient lighting in the form of chandeliers, short pendants or wall lamps. You could use accent lighting around your bath in the form to create a tranquil, spa feel, as well. 