Bathroom with Blue Walls and a Wall-Mounted Sink Ideas and Designs
Refine by:
Budget
Sort by:Popular Today
41 - 60 of 845 photos
Item 1 of 3
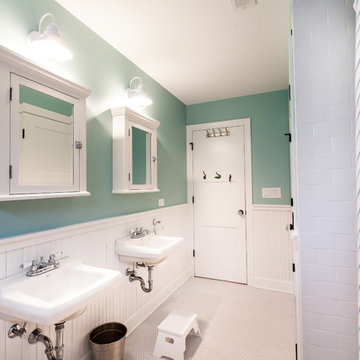
Step inside this farmhouse inspired home in Western Springs! The kitchen boasts of classic and unique styles; vintage white range, arched window opening above farmhouse sink, full overlay white shaker cabinetry and crown, microwave in the island, appliance cabinetry panels, and cup cabinet pulls. Other Wheatland Custom Cabinetry projects include the shaker wainscoting in the formal dining room and bedroom, wainscoting in the kids' bath, and the enclosed mudroom cabinet locker.
Elizabeth Steiner Photography
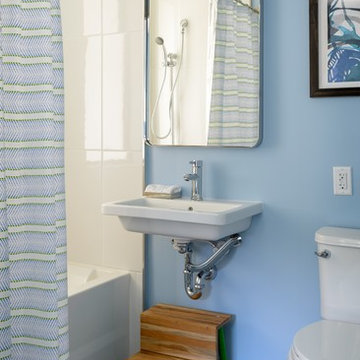
Light blue and green bathroom with larger scale shower tiles. Aaron Leitz Photography
Medium sized contemporary shower room bathroom in San Francisco with an alcove bath, a shower/bath combination, a two-piece toilet, white tiles, porcelain tiles, blue walls, dark hardwood flooring, a wall-mounted sink, grey floors and a shower curtain.
Medium sized contemporary shower room bathroom in San Francisco with an alcove bath, a shower/bath combination, a two-piece toilet, white tiles, porcelain tiles, blue walls, dark hardwood flooring, a wall-mounted sink, grey floors and a shower curtain.
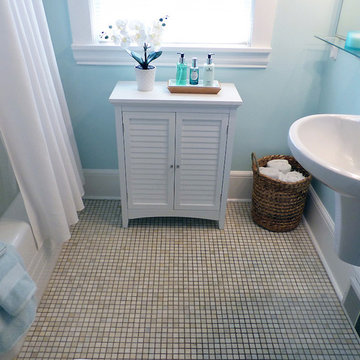
Design ideas for a small traditional ensuite bathroom in Other with freestanding cabinets, white cabinets, an alcove bath, a shower/bath combination, a two-piece toilet, multi-coloured tiles, ceramic tiles, blue walls, ceramic flooring, a wall-mounted sink, multi-coloured floors and a shower curtain.
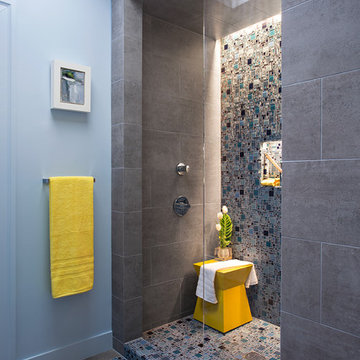
The David Hockney 1978 art piece Swimming Pool with Reflection inspired this California-cool bathroom. Watery-blue glass mosaic tile spills down the shower wall and out onto the concrete-gray tile floor in puddles. The custom back-painted glass vanity floats on the blue walls and is anchored by a chrome Kohler faucet, adding a modern sophistication to this fun space perfect for a young boy.
Mariko Reed Photography
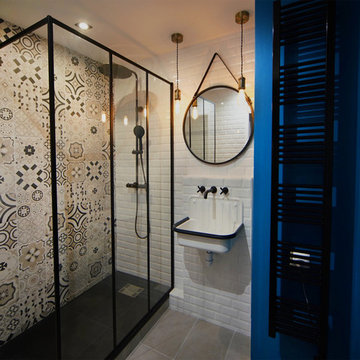
Grande douche extra plate avec paroi verrière
@Tout simplement Déco
This is an example of a small industrial ensuite bathroom in Paris with a built-in shower, black and white tiles, cement tiles, blue walls, ceramic flooring, a wall-mounted sink, tiled worktops, grey floors and white worktops.
This is an example of a small industrial ensuite bathroom in Paris with a built-in shower, black and white tiles, cement tiles, blue walls, ceramic flooring, a wall-mounted sink, tiled worktops, grey floors and white worktops.
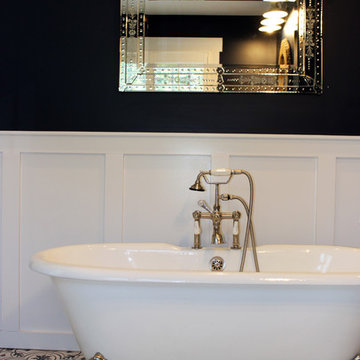
R.R.
This is an example of a large modern ensuite bathroom in DC Metro with a claw-foot bath, a corner shower, white tiles, metro tiles, blue walls, cement flooring, a wall-mounted sink, multi-coloured floors and a hinged door.
This is an example of a large modern ensuite bathroom in DC Metro with a claw-foot bath, a corner shower, white tiles, metro tiles, blue walls, cement flooring, a wall-mounted sink, multi-coloured floors and a hinged door.
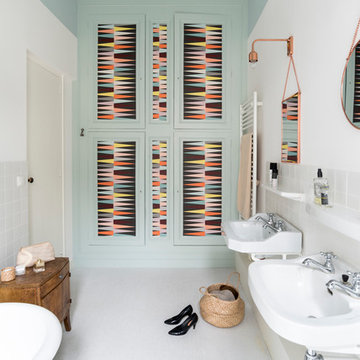
Julien Fernandez
Photo of a medium sized scandi ensuite bathroom in Bordeaux with a claw-foot bath, white tiles, blue walls, a wall-mounted sink and green cabinets.
Photo of a medium sized scandi ensuite bathroom in Bordeaux with a claw-foot bath, white tiles, blue walls, a wall-mounted sink and green cabinets.
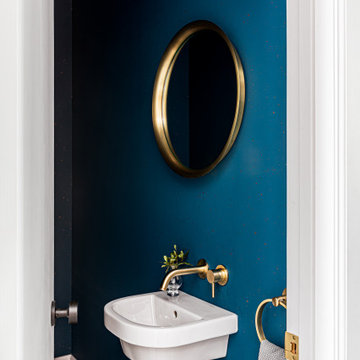
Photo of a small classic shower room bathroom in Austin with blue walls, dark hardwood flooring, a wall-mounted sink, a single sink and a floating vanity unit.
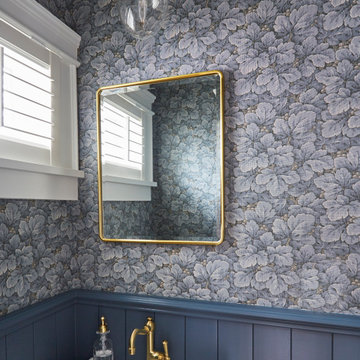
Download our free ebook, Creating the Ideal Kitchen. DOWNLOAD NOW
The homeowners came to us looking to update the kitchen in their historic 1897 home. The home had gone through an extensive renovation several years earlier that added a master bedroom suite and updates to the front façade. The kitchen however was not part of that update and a prior 1990’s update had left much to be desired. The client is an avid cook, and it was just not very functional for the family.
The original kitchen was very choppy and included a large eat in area that took up more than its fair share of the space. On the wish list was a place where the family could comfortably congregate, that was easy and to cook in, that feels lived in and in check with the rest of the home’s décor. They also wanted a space that was not cluttered and dark – a happy, light and airy room. A small powder room off the space also needed some attention so we set out to include that in the remodel as well.
See that arch in the neighboring dining room? The homeowner really wanted to make the opening to the dining room an arch to match, so we incorporated that into the design.
Another unfortunate eyesore was the state of the ceiling and soffits. Turns out it was just a series of shortcuts from the prior renovation, and we were surprised and delighted that we were easily able to flatten out almost the entire ceiling with a couple of little reworks.
Other changes we made were to add new windows that were appropriate to the new design, which included moving the sink window over slightly to give the work zone more breathing room. We also adjusted the height of the windows in what was previously the eat-in area that were too low for a countertop to work. We tried to keep an old island in the plan since it was a well-loved vintage find, but the tradeoff for the function of the new island was not worth it in the end. We hope the old found a new home, perhaps as a potting table.
Designed by: Susan Klimala, CKD, CBD
Photography by: Michael Kaskel
For more information on kitchen and bath design ideas go to: www.kitchenstudio-ge.com
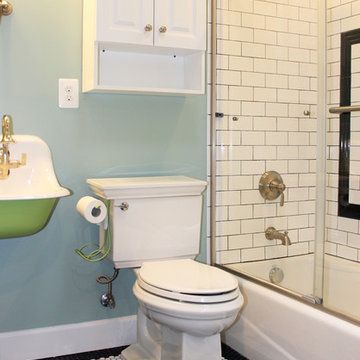
Medium sized modern shower room bathroom in DC Metro with raised-panel cabinets, white cabinets, an alcove bath, a shower/bath combination, a two-piece toilet, black and white tiles, metro tiles, blue walls, porcelain flooring, a wall-mounted sink, black floors and a sliding door.
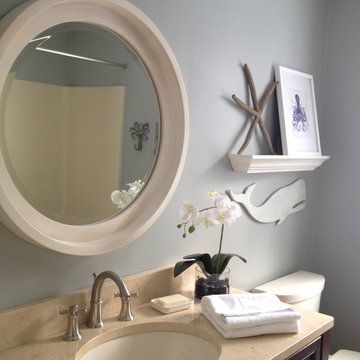
Elegant children's bathroom with some charming coastal accents. The highlight of the room would have to be the octopus wall hook from Anthropologie that was the inspiration for the theme.
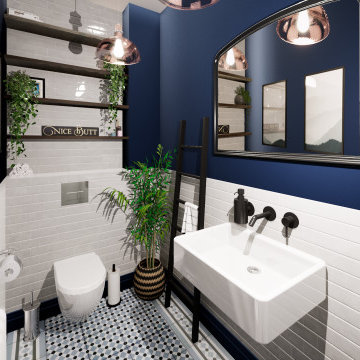
Design ideas for a small contemporary ensuite bathroom in Hampshire with a wall mounted toilet, white tiles, metro tiles, blue walls, ceramic flooring, a wall-mounted sink, tiled worktops, blue floors, white worktops and a single sink.
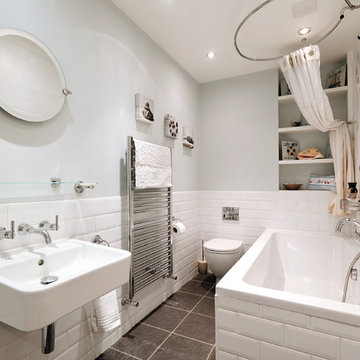
Emma Wood
Inspiration for a small scandi family bathroom in Sussex with open cabinets, a built-in bath, a wall mounted toilet, white tiles, metro tiles, a wall-mounted sink, a shower/bath combination, ceramic flooring, white cabinets, blue walls and a shower curtain.
Inspiration for a small scandi family bathroom in Sussex with open cabinets, a built-in bath, a wall mounted toilet, white tiles, metro tiles, a wall-mounted sink, a shower/bath combination, ceramic flooring, white cabinets, blue walls and a shower curtain.
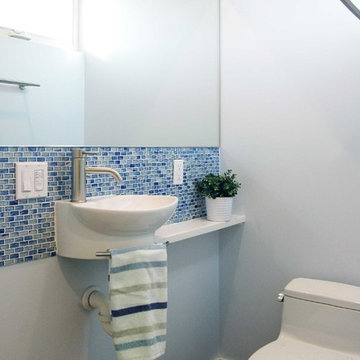
Tiny bathroom, only 3'-6" wide. Shower is on the other side. Tiny lavatory with white shelf. Very space conscious, yet practical and usable.
Inspiration for a small contemporary family bathroom in San Diego with a wall-mounted sink, wooden worktops, an alcove shower, a one-piece toilet, blue tiles, glass tiles, blue walls and porcelain flooring.
Inspiration for a small contemporary family bathroom in San Diego with a wall-mounted sink, wooden worktops, an alcove shower, a one-piece toilet, blue tiles, glass tiles, blue walls and porcelain flooring.
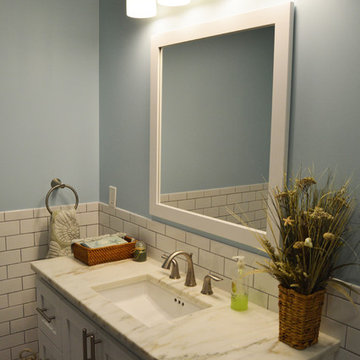
Jonathan Gordon
This is an example of a small beach style ensuite half tiled bathroom in Bridgeport with shaker cabinets, white cabinets, an alcove shower, a one-piece toilet, white tiles, metro tiles, blue walls, ceramic flooring, a wall-mounted sink, marble worktops, grey floors and a sliding door.
This is an example of a small beach style ensuite half tiled bathroom in Bridgeport with shaker cabinets, white cabinets, an alcove shower, a one-piece toilet, white tiles, metro tiles, blue walls, ceramic flooring, a wall-mounted sink, marble worktops, grey floors and a sliding door.
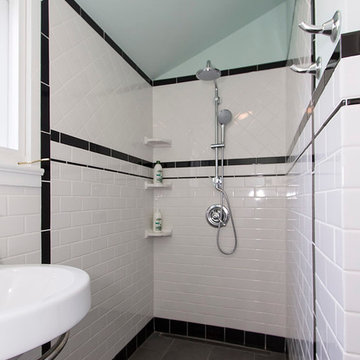
Photo of a small retro bathroom in New Orleans with a wall-mounted sink, a walk-in shower, a two-piece toilet, white tiles, porcelain tiles, blue walls and porcelain flooring.
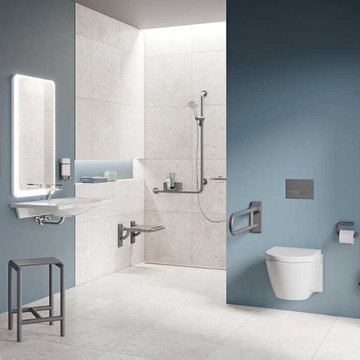
Expansive modern shower room bathroom in Hamburg with a built-in shower, a wall mounted toilet, grey tiles, stone tiles, blue walls, porcelain flooring, a wall-mounted sink, grey floors, an open shower, a single sink, a wallpapered ceiling and wallpapered walls.
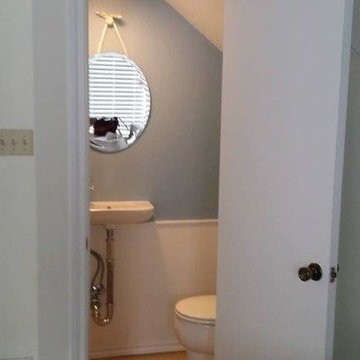
Modern and minimal. Transforming the smallest of spaces into a half bath under stairs and yet feels spacious.
Modern bathroom in Dallas with blue walls, ceramic flooring, a wall-mounted sink and brown floors.
Modern bathroom in Dallas with blue walls, ceramic flooring, a wall-mounted sink and brown floors.
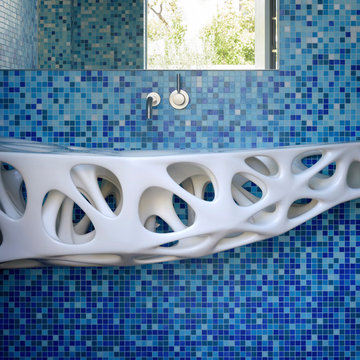
3d printed vanity for kids pool bath
Design ideas for a modern ensuite bathroom in San Francisco with blue tiles, mosaic tiles, blue walls, a wall-mounted sink, shaker cabinets, medium wood cabinets, a freestanding bath, a built-in shower, medium hardwood flooring, concrete worktops, brown floors, a hinged door and grey worktops.
Design ideas for a modern ensuite bathroom in San Francisco with blue tiles, mosaic tiles, blue walls, a wall-mounted sink, shaker cabinets, medium wood cabinets, a freestanding bath, a built-in shower, medium hardwood flooring, concrete worktops, brown floors, a hinged door and grey worktops.
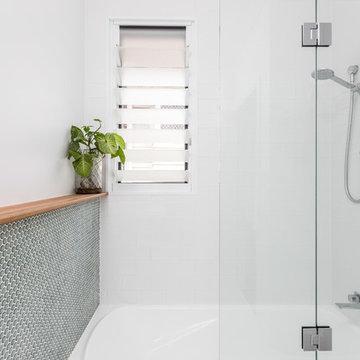
B&M Photography
This is an example of a small traditional shower room bathroom in Brisbane with flat-panel cabinets, blue cabinets, a built-in bath, a one-piece toilet, blue tiles, pebble tiles, blue walls, cement flooring, a wall-mounted sink, engineered stone worktops, white floors and white worktops.
This is an example of a small traditional shower room bathroom in Brisbane with flat-panel cabinets, blue cabinets, a built-in bath, a one-piece toilet, blue tiles, pebble tiles, blue walls, cement flooring, a wall-mounted sink, engineered stone worktops, white floors and white worktops.
Bathroom with Blue Walls and a Wall-Mounted Sink Ideas and Designs
3

 Shelves and shelving units, like ladder shelves, will give you extra space without taking up too much floor space. Also look for wire, wicker or fabric baskets, large and small, to store items under or next to the sink, or even on the wall.
Shelves and shelving units, like ladder shelves, will give you extra space without taking up too much floor space. Also look for wire, wicker or fabric baskets, large and small, to store items under or next to the sink, or even on the wall.  The sink, the mirror, shower and/or bath are the places where you might want the clearest and strongest light. You can use these if you want it to be bright and clear. Otherwise, you might want to look at some soft, ambient lighting in the form of chandeliers, short pendants or wall lamps. You could use accent lighting around your bath in the form to create a tranquil, spa feel, as well.
The sink, the mirror, shower and/or bath are the places where you might want the clearest and strongest light. You can use these if you want it to be bright and clear. Otherwise, you might want to look at some soft, ambient lighting in the form of chandeliers, short pendants or wall lamps. You could use accent lighting around your bath in the form to create a tranquil, spa feel, as well. 