Bathroom with Blue Walls and a Wall Niche Ideas and Designs
Refine by:
Budget
Sort by:Popular Today
161 - 180 of 2,073 photos
Item 1 of 3
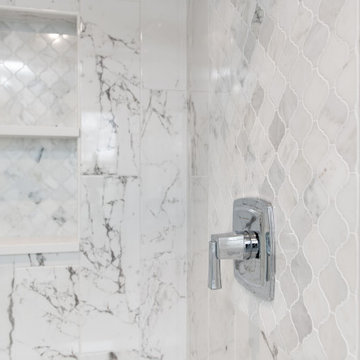
Inspiration for a medium sized classic ensuite bathroom in Chicago with shaker cabinets, grey cabinets, a double shower, a two-piece toilet, white tiles, porcelain tiles, blue walls, porcelain flooring, a submerged sink, engineered stone worktops, grey floors, a sliding door, white worktops, a wall niche, double sinks and a freestanding vanity unit.
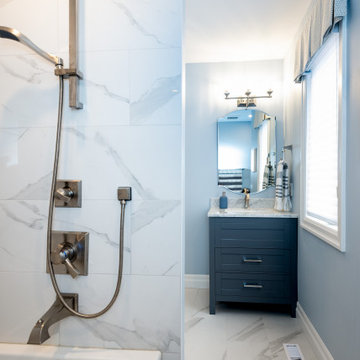
A boys bathroom transformed into a rustic, costal space without giving up an upscale look. Marbled tiles create a formal, high-end look to this bathroom, keeping it "adult" even with it's youthful décor, which as the children age, can be swapped out for more mature pieces. A gray vanity is swoon-worthy and complimentary next to a more playful window valance. A clean, modern bathroom for grown ups, dressed up for kids!
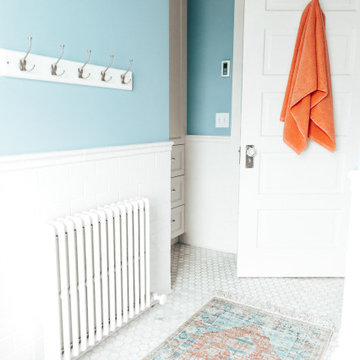
Photo of a medium sized classic family bathroom in Other with shaker cabinets, white cabinets, an alcove bath, a shower/bath combination, a one-piece toilet, grey tiles, metro tiles, blue walls, ceramic flooring, a built-in sink, granite worktops, multi-coloured floors, a shower curtain, multi-coloured worktops, a wall niche, double sinks and a built in vanity unit.
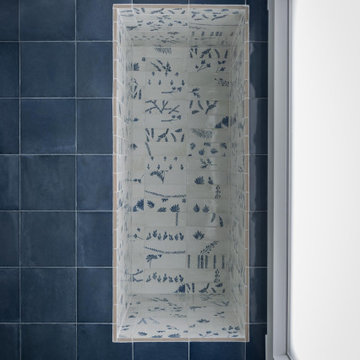
hornacina en zona de ducha, con los mismos azulejos que la pared opuesta
Design ideas for a medium sized mediterranean ensuite wet room bathroom in Valencia with freestanding cabinets, white cabinets, blue tiles, ceramic tiles, blue walls, wooden worktops, a wall niche, a single sink and a built in vanity unit.
Design ideas for a medium sized mediterranean ensuite wet room bathroom in Valencia with freestanding cabinets, white cabinets, blue tiles, ceramic tiles, blue walls, wooden worktops, a wall niche, a single sink and a built in vanity unit.
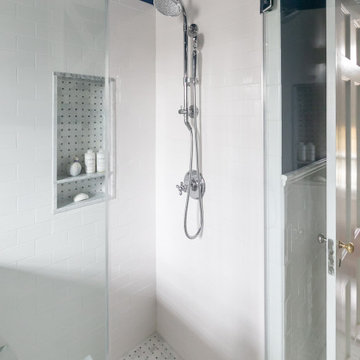
Blue & marble kids bathroom with traditional tile wainscoting and basketweave floors. Chrome fixtures to keep a timeless, clean look with white Carrara stone parts!
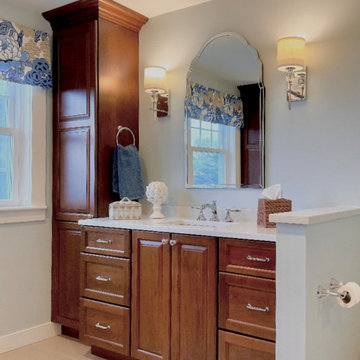
Master en-suite with his and her custom cherry vanities as well as matching linen towers and hidden hamper. Privacy wall for water closet, customer steam shower with teak bench featuring mosaic marble. Thibault, Honshu custom window treatment.
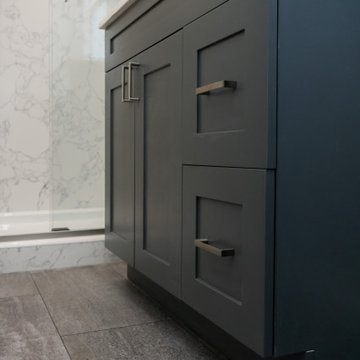
Beautiful modern bathroom.
Medium sized modern ensuite bathroom in San Francisco with shaker cabinets, brown cabinets, a corner bath, an alcove shower, a one-piece toilet, white tiles, ceramic tiles, blue walls, cement flooring, a submerged sink, engineered stone worktops, grey floors, a sliding door, white worktops, a wall niche, a single sink and a built in vanity unit.
Medium sized modern ensuite bathroom in San Francisco with shaker cabinets, brown cabinets, a corner bath, an alcove shower, a one-piece toilet, white tiles, ceramic tiles, blue walls, cement flooring, a submerged sink, engineered stone worktops, grey floors, a sliding door, white worktops, a wall niche, a single sink and a built in vanity unit.
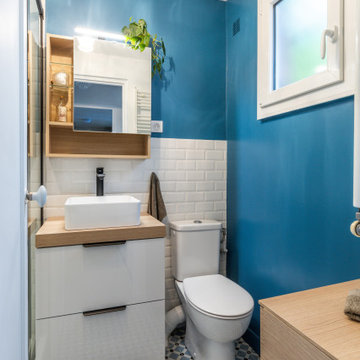
Optimisation d'une salle de bain de 4m2
This is an example of a small contemporary ensuite bathroom in Paris with beaded cabinets, light wood cabinets, a walk-in shower, a one-piece toilet, white tiles, metro tiles, blue walls, cement flooring, a console sink, wooden worktops, blue floors, a sliding door, beige worktops, a wall niche, a single sink and a floating vanity unit.
This is an example of a small contemporary ensuite bathroom in Paris with beaded cabinets, light wood cabinets, a walk-in shower, a one-piece toilet, white tiles, metro tiles, blue walls, cement flooring, a console sink, wooden worktops, blue floors, a sliding door, beige worktops, a wall niche, a single sink and a floating vanity unit.
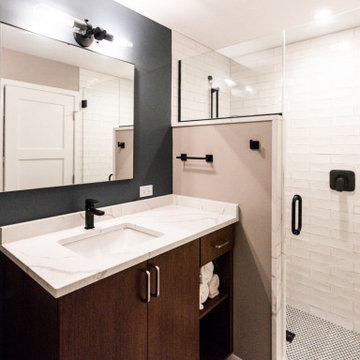
The kid's hall bathroom got a modern yet fun makeover
Small retro family bathroom in Chicago with flat-panel cabinets, dark wood cabinets, an alcove shower, a two-piece toilet, white tiles, porcelain tiles, blue walls, porcelain flooring, a submerged sink, solid surface worktops, grey floors, a hinged door, white worktops, a wall niche, a single sink and a built in vanity unit.
Small retro family bathroom in Chicago with flat-panel cabinets, dark wood cabinets, an alcove shower, a two-piece toilet, white tiles, porcelain tiles, blue walls, porcelain flooring, a submerged sink, solid surface worktops, grey floors, a hinged door, white worktops, a wall niche, a single sink and a built in vanity unit.
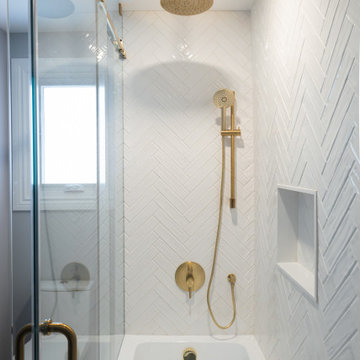
We completed this beautiful bathroom renovation early January 2024. Our client has been gradually updating their home and felt the bathroom was one of the more pivotal spaces needing an update (the home had never been renovated since it was built in the 60s). The original alcove tub felt closed in and congested so we decided to change to a corner tub with a corner glass to give the space a more open feeling. The MDF painted vanity was built custom to fit our clients traditional tastes. An interesting feature in this project was the tub overflow, which is a new OS&B product that allows for the overflow to serve as a filler for a spoutless look.
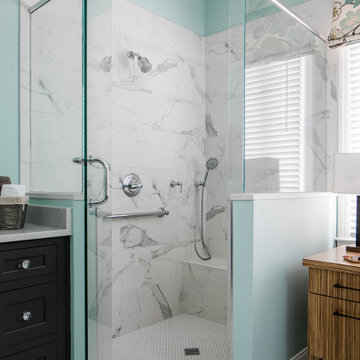
Master bathroom renovation includes removing a drop-in tub that was never used and replaced with a furniture vanity that stores makeup and hair appliances.
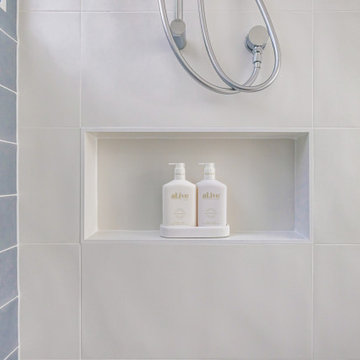
Inspiration for a small modern shower room bathroom in Sydney with flat-panel cabinets, light wood cabinets, a walk-in shower, a one-piece toilet, white tiles, blue walls, an integrated sink, multi-coloured floors, an open shower, white worktops, a wall niche, a single sink and a floating vanity unit.
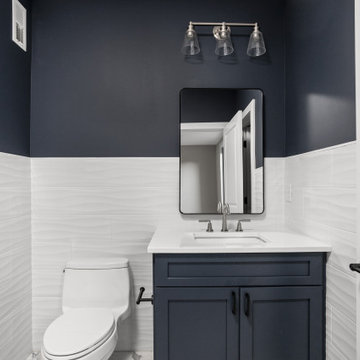
Downstairs bathroom featuring ceramic tile, built in vanity, black and brushed nickel fixtures, and shower alcove.
This is an example of a medium sized traditional family bathroom in Indianapolis with shaker cabinets, blue cabinets, an alcove shower, a one-piece toilet, white tiles, ceramic tiles, blue walls, ceramic flooring, a submerged sink, engineered stone worktops, white floors, a hinged door, white worktops, a wall niche, a single sink and a built in vanity unit.
This is an example of a medium sized traditional family bathroom in Indianapolis with shaker cabinets, blue cabinets, an alcove shower, a one-piece toilet, white tiles, ceramic tiles, blue walls, ceramic flooring, a submerged sink, engineered stone worktops, white floors, a hinged door, white worktops, a wall niche, a single sink and a built in vanity unit.
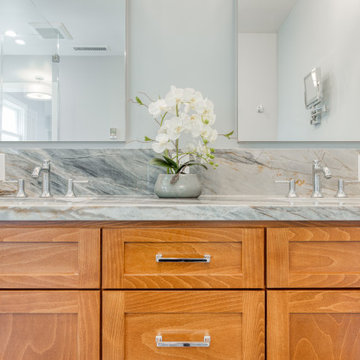
Expanded master bathroom to include natural stone materials with hints of blue and gray tones. Delicate Hansgrohe fixtures and his and hers Kholer medicine cabinets are well framed by the Hubbarton Forge Vessel Bath Bar.
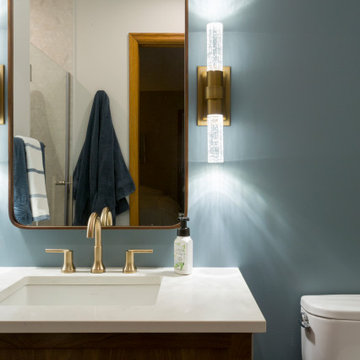
Medium sized classic ensuite bathroom in Other with shaker cabinets, medium wood cabinets, an alcove shower, a two-piece toilet, white tiles, marble tiles, blue walls, ceramic flooring, a submerged sink, engineered stone worktops, grey floors, a hinged door, white worktops, a wall niche, a single sink and a freestanding vanity unit.
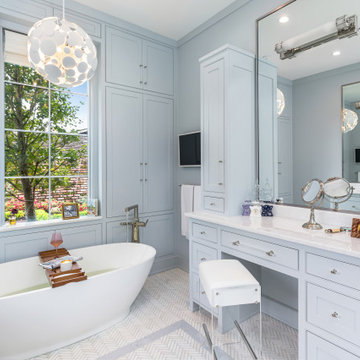
Design ideas for a large ensuite bathroom in New Orleans with recessed-panel cabinets, blue cabinets, a freestanding bath, a corner shower, a one-piece toilet, blue walls, mosaic tile flooring, a submerged sink, quartz worktops, white floors, a hinged door, white worktops, a wall niche, double sinks and a built in vanity unit.
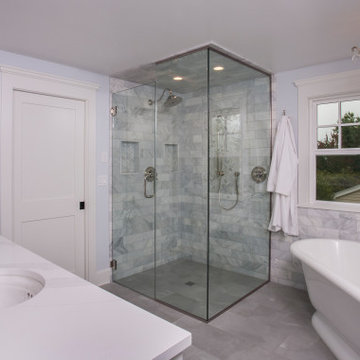
Design ideas for a large traditional ensuite bathroom in Seattle with shaker cabinets, white cabinets, a freestanding bath, a built-in shower, a two-piece toilet, white tiles, marble tiles, blue walls, porcelain flooring, a submerged sink, engineered stone worktops, grey floors, a hinged door, white worktops, a wall niche, double sinks, a freestanding vanity unit and wainscoting.
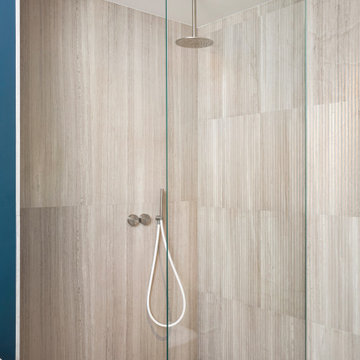
bagno padronale: pavimento in parquet, doccia su misura rivestita in marmo silk georgette, finitura plissè di Salvatori
Mobile sospeso ADDa si Salvatori in legno cannettato
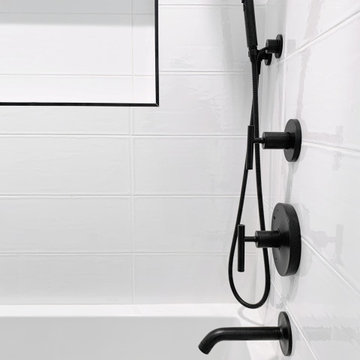
This bathtub shower combination looks fantastic. An alcove tub with large format ceramic shower wall tile and black shower fixtures and valves. The glass sliding shower door has black barn door hardware. Black Schluter trim for the large shower niche and shower tile edges.

Built at the turn of the century, this historic limestone’s 4,000 SF interior presented endless opportunities for a spacious and grand layout for a family of five. Modern living juxtaposes the original staircase and the exterior limestone façade. The renovation included digging out the cellar to make space for a music room and play space. The overall expansive layout includes 5 bedrooms, family room, art room and open dining/living space on the parlor floor. This design build project took 12 months to complete from start to finish.
Bathroom with Blue Walls and a Wall Niche Ideas and Designs
9

 Shelves and shelving units, like ladder shelves, will give you extra space without taking up too much floor space. Also look for wire, wicker or fabric baskets, large and small, to store items under or next to the sink, or even on the wall.
Shelves and shelving units, like ladder shelves, will give you extra space without taking up too much floor space. Also look for wire, wicker or fabric baskets, large and small, to store items under or next to the sink, or even on the wall.  The sink, the mirror, shower and/or bath are the places where you might want the clearest and strongest light. You can use these if you want it to be bright and clear. Otherwise, you might want to look at some soft, ambient lighting in the form of chandeliers, short pendants or wall lamps. You could use accent lighting around your bath in the form to create a tranquil, spa feel, as well.
The sink, the mirror, shower and/or bath are the places where you might want the clearest and strongest light. You can use these if you want it to be bright and clear. Otherwise, you might want to look at some soft, ambient lighting in the form of chandeliers, short pendants or wall lamps. You could use accent lighting around your bath in the form to create a tranquil, spa feel, as well. 