Bathroom with Blue Walls and an Integrated Sink Ideas and Designs
Refine by:
Budget
Sort by:Popular Today
101 - 120 of 3,054 photos
Item 1 of 3
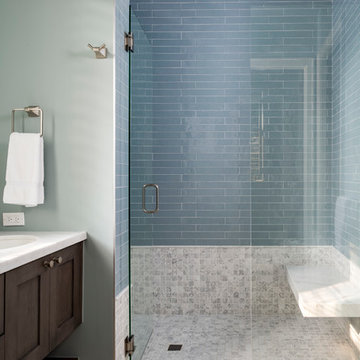
Wonderful shower blue subway tile above, 1" gray and white tiles below, and a marble bench.
Andy Frame Photography
Traditional bathroom in Miami with recessed-panel cabinets, brown cabinets, an alcove shower, blue tiles, metro tiles, blue walls, travertine flooring, an integrated sink, marble worktops, beige floors and a hinged door.
Traditional bathroom in Miami with recessed-panel cabinets, brown cabinets, an alcove shower, blue tiles, metro tiles, blue walls, travertine flooring, an integrated sink, marble worktops, beige floors and a hinged door.
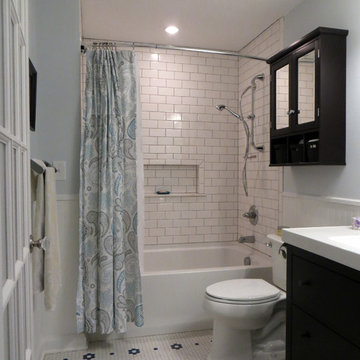
Clarkitecture
Photo of a medium sized traditional bathroom in Wichita with an integrated sink, freestanding cabinets, dark wood cabinets, solid surface worktops, a built-in bath, a shower/bath combination, a one-piece toilet, white tiles, metro tiles, blue walls and mosaic tile flooring.
Photo of a medium sized traditional bathroom in Wichita with an integrated sink, freestanding cabinets, dark wood cabinets, solid surface worktops, a built-in bath, a shower/bath combination, a one-piece toilet, white tiles, metro tiles, blue walls and mosaic tile flooring.
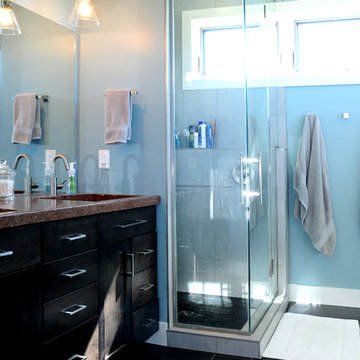
Photo of a medium sized modern ensuite bathroom in Other with an integrated sink, flat-panel cabinets, black cabinets, concrete worktops, a corner shower, grey tiles, ceramic tiles, blue walls and ceramic flooring.
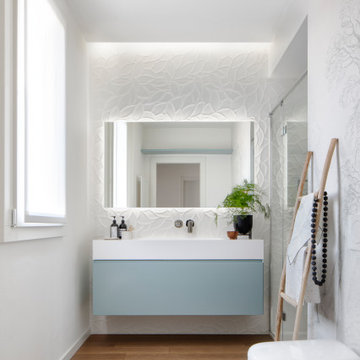
La parete principale del bagno è stata realizzata con ceramiche decorative bianche, in accostamento alla carta da parati che valorizza lo spazio doccia. Il tema del bagno è la natura, richiamata nelle trame floreali della ceramica e nei disegni di paesaggi alberati grigi su sfondo bianco della carta da parati. I toni neutri e naturali si ritrovano anche nel rivestimento a pavimento in parquet e nel colore tenue acqua marina del mobile lavabo. La gola luminosa si riversa sulla parete del lavabo, esaltando i rilievi delle piastrelle in ceramica.
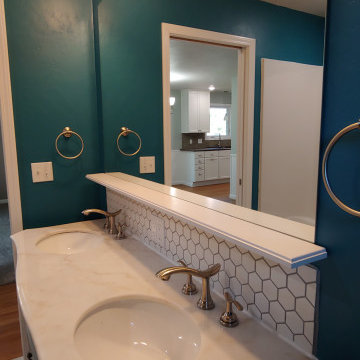
The honeycomb tile leads up to a 5" shelf over the vanity.
Photo of a small traditional ensuite bathroom in Other with beaded cabinets, grey cabinets, an alcove bath, an alcove shower, blue walls, vinyl flooring, an integrated sink, solid surface worktops, grey floors, a shower curtain, white worktops, double sinks and a freestanding vanity unit.
Photo of a small traditional ensuite bathroom in Other with beaded cabinets, grey cabinets, an alcove bath, an alcove shower, blue walls, vinyl flooring, an integrated sink, solid surface worktops, grey floors, a shower curtain, white worktops, double sinks and a freestanding vanity unit.
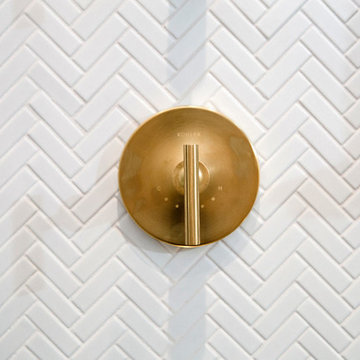
This bathroom remodel included a tub to shower conversion with a black and white vertical tile design, a herringbone design, shaker cabinets, and fun patterned wallpaper. All of these elements work together to create an inviting guest bathroom space!
Construction: Skelly Home Renovations; Design: Maureen Stevens; Sophie Epton Photography
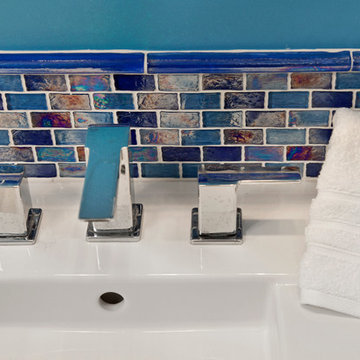
This is an example of a medium sized traditional shower room bathroom in Baltimore with flat-panel cabinets, dark wood cabinets, a shower/bath combination, a one-piece toilet, blue tiles, glass tiles, blue walls, quartz worktops, an integrated sink, a shower curtain, porcelain flooring and beige floors.
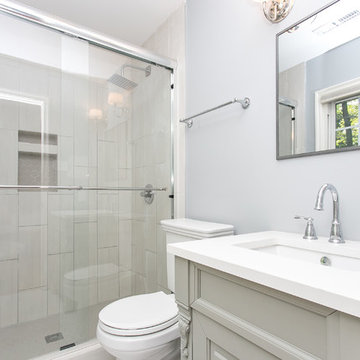
Photo of a medium sized contemporary shower room bathroom in Wilmington with raised-panel cabinets, grey cabinets, an alcove shower, a two-piece toilet, blue walls, an integrated sink and solid surface worktops.
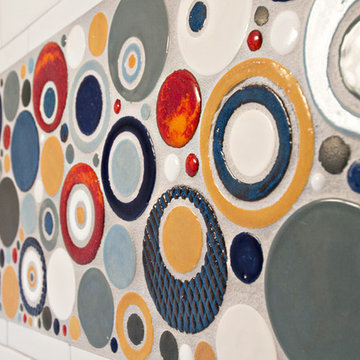
Inspiration for a small bohemian family bathroom in Minneapolis with recessed-panel cabinets, white cabinets, a shower/bath combination, a one-piece toilet, multi-coloured tiles, mosaic tiles, blue walls, a built-in bath, ceramic flooring, an integrated sink and engineered stone worktops.
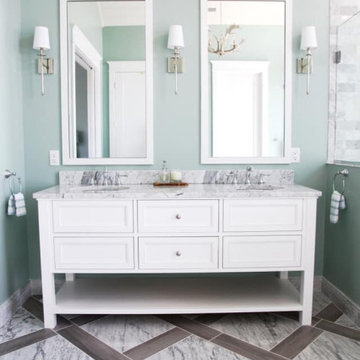
Beach style ensuite bathroom in DC Metro with freestanding cabinets, white cabinets, an alcove shower, blue walls, marble flooring, an integrated sink, marble worktops, grey floors, a hinged door, grey worktops, double sinks and a freestanding vanity unit.

The Holloway blends the recent revival of mid-century aesthetics with the timelessness of a country farmhouse. Each façade features playfully arranged windows tucked under steeply pitched gables. Natural wood lapped siding emphasizes this homes more modern elements, while classic white board & batten covers the core of this house. A rustic stone water table wraps around the base and contours down into the rear view-out terrace.
Inside, a wide hallway connects the foyer to the den and living spaces through smooth case-less openings. Featuring a grey stone fireplace, tall windows, and vaulted wood ceiling, the living room bridges between the kitchen and den. The kitchen picks up some mid-century through the use of flat-faced upper and lower cabinets with chrome pulls. Richly toned wood chairs and table cap off the dining room, which is surrounded by windows on three sides. The grand staircase, to the left, is viewable from the outside through a set of giant casement windows on the upper landing. A spacious master suite is situated off of this upper landing. Featuring separate closets, a tiled bath with tub and shower, this suite has a perfect view out to the rear yard through the bedroom's rear windows. All the way upstairs, and to the right of the staircase, is four separate bedrooms. Downstairs, under the master suite, is a gymnasium. This gymnasium is connected to the outdoors through an overhead door and is perfect for athletic activities or storing a boat during cold months. The lower level also features a living room with a view out windows and a private guest suite.
Architect: Visbeen Architects
Photographer: Ashley Avila Photography
Builder: AVB Inc.
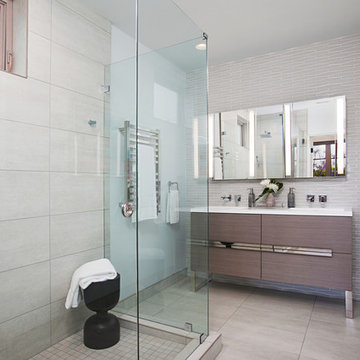
Preview First Photography
Medium sized modern ensuite bathroom in San Diego with flat-panel cabinets, grey cabinets, a corner shower, a bidet, white tiles, glass tiles, blue walls, ceramic flooring, an integrated sink, quartz worktops, grey floors and a hinged door.
Medium sized modern ensuite bathroom in San Diego with flat-panel cabinets, grey cabinets, a corner shower, a bidet, white tiles, glass tiles, blue walls, ceramic flooring, an integrated sink, quartz worktops, grey floors and a hinged door.
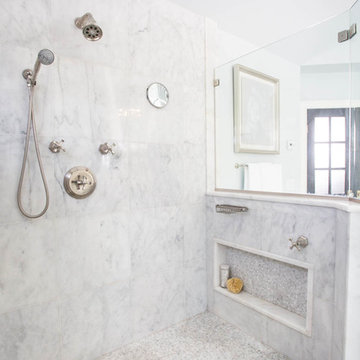
Inspiration for a large contemporary ensuite bathroom in New York with flat-panel cabinets, white cabinets, a freestanding bath, a corner shower, porcelain flooring, an integrated sink, engineered stone worktops, multi-coloured floors, a hinged door and blue walls.
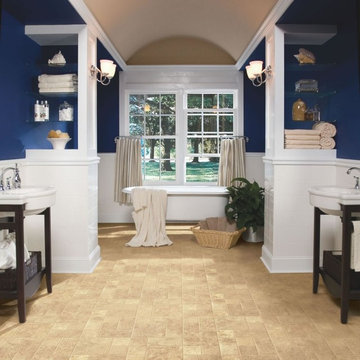
Today’s resilient vinyl flooring offers the look of ceramic tile and hardwood floors with less expense and hassle.
Resilient vinyl tile and plank flooring is a heavy duty vinyl floor made of solid moisture resistant PVC or virgin vinyl. It ranges in thickness from 2 mm to 9 mm and above. As with most flooring, the thicker it is, the more it costs and the more durable it will be. In addition, a thicker vinyl floor reduces the chances of imperfections in the subfloor showing through.
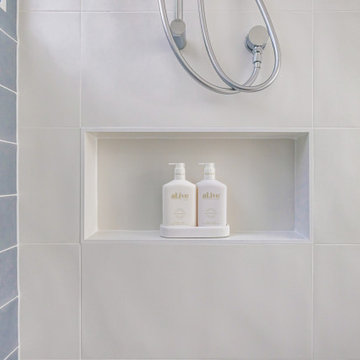
Inspiration for a small modern shower room bathroom in Sydney with flat-panel cabinets, light wood cabinets, a walk-in shower, a one-piece toilet, white tiles, blue walls, an integrated sink, multi-coloured floors, an open shower, white worktops, a wall niche, a single sink and a floating vanity unit.
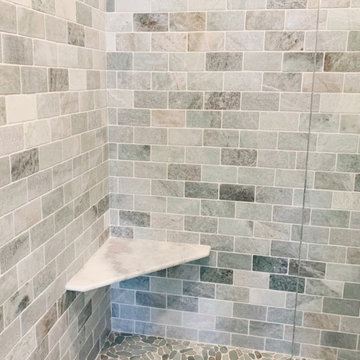
This is an example of a medium sized coastal ensuite bathroom in Providence with shaker cabinets, blue cabinets, a built-in shower, multi-coloured tiles, metro tiles, blue walls, pebble tile flooring, an integrated sink, marble worktops, multi-coloured floors, a hinged door and multi-coloured worktops.

Built at the turn of the century, this historic limestone’s 4,000 SF interior presented endless opportunities for a spacious and grand layout for a family of five. Modern living juxtaposes the original staircase and the exterior limestone façade. The renovation included digging out the cellar to make space for a music room and play space. The overall expansive layout includes 5 bedrooms, family room, art room and open dining/living space on the parlor floor. This design build project took 12 months to complete from start to finish.
This is an example of a medium sized contemporary ensuite bathroom in Dusseldorf with a built-in bath, blue walls, an integrated sink and an open shower.
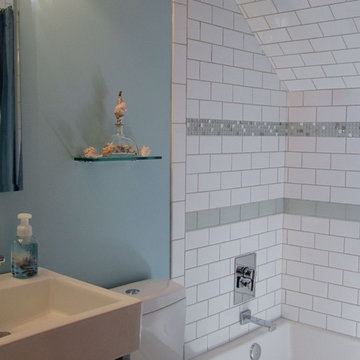
Alcove Tub/Shower Combo
Photo of a small classic bathroom in DC Metro with an alcove bath, an alcove shower, a two-piece toilet, white tiles, porcelain tiles, blue walls, porcelain flooring and an integrated sink.
Photo of a small classic bathroom in DC Metro with an alcove bath, an alcove shower, a two-piece toilet, white tiles, porcelain tiles, blue walls, porcelain flooring and an integrated sink.
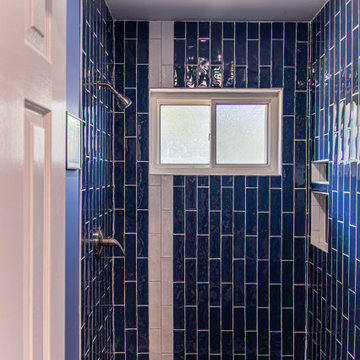
This is an example of a small classic shower room bathroom with shaker cabinets, white cabinets, a walk-in shower, a one-piece toilet, blue tiles, ceramic tiles, blue walls, wood-effect flooring, an integrated sink, engineered stone worktops, grey floors, an open shower, white worktops, a single sink and a freestanding vanity unit.
Bathroom with Blue Walls and an Integrated Sink Ideas and Designs
6

 Shelves and shelving units, like ladder shelves, will give you extra space without taking up too much floor space. Also look for wire, wicker or fabric baskets, large and small, to store items under or next to the sink, or even on the wall.
Shelves and shelving units, like ladder shelves, will give you extra space without taking up too much floor space. Also look for wire, wicker or fabric baskets, large and small, to store items under or next to the sink, or even on the wall.  The sink, the mirror, shower and/or bath are the places where you might want the clearest and strongest light. You can use these if you want it to be bright and clear. Otherwise, you might want to look at some soft, ambient lighting in the form of chandeliers, short pendants or wall lamps. You could use accent lighting around your bath in the form to create a tranquil, spa feel, as well.
The sink, the mirror, shower and/or bath are the places where you might want the clearest and strongest light. You can use these if you want it to be bright and clear. Otherwise, you might want to look at some soft, ambient lighting in the form of chandeliers, short pendants or wall lamps. You could use accent lighting around your bath in the form to create a tranquil, spa feel, as well. 