Bathroom with Blue Walls and Black Worktops Ideas and Designs
Refine by:
Budget
Sort by:Popular Today
21 - 40 of 521 photos
Item 1 of 3
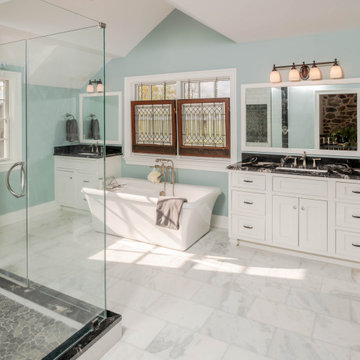
Photo of a farmhouse ensuite bathroom in Philadelphia with white cabinets, a freestanding bath, a corner shower, a two-piece toilet, blue walls, ceramic flooring, a submerged sink, granite worktops, white floors, a hinged door, black worktops and a single sink.
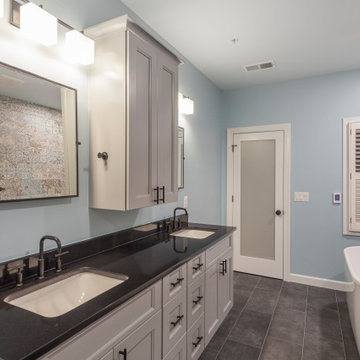
Modern farmhouse primary bathroom project with patterned porcelain wall tiles, grey porcelain floor tiles, blue walls, free standing bathtub, grey vanity with double sink, shower panel, matte black fixtures.
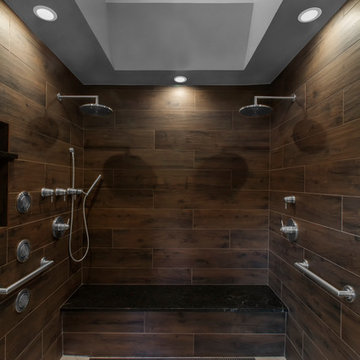
Strategically placed LED can lights highlight the wood-look wall tiles and provide ample lighting of the space. A 4x4 luxe remote open skylight was installed just above the shower to let in plenty of natural light and incorporate the outdoors (another one of our client’s favorite features!) This high-tech skylight is operated by a digital wall panel, allowing it to open and close at the push of a button. The timer can also be set for it to open or close, in the case that the clients are leaving for the day and want to let out the steam from the shower without the unit remaining open the rest of the day.
Final photos by www.impressia.net
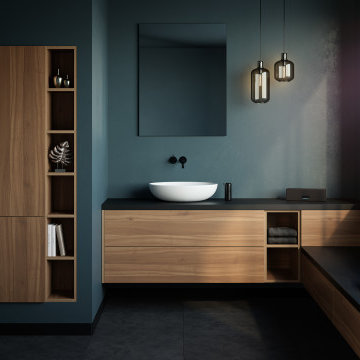
Design ideas for a medium sized contemporary ensuite bathroom in Frankfurt with flat-panel cabinets, dark wood cabinets, blue walls, ceramic flooring, a vessel sink, limestone worktops, black floors, black worktops, a single sink and a freestanding vanity unit.
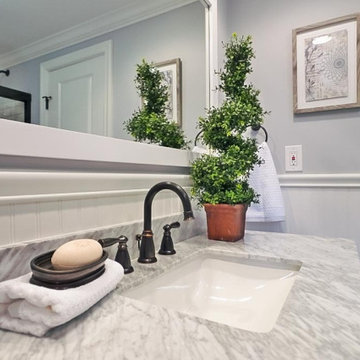
Classic mid-century restoration that included a new gourmet kitchen, updated floor plan. 3 new full baths and many custom features.
Inspiration for a retro family bathroom in Cleveland with freestanding cabinets, dark wood cabinets, an alcove bath, a shower/bath combination, black and white tiles, ceramic tiles, blue walls, ceramic flooring, a submerged sink, granite worktops, black floors, a sliding door, black worktops, a single sink, a freestanding vanity unit and wainscoting.
Inspiration for a retro family bathroom in Cleveland with freestanding cabinets, dark wood cabinets, an alcove bath, a shower/bath combination, black and white tiles, ceramic tiles, blue walls, ceramic flooring, a submerged sink, granite worktops, black floors, a sliding door, black worktops, a single sink, a freestanding vanity unit and wainscoting.
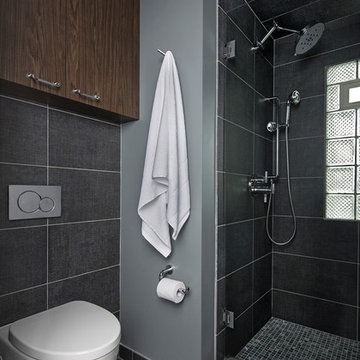
Beth Singer Photographer
This is an example of a small industrial shower room bathroom in Detroit with flat-panel cabinets, medium wood cabinets, an alcove shower, a wall mounted toilet, blue tiles, porcelain tiles, blue walls, porcelain flooring, a submerged sink, granite worktops, blue floors, a hinged door and black worktops.
This is an example of a small industrial shower room bathroom in Detroit with flat-panel cabinets, medium wood cabinets, an alcove shower, a wall mounted toilet, blue tiles, porcelain tiles, blue walls, porcelain flooring, a submerged sink, granite worktops, blue floors, a hinged door and black worktops.
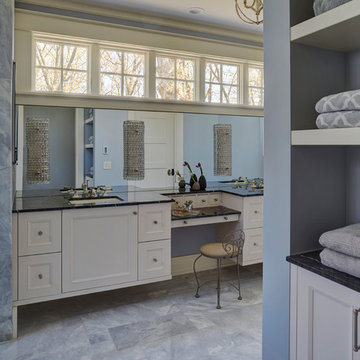
**Project Overview**
This new custom home reflects the owners' personalities in every detail throughout the space. The style is traditional with a twist, as more modern updates bring a freshness to the aesthetic. In the light-filled master bath, this unique look and feel is on full display.
**What Makes This Project Unique?**
As with other built-in pieces throughout the home, a floating vanity and makeup area have a furniture quality that imparts warmth to the bath. The owners' favorite color, blue, creates a backdrop for simple, white painted cabinetry and an expansive mirror that reflects as much light as possible. Above the mirror, transom windows let light flow into the space while maintaining privacy. Floating shelves are a beautiful solution for linen storage, while an additional niche cabinet holds additional toiletries and other items.
**Design Challenges**
Though the vanity is on a long wall, the seated makeup area in the center limits storage. In addition, the transom window limits what can be done above the counter. We were able creatively add apothecary drawers above the makeup desk to give the client more storage for small cosmetics, as well as a lap drawer. In order to create additional space for linen storage, we created a niche with a cabinet and floating shelves for rolled towels and baskets.
Photo by MIke Kaskel
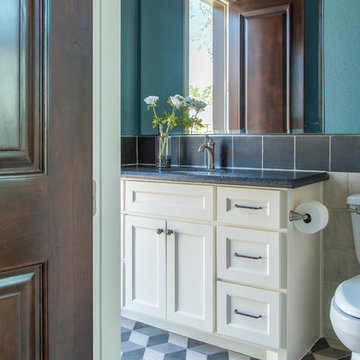
With so many varieties of tile available, every bathroom can be unique and special. The hex style ceramic floor paired with the deep teal walls creates a moody yet fun surprise in this pool bath. We swim suits and towels aren’t a problem in this space with the 8” square ceramic wall tiles surrounding the entire bathroom.
Photographer: Daniel Angulo
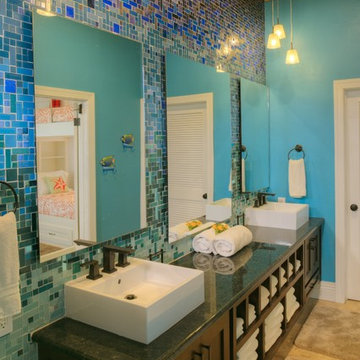
This ocean theme tiled bathroom is the en suite bath for the massive 700 sq. ft. bunk/media/game room at Deja View Villa, a Caribbean vacation rental in St. John USVI. Tile resembling a sandy beach going into the deep blue of Caribbean water was custom hand built one square foot at a time by Susan Jablon Mosaics in New York. Her unique, original mosaics were just what we were looking for to create this dramatic beach theme bathroom! Tongue and groove cypress is used on the ceiling and 96" long floating, mahogany, shaker style cabinets are used to provide lots of storage and counter top space. The led lights behind the mirrors are motion sensored to provide subtle light.
www.dejaviewvilla.com
www.susanjablon.com
Steve Simonsen Photography
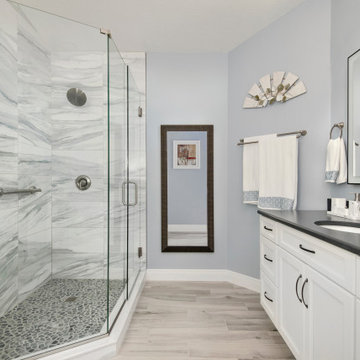
Primary bathroom renovation in the Timber Greens area of New Port Richey. New shaker style cabinetry, plank tile flooring, custom shower glass, and beautiful porcelain shower tiles finish this project off.
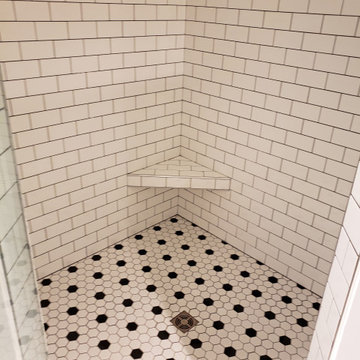
In this modern farmhouse master bathroom design, classic farmhouse features combine with sleek updated accents and a cool black and white two-tone color scheme to create a stunning bathroom at the heart of this home. The Echelon Cabinetry vanity in an Ardmore style with full overlay in a linen finish is accented by a black granite countertop and black matte finish hardware. This striking vanity space also features open wood shelves and metal framed mirrors. The corner tiled shower has a pivot heavy glass door from Quality Enclosures. The monochrome color scheme carries through in the Anatolia Tile Soho white 3x6 shower wall tile that was also used for the corner shower seat, as well as the Soho white with black hexagon shower floor and bathroom floor tile. The bathroom design maximizes available storage space in an adjacent alcove with a cabinet, countertop, and open wood shelves to match the main vanity area.
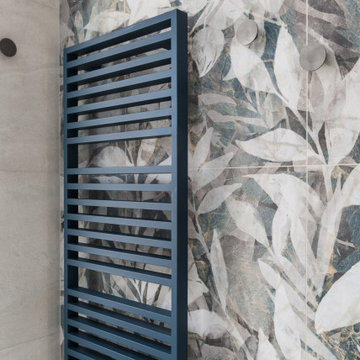
Bagno moderno con gres a tutt'altezza e foliage colore blu e neutri
Photo of a large shower room bathroom in Rome with flat-panel cabinets, blue cabinets, a walk-in shower, a wall mounted toilet, grey tiles, porcelain tiles, blue walls, porcelain flooring, a built-in sink, grey floors, an open shower, black worktops, a single sink and a freestanding vanity unit.
Photo of a large shower room bathroom in Rome with flat-panel cabinets, blue cabinets, a walk-in shower, a wall mounted toilet, grey tiles, porcelain tiles, blue walls, porcelain flooring, a built-in sink, grey floors, an open shower, black worktops, a single sink and a freestanding vanity unit.
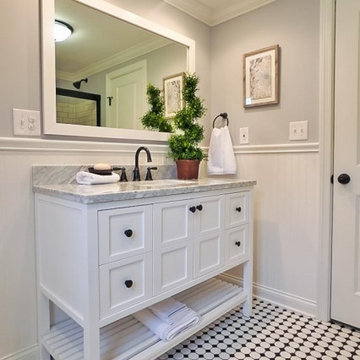
Classic mid-century restoration that included a new gourmet kitchen, updated floor plan. 3 new full baths and many custom features.
Retro family bathroom in Cleveland with freestanding cabinets, dark wood cabinets, an alcove bath, a shower/bath combination, black and white tiles, ceramic tiles, blue walls, ceramic flooring, a submerged sink, granite worktops, black floors, a sliding door, black worktops, a single sink, a freestanding vanity unit and wainscoting.
Retro family bathroom in Cleveland with freestanding cabinets, dark wood cabinets, an alcove bath, a shower/bath combination, black and white tiles, ceramic tiles, blue walls, ceramic flooring, a submerged sink, granite worktops, black floors, a sliding door, black worktops, a single sink, a freestanding vanity unit and wainscoting.
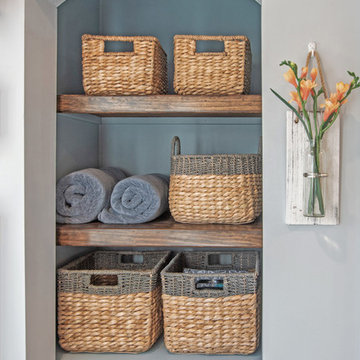
This spa-like transitional master bathroom features an elegant alcove for stylish storage.
Medium sized classic bathroom in Boston with recessed-panel cabinets, white cabinets, a double shower, a two-piece toilet, white tiles, metro tiles, blue walls, vinyl flooring, a submerged sink, granite worktops, brown floors, a hinged door and black worktops.
Medium sized classic bathroom in Boston with recessed-panel cabinets, white cabinets, a double shower, a two-piece toilet, white tiles, metro tiles, blue walls, vinyl flooring, a submerged sink, granite worktops, brown floors, a hinged door and black worktops.
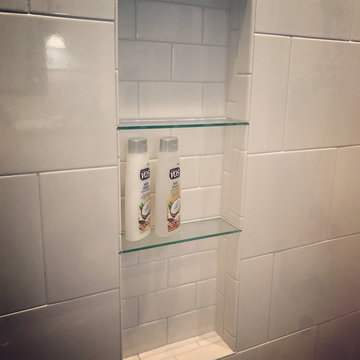
Design ideas for a medium sized traditional shower room bathroom in Boise with raised-panel cabinets, white cabinets, an alcove shower, white tiles, metro tiles, blue walls, dark hardwood flooring, a built-in sink, tiled worktops, a shower curtain and black worktops.
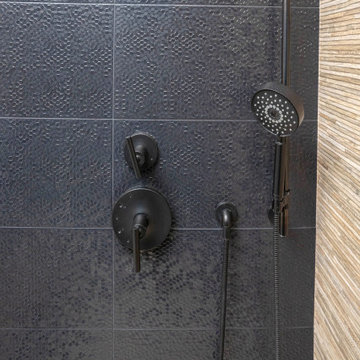
Inspiration for a large modern ensuite bathroom in Los Angeles with raised-panel cabinets, white cabinets, a corner shower, a one-piece toilet, beige tiles, pebble tiles, blue walls, porcelain flooring, a built-in sink, marble worktops, white floors, a hinged door, black worktops, double sinks and a built in vanity unit.
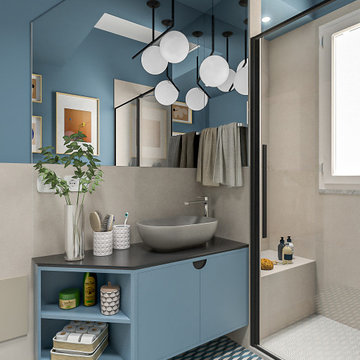
Liadesign
Design ideas for a small contemporary shower room bathroom in Milan with flat-panel cabinets, blue cabinets, an alcove shower, a two-piece toilet, beige tiles, porcelain tiles, blue walls, porcelain flooring, a vessel sink, solid surface worktops, multi-coloured floors, a sliding door, black worktops, a shower bench, a single sink, a floating vanity unit and a drop ceiling.
Design ideas for a small contemporary shower room bathroom in Milan with flat-panel cabinets, blue cabinets, an alcove shower, a two-piece toilet, beige tiles, porcelain tiles, blue walls, porcelain flooring, a vessel sink, solid surface worktops, multi-coloured floors, a sliding door, black worktops, a shower bench, a single sink, a floating vanity unit and a drop ceiling.

La doccia è formata da un semplice piatto in resina bianca e una vetrata fissa. La particolarità viene data dalla nicchia porta oggetti con stacco di materiali e dal soffione incassato a soffitto.
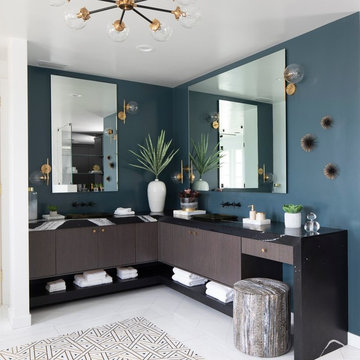
The 2019 Kips Bay Decorator Show House in Palm Beach featured distinctive spaces from leading designers and unique applications of Cambria. The kitchen by VYDA Fine Interiors features Blackpool Matte and Fairbourne countertops, a Fairbourne backsplash, and a Brittanicca Gold sink and wall panels. The master bathroom by Krista + Home features Mersey bathroom countertops and a Blackpool Matte countertop in the closet’s mini bar. The vibrant pink bathroom by Danielle Rollins features Brittanicca and the bold black and white powder room by Billy Ceglia features Brittanicca Warm paired with botanical wallpaper.
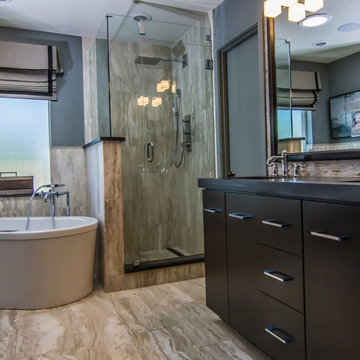
Rainhead shower fixture, infinity drain, and exquisite travertine are just a few of the amenities of this shower. The angled, free standing soaker tub is the focal point of this room, and the sleek, black cabinetry is elegant and understated.
Thomas Mosley Photography
Bathroom with Blue Walls and Black Worktops Ideas and Designs
2

 Shelves and shelving units, like ladder shelves, will give you extra space without taking up too much floor space. Also look for wire, wicker or fabric baskets, large and small, to store items under or next to the sink, or even on the wall.
Shelves and shelving units, like ladder shelves, will give you extra space without taking up too much floor space. Also look for wire, wicker or fabric baskets, large and small, to store items under or next to the sink, or even on the wall.  The sink, the mirror, shower and/or bath are the places where you might want the clearest and strongest light. You can use these if you want it to be bright and clear. Otherwise, you might want to look at some soft, ambient lighting in the form of chandeliers, short pendants or wall lamps. You could use accent lighting around your bath in the form to create a tranquil, spa feel, as well.
The sink, the mirror, shower and/or bath are the places where you might want the clearest and strongest light. You can use these if you want it to be bright and clear. Otherwise, you might want to look at some soft, ambient lighting in the form of chandeliers, short pendants or wall lamps. You could use accent lighting around your bath in the form to create a tranquil, spa feel, as well. 