Bathroom with Blue Walls and Blue Floors Ideas and Designs
Refine by:
Budget
Sort by:Popular Today
21 - 40 of 1,119 photos
Item 1 of 3
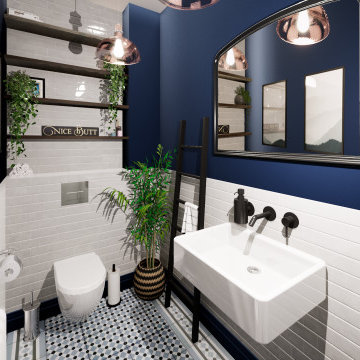
Design ideas for a small contemporary ensuite bathroom in Hampshire with a wall mounted toilet, white tiles, metro tiles, blue walls, ceramic flooring, a wall-mounted sink, tiled worktops, blue floors, white worktops and a single sink.

Pool bath with a reclaimed trough sink, fun blue patterned wall tile. Mirror and lighting by Casey Howard Designs.
This is an example of a small farmhouse shower room bathroom in San Francisco with blue tiles, cement tiles, blue walls, slate flooring, a trough sink, blue floors, a single sink and a floating vanity unit.
This is an example of a small farmhouse shower room bathroom in San Francisco with blue tiles, cement tiles, blue walls, slate flooring, a trough sink, blue floors, a single sink and a floating vanity unit.
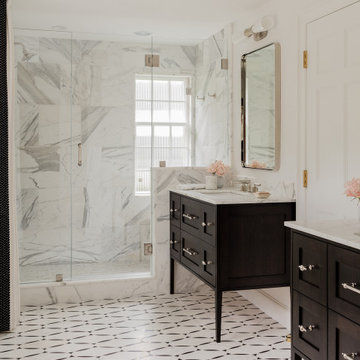
Medium sized classic family bathroom in Boston with flat-panel cabinets, brown cabinets, a walk-in shower, white tiles, ceramic tiles, blue walls, ceramic flooring, a submerged sink, marble worktops, blue floors, a hinged door and white worktops.
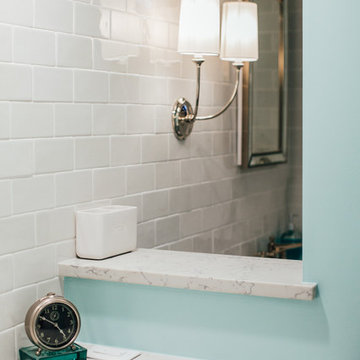
This project was such an incredible design opportunity, and instilled inspiration and excitement at every turn! Our amazing clients came to us with the challenge of converting their beloved family home into a welcoming haven for all members of the family. At the time that we met our clients, they were struggling with the difficult personal decision of the fate of the home. Their father/father-in-law had passed away and their mother/mother-in-law had recently been admitted into a nursing facility and was fighting Alzheimer’s. Resistant to loss of the home now that both parents were out of it, our clients purchased the home to keep in in the family. Despite their permanent home currently being in New Jersey, these clients dedicated themselves to keeping and revitalizing the house. We were moved by the story and became immediately passionate about bringing this dream to life.
The home was built by the parents of our clients and was only ever owned by them, making this a truly special space to the family. Our goal was to revitalize the home and to bring new energy into every room without losing the special characteristics that were original to the home when it was built. In this way, we were able to develop a house that maintains its own unique personality while offering a space of welcoming neutrality for all members of the family to enjoy over time.
The renovation touched every part of the home: the exterior, foyer, kitchen, living room, sun room, garage, six bedrooms, three bathrooms, the laundry room, and everything in between. The focus was to develop a style that carried consistently from space to space, but allowed for unique expression in the small details in every room.
Starting at the entry, we renovated the front door and entry point to offer more presence and to bring more of the mid-century vibe to the home’s exterior. We integrated a new modern front door, cedar shingle accents, new exterior paint, and gorgeous contemporary house numbers that really allow the home to stand out. Just inside the entry, we renovated the foyer to create a playful entry point worthy of attention. Cement look tile adorns the foyer floor, and we’ve added new lighting and upgraded the entry coat storage.
Upon entering the home, one will immediately be captivated by the stunning kitchen just off the entry. We transformed this space in just about every way. While the footprint of the home ultimately remained almost identical, the aesthetics were completely turned on their head. We re-worked the kitchen to maximize storage and to create an informal dining area that is great for casual hosting or morning coffee.
We removed the entry to the garage that was once in the informal dining, and created a peninsula in its place that offers a unique division between the kitchen/informal dining and the formal dining and living areas. The simple light warm light gray cabinetry offers a bit of traditional elegance, along with the marble backsplash and quartz countertops. We extended the original wood flooring into the kitchen and stained all floors to match for a warmth that truly resonates through all spaces. We upgraded appliances, added lighting everywhere, and finished the space with some gorgeous mid century furniture pieces.
In the formal dining and living room, we really focused on maintaining the original marble fireplace as a focal point. We cleaned the marble, repaired the mortar, and refinished the original fireplace screen to give a new sleek look in black. We then integrated a new gas insert for modern heating and painted the upper portion in a rich navy blue; an accent that is carried through the home consistently as a nod to our client’s love of the color.
The former entry into the old covered porch is now an elegant glass door leading to a stunning finished sunroom. This room was completely upgraded as well. We wrapped the entire space in cozy white shiplap to keep a casual feel with brightness. We tiled the floor with large format concrete look tile, and painted the old brick fireplace a bright white. We installed a new gas burning unit, and integrated transitional style lighting to bring warmth and elegance into the space. The new black-frame windows are adorned with decorative shades that feature hand-sketched bird prints, and we’ve created a dedicated garden-ware “nook” for our client who loves to work in the yard. The far end of this space is completed with two oversized chaise loungers and overhead lights…the most perfect little reading nook!
Just off the dining room, we created an entirely new space to the home: a mudroom. The clients lacked this space and desperately needed a landing spot upon entering the home from the garage. We uniquely planned existing space in the garage to utilize for this purpose, and were able to create a small but functional entry point without losing the ability to park cars in the garage. This new space features cement-look tile, gorgeous deep brown cabinetry, and plenty of storage for all the small items one might need to store while moving in and out of the home.
The remainder of the upstairs level includes massive renovations to the guest hall bathroom and guest bedroom, upstairs master bed/bath suite, and a third bedroom that we converted into a home office for the client.
Some of the largest transformations were made in the basement, where unfinished space and lack of light were converted into gloriously lit, cozy, finished spaces. Our first task was to convert the massive basement living room into the new master bedroom for our clients. We removed existing built-ins, created an entirely new walk-in closet, painted the old brick fireplace, installed a new gas unit, added carpet, introduced new lighting, replaced windows, and upgraded every part of the aesthetic appearance. One of the most incredible features of this space is the custom double sliding barn door made by a Denver artisan. This space is truly a retreat for our clients!
We also completely transformed the laundry room, back storage room, basement master bathroom, and two bedrooms.
This home’s massive scope and ever-evolving challenges were thrilling and exciting to work with, and the result is absolutely amazing. At the end of the day, this home offers a look and feel that the clients love. Above all, though, the clients feel the spirit of their family home and have a welcoming environment for all members of the family to enjoy for years to come.

This bathroom was a complete gut from the 70's. We kept the floor plan but gave every inch a complete facelift.
Design ideas for a small modern shower room bathroom in Orange County with white cabinets, a two-piece toilet, black and white tiles, ceramic tiles, blue walls, cement flooring, blue floors, a sliding door, white worktops, a shower bench, a single sink and a freestanding vanity unit.
Design ideas for a small modern shower room bathroom in Orange County with white cabinets, a two-piece toilet, black and white tiles, ceramic tiles, blue walls, cement flooring, blue floors, a sliding door, white worktops, a shower bench, a single sink and a freestanding vanity unit.
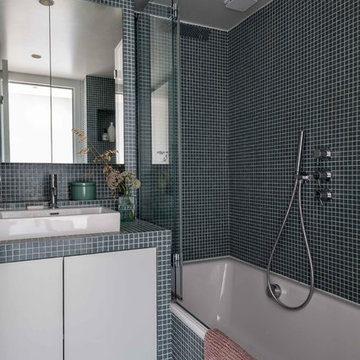
Small contemporary ensuite bathroom in Paris with beaded cabinets, blue cabinets, a submerged bath, blue tiles, glass tiles, blue walls, mosaic tile flooring, a built-in sink, tiled worktops, blue floors and blue worktops.

In this guest bathroom Medallion Cabinetry in the Maple Bella Biscotti Door Style Vanity with Cambria Montgomery Quartz countertop with 4” high backsplash was installed. The vanity is accented with Amerock Blackrock pulls and knobs. The shower tile is 8” HexArt Deco Turquoise Hexagon Matte tile for the back shower wall and back of the niche. The shower walls and niche sides feature 4”x16” Ice White Glossy subway tile. Cardinal Shower Heavy Swing Door. Coordinating 8” HexArt Turquoise 8” Hexagon Matte Porcelain tile for the bath floor. Mitzi Angle 15” Polished Nickel wall sconces were installed above the vanity. Native Trails Trough sink in Pearl. Moen Genta faucet, hand towel bar, and robe hook. Kohler Cimarron two piece toilet.
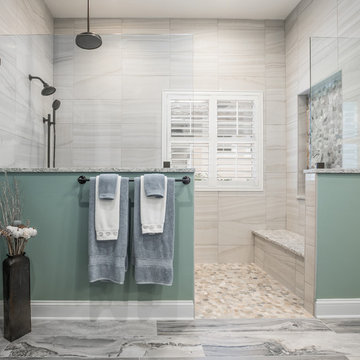
Beach style bathroom in Jacksonville with recessed-panel cabinets, blue cabinets, a walk-in shower, a two-piece toilet, green tiles, porcelain tiles, blue walls, porcelain flooring, a submerged sink, engineered stone worktops, blue floors, an open shower and multi-coloured worktops.
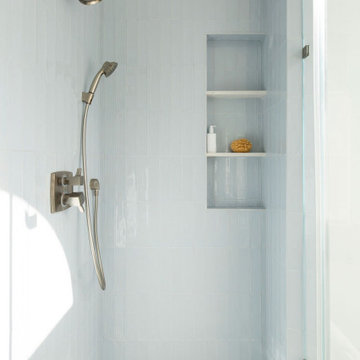
Master Shower
Design ideas for a small traditional ensuite bathroom in San Francisco with a corner shower, blue tiles, ceramic tiles, blue walls, mosaic tile flooring, blue floors and a hinged door.
Design ideas for a small traditional ensuite bathroom in San Francisco with a corner shower, blue tiles, ceramic tiles, blue walls, mosaic tile flooring, blue floors and a hinged door.
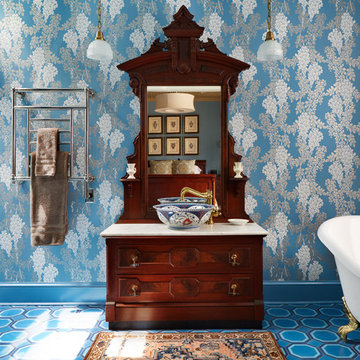
Design ideas for a world-inspired ensuite bathroom in DC Metro with a claw-foot bath, blue walls, medium wood cabinets, a built-in shower, blue tiles, a vessel sink, blue floors, an open shower and recessed-panel cabinets.
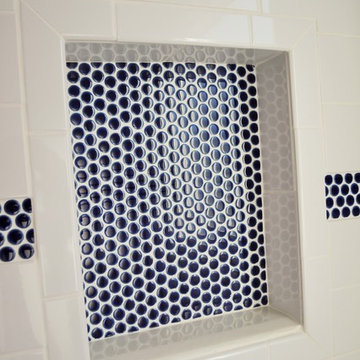
This bathroom was completely gutted and laid out in a more functional way. The shower/tub combo was moved from the left side to the back of the bathroom on exterior wall.

A Zen and welcoming principal bathroom with double vanities, oversized shower tub combo, beautiful oversized porcelain floors, quartz countertops and a state of the art Toto toilet. This bathroom will melt all your cares away.

Photo of a small victorian family bathroom in London with a freestanding bath, a walk-in shower, a one-piece toilet, white tiles, ceramic tiles, blue walls, a pedestal sink, blue floors, an open shower, a dado rail and a single sink.

This is an example of a small contemporary ensuite bathroom in Rome with blue cabinets, a built-in bath, a shower/bath combination, a two-piece toilet, pink tiles, mosaic tiles, blue walls, concrete flooring, an integrated sink, solid surface worktops, blue floors, a hinged door, white worktops, a single sink and a floating vanity unit.

Дизайнер интерьера - Татьяна Архипова, фото - Михаил Лоскутов
Design ideas for a small classic ensuite bathroom in Moscow with recessed-panel cabinets, blue cabinets, a submerged bath, a wall mounted toilet, beige tiles, ceramic tiles, blue walls, cement flooring, a built-in sink, solid surface worktops, blue floors and beige worktops.
Design ideas for a small classic ensuite bathroom in Moscow with recessed-panel cabinets, blue cabinets, a submerged bath, a wall mounted toilet, beige tiles, ceramic tiles, blue walls, cement flooring, a built-in sink, solid surface worktops, blue floors and beige worktops.
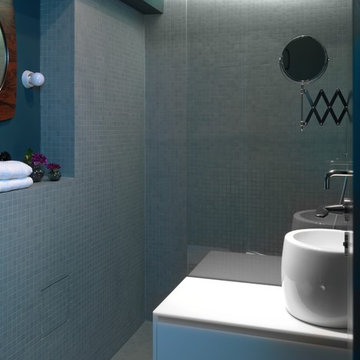
Foto: © Klaus Romberg/ a-base architekten (www.a-base.de)
Photo of a small contemporary shower room bathroom in Berlin with flat-panel cabinets, white cabinets, a built-in shower, blue tiles, mosaic tiles, an open shower, a wall mounted toilet, a vessel sink, blue walls, mosaic tile flooring and blue floors.
Photo of a small contemporary shower room bathroom in Berlin with flat-panel cabinets, white cabinets, a built-in shower, blue tiles, mosaic tiles, an open shower, a wall mounted toilet, a vessel sink, blue walls, mosaic tile flooring and blue floors.
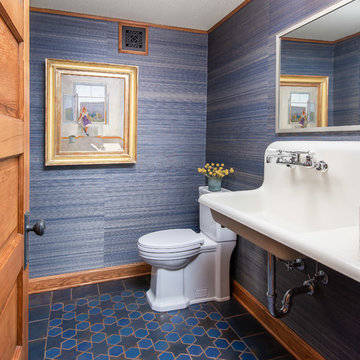
Tile shapes offer a vast opportunity to play with patterns. Hexagons combined with star tiles form intricate designs as well as optical illusions. This pattern was inspired by ancient geometric Islamic designs. We offer three sizes of star and hexagons in all of our field tile colors. Mix and match colors and patterns like these will help bring your home to life.
Photographer: Kory Kevin, Interior Designer: Martha Dayton Design, Architect: Rehkamp Larson Architects, Tiler: Reuter Quality Tile
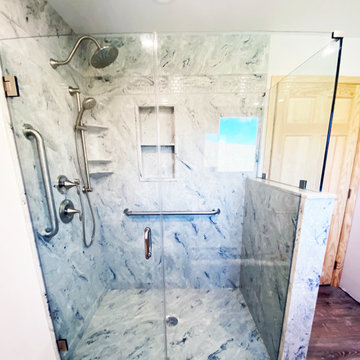
Handicap-accessible open shower in Schwenksville, PA with beautiful blue cultured marble walls and base. We are specialists in this remodeling area. Photo credit: facebook.com/tjwhome.
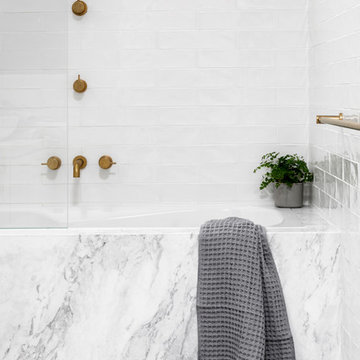
GIA Bathrooms & Kitchens
Design & Renovation
Martina Gemmola
This is an example of a medium sized traditional ensuite bathroom in Melbourne with recessed-panel cabinets, white cabinets, a submerged bath, a shower/bath combination, white tiles, metro tiles, marble worktops, a hinged door, a two-piece toilet, blue walls, porcelain flooring, a vessel sink and blue floors.
This is an example of a medium sized traditional ensuite bathroom in Melbourne with recessed-panel cabinets, white cabinets, a submerged bath, a shower/bath combination, white tiles, metro tiles, marble worktops, a hinged door, a two-piece toilet, blue walls, porcelain flooring, a vessel sink and blue floors.
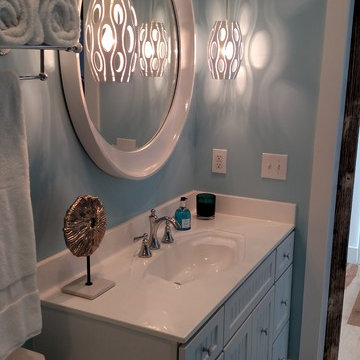
This is an example of a large beach style shower room bathroom in Columbus with shaker cabinets, white cabinets, an alcove shower, a two-piece toilet, white tiles, porcelain tiles, blue walls, painted wood flooring, an integrated sink, engineered stone worktops, blue floors and a sliding door.
Bathroom with Blue Walls and Blue Floors Ideas and Designs
2

 Shelves and shelving units, like ladder shelves, will give you extra space without taking up too much floor space. Also look for wire, wicker or fabric baskets, large and small, to store items under or next to the sink, or even on the wall.
Shelves and shelving units, like ladder shelves, will give you extra space without taking up too much floor space. Also look for wire, wicker or fabric baskets, large and small, to store items under or next to the sink, or even on the wall.  The sink, the mirror, shower and/or bath are the places where you might want the clearest and strongest light. You can use these if you want it to be bright and clear. Otherwise, you might want to look at some soft, ambient lighting in the form of chandeliers, short pendants or wall lamps. You could use accent lighting around your bath in the form to create a tranquil, spa feel, as well.
The sink, the mirror, shower and/or bath are the places where you might want the clearest and strongest light. You can use these if you want it to be bright and clear. Otherwise, you might want to look at some soft, ambient lighting in the form of chandeliers, short pendants or wall lamps. You could use accent lighting around your bath in the form to create a tranquil, spa feel, as well. 