Bathroom with Blue Walls and Granite Worktops Ideas and Designs
Refine by:
Budget
Sort by:Popular Today
81 - 100 of 7,940 photos
Item 1 of 3
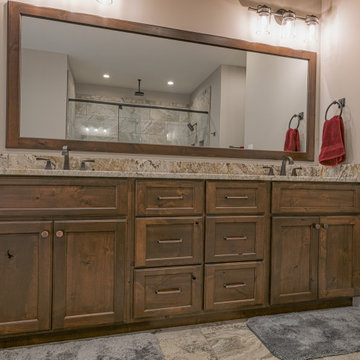
This Craftsman lake view home is a perfectly peaceful retreat. It features a two story deck, board and batten accents inside and out, and rustic stone details.
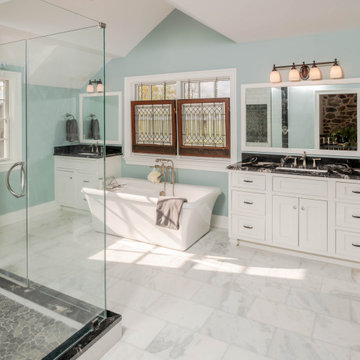
Photo of a farmhouse ensuite bathroom in Philadelphia with white cabinets, a freestanding bath, a corner shower, a two-piece toilet, blue walls, ceramic flooring, a submerged sink, granite worktops, white floors, a hinged door, black worktops and a single sink.
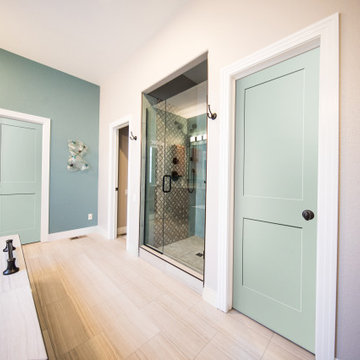
Revamp your house with a modern upgrade, especially your master bathroom. If you're looking to make the most of your home renovation, then add on some new colored interior doors and some new molding to make the space stand out.
Base: 321MUL-4 (or 321MUL-4F); Case: 110MUL (or 110MULF); Interior Doors: Flat Panel 2 Interior Door
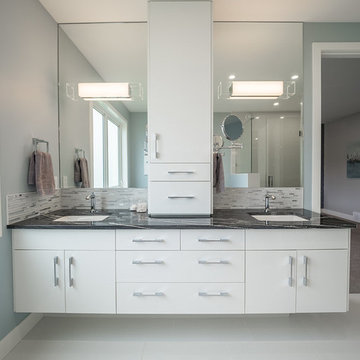
Home Builder Stretch Construction
Inspiration for a large contemporary ensuite bathroom in Edmonton with flat-panel cabinets, white cabinets, a built-in bath, a double shower, a two-piece toilet, white tiles, glass tiles, blue walls, porcelain flooring, a built-in sink, granite worktops, white floors and a hinged door.
Inspiration for a large contemporary ensuite bathroom in Edmonton with flat-panel cabinets, white cabinets, a built-in bath, a double shower, a two-piece toilet, white tiles, glass tiles, blue walls, porcelain flooring, a built-in sink, granite worktops, white floors and a hinged door.
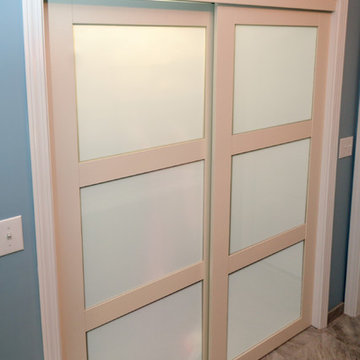
In the Busse Master bathroom, we tore down a wall to increase space. Originally doors separated the vanity from the commode and shower. We installed a closet with frosted glass doors and accent lighting inside. A sliding white barn door with wrought iron trim was installed at the entrance.
The vanity is 72" with a double bowl, is custom-made and espresso-stained with 4-stacked drawers and granite counter top. The vanity has a backsplash with 2 rectangular under mount bowls. Two Delta 8" spread Ashlyn faucet in a brushed nickel finish are mounted on the countertop. Two wood-framed mirrors and full-length linen tower match the vanity with 2 sets of 3 vanity lights.
The shower is 12' x12' with faux marble, in an offset pattern, floor to ceiling tile with 4" feature strip with extra-wide recessed niche. Delta shower faucet with the Intuition handheld/shower head combine in a brushed nickel finish. Heavy frameless hinged shower door with panels. The floor is 2" x 2" tile to match the bathroom floor which is a 13" x13" straight pattern, porcelain tile with matching tile baseboard.
The white commode is a Mansfield pressure-assist.
http://www.melissamannphotography.com/
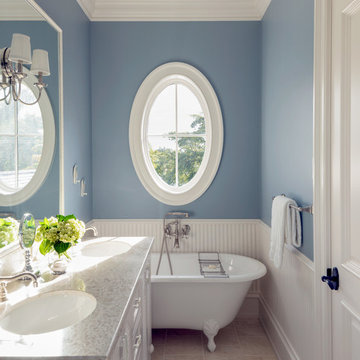
Lori Hamilton Photography
Photo of a large nautical shower room bathroom in Miami with recessed-panel cabinets, white cabinets, granite worktops, a claw-foot bath, grey tiles, stone tiles, blue walls, marble flooring and a submerged sink.
Photo of a large nautical shower room bathroom in Miami with recessed-panel cabinets, white cabinets, granite worktops, a claw-foot bath, grey tiles, stone tiles, blue walls, marble flooring and a submerged sink.
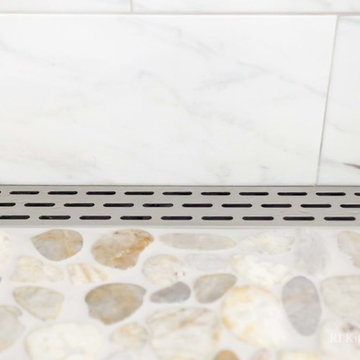
Jamie Harrington - Image Ten Photography
Design ideas for a medium sized contemporary ensuite bathroom in Providence with a submerged sink, shaker cabinets, blue cabinets, granite worktops, an alcove shower, a one-piece toilet, grey tiles, glass tiles, blue walls and porcelain flooring.
Design ideas for a medium sized contemporary ensuite bathroom in Providence with a submerged sink, shaker cabinets, blue cabinets, granite worktops, an alcove shower, a one-piece toilet, grey tiles, glass tiles, blue walls and porcelain flooring.
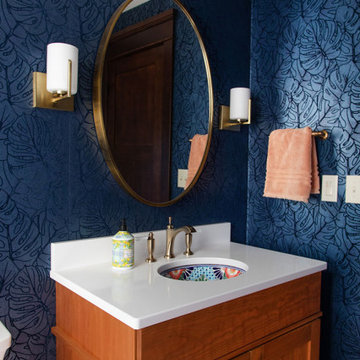
Sweeney Design Remodel updated all the finishes, including the flooring and wallpaper. We replaced a pedestal sink and wall-hung cabinet with a beautiful Mexican-painted sink the clients had collected and set it on a wooden vanity. Glacier-white granite was featured on the powder bath vanity. The floor was replaced with a terracotta-colored hexagon tile that complemented the ornate sink, and indigo wallpaper with a subtle botanical print tied the room together. A stunning crystal chandelier offered another focal point for the space. For storage, we added matching corner cabinets with granite countertops.
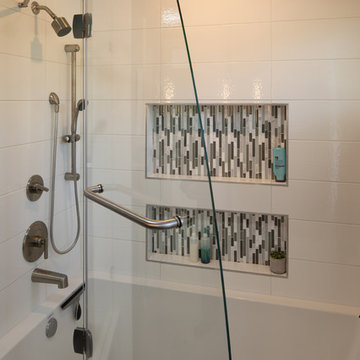
Shower
Large midcentury ensuite bathroom in Minneapolis with flat-panel cabinets, medium wood cabinets, a shower/bath combination, blue walls, ceramic flooring, a submerged sink, granite worktops, beige floors, a hinged door and white worktops.
Large midcentury ensuite bathroom in Minneapolis with flat-panel cabinets, medium wood cabinets, a shower/bath combination, blue walls, ceramic flooring, a submerged sink, granite worktops, beige floors, a hinged door and white worktops.
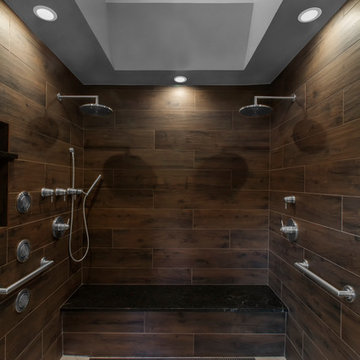
Strategically placed LED can lights highlight the wood-look wall tiles and provide ample lighting of the space. A 4x4 luxe remote open skylight was installed just above the shower to let in plenty of natural light and incorporate the outdoors (another one of our client’s favorite features!) This high-tech skylight is operated by a digital wall panel, allowing it to open and close at the push of a button. The timer can also be set for it to open or close, in the case that the clients are leaving for the day and want to let out the steam from the shower without the unit remaining open the rest of the day.
Final photos by www.impressia.net
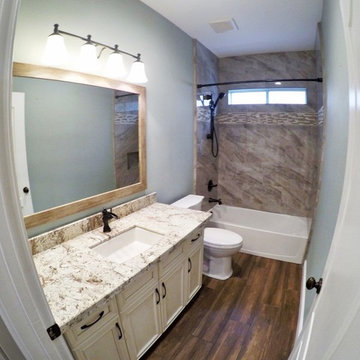
Design ideas for a medium sized country shower room bathroom in Other with recessed-panel cabinets, white cabinets, beige tiles, multi-coloured tiles, white tiles, ceramic tiles, a submerged sink, granite worktops, brown floors, an alcove bath, a shower/bath combination, a two-piece toilet, blue walls and a shower curtain.
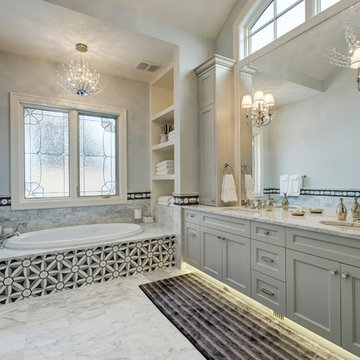
Built by Rockwood Custom Homes
Design ideas for a large traditional ensuite bathroom in Calgary with a submerged sink, recessed-panel cabinets, blue cabinets, granite worktops, a built-in bath, a built-in shower, a one-piece toilet, grey tiles, ceramic tiles, blue walls and slate flooring.
Design ideas for a large traditional ensuite bathroom in Calgary with a submerged sink, recessed-panel cabinets, blue cabinets, granite worktops, a built-in bath, a built-in shower, a one-piece toilet, grey tiles, ceramic tiles, blue walls and slate flooring.
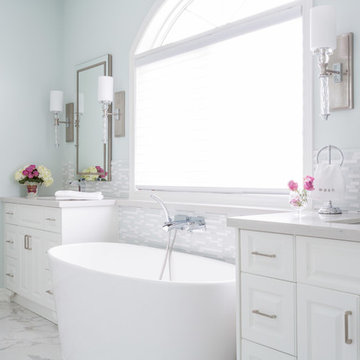
This couple’s main request was for a calming spa like ensuite bath.
The original floor plan was not changed but all the finishes and fixtures were replaced. Porcelain tile, glass and stone mosaic tile, custom vanities, new plumbing fixtures, shower and mirrors and lights replaced the builder grade materials. The new spa-like colour scheme and custom vanity table finished the room off – mission accomplished!
Photographer:
Jason Hartog
Project by Richmond Hill interior design firm Lumar Interiors. Also serving Aurora, Newmarket, King City, Markham, Thornhill, Vaughan, York Region, and the Greater Toronto Area.
For more about Lumar Interiors, click here: https://www.lumarinteriors.com/
To learn more about this project, click here: https://www.lumarinteriors.com/portfolio/richmond-hill-bathroom-renovation/
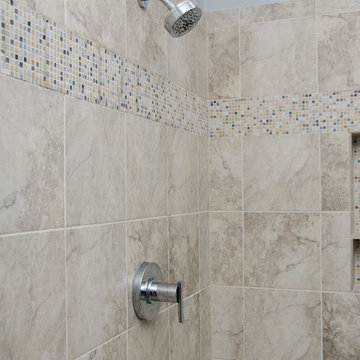
jacqueline binkley
Medium sized classic ensuite bathroom in DC Metro with a submerged sink, shaker cabinets, dark wood cabinets, granite worktops, a freestanding bath, a corner shower, a two-piece toilet, beige tiles, ceramic tiles, blue walls, porcelain flooring, brown floors and a hinged door.
Medium sized classic ensuite bathroom in DC Metro with a submerged sink, shaker cabinets, dark wood cabinets, granite worktops, a freestanding bath, a corner shower, a two-piece toilet, beige tiles, ceramic tiles, blue walls, porcelain flooring, brown floors and a hinged door.
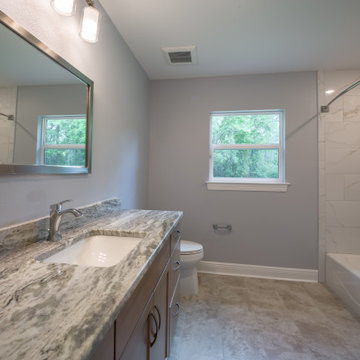
A custom guest bathroom with granite countertops and tile flooring.
Photo of a medium sized traditional family bathroom with flat-panel cabinets, brown cabinets, an alcove bath, a shower/bath combination, a one-piece toilet, white tiles, mirror tiles, blue walls, porcelain flooring, a submerged sink, granite worktops, beige floors, a shower curtain, multi-coloured worktops, a single sink and a built in vanity unit.
Photo of a medium sized traditional family bathroom with flat-panel cabinets, brown cabinets, an alcove bath, a shower/bath combination, a one-piece toilet, white tiles, mirror tiles, blue walls, porcelain flooring, a submerged sink, granite worktops, beige floors, a shower curtain, multi-coloured worktops, a single sink and a built in vanity unit.
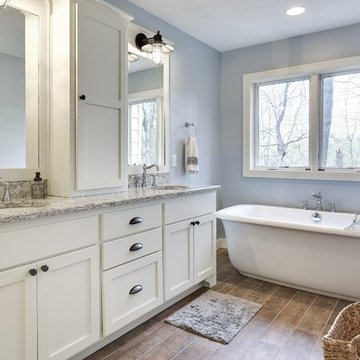
This is an example of a medium sized rural ensuite bathroom in Minneapolis with recessed-panel cabinets, white cabinets, a freestanding bath, a walk-in shower, white tiles, ceramic tiles, blue walls, ceramic flooring, a submerged sink, granite worktops, an open shower, brown floors and grey worktops.
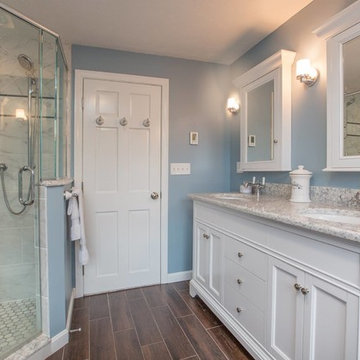
Design ideas for a medium sized classic ensuite bathroom in Boston with shaker cabinets, white cabinets, a two-piece toilet, blue walls, a submerged sink, granite worktops, a corner shower, a hinged door, grey tiles, marble tiles, dark hardwood flooring, brown floors and grey worktops.
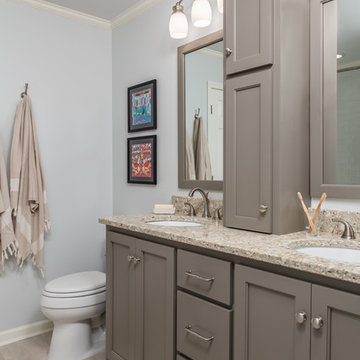
This is an example of a medium sized classic family bathroom in Atlanta with recessed-panel cabinets, grey cabinets, an alcove bath, a shower/bath combination, a two-piece toilet, white tiles, glass tiles, blue walls, porcelain flooring, a submerged sink, grey floors, granite worktops and grey worktops.
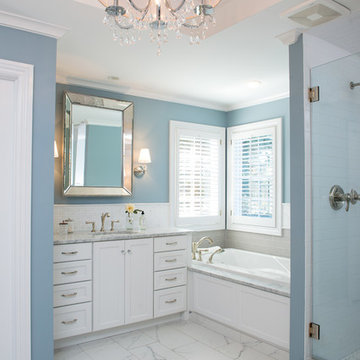
Alex Claney
Design ideas for a medium sized traditional ensuite bathroom in Chicago with shaker cabinets, white cabinets, a built-in bath, an alcove shower, blue walls, marble flooring, a submerged sink, granite worktops, white floors, a hinged door and grey worktops.
Design ideas for a medium sized traditional ensuite bathroom in Chicago with shaker cabinets, white cabinets, a built-in bath, an alcove shower, blue walls, marble flooring, a submerged sink, granite worktops, white floors, a hinged door and grey worktops.
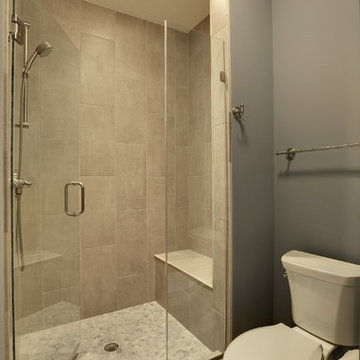
Large traditional shower room bathroom in Minneapolis with a submerged sink, shaker cabinets, dark wood cabinets, granite worktops, a corner bath, an alcove shower, a two-piece toilet, white tiles, ceramic tiles, blue walls and ceramic flooring.
Bathroom with Blue Walls and Granite Worktops Ideas and Designs
5

 Shelves and shelving units, like ladder shelves, will give you extra space without taking up too much floor space. Also look for wire, wicker or fabric baskets, large and small, to store items under or next to the sink, or even on the wall.
Shelves and shelving units, like ladder shelves, will give you extra space without taking up too much floor space. Also look for wire, wicker or fabric baskets, large and small, to store items under or next to the sink, or even on the wall.  The sink, the mirror, shower and/or bath are the places where you might want the clearest and strongest light. You can use these if you want it to be bright and clear. Otherwise, you might want to look at some soft, ambient lighting in the form of chandeliers, short pendants or wall lamps. You could use accent lighting around your bath in the form to create a tranquil, spa feel, as well.
The sink, the mirror, shower and/or bath are the places where you might want the clearest and strongest light. You can use these if you want it to be bright and clear. Otherwise, you might want to look at some soft, ambient lighting in the form of chandeliers, short pendants or wall lamps. You could use accent lighting around your bath in the form to create a tranquil, spa feel, as well. 