Bathroom with Blue Walls and Purple Walls Ideas and Designs
Refine by:
Budget
Sort by:Popular Today
41 - 60 of 51,846 photos
Item 1 of 3

Building Design, Plans, and Interior Finishes by: Fluidesign Studio I Builder: Anchor Builders I Photographer: sethbennphoto.com
Photo of a medium sized traditional ensuite bathroom in Minneapolis with a submerged sink, black tiles, stone tiles, blue walls, ceramic flooring, an alcove shower and a wall niche.
Photo of a medium sized traditional ensuite bathroom in Minneapolis with a submerged sink, black tiles, stone tiles, blue walls, ceramic flooring, an alcove shower and a wall niche.

Large traditional ensuite half tiled bathroom in Providence with a submerged sink, recessed-panel cabinets, white cabinets, white tiles, mosaic tile flooring, an alcove bath, a built-in shower, metro tiles, blue walls, marble worktops, white floors, a hinged door and white worktops.

Complete renovation of an unfinished basement in a classic south Minneapolis stucco home. Truly a transformation of the existing footprint to create a finished lower level complete with family room, ¾ bath, guest bedroom, and laundry. The clients charged the construction and design team with maintaining the integrity of their 1914 bungalow while renovating their unfinished basement into a finished lower level.
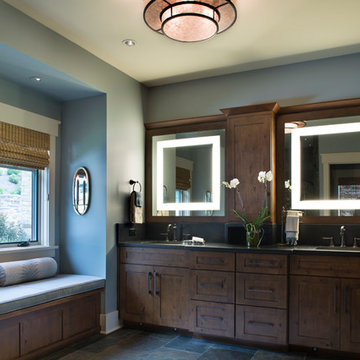
David Dietrich Photography, Living Stone Construction, Hurt Architecture & Planning
This is an example of a rustic bathroom in Other with a submerged sink, shaker cabinets, dark wood cabinets, granite worktops, grey tiles, stone tiles, blue walls and slate flooring.
This is an example of a rustic bathroom in Other with a submerged sink, shaker cabinets, dark wood cabinets, granite worktops, grey tiles, stone tiles, blue walls and slate flooring.

Photo credit: Denise Retallack Photography
This is an example of a medium sized traditional bathroom in Other with a pedestal sink, metro tiles, shaker cabinets, dark wood cabinets, marble worktops, an alcove bath, white tiles, blue walls, mosaic tile flooring and a shower/bath combination.
This is an example of a medium sized traditional bathroom in Other with a pedestal sink, metro tiles, shaker cabinets, dark wood cabinets, marble worktops, an alcove bath, white tiles, blue walls, mosaic tile flooring and a shower/bath combination.

Siri Blanchette/Blind Dog Photo Associates
This kids bath has all the fun of a sunny day at the beach. In a contemporary way, the details in the room are nautical and beachy. The color of the walls are like a clear blue sky, the vanity lights look like vintage boat lights, the vanity top looks like sand, and the shower walls are meant to look like a sea shanty with weathered looking wood grained tile plank walls and a shower "window pane" cubby with hand painted tiles designed by Marcye that look like a view out to the beach. The floor is bleached pebbles with hand painted sea creature tiles placed randomly for the kids to find.

Peaceful, seaside neutrals define the mood of this custom home in Bethesda. Mixing modern lines with classic style, this home boasts timeless elegance.
Photos by Angie Seckinger.
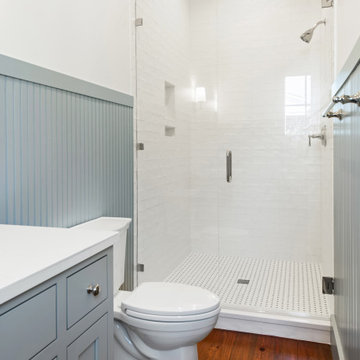
Guest bathroom featuring resurfaced antique heart pine flooring, vertical light blue painted beadboard wainscoting, polished nickel hardware, rustic-edge subway tile shower walls with a porcelain basketweave floor, and a custom light blue inset vanity.
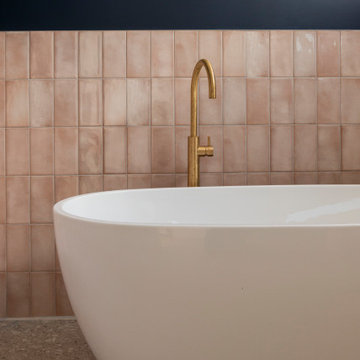
Inspiration for a medium sized nautical family bathroom in Auckland with flat-panel cabinets, blue cabinets, a freestanding bath, a built-in shower, a one-piece toilet, pink tiles, porcelain tiles, blue walls, porcelain flooring, a vessel sink, solid surface worktops, grey floors, a hinged door, white worktops, a wall niche, a single sink and a floating vanity unit.
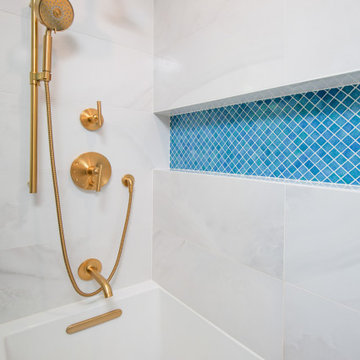
Photo of a small mediterranean ensuite bathroom in Boston with dark wood cabinets, an alcove bath, a bidet, white tiles, porcelain tiles, blue walls, porcelain flooring, a submerged sink, engineered stone worktops, grey floors, white worktops, a wall niche, a single sink and a floating vanity unit.

This transformation started with a builder grade bathroom and was expanded into a sauna wet room. With cedar walls and ceiling and a custom cedar bench, the sauna heats the space for a relaxing dry heat experience. The goal of this space was to create a sauna in the secondary bathroom and be as efficient as possible with the space. This bathroom transformed from a standard secondary bathroom to a ergonomic spa without impacting the functionality of the bedroom.
This project was super fun, we were working inside of a guest bedroom, to create a functional, yet expansive bathroom. We started with a standard bathroom layout and by building out into the large guest bedroom that was used as an office, we were able to create enough square footage in the bathroom without detracting from the bedroom aesthetics or function. We worked with the client on her specific requests and put all of the materials into a 3D design to visualize the new space.
Houzz Write Up: https://www.houzz.com/magazine/bathroom-of-the-week-stylish-spa-retreat-with-a-real-sauna-stsetivw-vs~168139419
The layout of the bathroom needed to change to incorporate the larger wet room/sauna. By expanding the room slightly it gave us the needed space to relocate the toilet, the vanity and the entrance to the bathroom allowing for the wet room to have the full length of the new space.
This bathroom includes a cedar sauna room that is incorporated inside of the shower, the custom cedar bench follows the curvature of the room's new layout and a window was added to allow the natural sunlight to come in from the bedroom. The aromatic properties of the cedar are delightful whether it's being used with the dry sauna heat and also when the shower is steaming the space. In the shower are matching porcelain, marble-look tiles, with architectural texture on the shower walls contrasting with the warm, smooth cedar boards. Also, by increasing the depth of the toilet wall, we were able to create useful towel storage without detracting from the room significantly.
This entire project and client was a joy to work with.
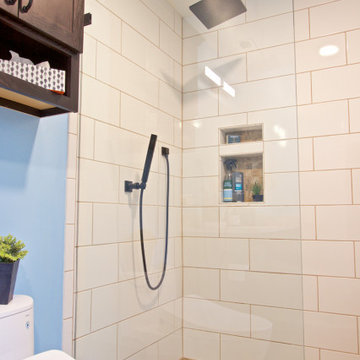
Photo of a contemporary bathroom in Other with dark wood cabinets, a bidet, white tiles, metro tiles, blue walls, wood-effect flooring, brown floors, white worktops, a wall niche and a single sink.
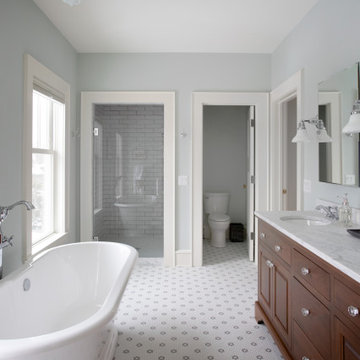
Inspiration for a large classic ensuite bathroom in Minneapolis with brown cabinets, a freestanding bath, an alcove shower, a two-piece toilet, white tiles, metro tiles, blue walls, mosaic tile flooring, a built-in sink, granite worktops, multi-coloured floors, a hinged door, white worktops, an enclosed toilet, double sinks and a freestanding vanity unit.

Updated double vanity sanctuary suite bathroom was a transformation; layers of texture color and brass accents nod to a mid-century coastal vibe.
Inspiration for a large nautical ensuite bathroom in Orange County with recessed-panel cabinets, medium wood cabinets, a freestanding bath, a corner shower, a bidet, white tiles, stone slabs, blue walls, laminate floors, a built-in sink, engineered stone worktops, grey floors, a hinged door, white worktops, an enclosed toilet, double sinks and a built in vanity unit.
Inspiration for a large nautical ensuite bathroom in Orange County with recessed-panel cabinets, medium wood cabinets, a freestanding bath, a corner shower, a bidet, white tiles, stone slabs, blue walls, laminate floors, a built-in sink, engineered stone worktops, grey floors, a hinged door, white worktops, an enclosed toilet, double sinks and a built in vanity unit.
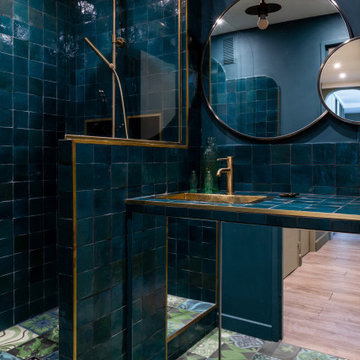
Un appartement des années 70 à la vue spectaculaire sur Paris retrouve une seconde jeunesse et gagne en caractère après une rénovation totale. Exit le côté austère et froid et bienvenue dans un univers très féminin qui ose la couleur et les courbes avec style.

This 1956 John Calder Mackay home had been poorly renovated in years past. We kept the 1400 sqft footprint of the home, but re-oriented and re-imagined the bland white kitchen to a midcentury olive green kitchen that opened up the sight lines to the wall of glass facing the rear yard. We chose materials that felt authentic and appropriate for the house: handmade glazed ceramics, bricks inspired by the California coast, natural white oaks heavy in grain, and honed marbles in complementary hues to the earth tones we peppered throughout the hard and soft finishes. This project was featured in the Wall Street Journal in April 2022.

This is an example of a large coastal ensuite bathroom in Tampa with recessed-panel cabinets, white cabinets, a built-in bath, a shower/bath combination, a one-piece toilet, blue walls, ceramic flooring, a built-in sink, granite worktops, beige floors, a sliding door, multi-coloured worktops, an enclosed toilet, double sinks, a built in vanity unit, a coffered ceiling and wallpapered walls.

Photo of a small contemporary ensuite bathroom in San Luis Obispo with flat-panel cabinets, brown cabinets, an alcove bath, a shower/bath combination, a two-piece toilet, green tiles, glass sheet walls, blue walls, ceramic flooring, an integrated sink, solid surface worktops, brown floors, a shower curtain, white worktops, a single sink and a built in vanity unit.
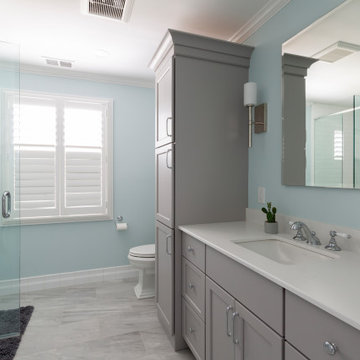
Frost Vanity with tall storage unit for bathroom accessories. This girl's bathroom is calm and clean-line with the gray floor tile and white shower with sleek glass enclosure. The plumbing fixtures are kept more traditional for a nod to the rest of the homes decor.
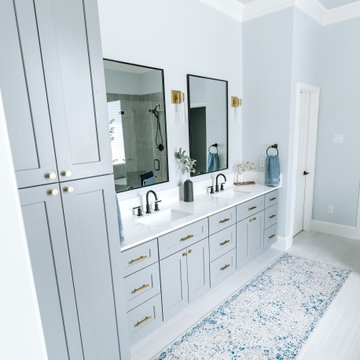
Photo of a medium sized nautical ensuite bathroom in Dallas with shaker cabinets, grey cabinets, a freestanding bath, a corner shower, a two-piece toilet, grey tiles, porcelain tiles, blue walls, porcelain flooring, a submerged sink, engineered stone worktops, grey floors, a hinged door, white worktops, a shower bench, double sinks and a built in vanity unit.
Bathroom with Blue Walls and Purple Walls Ideas and Designs
3

 Shelves and shelving units, like ladder shelves, will give you extra space without taking up too much floor space. Also look for wire, wicker or fabric baskets, large and small, to store items under or next to the sink, or even on the wall.
Shelves and shelving units, like ladder shelves, will give you extra space without taking up too much floor space. Also look for wire, wicker or fabric baskets, large and small, to store items under or next to the sink, or even on the wall.  The sink, the mirror, shower and/or bath are the places where you might want the clearest and strongest light. You can use these if you want it to be bright and clear. Otherwise, you might want to look at some soft, ambient lighting in the form of chandeliers, short pendants or wall lamps. You could use accent lighting around your bath in the form to create a tranquil, spa feel, as well.
The sink, the mirror, shower and/or bath are the places where you might want the clearest and strongest light. You can use these if you want it to be bright and clear. Otherwise, you might want to look at some soft, ambient lighting in the form of chandeliers, short pendants or wall lamps. You could use accent lighting around your bath in the form to create a tranquil, spa feel, as well. 