Bathroom with Brick Flooring and a Hinged Door Ideas and Designs
Refine by:
Budget
Sort by:Popular Today
41 - 60 of 100 photos
Item 1 of 3
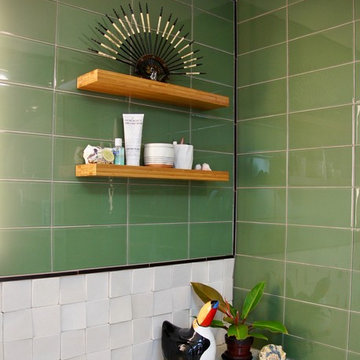
Photography by Sophie Piesse
Photo of a medium sized contemporary bathroom in Raleigh with flat-panel cabinets, medium wood cabinets, a corner shower, a one-piece toilet, multi-coloured tiles, ceramic tiles, multi-coloured walls, brick flooring, a vessel sink, engineered stone worktops, red floors, a hinged door and white worktops.
Photo of a medium sized contemporary bathroom in Raleigh with flat-panel cabinets, medium wood cabinets, a corner shower, a one-piece toilet, multi-coloured tiles, ceramic tiles, multi-coloured walls, brick flooring, a vessel sink, engineered stone worktops, red floors, a hinged door and white worktops.
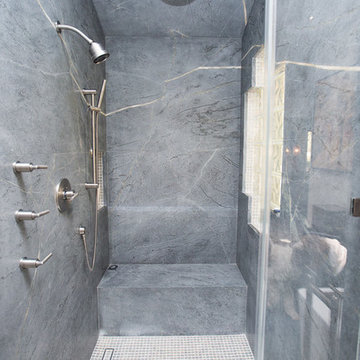
Plain Jane Photography
Design ideas for a large rustic ensuite bathroom in Phoenix with shaker cabinets, distressed cabinets, a freestanding bath, an alcove shower, a one-piece toilet, grey tiles, stone slabs, grey walls, brick flooring, a vessel sink, soapstone worktops, grey floors and a hinged door.
Design ideas for a large rustic ensuite bathroom in Phoenix with shaker cabinets, distressed cabinets, a freestanding bath, an alcove shower, a one-piece toilet, grey tiles, stone slabs, grey walls, brick flooring, a vessel sink, soapstone worktops, grey floors and a hinged door.
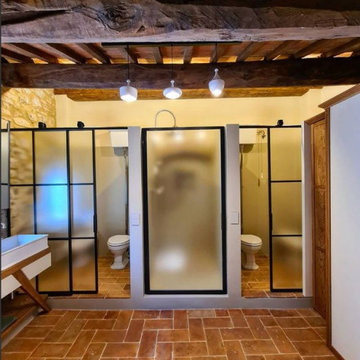
Realizzazione di una sala bagno adiacente alla camera padronale. La richiesta del committente è di avere il doppio servizio LUI, LEI. Inseriamo una grande doccia fra i due servizi sfruttando la nicchia con mattoni che era il vecchio passaggi porta. Nel sotto finestra realizziamo il mobile a taglio frattino con nascosti gli impianti elettrici di servizio. Un'armadio porta biancheria con anta in legno richiama le due ante scorrevoli della piccola cabina armadi. La vasca stile retrò completa l'atmosfera di questa importante sala. Abbiamo gestito le luci con tre piccoli lampadari in ceramica bianca disposti in linea, con l'aggiunta di tre punti luce con supporti in cotto montati sulle travi e nascosti, inoltre le due specchiere hanno un taglio verticale di luce LED. I sanitari mantengono un gusto classico con le vaschette dell'acqua in ceramica. A terra pianelle di cotto realizzate a mano nel Borgo. Mentre di taglio industial sono le chiusure in metallo.
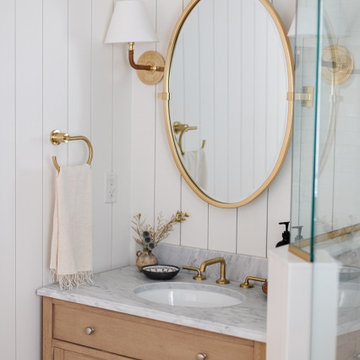
A dated pool house bath at a historic Winter Park home had a remodel to add charm and warmth that it desperately needed.
This is an example of a medium sized classic bathroom in Orlando with light wood cabinets, a corner shower, a two-piece toilet, white tiles, terracotta tiles, white walls, brick flooring, marble worktops, red floors, a hinged door, grey worktops, a single sink, a freestanding vanity unit and tongue and groove walls.
This is an example of a medium sized classic bathroom in Orlando with light wood cabinets, a corner shower, a two-piece toilet, white tiles, terracotta tiles, white walls, brick flooring, marble worktops, red floors, a hinged door, grey worktops, a single sink, a freestanding vanity unit and tongue and groove walls.
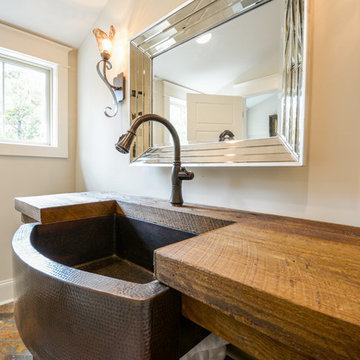
Custom rustic sink, with bronze finishes and herring bone Chicago brick floors.
Medium sized classic ensuite bathroom in Atlanta with open cabinets, distressed cabinets, white tiles, metro tiles, beige walls, brick flooring, a submerged sink, wooden worktops, multi-coloured floors, a hinged door and brown worktops.
Medium sized classic ensuite bathroom in Atlanta with open cabinets, distressed cabinets, white tiles, metro tiles, beige walls, brick flooring, a submerged sink, wooden worktops, multi-coloured floors, a hinged door and brown worktops.
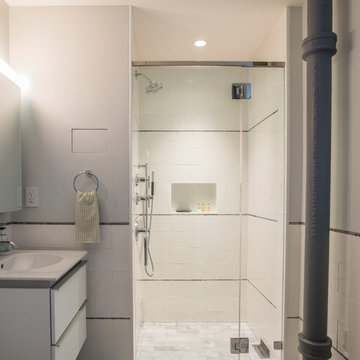
This is an example of a small contemporary shower room bathroom in New York with flat-panel cabinets, white cabinets, an alcove shower, white tiles, ceramic tiles, white walls, brick flooring, an integrated sink, solid surface worktops, grey floors and a hinged door.
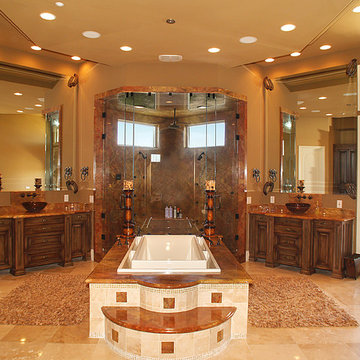
Photo of an expansive mediterranean ensuite bathroom in Las Vegas with brown cabinets, a claw-foot bath, a double shower, beige walls, brick flooring, an integrated sink, beige floors, a hinged door, brown worktops, double sinks, a built in vanity unit and a vaulted ceiling.
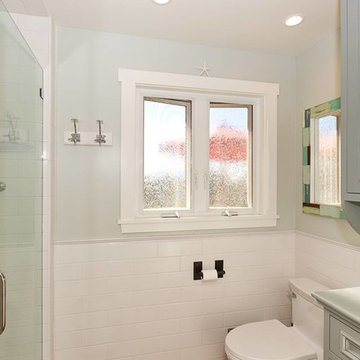
This is an example of a large traditional ensuite bathroom in Orange County with beaded cabinets, grey cabinets, a freestanding bath, an alcove shower, a one-piece toilet, white tiles, ceramic tiles, grey walls, brick flooring, a vessel sink, marble worktops, red floors, a hinged door and grey worktops.
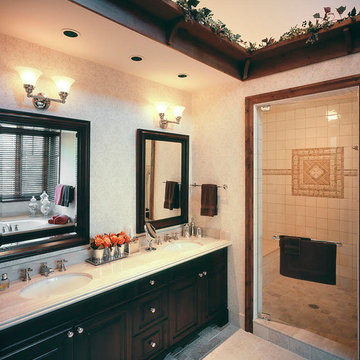
Inspiration for a medium sized traditional ensuite bathroom in Denver with raised-panel cabinets, black cabinets, a built-in bath, an alcove shower, porcelain tiles, beige walls, brick flooring, a submerged sink, laminate worktops, brown floors, a hinged door and white worktops.
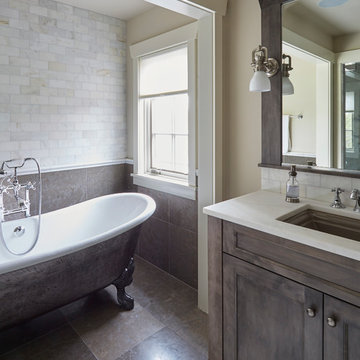
Oxboro Door Style with Weathered Silverwood on Maple.
This is an example of a large classic ensuite wet room bathroom in Chicago with flat-panel cabinets, grey cabinets, a claw-foot bath, white tiles, marble tiles, beige walls, brick flooring, a submerged sink, multi-coloured floors, a hinged door and white worktops.
This is an example of a large classic ensuite wet room bathroom in Chicago with flat-panel cabinets, grey cabinets, a claw-foot bath, white tiles, marble tiles, beige walls, brick flooring, a submerged sink, multi-coloured floors, a hinged door and white worktops.
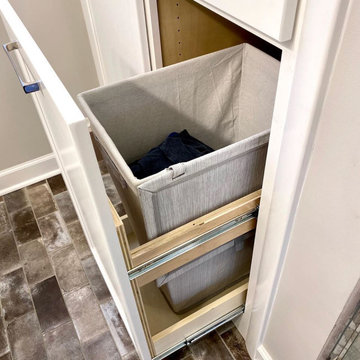
Medium sized classic shower room bathroom in Other with shaker cabinets, white cabinets, a built-in shower, grey tiles, porcelain tiles, grey walls, brick flooring, a submerged sink, quartz worktops, grey floors, a hinged door and white worktops.
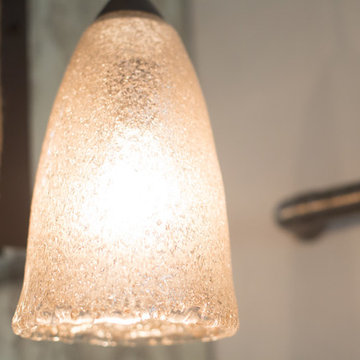
Plain Jane Photography
This is an example of a large rustic ensuite bathroom in Phoenix with shaker cabinets, distressed cabinets, a freestanding bath, an alcove shower, a one-piece toilet, grey tiles, stone slabs, grey walls, brick flooring, a vessel sink, soapstone worktops, grey floors and a hinged door.
This is an example of a large rustic ensuite bathroom in Phoenix with shaker cabinets, distressed cabinets, a freestanding bath, an alcove shower, a one-piece toilet, grey tiles, stone slabs, grey walls, brick flooring, a vessel sink, soapstone worktops, grey floors and a hinged door.
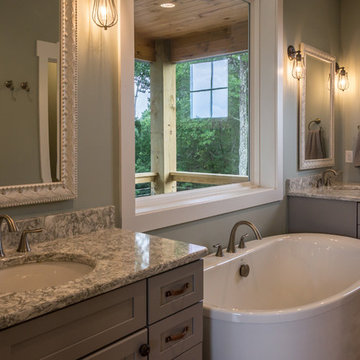
This client couple, from out of town, searched far and wide for views like these. The 10-acre parcel features a long driveway through the woods, up to a relatively flat building site. Large windows out the front and back take in the layers of mountain ranges. The wood-beamed high ceilings and the wood-carved master bathroom barn add to the decor. Wide open floorplan is well-suited to the gatherings and parties they often host. Tumbled brick flooring in the kitchen and master bath.
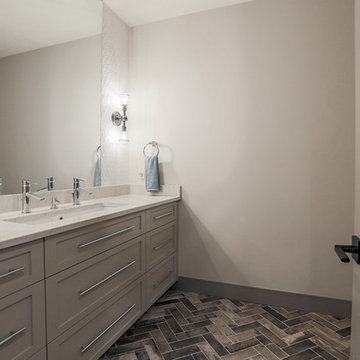
Inspiration for a modern shower room bathroom in Omaha with shaker cabinets, an alcove bath, an alcove shower, a two-piece toilet, white tiles, porcelain tiles, brick flooring, a submerged sink, engineered stone worktops and a hinged door.
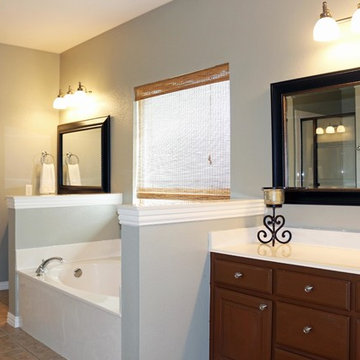
Diana Clary
Design ideas for a large classic ensuite bathroom in Dallas with recessed-panel cabinets, brown cabinets, an alcove bath, an alcove shower, grey tiles, marble tiles, brick flooring, an integrated sink, marble worktops, multi-coloured floors and a hinged door.
Design ideas for a large classic ensuite bathroom in Dallas with recessed-panel cabinets, brown cabinets, an alcove bath, an alcove shower, grey tiles, marble tiles, brick flooring, an integrated sink, marble worktops, multi-coloured floors and a hinged door.
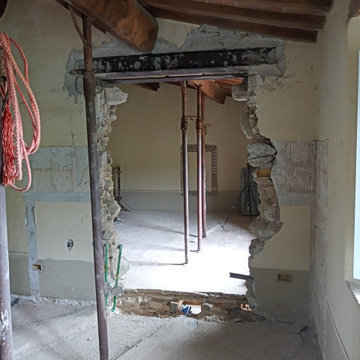
Realizzazione di una sala bagno adiacente alla camera padronale. La richiesta del committente è di avere il doppio servizio LUI, LEI. Inseriamo una grande doccia fra i due servizi sfruttando la nicchia con mattoni che era il vecchio passaggi porta. Nel sotto finestra realizziamo il mobile a taglio frattino con nascosti gli impianti elettrici di servizio. Un'armadio porta biancheria con anta in legno richiama le due ante scorrevoli della piccola cabina armadi. La vasca stile retrò completa l'atmosfera di questa importante sala. Abbiamo gestito le luci con tre piccoli lampadari in ceramica bianca disposti in linea, con l'aggiunta di tre punti luce con supporti in cotto montati sulle travi e nascosti, inoltre le due specchiere hanno un taglio verticale di luce LED. I sanitari mantengono un gusto classico con le vaschette dell'acqua in ceramica. A terra pianelle di cotto realizzate a mano nel Borgo. Mentre di taglio industial sono le chiusure in metallo.
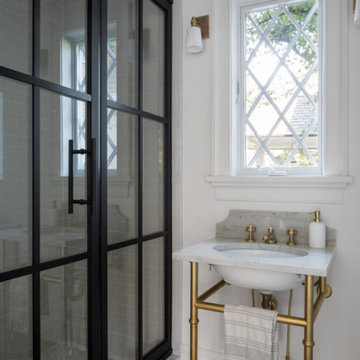
This is an example of a traditional bathroom in New York with brick flooring, quartz worktops, a hinged door, a single sink and a freestanding vanity unit.
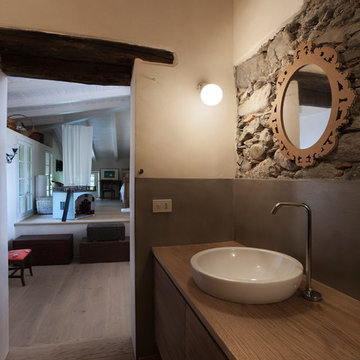
ph. Aurora di Girolamo
Design ideas for a large country ensuite bathroom in Other with an alcove shower, grey walls, brick flooring, a vessel sink, wooden worktops, a hinged door, beaded cabinets and light wood cabinets.
Design ideas for a large country ensuite bathroom in Other with an alcove shower, grey walls, brick flooring, a vessel sink, wooden worktops, a hinged door, beaded cabinets and light wood cabinets.
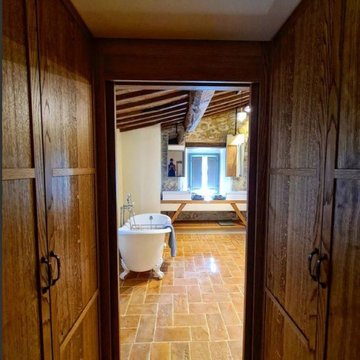
Realizzazione di una sala bagno adiacente alla camera padronale. La richiesta del committente è di avere il doppio servizio LUI, LEI. Inseriamo una grande doccia fra i due servizi sfruttando la nicchia con mattoni che era il vecchio passaggi porta. Nel sotto finestra realizziamo il mobile a taglio frattino con nascosti gli impianti elettrici di servizio. Un'armadio porta biancheria con anta in legno richiama le due ante scorrevoli della piccola cabina armadi. La vasca stile retrò completa l'atmosfera di questa importante sala. Abbiamo gestito le luci con tre piccoli lampadari in ceramica bianca disposti in linea, con l'aggiunta di tre punti luce con supporti in cotto montati sulle travi e nascosti, inoltre le due specchiere hanno un taglio verticale di luce LED. I sanitari mantengono un gusto classico con le vaschette dell'acqua in ceramica. A terra pianelle di cotto realizzate a mano nel Borgo. Mentre di taglio industial sono le chiusure in metallo.
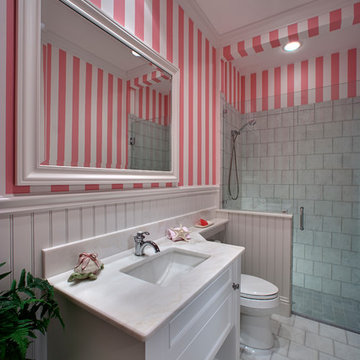
Inspiration for a small classic shower room bathroom in Tampa with white cabinets, brick flooring, a submerged sink, marble worktops, grey floors, multi-coloured worktops, a single sink, a walk-in shower, a one-piece toilet, grey tiles, mosaic tiles, a hinged door, beaded cabinets and a freestanding vanity unit.
Bathroom with Brick Flooring and a Hinged Door Ideas and Designs
3

 Shelves and shelving units, like ladder shelves, will give you extra space without taking up too much floor space. Also look for wire, wicker or fabric baskets, large and small, to store items under or next to the sink, or even on the wall.
Shelves and shelving units, like ladder shelves, will give you extra space without taking up too much floor space. Also look for wire, wicker or fabric baskets, large and small, to store items under or next to the sink, or even on the wall.  The sink, the mirror, shower and/or bath are the places where you might want the clearest and strongest light. You can use these if you want it to be bright and clear. Otherwise, you might want to look at some soft, ambient lighting in the form of chandeliers, short pendants or wall lamps. You could use accent lighting around your bath in the form to create a tranquil, spa feel, as well.
The sink, the mirror, shower and/or bath are the places where you might want the clearest and strongest light. You can use these if you want it to be bright and clear. Otherwise, you might want to look at some soft, ambient lighting in the form of chandeliers, short pendants or wall lamps. You could use accent lighting around your bath in the form to create a tranquil, spa feel, as well. 