Bathroom with Brick Flooring and an Open Shower Ideas and Designs
Refine by:
Budget
Sort by:Popular Today
1 - 20 of 29 photos
Item 1 of 3

Renovation of a master bath suite, dressing room and laundry room in a log cabin farm house. Project involved expanding the space to almost three times the original square footage, which resulted in the attractive exterior rock wall becoming a feature interior wall in the bathroom, accenting the stunning copper soaking bathtub.
A two tone brick floor in a herringbone pattern compliments the variations of color on the interior rock and log walls. A large picture window near the copper bathtub allows for an unrestricted view to the farmland. The walk in shower walls are porcelain tiles and the floor and seat in the shower are finished with tumbled glass mosaic penny tile. His and hers vanities feature soapstone counters and open shelving for storage.
Concrete framed mirrors are set above each vanity and the hand blown glass and concrete pendants compliment one another.
Interior Design & Photo ©Suzanne MacCrone Rogers
Architectural Design - Robert C. Beeland, AIA, NCARB
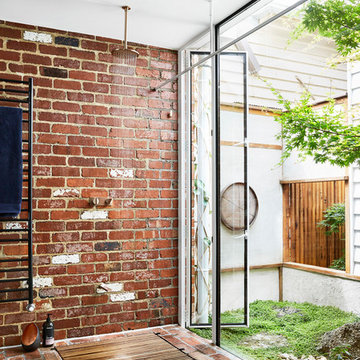
Tess Kelly
This is an example of a contemporary bathroom in Melbourne with a built-in shower, red walls, brick flooring and an open shower.
This is an example of a contemporary bathroom in Melbourne with a built-in shower, red walls, brick flooring and an open shower.
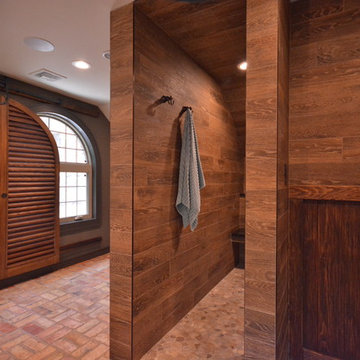
Sue Sotera
Matt Sotera construction
rustic master basterbath with brick floor
Sliding arched window shutter
Large rustic ensuite bathroom in New York with shaker cabinets, dark wood cabinets, a walk-in shower, a two-piece toilet, brown tiles, porcelain tiles, brown walls, brick flooring, a submerged sink, marble worktops, orange floors and an open shower.
Large rustic ensuite bathroom in New York with shaker cabinets, dark wood cabinets, a walk-in shower, a two-piece toilet, brown tiles, porcelain tiles, brown walls, brick flooring, a submerged sink, marble worktops, orange floors and an open shower.
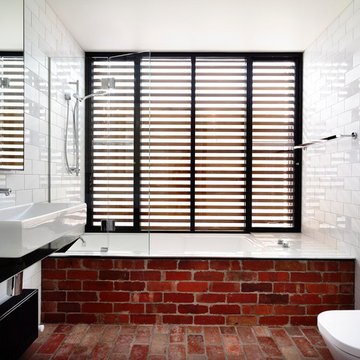
Photographer: Derek Swalwell
This is an example of a medium sized contemporary bathroom in Melbourne with white tiles, metro tiles, black cabinets, a walk-in shower, a wall mounted toilet, white walls, stainless steel worktops, brick flooring, an alcove bath, a trough sink, red floors and an open shower.
This is an example of a medium sized contemporary bathroom in Melbourne with white tiles, metro tiles, black cabinets, a walk-in shower, a wall mounted toilet, white walls, stainless steel worktops, brick flooring, an alcove bath, a trough sink, red floors and an open shower.
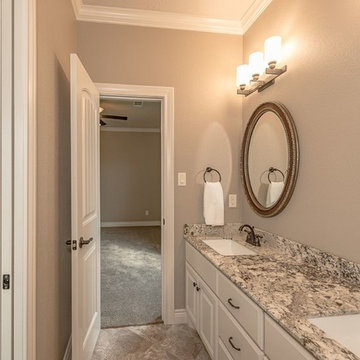
Jack and Jill Bathe with Kent Moore Painted Vanity Cabinet in River Rock
Granite Vanity Top is Alaskan White and the Mirrors are Uttermost Montrose Mirrors
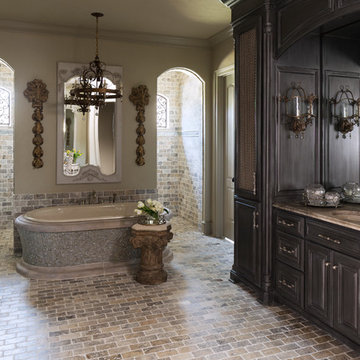
Design ideas for a large classic ensuite bathroom in Little Rock with raised-panel cabinets, medium wood cabinets, a freestanding bath, a walk-in shower, an open shower and brick flooring.
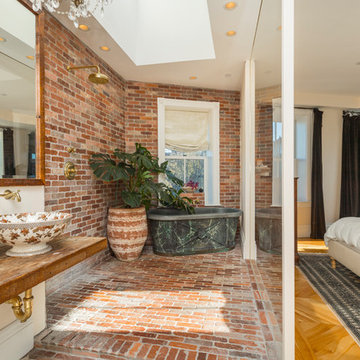
Country shower room bathroom in Boston with a freestanding bath, a built-in shower, white walls, brick flooring, a vessel sink, wooden worktops, brown floors, an open shower and brown worktops.
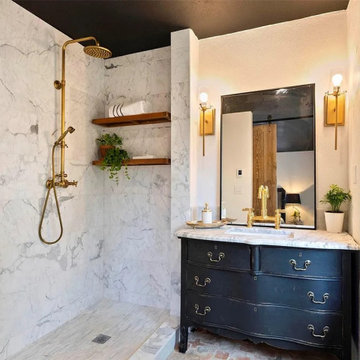
This is an example of a medium sized traditional ensuite bathroom in Denver with flat-panel cabinets, black cabinets, a corner shower, white tiles, marble tiles, white walls, brick flooring, a submerged sink, marble worktops, orange floors, an open shower, white worktops, a single sink and a freestanding vanity unit.
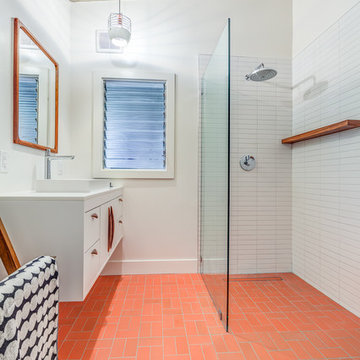
This is an example of a medium sized midcentury shower room bathroom in San Francisco with flat-panel cabinets, white cabinets, a corner shower, white tiles, ceramic tiles, white walls, a vessel sink, engineered stone worktops, an open shower, white worktops, brick flooring and red floors.
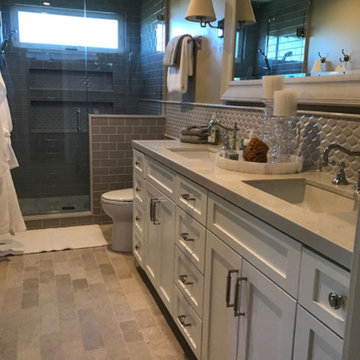
This is an example of a medium sized traditional shower room bathroom in San Diego with recessed-panel cabinets, white cabinets, a corner shower, beige tiles, glass tiles, beige walls, brick flooring, a built-in sink, engineered stone worktops, beige floors and an open shower.
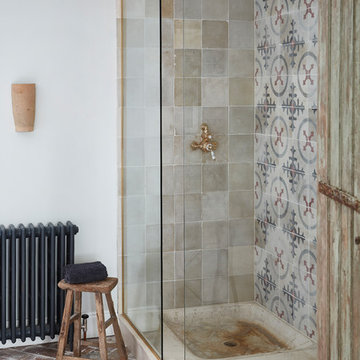
Jacqui Melville
Design ideas for a medium sized mediterranean bathroom in London with a corner shower, beige tiles, grey tiles, red tiles, white tiles, brick flooring, brown floors and an open shower.
Design ideas for a medium sized mediterranean bathroom in London with a corner shower, beige tiles, grey tiles, red tiles, white tiles, brick flooring, brown floors and an open shower.
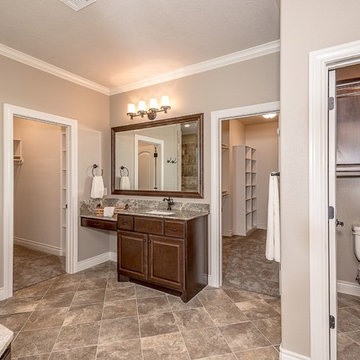
Her Vanity Cabinet with Knee Space
Design ideas for a medium sized rustic ensuite bathroom in Austin with shaker cabinets, medium wood cabinets, an alcove bath, a shower/bath combination, a two-piece toilet, brown tiles, travertine tiles, beige walls, brick flooring, a submerged sink, granite worktops, brown floors and an open shower.
Design ideas for a medium sized rustic ensuite bathroom in Austin with shaker cabinets, medium wood cabinets, an alcove bath, a shower/bath combination, a two-piece toilet, brown tiles, travertine tiles, beige walls, brick flooring, a submerged sink, granite worktops, brown floors and an open shower.
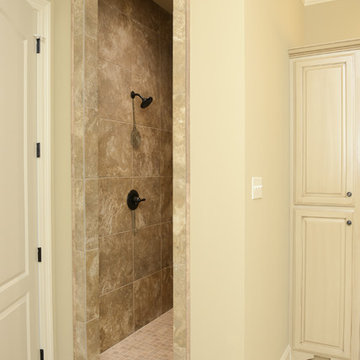
Inspiration for a traditional ensuite bathroom in New Orleans with raised-panel cabinets, beige cabinets, a built-in bath, a walk-in shower, beige tiles, ceramic tiles, beige walls, brick flooring, a submerged sink, granite worktops, multi-coloured floors, an open shower and beige worktops.
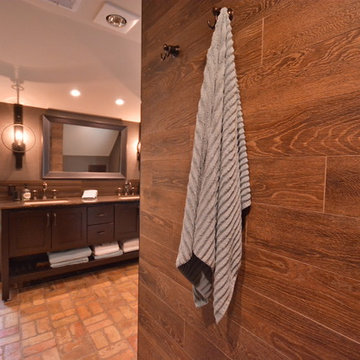
Sue Sotera
Matt Sotera construction
rustic master basterbath with brick floor
Design ideas for a large rustic ensuite bathroom in New York with shaker cabinets, dark wood cabinets, a walk-in shower, a two-piece toilet, brown tiles, porcelain tiles, brown walls, brick flooring, a submerged sink, marble worktops, orange floors and an open shower.
Design ideas for a large rustic ensuite bathroom in New York with shaker cabinets, dark wood cabinets, a walk-in shower, a two-piece toilet, brown tiles, porcelain tiles, brown walls, brick flooring, a submerged sink, marble worktops, orange floors and an open shower.
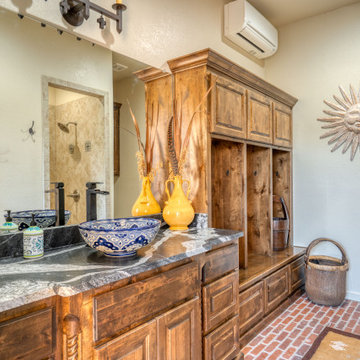
Custom, Luxury Pool House Bathroom, complete with brick flooring, talavera vessel sink, wooden lockers, tile walk-in shower and granite countertops.
Inspiration for a large mediterranean shower room bathroom in Dallas with raised-panel cabinets, dark wood cabinets, a walk-in shower, beige tiles, porcelain tiles, beige walls, brick flooring, a vessel sink, granite worktops, red floors, an open shower, black worktops, a single sink and a built in vanity unit.
Inspiration for a large mediterranean shower room bathroom in Dallas with raised-panel cabinets, dark wood cabinets, a walk-in shower, beige tiles, porcelain tiles, beige walls, brick flooring, a vessel sink, granite worktops, red floors, an open shower, black worktops, a single sink and a built in vanity unit.
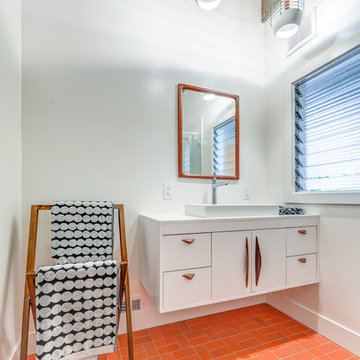
This is an example of a medium sized retro shower room bathroom in San Francisco with flat-panel cabinets, white cabinets, a corner shower, white tiles, ceramic tiles, white walls, a vessel sink, engineered stone worktops, an open shower, white worktops, brick flooring and red floors.

Renovation of a master bath suite, dressing room and laundry room in a log cabin farm house. Project involved expanding the space to almost three times the original square footage, which resulted in the attractive exterior rock wall becoming a feature interior wall in the bathroom, accenting the stunning copper soaking bathtub.
A two tone brick floor in a herringbone pattern compliments the variations of color on the interior rock and log walls. A large picture window near the copper bathtub allows for an unrestricted view to the farmland. The walk in shower walls are porcelain tiles and the floor and seat in the shower are finished with tumbled glass mosaic penny tile. His and hers vanities feature soapstone counters and open shelving for storage.
Concrete framed mirrors are set above each vanity and the hand blown glass and concrete pendants compliment one another.
Interior Design & Photo ©Suzanne MacCrone Rogers
Architectural Design - Robert C. Beeland, AIA, NCARB

Renovation of a master bath suite, dressing room and laundry room in a log cabin farm house. Project involved expanding the space to almost three times the original square footage, which resulted in the attractive exterior rock wall becoming a feature interior wall in the bathroom, accenting the stunning copper soaking bathtub.
A two tone brick floor in a herringbone pattern compliments the variations of color on the interior rock and log walls. A large picture window near the copper bathtub allows for an unrestricted view to the farmland. The walk in shower walls are porcelain tiles and the floor and seat in the shower are finished with tumbled glass mosaic penny tile. His and hers vanities feature soapstone counters and open shelving for storage.
Concrete framed mirrors are set above each vanity and the hand blown glass and concrete pendants compliment one another.
Interior Design & Photo ©Suzanne MacCrone Rogers
Architectural Design - Robert C. Beeland, AIA, NCARB

Renovation of a master bath suite, dressing room and laundry room in a log cabin farm house. Project involved expanding the space to almost three times the original square footage, which resulted in the attractive exterior rock wall becoming a feature interior wall in the bathroom, accenting the stunning copper soaking bathtub.
A two tone brick floor in a herringbone pattern compliments the variations of color on the interior rock and log walls. A large picture window near the copper bathtub allows for an unrestricted view to the farmland. The walk in shower walls are porcelain tiles and the floor and seat in the shower are finished with tumbled glass mosaic penny tile. His and hers vanities feature soapstone counters and open shelving for storage.
Concrete framed mirrors are set above each vanity and the hand blown glass and concrete pendants compliment one another.
Interior Design & Photo ©Suzanne MacCrone Rogers
Architectural Design - Robert C. Beeland, AIA, NCARB
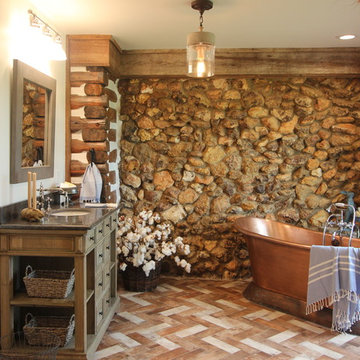
Renovation of a master bath suite, dressing room and laundry room in a log cabin farm house. Project involved expanding the space to almost three times the original square footage, which resulted in the attractive exterior rock wall becoming a feature interior wall in the bathroom, accenting the stunning copper soaking bathtub.
A two tone brick floor in a herringbone pattern compliments the variations of color on the interior rock and log walls. A large picture window near the copper bathtub allows for an unrestricted view to the farmland. The walk in shower walls are porcelain tiles and the floor and seat in the shower are finished with tumbled glass mosaic penny tile. His and hers vanities feature soapstone counters and open shelving for storage.
Concrete framed mirrors are set above each vanity and the hand blown glass and concrete pendants compliment one another.
Interior Design & Photo ©Suzanne MacCrone Rogers
Architectural Design - Robert C. Beeland, AIA, NCARB
Bathroom with Brick Flooring and an Open Shower Ideas and Designs
1

 Shelves and shelving units, like ladder shelves, will give you extra space without taking up too much floor space. Also look for wire, wicker or fabric baskets, large and small, to store items under or next to the sink, or even on the wall.
Shelves and shelving units, like ladder shelves, will give you extra space without taking up too much floor space. Also look for wire, wicker or fabric baskets, large and small, to store items under or next to the sink, or even on the wall.  The sink, the mirror, shower and/or bath are the places where you might want the clearest and strongest light. You can use these if you want it to be bright and clear. Otherwise, you might want to look at some soft, ambient lighting in the form of chandeliers, short pendants or wall lamps. You could use accent lighting around your bath in the form to create a tranquil, spa feel, as well.
The sink, the mirror, shower and/or bath are the places where you might want the clearest and strongest light. You can use these if you want it to be bright and clear. Otherwise, you might want to look at some soft, ambient lighting in the form of chandeliers, short pendants or wall lamps. You could use accent lighting around your bath in the form to create a tranquil, spa feel, as well. 